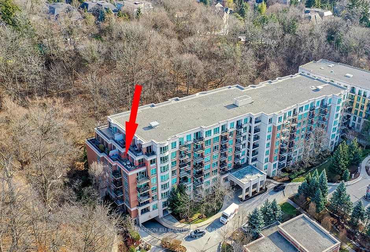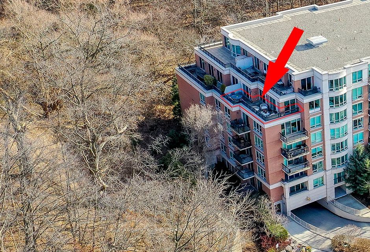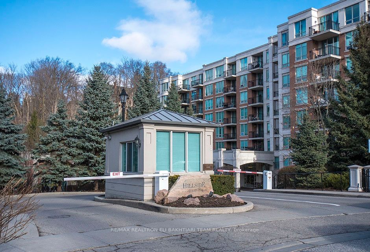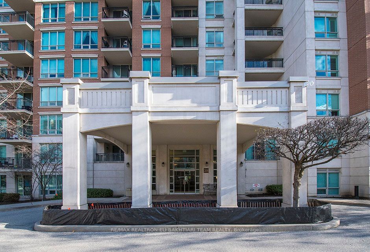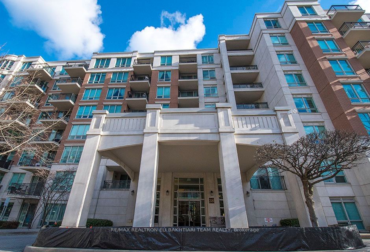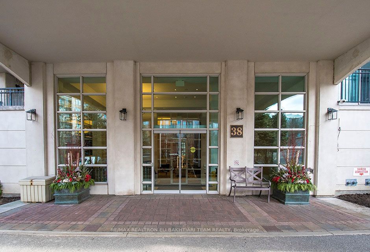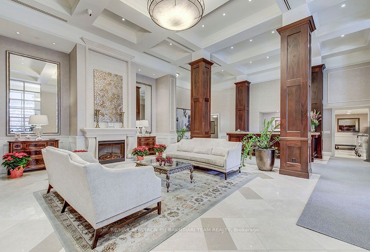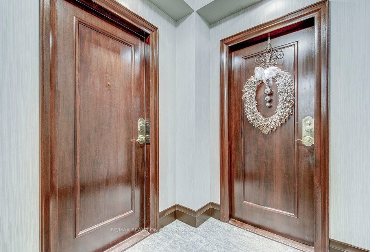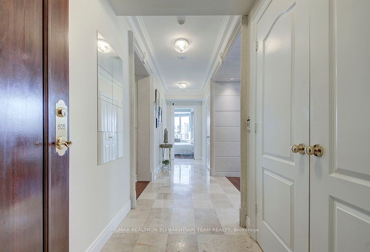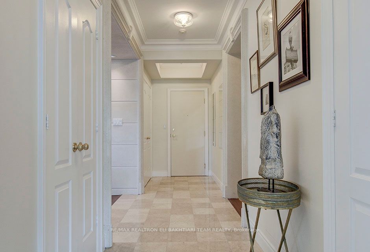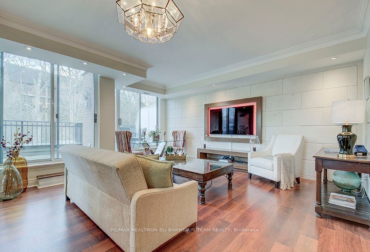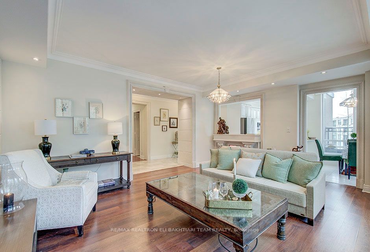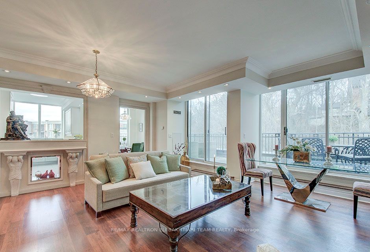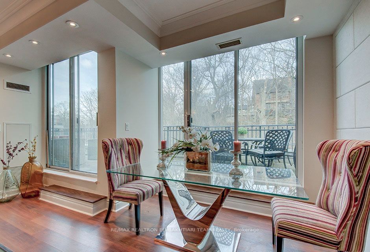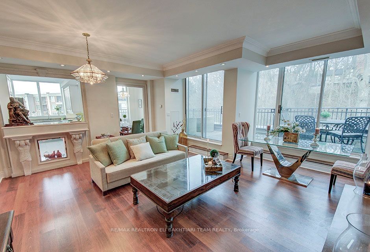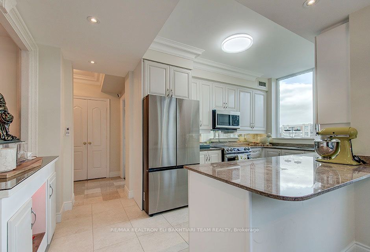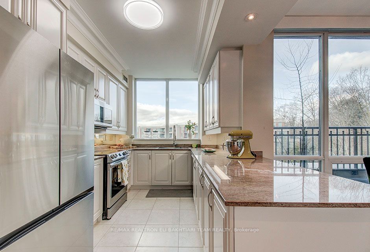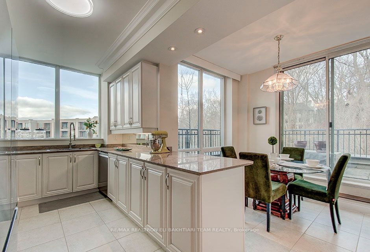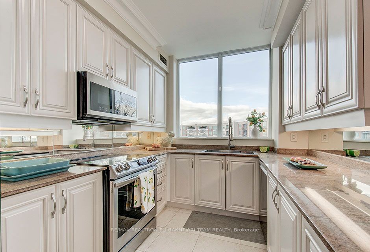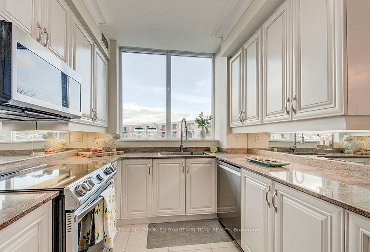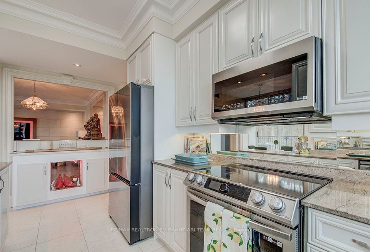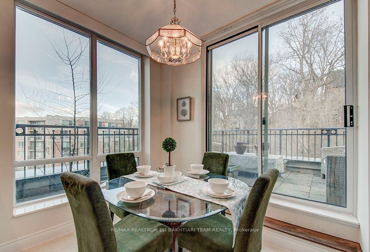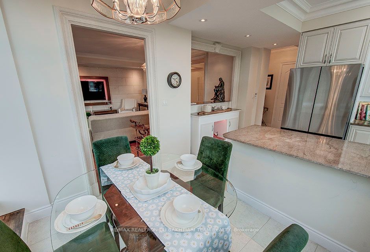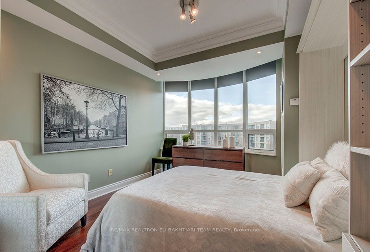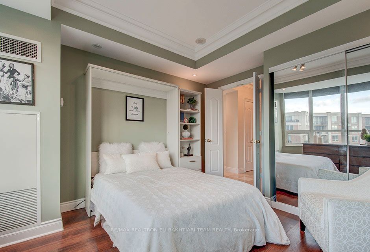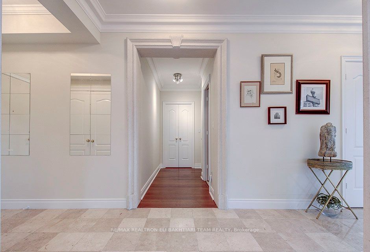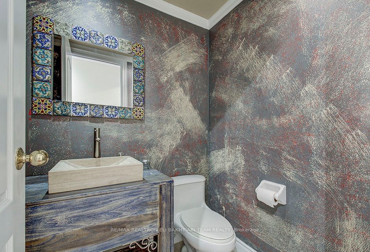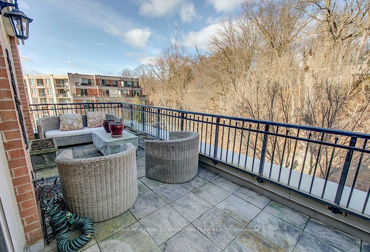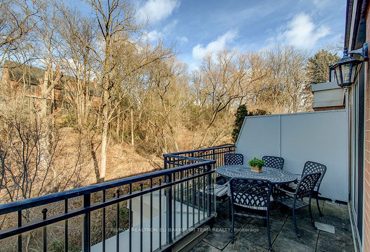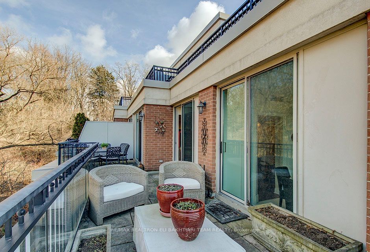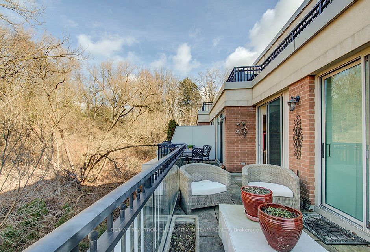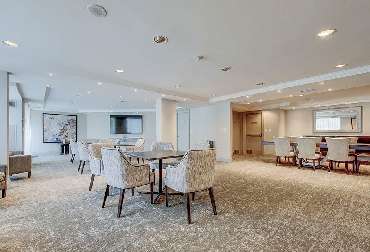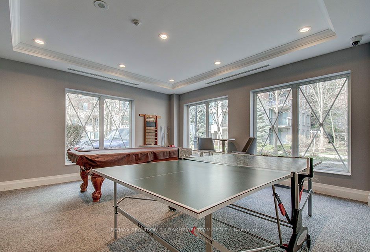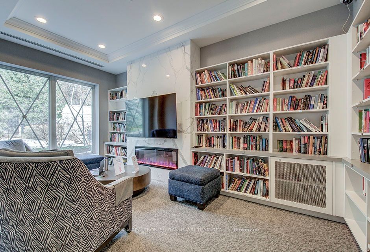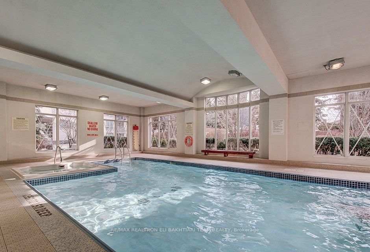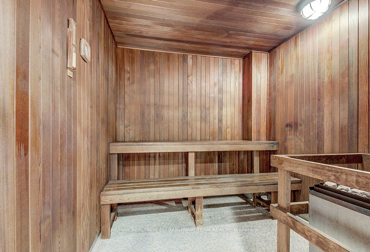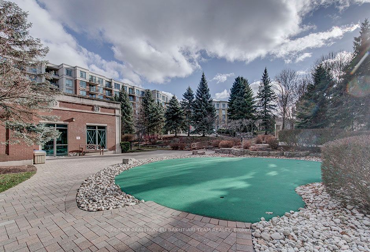805 - 38 William Carson Cres
Listing History
Unit Highlights
Maintenance Fees
Utility Type
- Air Conditioning
- Central Air
- Heat Source
- Gas
- Heating
- Forced Air
Room Dimensions
About this Listing
**Stunning Classical Apartment Overlook Breathtaking RAVIN at St Andrews Exclusive Residence In One of Torontos Most Prestigious Condominiums. Highly Functional Split Floor plan To Complement The Sun Filled Space! Unparalleled Features and Finishes, Soaring Ceilings. 3 Sophisticated Specious Bedrooms, With Expansive Terrace Overlooking Ravine. Primary Retreat with Walk in Closet and Lavish 4 Piece Ensuite and Fireplaces.Chef Inspired Eat in kitchen With Top of The Line Built in Appliances and Breakfast Area. **Over 1700 SQF Of Living Space** TWO UNDERGROUND SIDE BY SIDE PARKING SPOT** and Locker Included** Luxurious Building Amenities Include Fitness Centre, Sauna, Indoor Salt Water Pool, Hot Tub, Pool Table, Ping Pong Tables, 24 Hr Security/Concierge, Guest Suites And Beautiful Party Rm With Full Kitchen And TV. 2 Mins to 401, Hogg's Hollow Neighbourhood and Granite Club Golf Course, Shops and Easy Access to TTC.
ExtrasStainless Steel Appliances Including French Door Fridge, Stove, Microwave and Dishwasher. Large Front Load Washer & Dryer. Existing Electric Light Fixtures & Window Coverings. 2 Parking Spots & 1 Locker.
re/max realtron eli bakhtiari team realtyMLS® #C11925768
Amenities
Explore Neighbourhood
Similar Listings
Demographics
Based on the dissemination area as defined by Statistics Canada. A dissemination area contains, on average, approximately 200 – 400 households.
Price Trends
Maintenance Fees
Building Trends At Hillside - Ravines Condos
Days on Strata
List vs Selling Price
Offer Competition
Turnover of Units
Property Value
Price Ranking
Sold Units
Rented Units
Best Value Rank
Appreciation Rank
Rental Yield
High Demand
Transaction Insights at 38 William Carson Crescent
| 1 Bed | 1 Bed + Den | 2 Bed | 2 Bed + Den | 3 Bed | |
|---|---|---|---|---|---|
| Price Range | No Data | $681,000 - $685,000 | No Data | $1,060,000 - $1,080,000 | No Data |
| Avg. Cost Per Sqft | No Data | $901 | No Data | $836 | No Data |
| Price Range | No Data | $2,900 - $3,000 | No Data | $3,600 - $4,150 | No Data |
| Avg. Wait for Unit Availability | 193 Days | 115 Days | No Data | 92 Days | 428 Days |
| Avg. Wait for Unit Availability | No Data | 86 Days | No Data | 50 Days | 469 Days |
| Ratio of Units in Building | 2% | 36% | 1% | 52% | 11% |
Transactions vs Inventory
Total number of units listed and sold in York Mills
