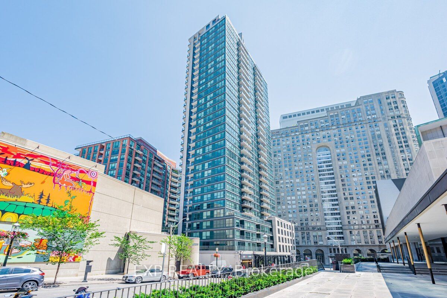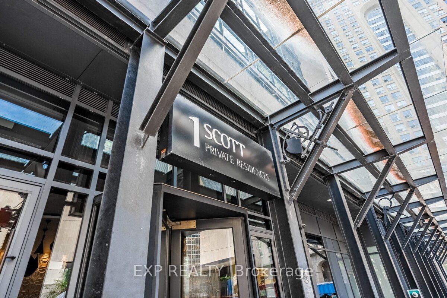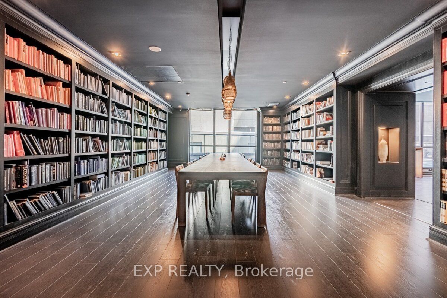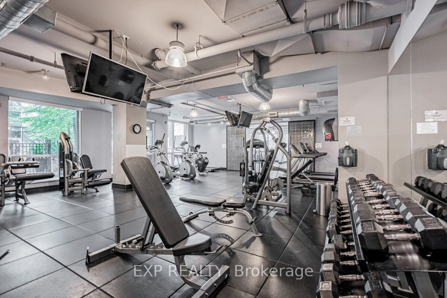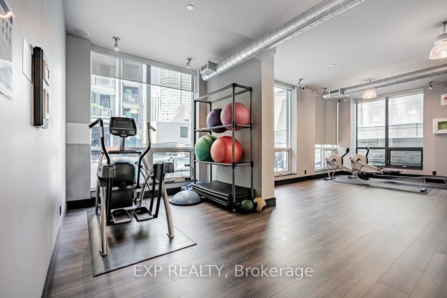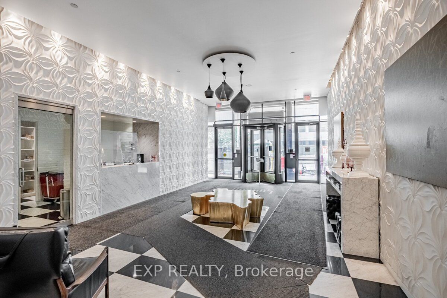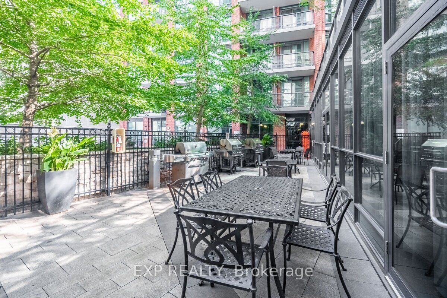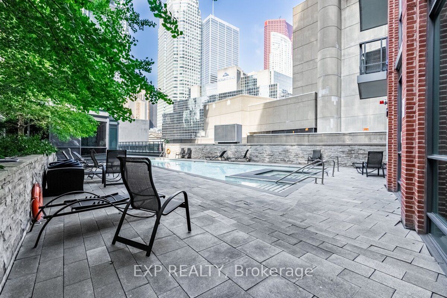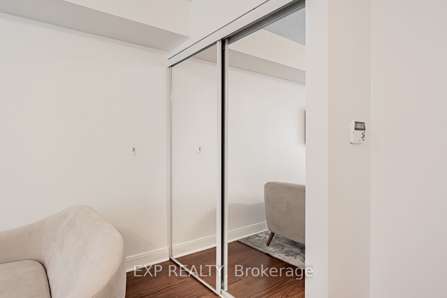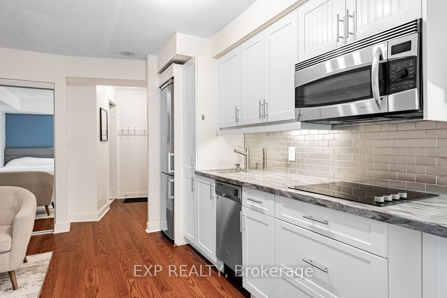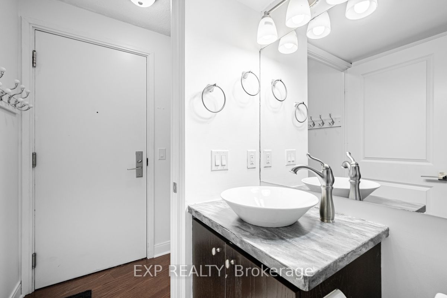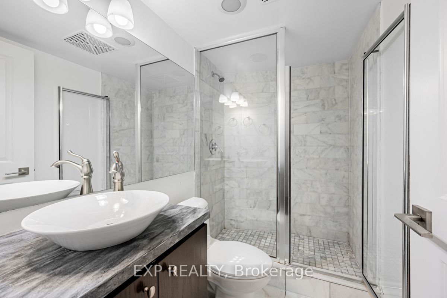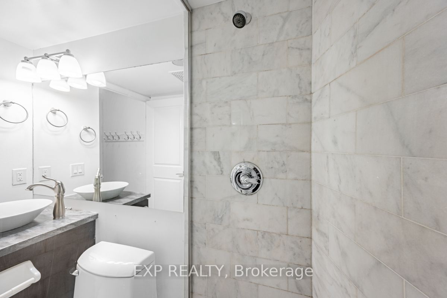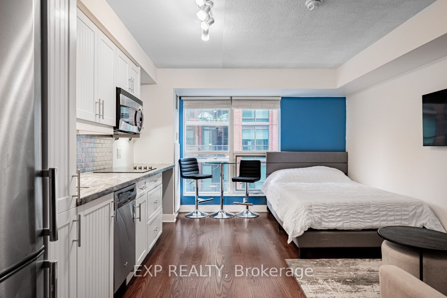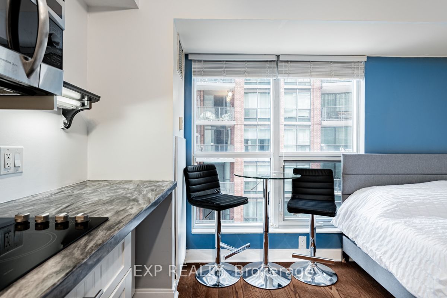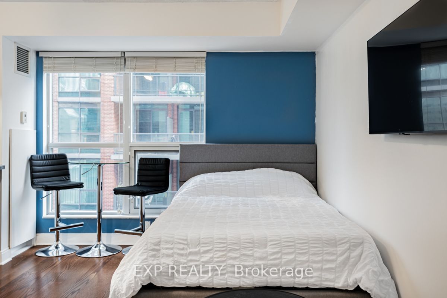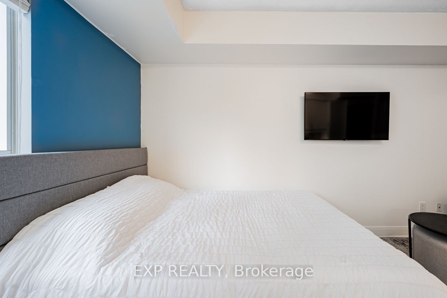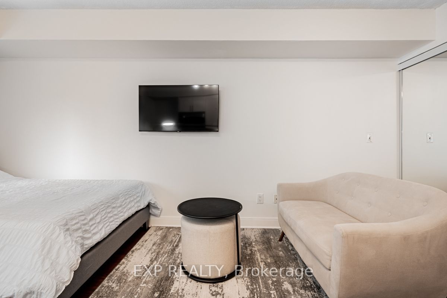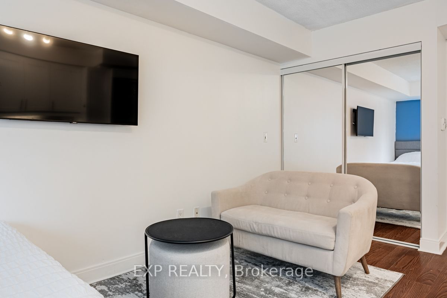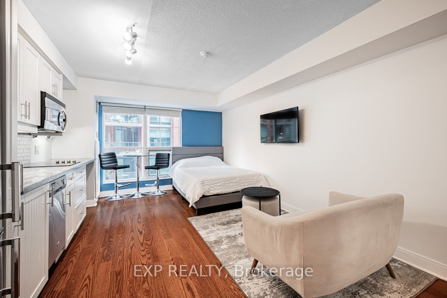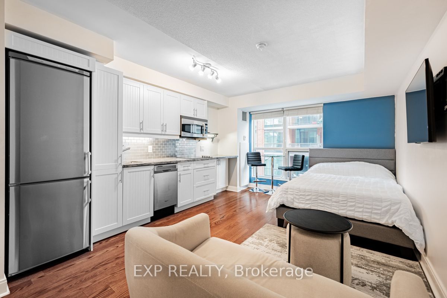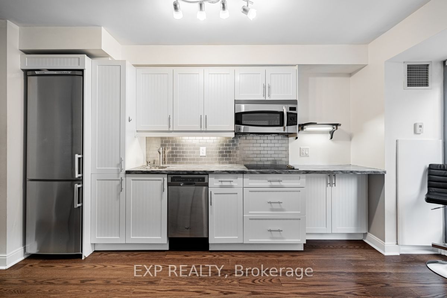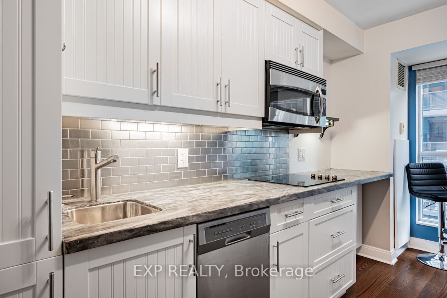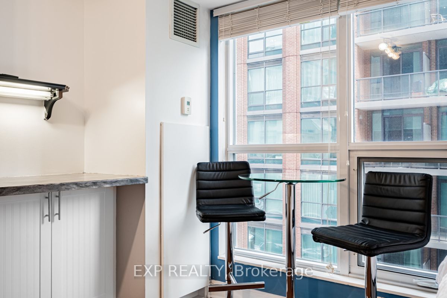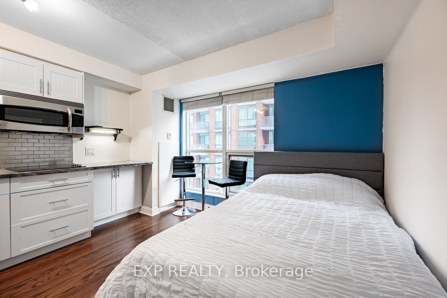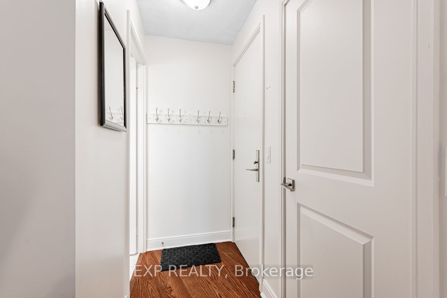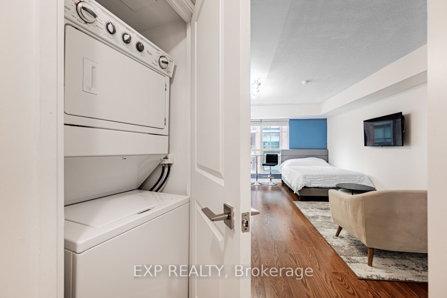709 - 1 Scott St
Listing History
Details
Property Type:
Condo
Maintenance Fees:
$299/mth
Taxes:
$1,728 (2025)
Cost Per Sqft:
$752 - $939/sqft
Outdoor Space:
None
Locker:
Owned
Exposure:
East
Possession Date:
To Be Determined
Laundry:
Ensuite
Amenities
About this Listing
Step into the epitome of luxury living at London on The Esplanade, where timeless architecture meets contemporary cosmopolitan style. This iconic complex is a masterpiece of design, seamlessly blending the historic charm of the area with sleek, modern elegance. From the art deco-inspired common areas to the chic amenities, every detail exudes grandeur and sophistication. This rarely available studio apartment is a hidden gem, complete with an owned locker, mirrored closet, ensuite laundry, and a stylish 3-piece bathroom featuring sleek glass shower doors. Wake up to east-facing views, where morning illuminates this condo with direct sunlight as well as the outdoor pool, hot tub, and lush terrace equipped with BBQs... your personal oasis in the city. Unparalleled convenience surrounds you: the world-renowned St. Lawrence Market is in your backyard, offering fresh food and artisanal finds. Enjoy the vibrant amenities of the waterfront, all within walking distance, and reach Torontos transit hub, Union Station, in just five minutes.This is your golden opportunity to own a slice of one of the worlds most sought-after cities, right in the heart of downtown Toronto. Don't miss out, this studio is more than a home; its a lifestyle statement.
ExtrasFRIDGE, STOVE, CONVECTION OVEN, ELECTRICAL LIGHTING FIXTURES, WINDOW COVERINGS, WASHER & DRYER
exp realtyMLS® #C11930285
Fees & Utilities
Maintenance Fees
Utility Type
Air Conditioning
Heat Source
Heating
Room dimensions are not available for this listing.
Similar Listings
Explore St. Lawrence
Commute Calculator
Mortgage Calculator
Demographics
Based on the dissemination area as defined by Statistics Canada. A dissemination area contains, on average, approximately 200 – 400 households.
Building Trends At London on the Esplanade
Days on Strata
List vs Selling Price
Offer Competition
Turnover of Units
Property Value
Price Ranking
Sold Units
Rented Units
Best Value Rank
Appreciation Rank
Rental Yield
High Demand
Market Insights
Transaction Insights at London on the Esplanade
| Studio | 1 Bed | 1 Bed + Den | 2 Bed | 2 Bed + Den | 3 Bed | 3 Bed + Den | |
|---|---|---|---|---|---|---|---|
| Price Range | No Data | $510,000 - $845,000 | $630,000 - $738,800 | $680,000 - $890,000 | No Data | No Data | No Data |
| Avg. Cost Per Sqft | No Data | $1,006 | $1,030 | $907 | No Data | No Data | No Data |
| Price Range | $1,800 - $2,100 | $2,100 - $4,000 | $2,500 - $3,500 | $2,900 - $4,100 | $3,500 - $3,800 | No Data | No Data |
| Avg. Wait for Unit Availability | 153 Days | 71 Days | 63 Days | 69 Days | 111 Days | No Data | No Data |
| Avg. Wait for Unit Availability | 48 Days | 26 Days | 27 Days | 21 Days | 80 Days | No Data | 387 Days |
| Ratio of Units in Building | 8% | 22% | 29% | 31% | 12% | 1% | 1% |
Market Inventory
Total number of units listed and sold in St. Lawrence
