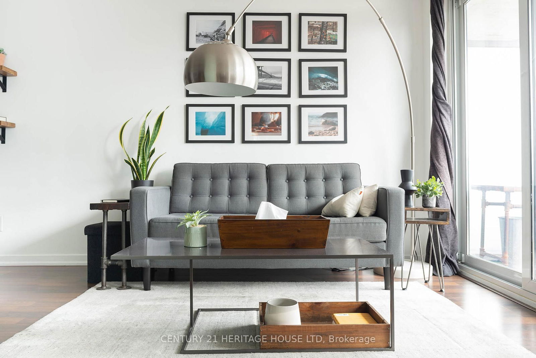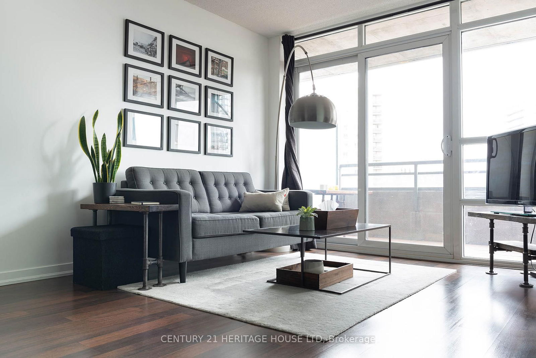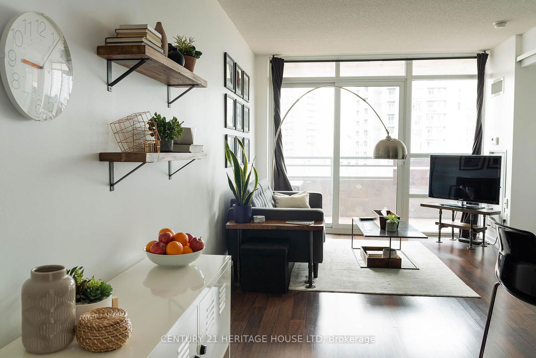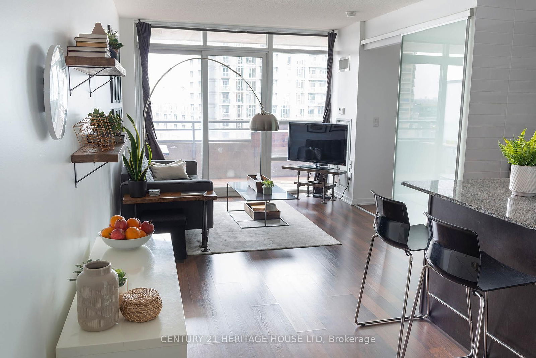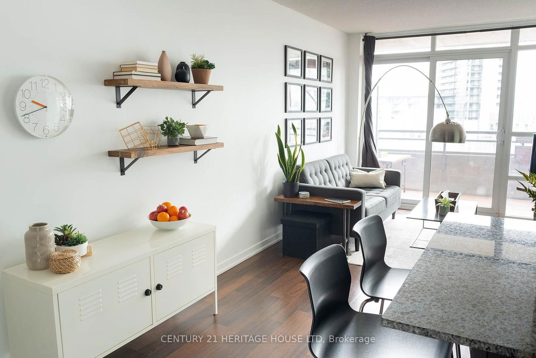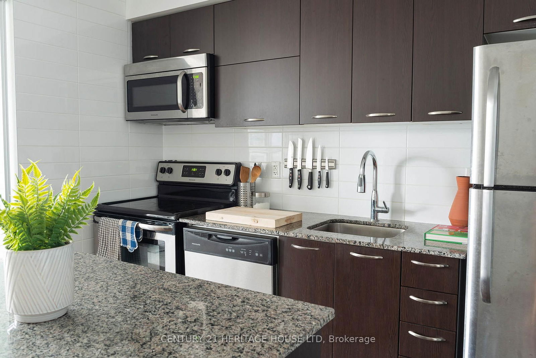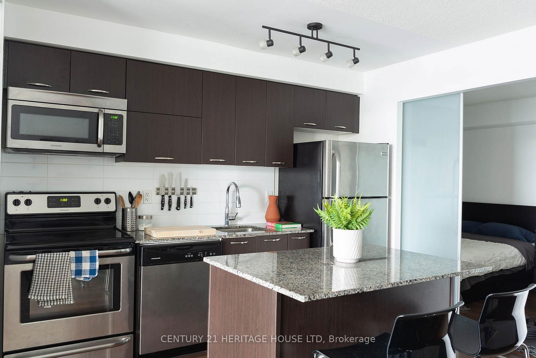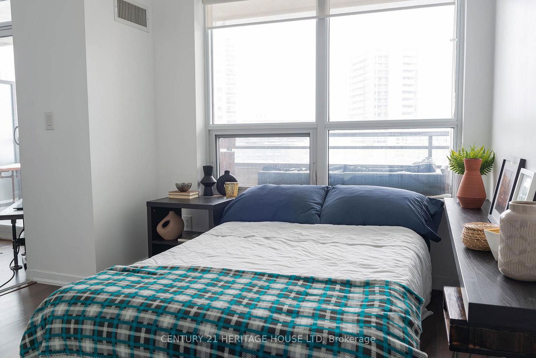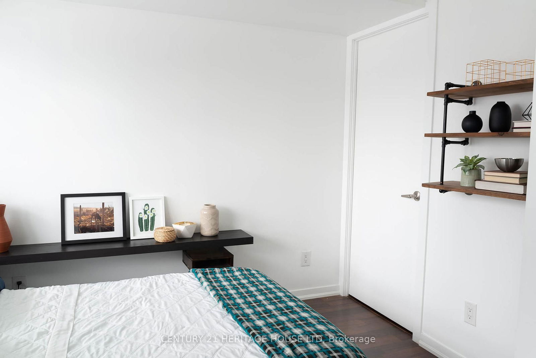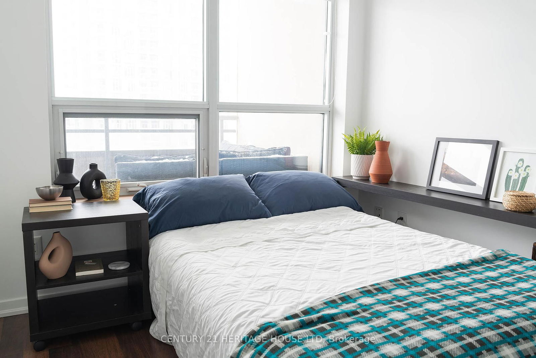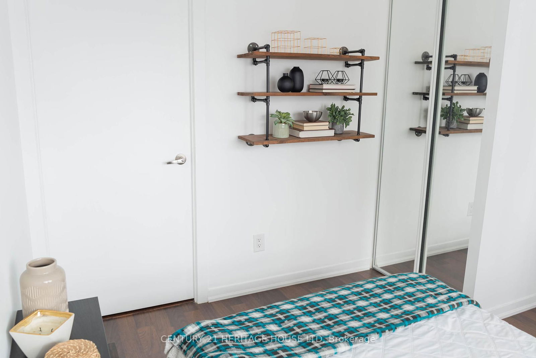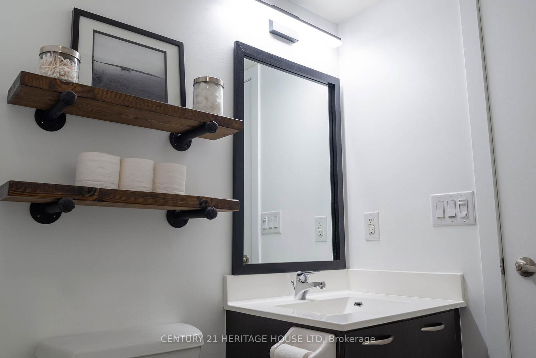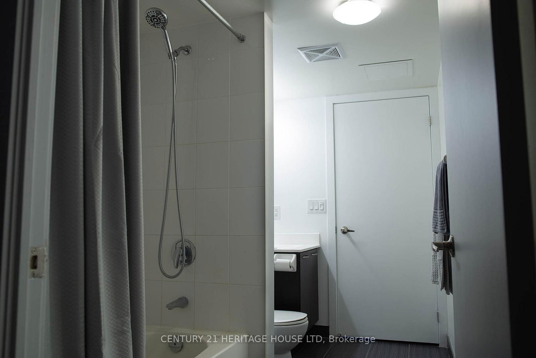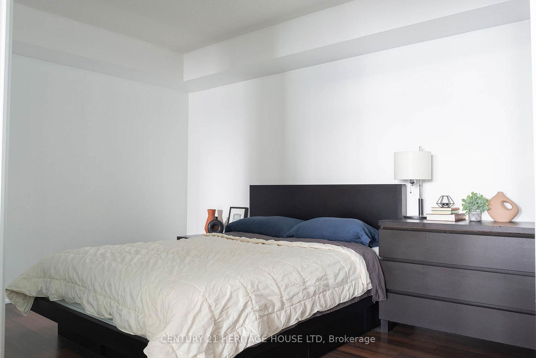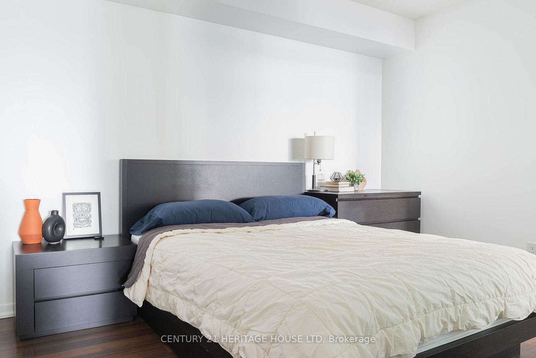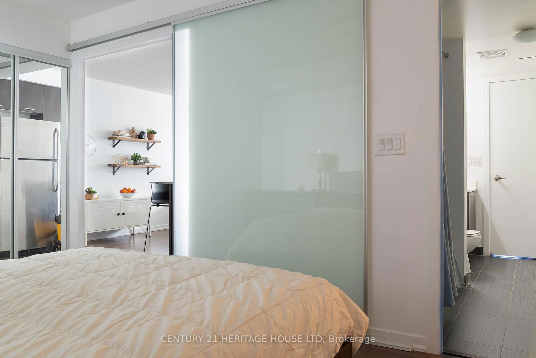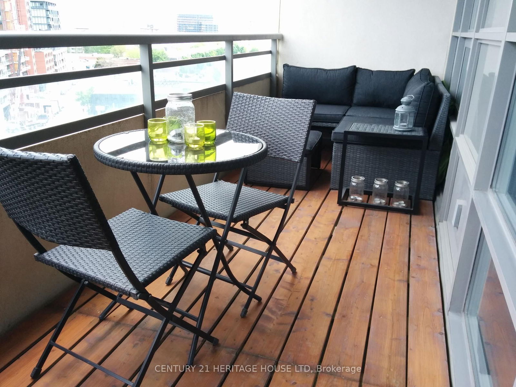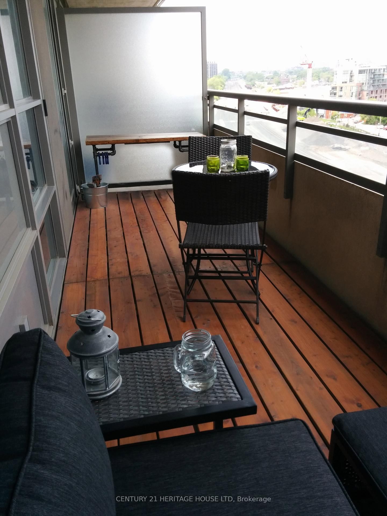921 - 38 Joe Shuster Way
Listing History
Details
Property Type:
Condo
Possession Date:
May 1, 2025
Lease Term:
1 Year
Utilities Included:
No
Outdoor Space:
Enclosed/Solarium
Furnished:
No
Exposure:
North
Locker:
Owned
Laundry:
Main
Amenities
About this Listing
Discover modern downtown living in this stylish 2-bedroom, 1-bathroom condo at 38 Joe Shuster Way. Featuring a spacious open-concept layout with floor-to-ceiling windows, this unit is designed for both comfort and functionality. Step onto your 100 sq. ft. private balcony and enjoy stunning city views. This condo also includes 1 underground parking space and a storage locker, adding to its convenience. Residents enjoy access to an array of premium amenities, including a swimming pool, 24-hour concierge, visitor parking, fully equipped gym, hot tub, sauna, and games room. Nestled in an unbeatable location, you're just steps from Liberty Village, King West, and Queen West, with some of Toronto's best restaurants, shops, and entertainment right at your doorstep. Commuting is effortless with the Exhibition GO Station and multiple transit options within walking distance. Perfect for young professionals, couples or a small family, this condo offers the ideal blend of urban convenience and luxury living.
ExtrasAppliances - Microwave, Dishwasher, Washer, Dryer, Stove, Fridge, window coverings
century 21 heritage house ltdMLS® #W12073492
Fees & Utilities
Utilities Included
Utility Type
Air Conditioning
Heat Source
Heating
Room Dimensions
Bedroom
Bedroom
Bathroom
4 Piece Ensuite
Kitchen
null
Similar Listings
Explore South Parkdale
Commute Calculator
Mortgage Calculator
Demographics
Based on the dissemination area as defined by Statistics Canada. A dissemination area contains, on average, approximately 200 – 400 households.
Building Trends At The Bridge
Days on Strata
List vs Selling Price
Offer Competition
Turnover of Units
Property Value
Price Ranking
Sold Units
Rented Units
Best Value Rank
Appreciation Rank
Rental Yield
High Demand
Market Insights
Transaction Insights at The Bridge
| Studio | 1 Bed | 1 Bed + Den | 2 Bed | 2 Bed + Den | 3 Bed | |
|---|---|---|---|---|---|---|
| Price Range | No Data | $442,000 - $478,000 | $525,000 - $580,000 | $528,000 - $695,000 | $617,000 - $627,000 | No Data |
| Avg. Cost Per Sqft | No Data | $958 | $829 | $882 | $867 | No Data |
| Price Range | No Data | $1,900 - $2,400 | $2,400 - $2,700 | $2,400 - $2,700 | $3,000 | No Data |
| Avg. Wait for Unit Availability | 1090 Days | 18 Days | 64 Days | 29 Days | 323 Days | No Data |
| Avg. Wait for Unit Availability | No Data | 13 Days | 73 Days | 21 Days | 1157 Days | No Data |
| Ratio of Units in Building | 1% | 56% | 12% | 31% | 3% | 1% |
Market Inventory
Total number of units listed and leased in South Parkdale
