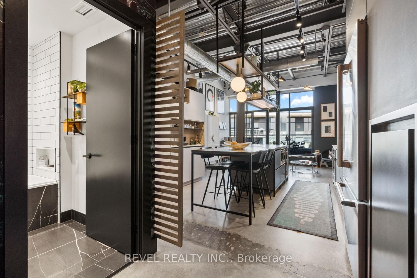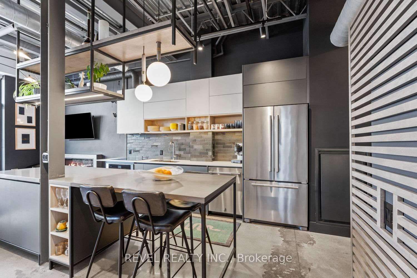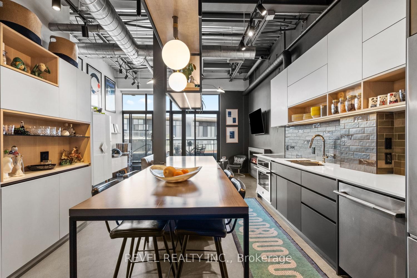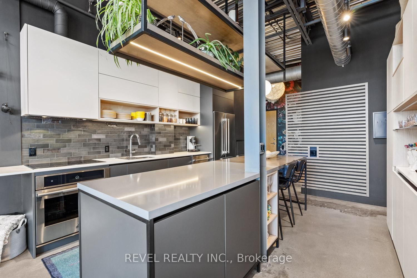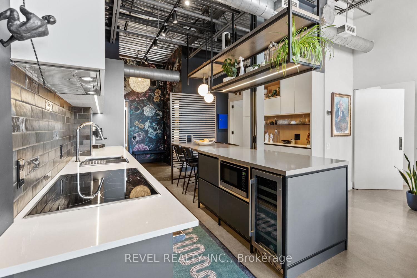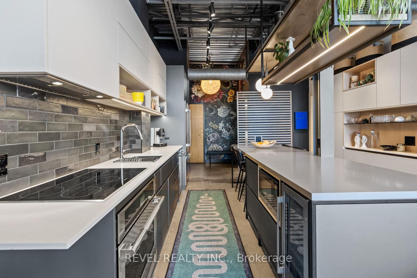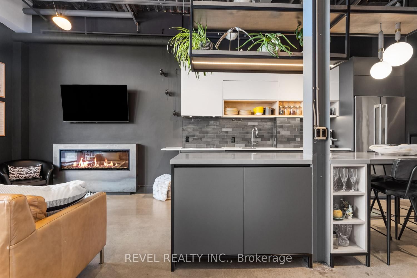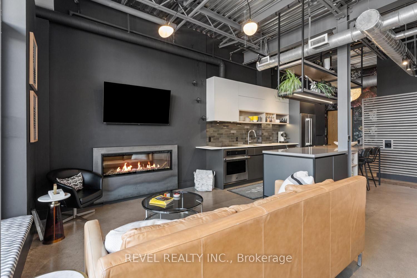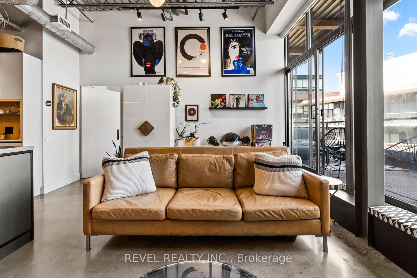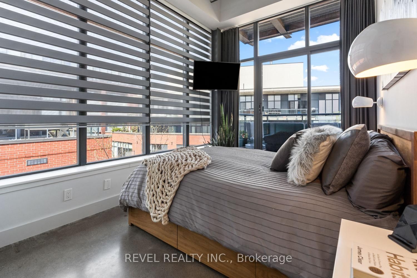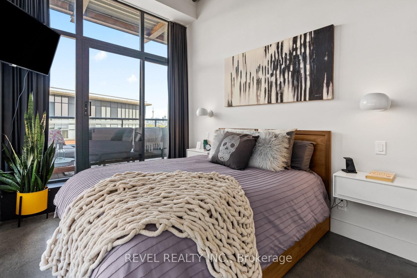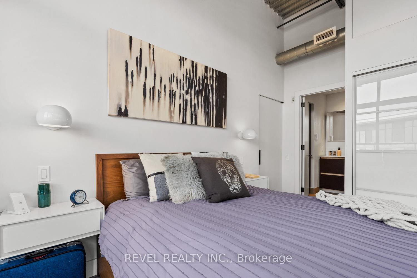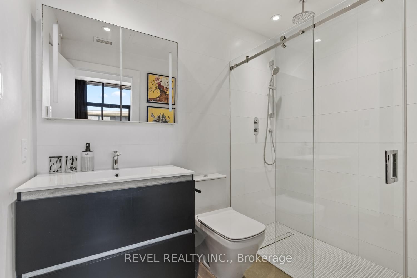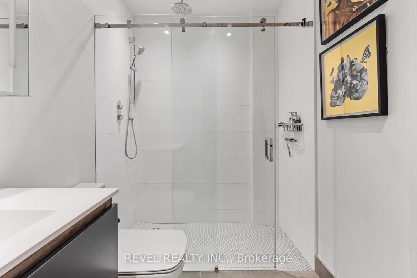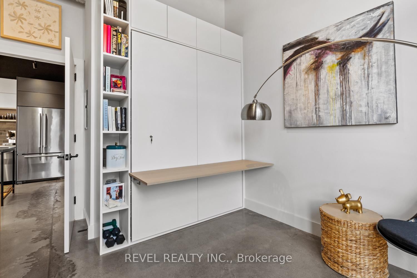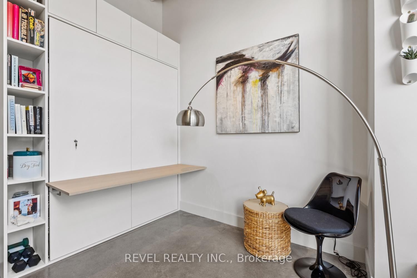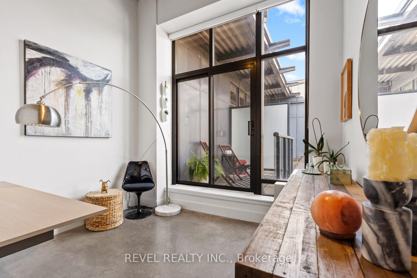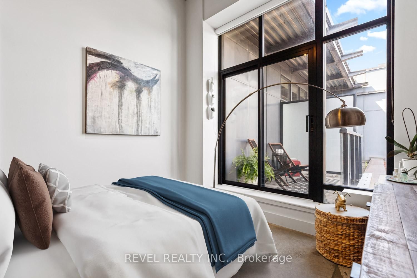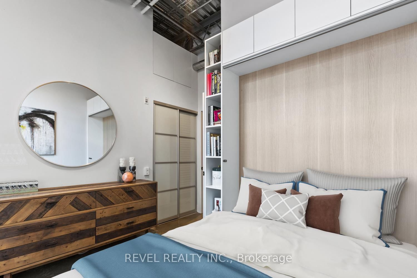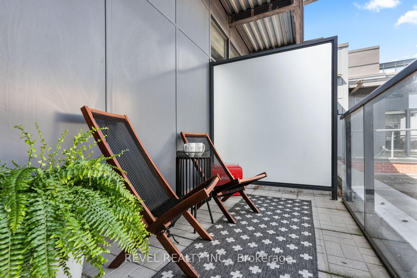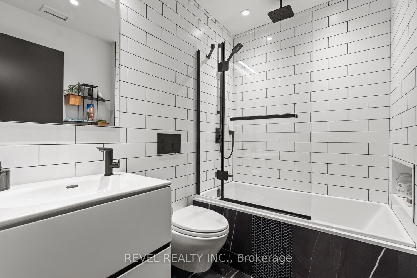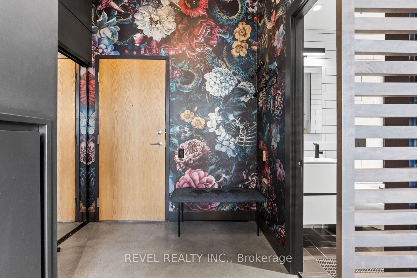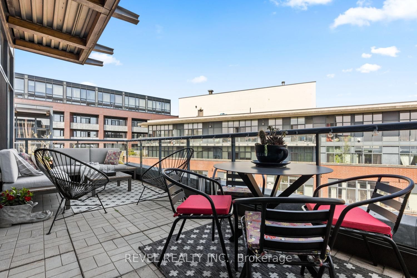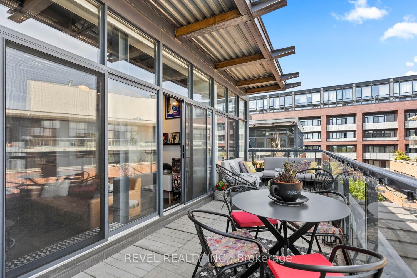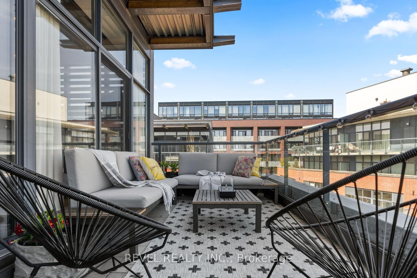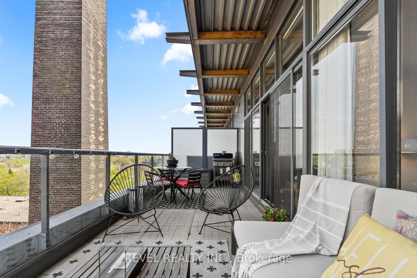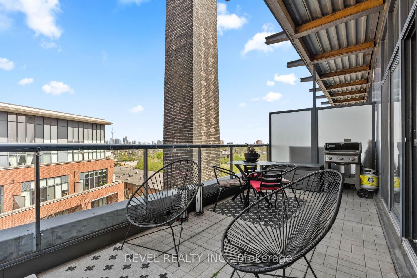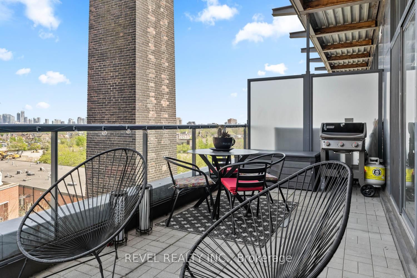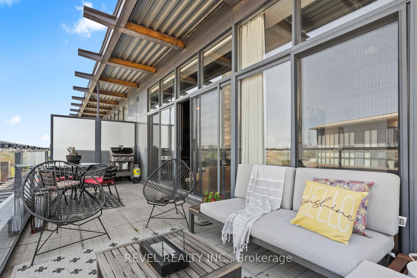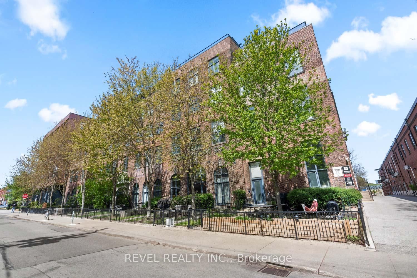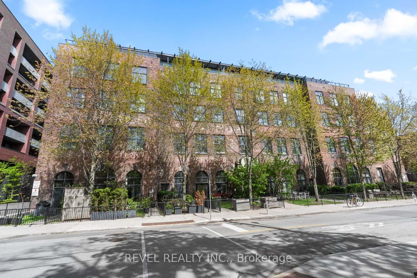PH8 - 363 Sorauren Ave
Listing History
Details
Ownership Type:
Condominium
Property Type:
Hard Loft
Maintenance Fees:
$883/mth
Taxes:
$4,764 (2024)
Cost Per Sqft:
$1,165/sqft
Outdoor Space:
Terrace
Locker:
Owned
Exposure:
South East
Possession Date:
May 29, 2025
Amenities
About this Listing
Welcome to Penthouse living at Robert Watson, one of the most iconic residences in Toronto. This rare 2-bedroom, 2-bathroom penthouse offers an exceptional blend of historic charm and contemporary design, with nearly 12-foot ceilings, exposed concrete details, and two private balconies that flood the space with natural light. Professionally designed for personal use, the home features sleek modern finishes, brand-new appliances, and a smart, open-concept layout ideal for both entertaining and everyday living. Polished concrete floors add a refined industrial edge, while a striking fireplace clad in metal becomes the sculptural focal point of the living space. The stylish kitchen is anchored by clean lines and upgraded appliances, opening seamlessly into a spacious living and dining area. One of the terraces extends off this main living space and is generously sized with skyline views including the CN Tower. It's large enough to host gatherings, with distinct lounge and dining zones for elevated outdoor living. Both bathrooms have been elevated with porcelain tile and heated floors, offering a spa-like experience that adds everyday comfort. The primary suite feels like a true retreat, with generous proportions including a stylish ensuite bathroom. The second bedroom has a built-in Queen size Murphy bed and access to one of two balconies. Complete with underground parking and situated in the heart of Roncesvalles, this penthouse puts you steps from trendy cafés, local boutiques, High Park, Sorauren Park, and effortless TTC access. Roncesvalles is one of Torontos most vibrant and tight-knit communities, known for its charming European feel, family-friendly vibe, and walkable streets lined with shops and restaurants. Perfect for creative professionals, downsizers, or anyone seeking an authentic loft lifestyle with luxurious upgrades, this is your chance to own one of the most coveted suites in the Robert Watson Lofts don't miss it!
ExtrasAll existing appliances including JennAir fridge, Wine CellR Platinum wine fridge, JennAir oven, JennAir Induction Stovetop, JennAir dishwasher, Panasonic Genius Microwave, Electrolux front loader clothes washer and dryer with steam function, all electric light fixtures and all window coverings. Bike rack in parking space. Brand new HVAC system installed in February 2025.
revel realty inc.MLS® #W12069532
Fees & Utilities
Maintenance Fees
Utility Type
Air Conditioning
Heat Source
Heating
Room Dimensions
Living
Walkout To Terrace, Open Concept, Combined with Dining
Dining
Built-in Shelves, Recessed Lights, Concrete Floor
Kitchen
Centre Island, Breakfast Bar, Stainless Steel Appliances
Primary
3 Piece Ensuite, Walkout To Terrace, Double Closet
Bathroom
Porcelain Floor, Heated Floor, 3 Piece Bath
2nd Bedroom
Built-in Shelves, Walkout To Terrace, Closet
Bathroom
Porcelain Floor, Heated Floor, 4 Piece Bath
Other
Se View
Other
East View
Similar Listings
Explore Roncesvalles
Commute Calculator
Mortgage Calculator
Demographics
Based on the dissemination area as defined by Statistics Canada. A dissemination area contains, on average, approximately 200 – 400 households.
Building Trends At Robert Watson Lofts
Days on Strata
List vs Selling Price
Offer Competition
Turnover of Units
Property Value
Price Ranking
Sold Units
Rented Units
Best Value Rank
Appreciation Rank
Rental Yield
High Demand
Market Insights
Transaction Insights at Robert Watson Lofts
| Studio | 1 Bed | 1 Bed + Den | 2 Bed | 2 Bed + Den | |
|---|---|---|---|---|---|
| Price Range | $450,000 | $675,000 - $936,000 | $721,000 - $890,000 | $1,170,000 - $1,522,870 | No Data |
| Avg. Cost Per Sqft | $1,163 | $1,169 | $937 | $1,190 | No Data |
| Price Range | No Data | $2,750 - $3,000 | $3,300 | $4,000 - $6,000 | No Data |
| Avg. Wait for Unit Availability | No Data | 58 Days | 146 Days | 129 Days | 893 Days |
| Avg. Wait for Unit Availability | No Data | 81 Days | 241 Days | 251 Days | No Data |
| Ratio of Units in Building | 3% | 48% | 19% | 31% | 2% |
Market Inventory
Total number of units listed and sold in Roncesvalles
