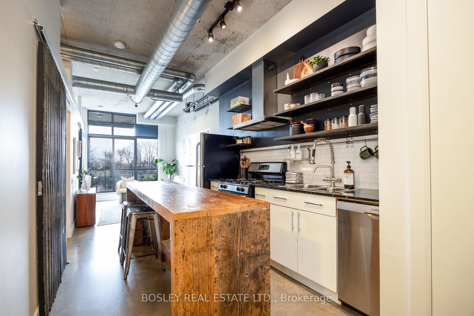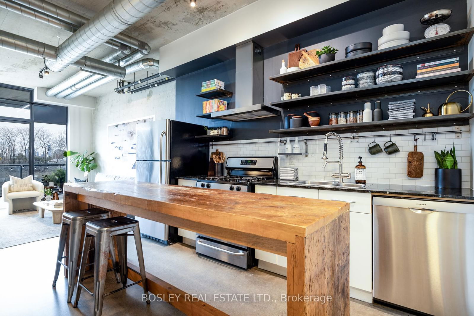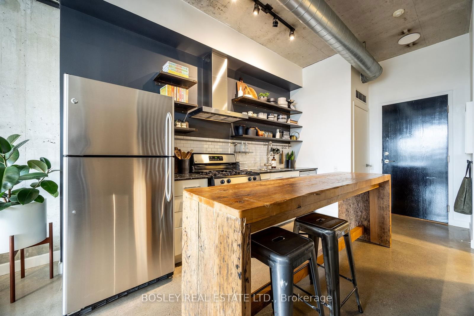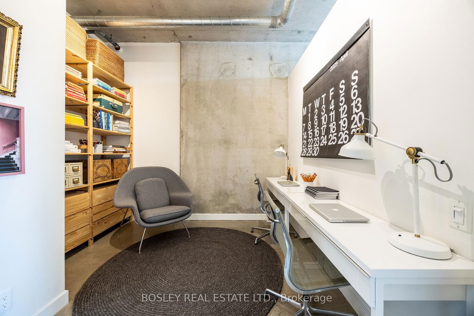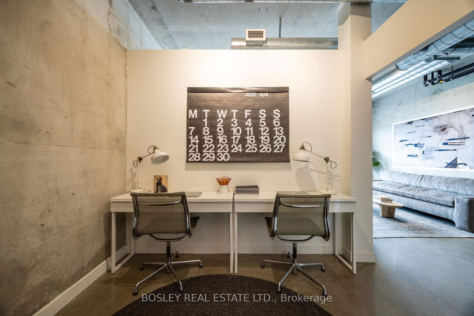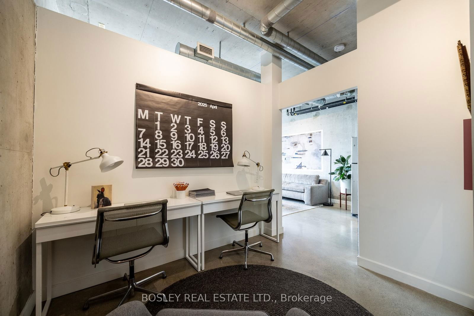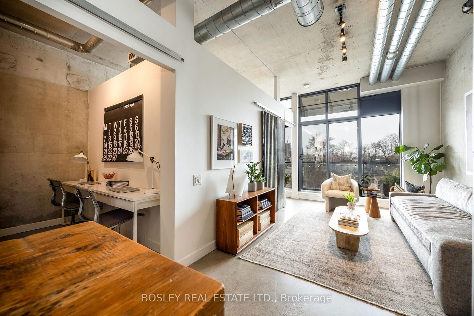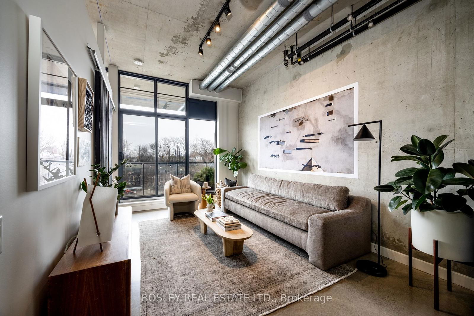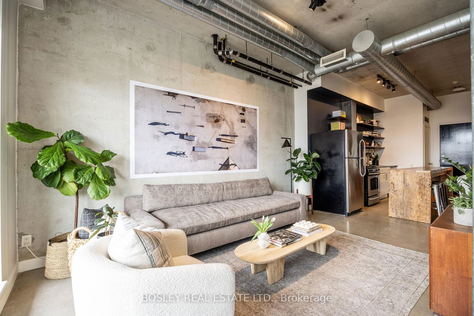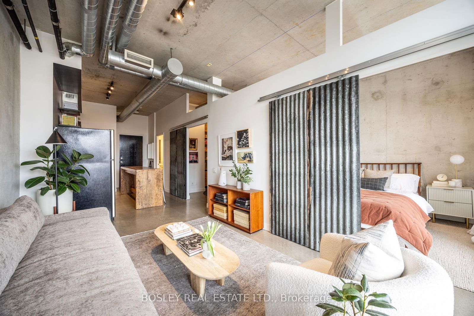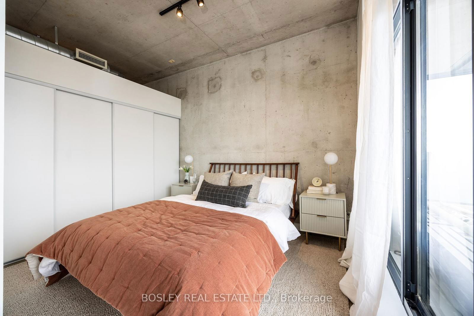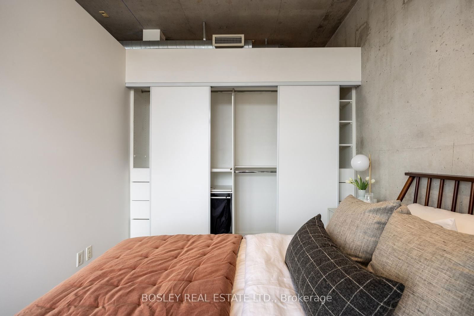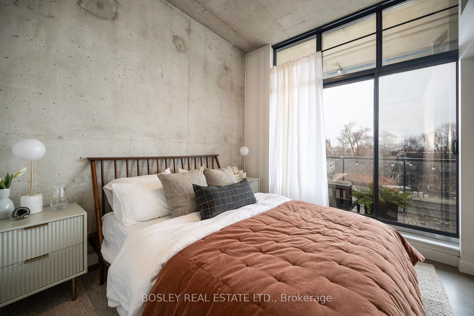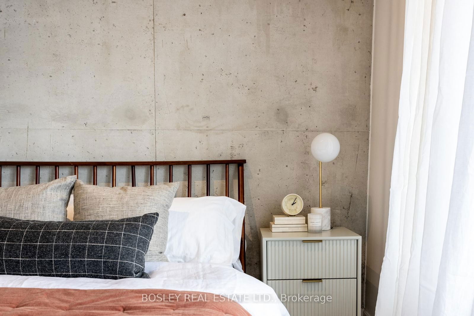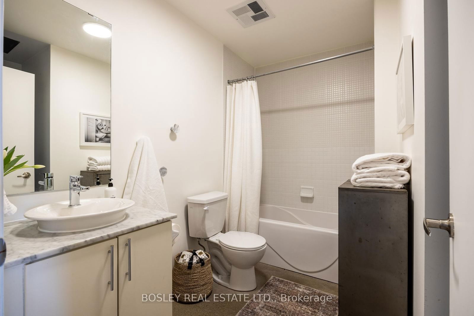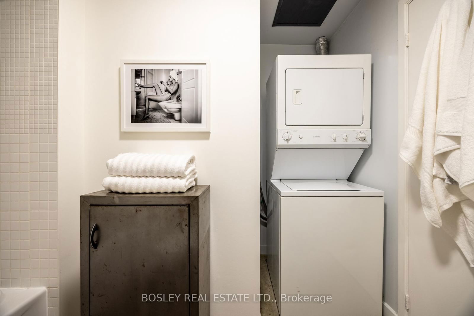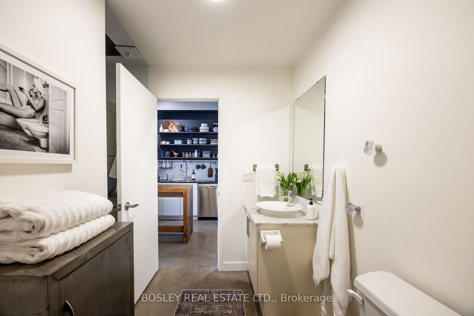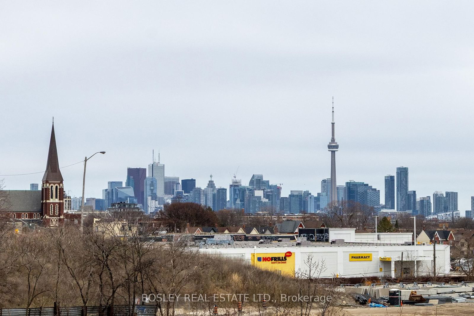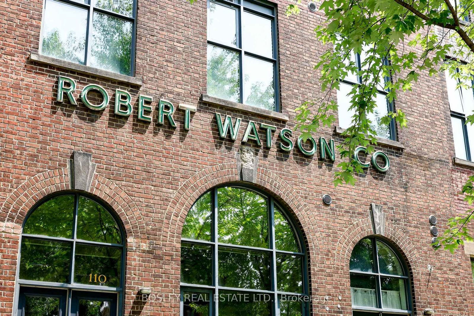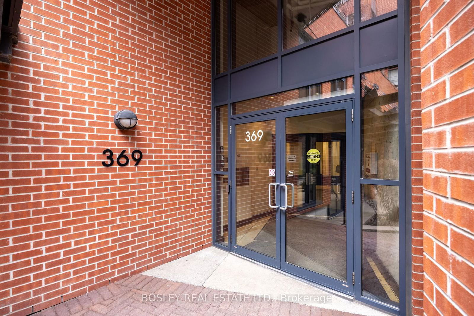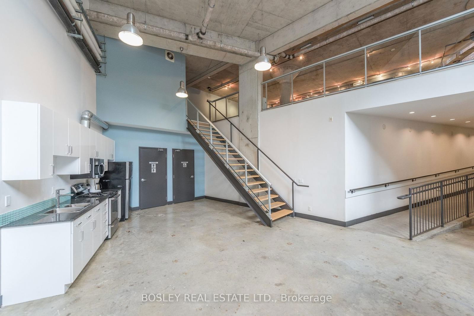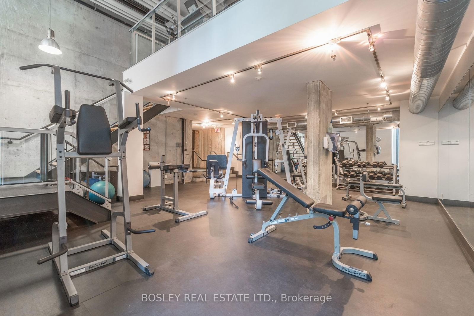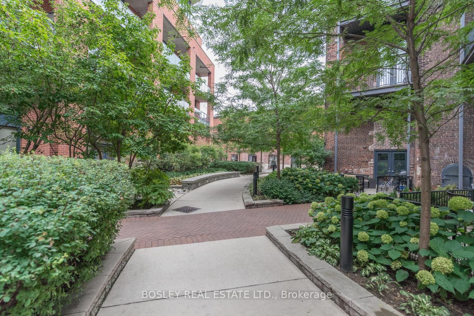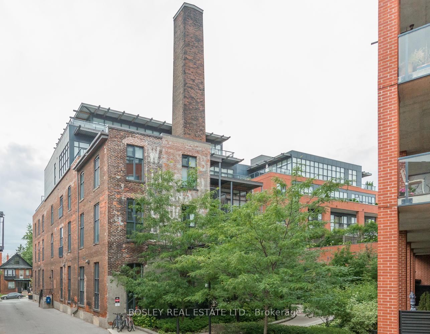308 - 369 Sorauren Ave
Listing History
Details
Ownership Type:
Condominium
Property Type:
Hard Loft
Maintenance Fees:
$683/mth
Taxes:
$3,448 (2024)
Cost Per Sqft:
$926/sqft
Outdoor Space:
Balcony
Locker:
Owned
Exposure:
East
Possession Date:
30/45/60/TBD
Laundry:
Main
Amenities
About this Listing
The quintessential loft with impeccable detailing! This stunning industrial-modern space boasts soaring ceilings, exposed mechanics, and concrete walls & ceilings. Bespoke renovations bring refinement to this incredible space, with polished concrete floors that resemble terrazzo and custom reclaimed corrugated metal sliding doors. The restaurant-inspired gourmet kitchen features a sociable dining island, bistro-style open shelving, quartz countertops, and for the chef a gas stove. Expansive windows flood the space with natural light, showcasing a desirable east-facing view with a private and unobstructed cityscape. A separate den offers versatility and work-from-home convenience. The spacious bedroom features a wall-to-wall closet, fully outfitted with custom organizers for maximum storage. Upgrade HVAC system. Garage parking and storage locker included. An incredible opportunity to live in the heart of Roncesvalles! Steps to Sorauren Park, the farmers' market, with easy access to restaurants, shops, and amenities on the high street. Quick highway access, the rail path, plus convenient TTC options: 501, 504, 505, and 506 streetcars, Dundas W Subway, GO Train, and the UP Express all make getting downtown a breeze!
Extrasstainless steel refrigerator, gas stove, Bosch dishwasher, stainless steel range exhaust, stacked clothes washer & dryer, shelves in office, kitchen/dining island, custom closet organizers, ELFS.
bosley real estate ltd.MLS® #W12071808
Fees & Utilities
Maintenance Fees
Utility Type
Air Conditioning
Heat Source
Heating
Room Dimensions
Foyer
Concrete Floor, Built-in Closet, Open Concept
Kitchen
Combined with Dining, Galley Kitchen, Built-in Shelves
Dining
Combined with Kitchen, Open Concept, Track Lights
Living
Windows Floor to Ceiling, Walkout To Balcony, East View
Den
Sliding Doors, Built-in Shelves, Track Lights
Bedroom
Sliding Doors, Closet Organizers, East View
Bathroom
4 Piece Bath, Soaker, Combined with Laundry
Other
Balcony, East View
Similar Listings
Explore Roncesvalles
Commute Calculator
Mortgage Calculator
Demographics
Based on the dissemination area as defined by Statistics Canada. A dissemination area contains, on average, approximately 200 – 400 households.
Building Trends At Robert Watson Lofts
Days on Strata
List vs Selling Price
Offer Competition
Turnover of Units
Property Value
Price Ranking
Sold Units
Rented Units
Best Value Rank
Appreciation Rank
Rental Yield
High Demand
Market Insights
Transaction Insights at Robert Watson Lofts
| Studio | 1 Bed | 1 Bed + Den | 2 Bed | 2 Bed + Den | |
|---|---|---|---|---|---|
| Price Range | $450,000 | $675,000 - $936,000 | $721,000 - $890,000 | $1,170,000 - $1,522,870 | No Data |
| Avg. Cost Per Sqft | $1,163 | $1,169 | $937 | $1,190 | No Data |
| Price Range | No Data | $2,750 - $3,000 | $3,300 | $4,000 - $6,000 | No Data |
| Avg. Wait for Unit Availability | No Data | 58 Days | 146 Days | 129 Days | 893 Days |
| Avg. Wait for Unit Availability | No Data | 81 Days | 241 Days | 251 Days | No Data |
| Ratio of Units in Building | 3% | 48% | 19% | 31% | 2% |
Market Inventory
Total number of units listed and sold in Roncesvalles
