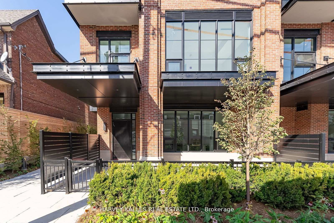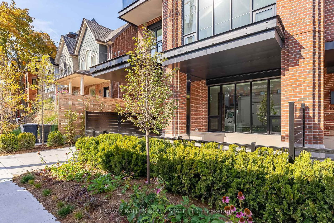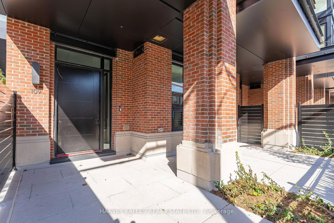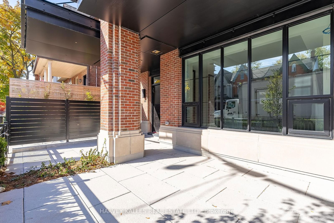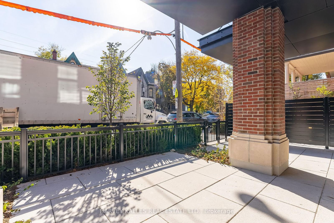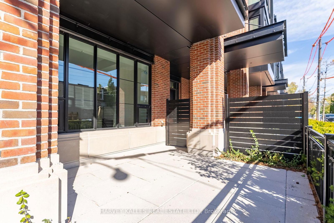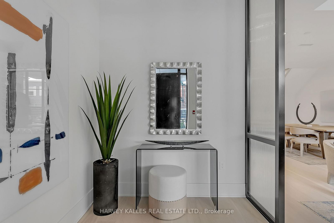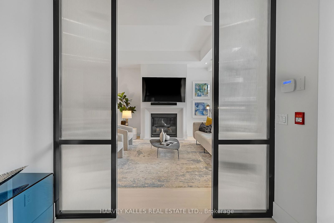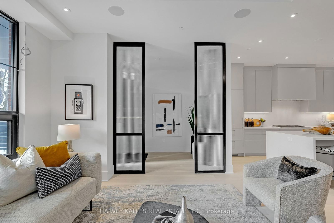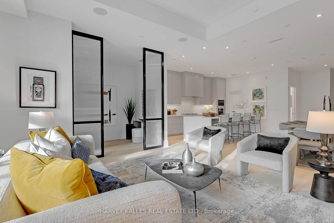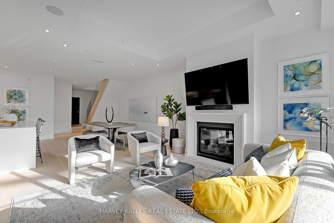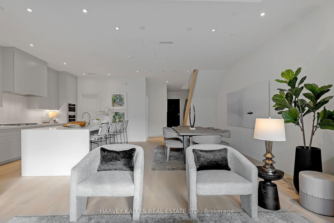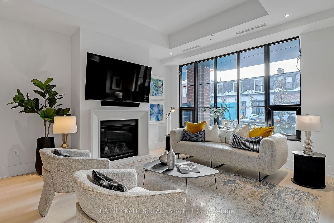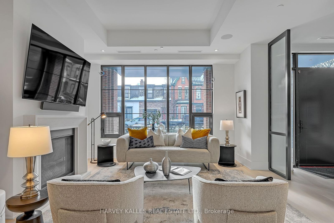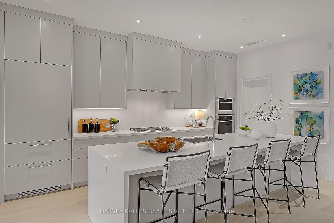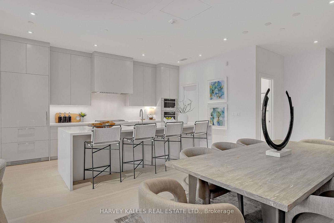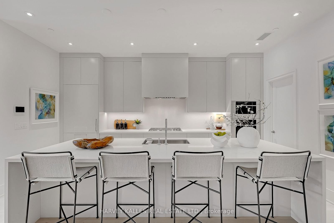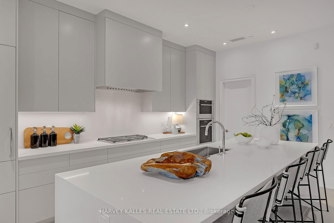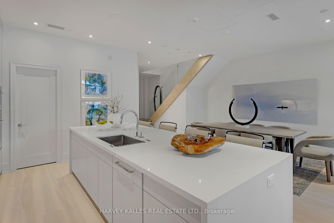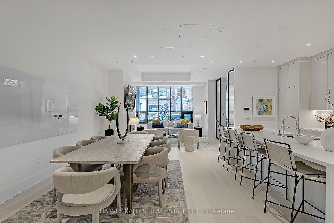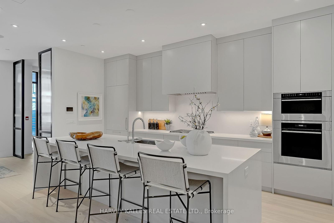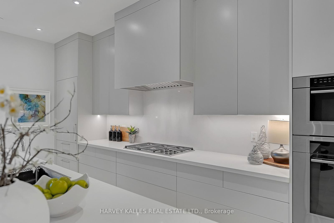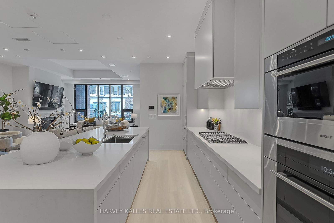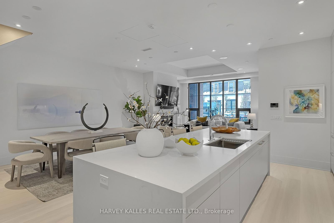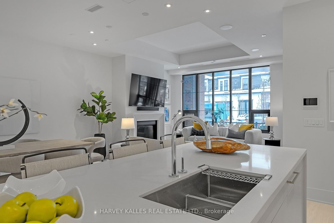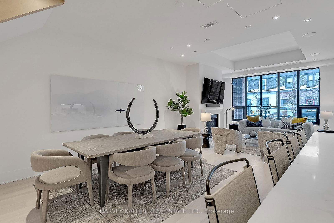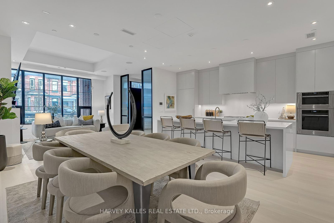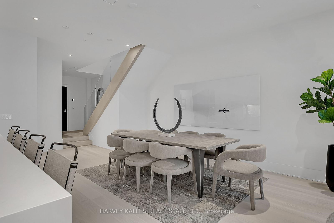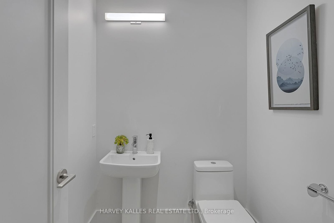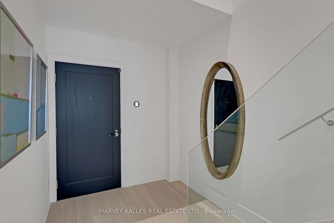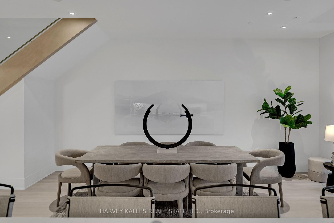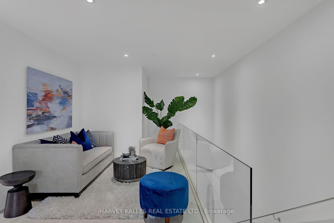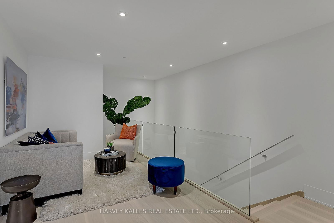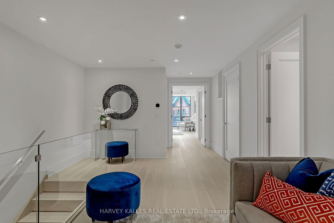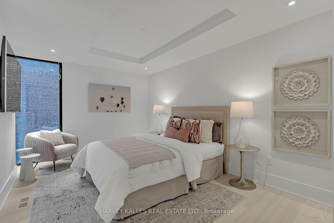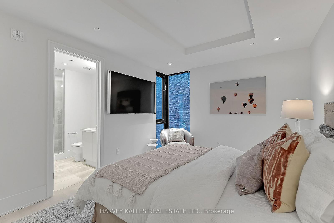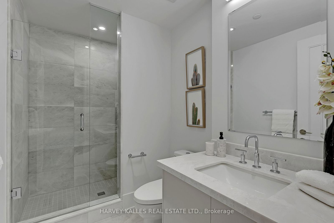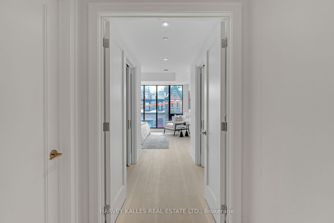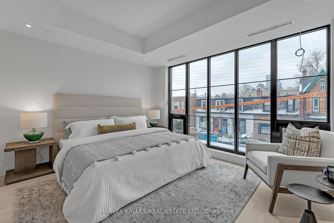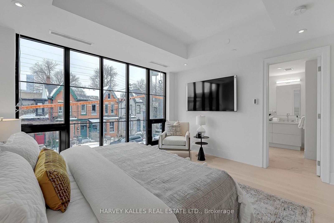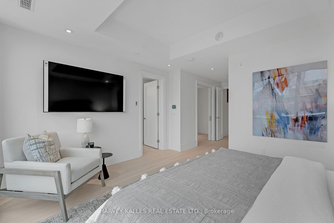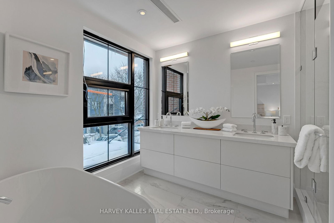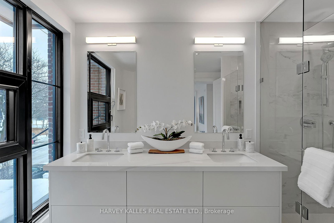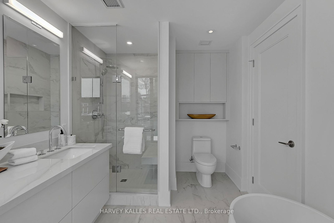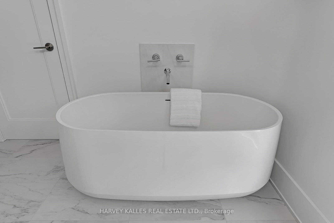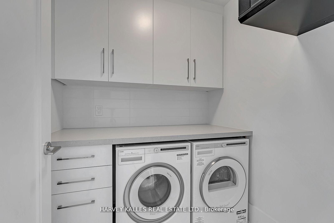109 - 36 Birch Ave
Listing History
Details
Property Type:
Condo
Maintenance Fees:
$1,798/mth
Taxes:
$10,923 (2024)
Cost Per Sqft:
$1,371/sqft
Outdoor Space:
Terrace
Locker:
Owned
Exposure:
South
Possession Date:
30/60 TBA
Laundry:
Ensuite
Amenities
About this Listing
Priced to Sell, Birch Beauty, Brand New Townhome In The Heart Of Summerhill. Warm And Generous Space On 2 Levels, 11 Ft Ceiling On The Main Floor. This Corner House At The West End Of The Complex With A Huge Sunfilled South Facing Patio wit Gas Bbq Hookup. Wall To Wall Floor To Ceiling Windows On Both Floors. Ideal For Entertaining With An Impressive Open Concept 'Great Room'. Custom Upgraded Kitchen With An Oversize Island For Dining, Downsview Cabinets, Wolf Gas Cooking & Ceaserstone Counters. And A Walk In Pantry. Cozy Evenings In Front Of The Romantic Gas Fireplace, Simply Stunning White Oak Floors. The Primary Bedroom Features Two Very Large Walk In Closets, A Spa Like Ensuite With Shower & Soaking Tub. Heated Floors, Inviting Den/Family Room On The 2nd Floor Could Be A Home Office Or Perfect Reading Room. 2nd Bedroom Is Generously Sized With Its Own 4 Piece Ensuite. 2 Entrances, One From The Street And The Other From The Main Inside Hall, Accessing The Garage and Lobby.
ExtrasBuilt In Subzero, Wolf, Asko Appliances. Wolf Gas Cooktop. Prewired For Electric Window Coverings. 2 Underground Parking Spots W/Ev Charger. Adjacent 2 Storage Lockers Included, & Facing The Elevators. Custom Designed Floor Plan
harvey kalles real estate ltd.MLS® #C11979530
Fees & Utilities
Maintenance Fees
Utility Type
Air Conditioning
Heat Source
Heating
Room Dimensions
Foyer
Marble Floor, Coffered Ceiling
Dining
hardwood floor, Open Concept
Kitchen
Centre Island, Built-in Appliances, Pantry
Pantry
Walk-in Closet, Combined with Kitchen
Primary
5 Piece Ensuite, His/Hers Closets, Windows Floor to Ceiling
2nd Bedroom
3 Piece Ensuite, hardwood floor, South View
Den
Open Concept, hardwood floor
Laundry
Built-in Appliances, Built-in Shelves
Similar Listings
Explore Summerhill
Commute Calculator
Mortgage Calculator
Demographics
Based on the dissemination area as defined by Statistics Canada. A dissemination area contains, on average, approximately 200 – 400 households.
Building Trends At 36 Birch
Days on Strata
List vs Selling Price
Offer Competition
Turnover of Units
Property Value
Price Ranking
Sold Units
Rented Units
Best Value Rank
Appreciation Rank
Rental Yield
High Demand
Market Insights
Transaction Insights at 36 Birch
| 2 Bed | 2 Bed + Den | 3 Bed | 3 Bed + Den | |
|---|---|---|---|---|
| Price Range | No Data | $3,370,000 | $3,950,000 - $4,005,930 | No Data |
| Avg. Cost Per Sqft | No Data | $1,288 | $1,437 | No Data |
| Price Range | No Data | No Data | $12,000 | No Data |
| Avg. Wait for Unit Availability | No Data | 221 Days | 155 Days | No Data |
| Avg. Wait for Unit Availability | No Data | No Data | 333 Days | No Data |
| Ratio of Units in Building | 25% | 42% | 25% | 9% |
Market Inventory
Total number of units listed and sold in Summerhill
