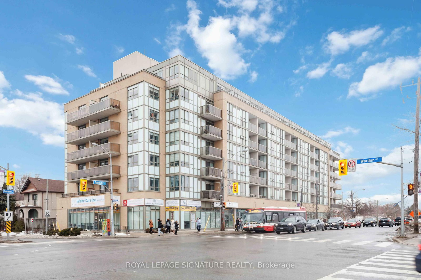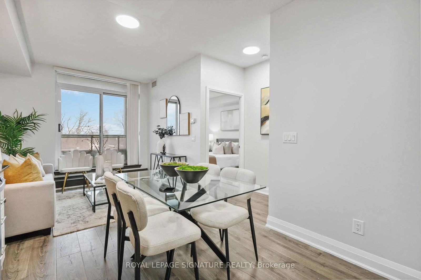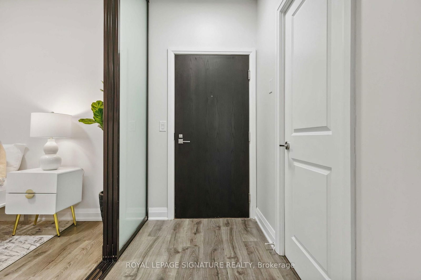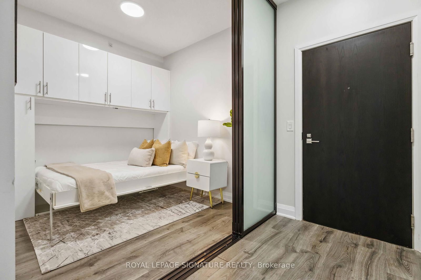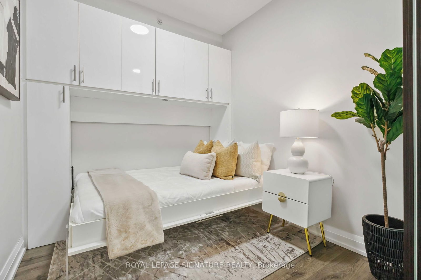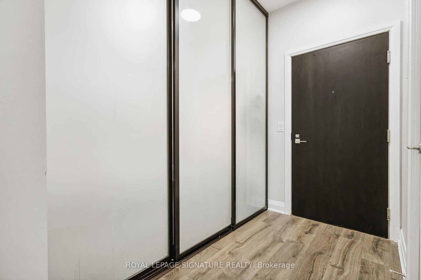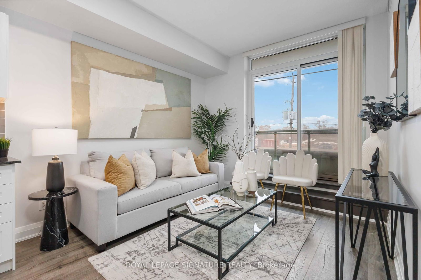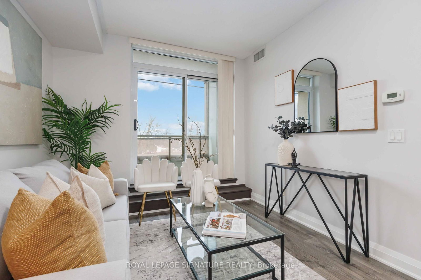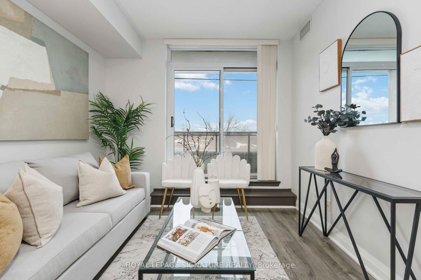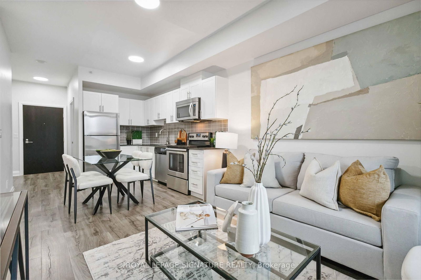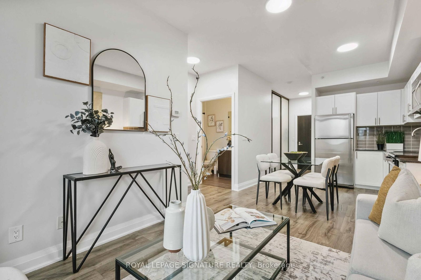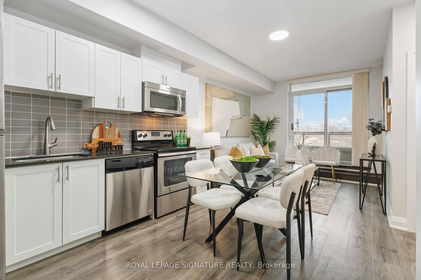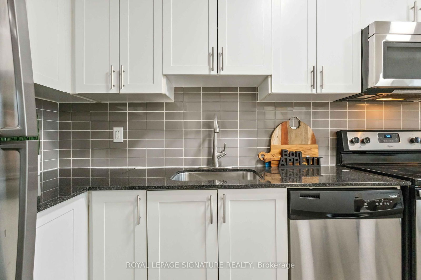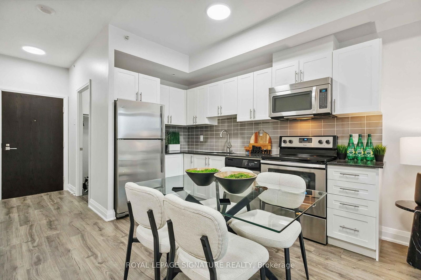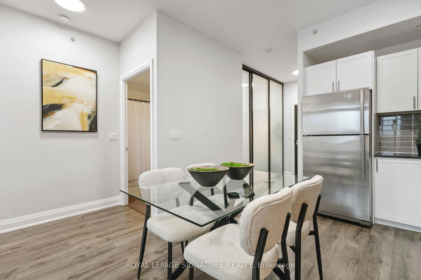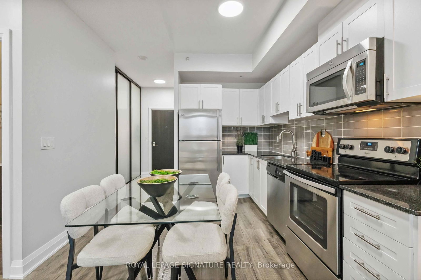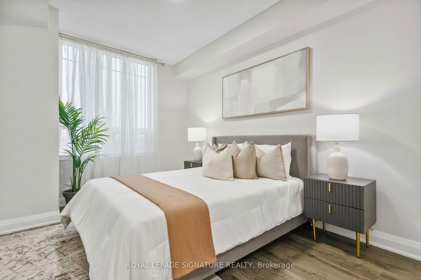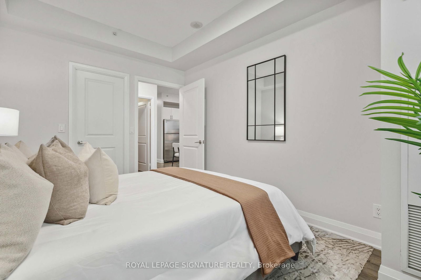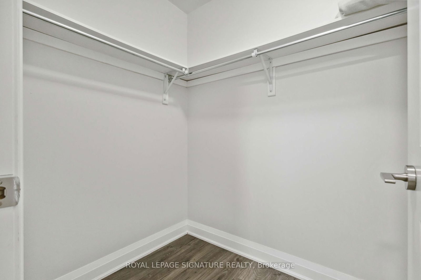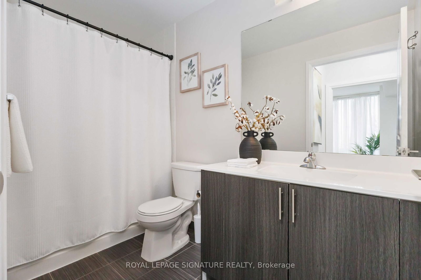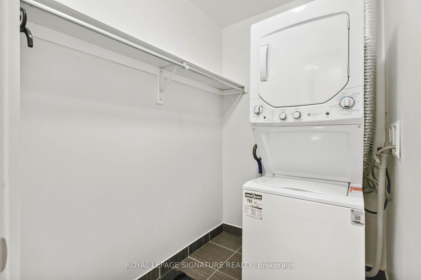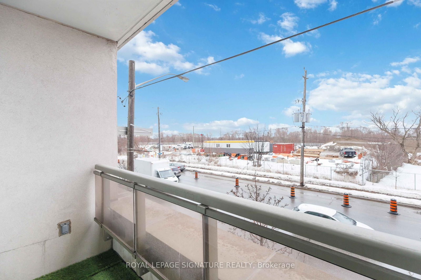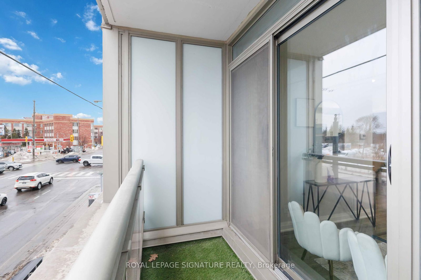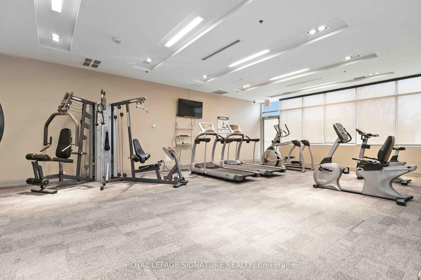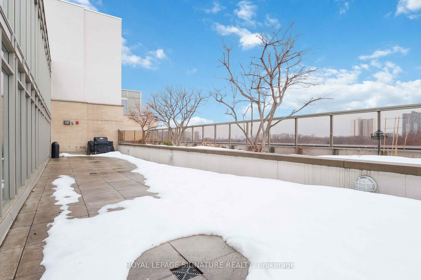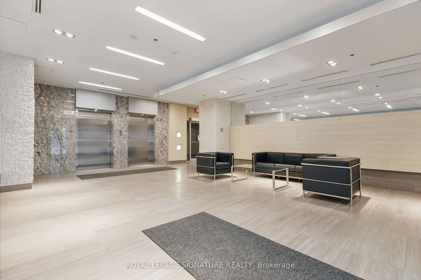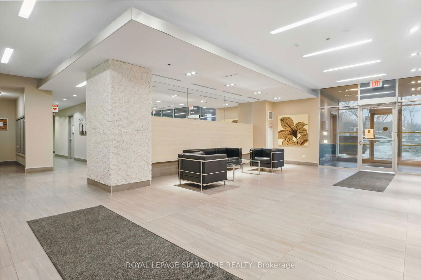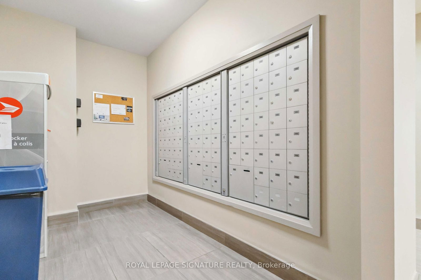212 - 3520 Danforth Ave
Listing History
Details
Property Type:
Condo
Maintenance Fees:
$502/mth
Taxes:
$1,996 (2024)
Cost Per Sqft:
$818/sqft
Outdoor Space:
Balcony
Locker:
None
Exposure:
South
Possession Date:
Flexible
Laundry:
Main
Amenities
About this Listing
Versatile 1+Den Condo - Den Functions as a True Second Bedroom! This bright and modern 1+Den condo offers incredible flexibility, with a spacious den featuring a built-in Murphy bed and sliding door for full privacy perfect as a second bedroom, guest suite, or private home office. The unit has been updated with new flooring and LED lighting throughout, enhancing its sleek and contemporary feel. The open-concept living and dining area is perfect for entertaining, with a seamless walkout to a private balcony, allowing for indoor-outdoor enjoyment. The kitchen is both stylish and functional, boasting granite countertops, stainless steel appliances, and a sleek tile backsplash. The spacious primary bedroom features large windows and a walk-in closet for ample storage! Enjoy fantastic building amenities, including a fitness center, party room, and an outdoor patio with a BBQ and lounge area, ideal for relaxing or socializing. Conveniently located on the Danforth, this unit provides easy access to shops, schools, parks, and just moments from Warden Subway Station! Dont miss this fantastic opportunity to own a thoughtfully designed, move-in-ready condo in a prime location!
Extras1 Parking! S/S Fridge, S/S Stove, S/S Dishwasher, S/S Microwave hood fan, Washer/Dryer & Window Coverings
royal lepage signature realtyMLS® #E12002168
Fees & Utilities
Maintenance Fees
Utility Type
Air Conditioning
Heat Source
Heating
Room Dimensions
Living
Laminate, Open Concept, Walkout To Balcony
Kitchen
Granite Counter, Stainless Steel Appliances, Combined with Dining
Dining
Laminate, Open Concept, Combined with Kitchen
Bedroom
Large Window, Laminate, Walk-in Closet
Den
Murphy Bed, Led Lighting, Double Doors
Laundry
Walk-in Closet, Porcelain Floor, Separate Room
Similar Listings
Explore Oakridge
Commute Calculator
Mortgage Calculator
Demographics
Based on the dissemination area as defined by Statistics Canada. A dissemination area contains, on average, approximately 200 – 400 households.
Building Trends At Terraces On Danforth Condos
Days on Strata
List vs Selling Price
Offer Competition
Turnover of Units
Property Value
Price Ranking
Sold Units
Rented Units
Best Value Rank
Appreciation Rank
Rental Yield
High Demand
Market Insights
Transaction Insights at Terraces On Danforth Condos
| 1 Bed | 1 Bed + Den | 2 Bed | 2 Bed + Den | 3 Bed + Den | |
|---|---|---|---|---|---|
| Price Range | No Data | $420,000 | No Data | No Data | No Data |
| Avg. Cost Per Sqft | No Data | $657 | No Data | No Data | No Data |
| Price Range | No Data | $2,200 | No Data | $2,700 | No Data |
| Avg. Wait for Unit Availability | 247 Days | 79 Days | 230 Days | 1357 Days | No Data |
| Avg. Wait for Unit Availability | 717 Days | 132 Days | 1037 Days | 580 Days | No Data |
| Ratio of Units in Building | 15% | 62% | 15% | 10% | 2% |
Market Inventory
Total number of units listed and sold in Oakridge
