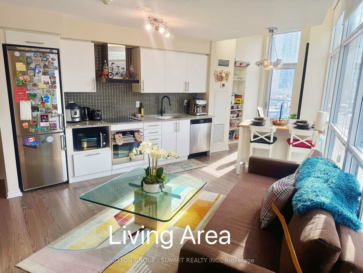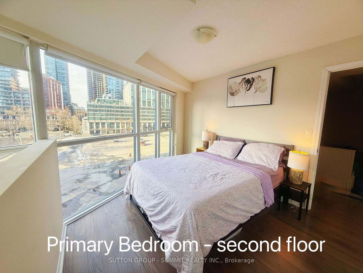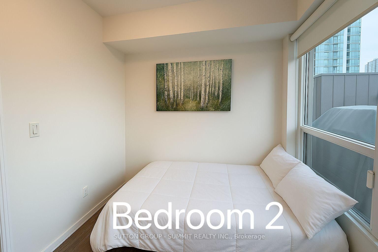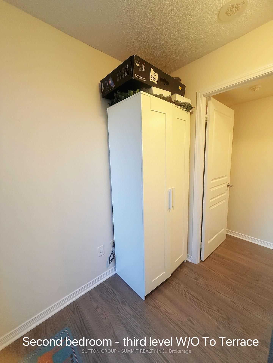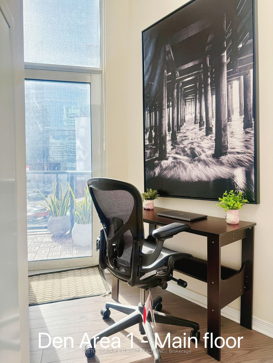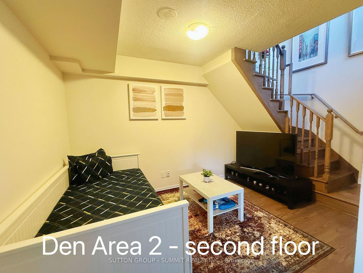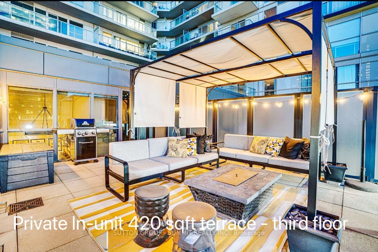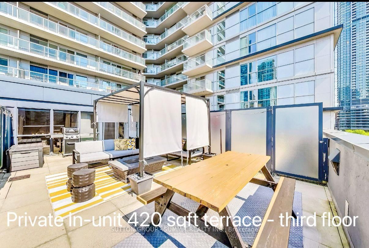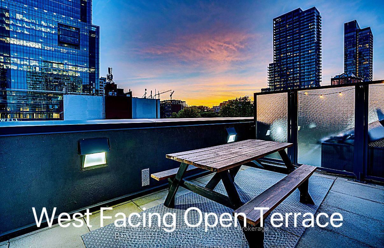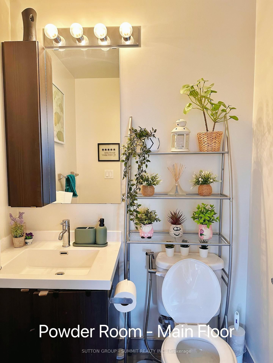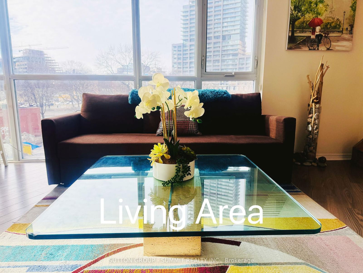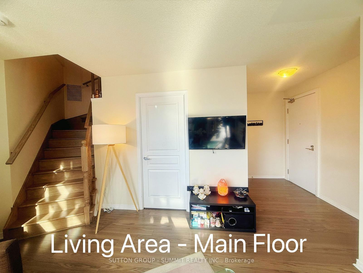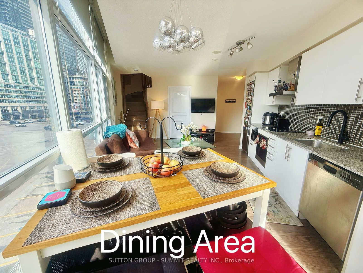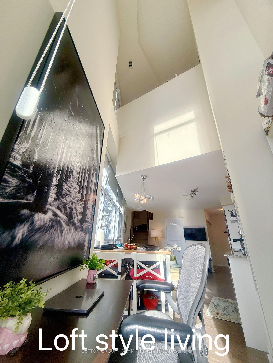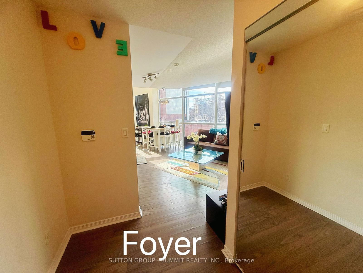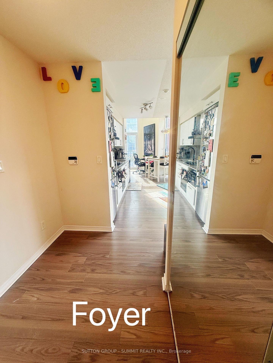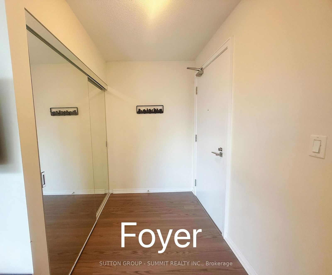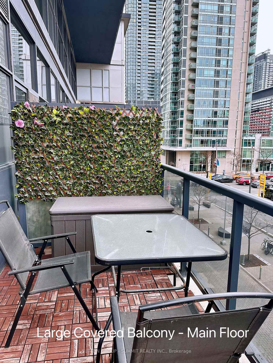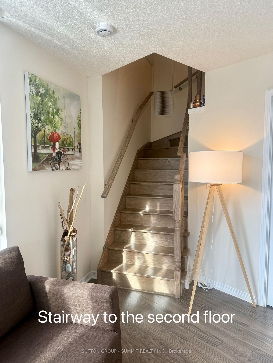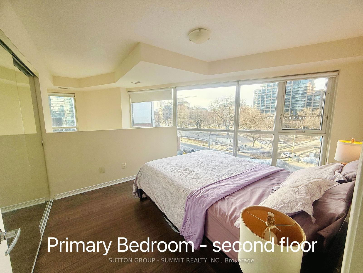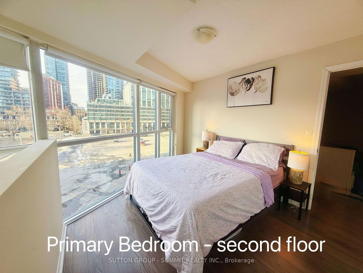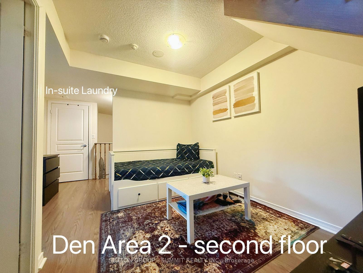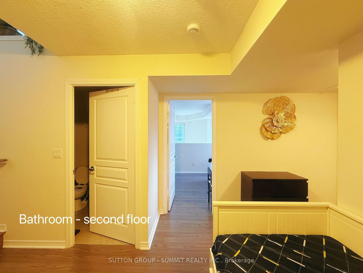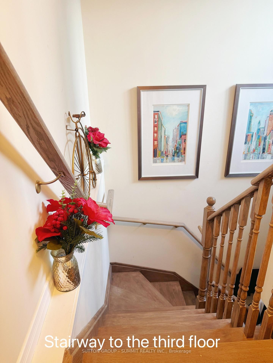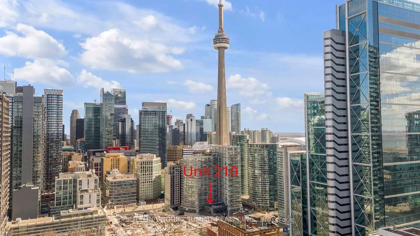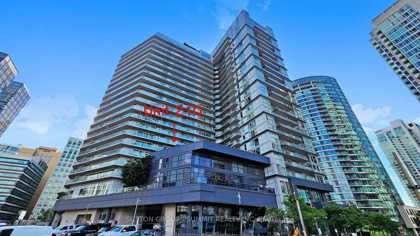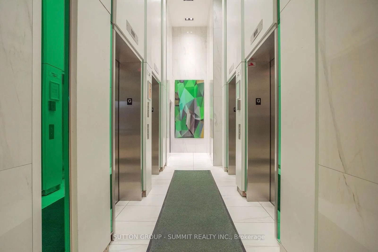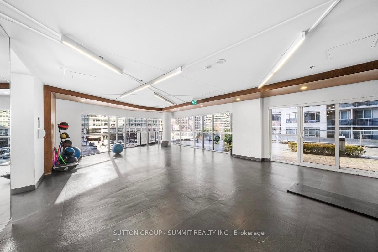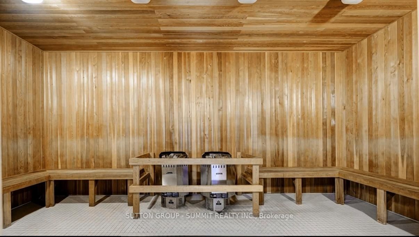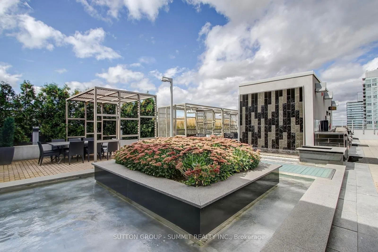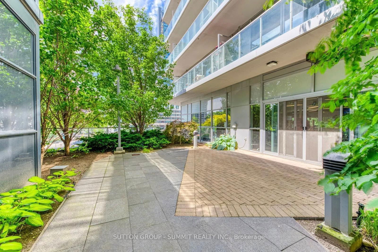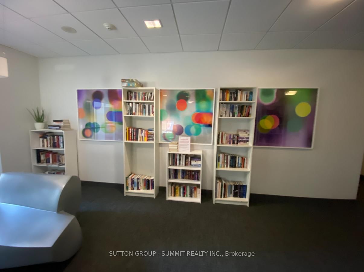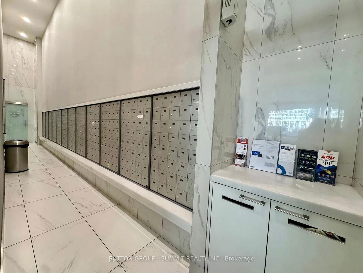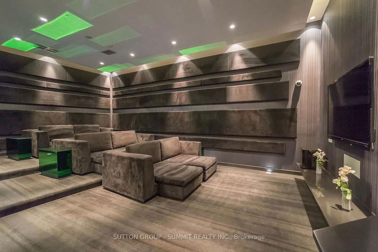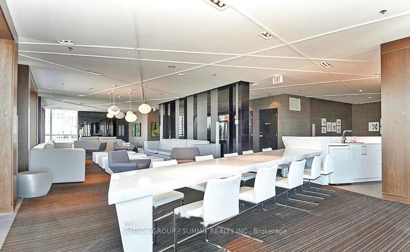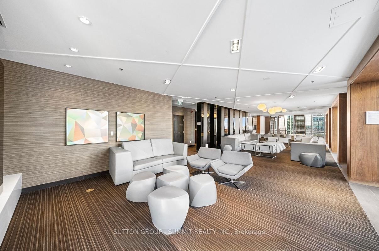Listing History
Details
Property Type:
Condo
Possession Date:
April 26, 2025
Lease Term:
1 Year
Utilities Included:
No
Outdoor Space:
Terrace
Furnished:
Yes
Exposure:
North West
Locker:
None
Laundry:
Upper
Amenities
About this Listing
A one-of-a-kind Loft-Style 2 Bed + 2 Den + 1.5 Bath with 500 sq ft of private outdoor space! This is not your average condo. Suite 210 is designed to impress and built to inspire. A unique, multi-level model suite spanning more than 1,000 sq ft of stylish open-concept living, this rare gem is perfect for those who crave something extraordinary. With floor-to-ceiling, west-facing windows, every inch of this home is thoughtfully elevated. Featuring 2 spacious bedrooms, 2 versatile dens, soaring cathedral ceilings, this light-filled sanctuary is both functional and fabulous.The show stopper? A massive 450 sq ft rooftop terrace within the unit for private use gives endless potential - think al fresco dinners, stargazing soirées, or your own private outdoor movie nights - AND a second sleek balcony off the main living area, perfect for morning coffee or sunset cocktails. Tucked into a boutique enclave of just 4 units, with no neighbours above and no waiting for elevators, this suite offers an exceptional level of privacy and peace in the heart of the city. The unit comes with 1 parking spot. Premium amenities on the same floor: gym, sauna, library, meeting room, guest suites, rooftop terrace, 24/7 concierge & security, and vibrant resident events (summer & winter parties organized by management) Location, Location, Location! Set in the lively Entertainment District, you're steps from: The Well, Rogers Centre, CN Tower, Financial District, PATH, Harbourfront, King West, Queen West, TTC, parks, community centres, and so much more. Suite 210 is for the bold,the creative, and those who crave a home as dynamic as their lifestyle.
ExtrasFurnishings available upon request at extra cost.
sutton group - summit realty inc.MLS® #C12072715
Fees & Utilities
Utilities Included
Utility Type
Air Conditioning
Heat Source
Heating
Room Dimensions
Living
Combined with Dining, Laminate, 2 Piece Bath
Dining
Combined with Living, Laminate, Open Concept
Kitchen
Stainless Steel Appliances, Walkout To Balcony, Granite Counter
Primary
O/Looks Living, Large Window, Double Closet
2nd Bedroom
4 Piece Ensuite, Walkout To Terrace, Laminate
Den
Separate Room, Laminate, West View
Den
Window, Walkout To Balcony, Laminate
Bathroom
Powder Rm
Similar Listings
Explore King West
Commute Calculator
Mortgage Calculator
Demographics
Based on the dissemination area as defined by Statistics Canada. A dissemination area contains, on average, approximately 200 – 400 households.
Building Trends At FLY Condos
Days on Strata
List vs Selling Price
Offer Competition
Turnover of Units
Property Value
Price Ranking
Sold Units
Rented Units
Best Value Rank
Appreciation Rank
Rental Yield
High Demand
Market Insights
Transaction Insights at FLY Condos
| Studio | 1 Bed | 1 Bed + Den | 2 Bed | 2 Bed + Den | 3 Bed | |
|---|---|---|---|---|---|---|
| Price Range | No Data | $529,000 - $565,000 | $545,000 - $608,888 | $770,000 - $810,000 | $960,000 | No Data |
| Avg. Cost Per Sqft | No Data | $1,027 | $1,016 | $958 | $894 | No Data |
| Price Range | $1,800 - $2,050 | $2,000 - $2,850 | $2,200 - $2,825 | $2,900 - $3,525 | No Data | No Data |
| Avg. Wait for Unit Availability | 319 Days | 33 Days | 42 Days | 78 Days | 550 Days | No Data |
| Avg. Wait for Unit Availability | 101 Days | 15 Days | 18 Days | 31 Days | 377 Days | 717 Days |
| Ratio of Units in Building | 5% | 41% | 33% | 20% | 3% | 1% |
Market Inventory
Total number of units listed and leased in King West
