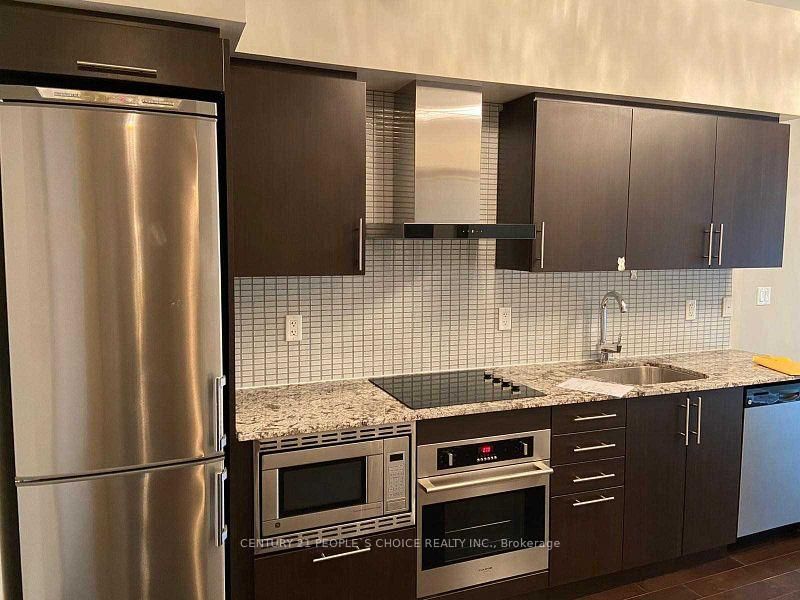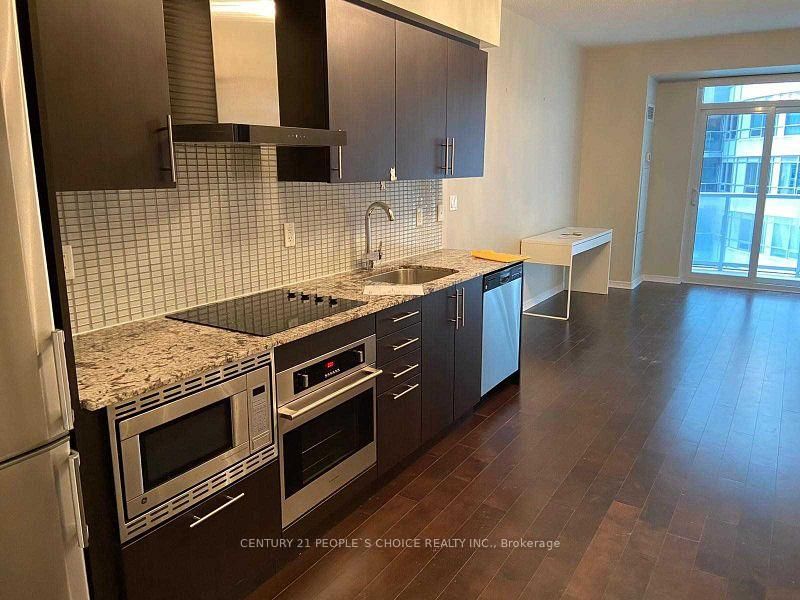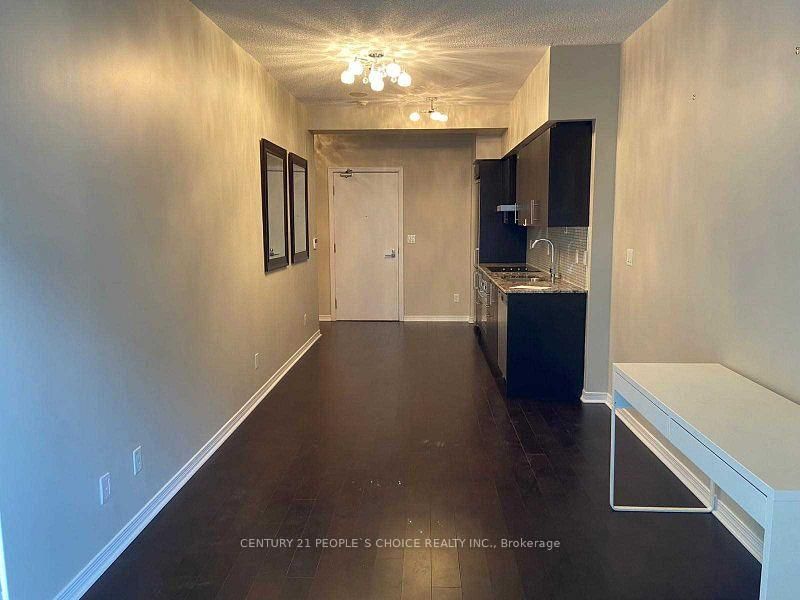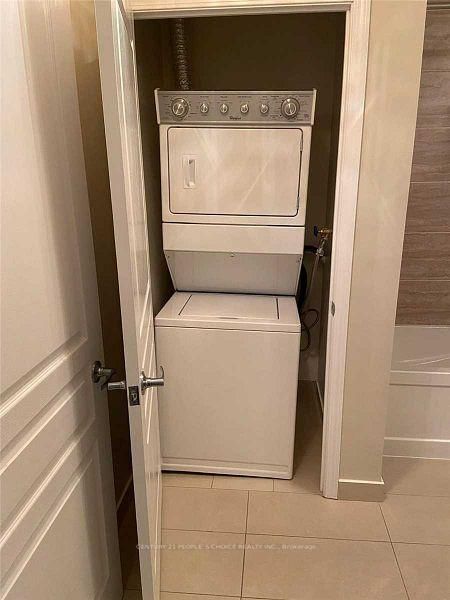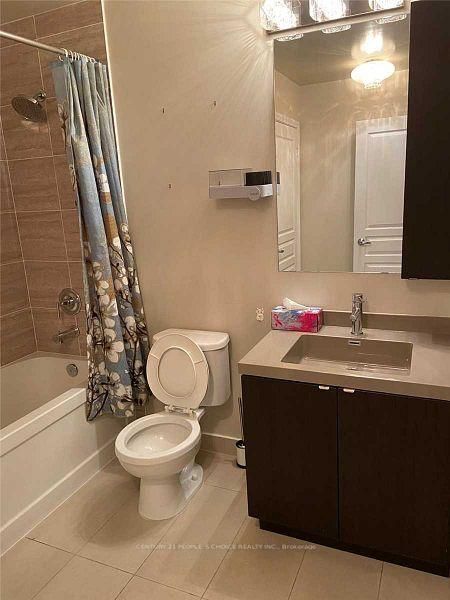Listing History
Details
Property Type:
Condo
Possession Date:
May 16, 2025
Lease Term:
1 Year
Utilities Included:
No
Outdoor Space:
Balcony
Furnished:
No
Exposure:
East
Locker:
None
Laundry:
Main
Amenities
About this Listing
Experience vibrant downtown living at the stylish Fly Condos in the heart of Toronto's Financial and Entertainment District. This well-designed suite features soaring 9-ft ceilings, engineered hardwood flooring, and floor-to-ceiling windows that flood the space with natural light. Enjoy a sleek, upgraded kitchen with granite countertops, undermount sink, and stainless steel appliances. The spacious layout includes a walk-in closet and a large open balcony perfect for relaxing or entertaining. Exceptional building amenities include a 24-hour concierge, guest suites, gym, yoga studio, sauna, rooftop terrace, and media/theatre room. With a Walk Score of 99, you're just steps from Union Station, Rogers Centre, Scotiabank Arena, restaurants, shopping, and more!
ExtrasSS Fridge, Stove, Exhaust Hood, Bi Microwave, Dishwasher, Stacked Washer And Dryer, All Existing Window Coverings, All Elf's, One Locker Included
century 21 people`s choice realty inc.MLS® #C12065090
Fees & Utilities
Utilities Included
Utility Type
Air Conditioning
Heat Source
Heating
Room Dimensions
Kitchen
Laminate, Modern Kitchen
Living
Laminate, Combined with Dining
Dining
Laminate, Combined with Living
Bedroom
Laminate, Double Closet
Similar Listings
Explore King West
Commute Calculator
Mortgage Calculator
Demographics
Based on the dissemination area as defined by Statistics Canada. A dissemination area contains, on average, approximately 200 – 400 households.
Building Trends At FLY Condos
Days on Strata
List vs Selling Price
Offer Competition
Turnover of Units
Property Value
Price Ranking
Sold Units
Rented Units
Best Value Rank
Appreciation Rank
Rental Yield
High Demand
Market Insights
Transaction Insights at FLY Condos
| Studio | 1 Bed | 1 Bed + Den | 2 Bed | 2 Bed + Den | 3 Bed | |
|---|---|---|---|---|---|---|
| Price Range | No Data | $529,000 - $565,000 | $545,000 - $608,888 | $770,000 - $810,000 | $960,000 | No Data |
| Avg. Cost Per Sqft | No Data | $1,027 | $1,016 | $958 | $894 | No Data |
| Price Range | $1,800 - $2,050 | $2,000 - $2,850 | $2,200 - $2,825 | $2,900 - $3,525 | No Data | No Data |
| Avg. Wait for Unit Availability | 319 Days | 33 Days | 42 Days | 78 Days | 550 Days | No Data |
| Avg. Wait for Unit Availability | 101 Days | 15 Days | 18 Days | 31 Days | 377 Days | 717 Days |
| Ratio of Units in Building | 5% | 41% | 33% | 20% | 3% | 1% |
Market Inventory
Total number of units listed and leased in King West
