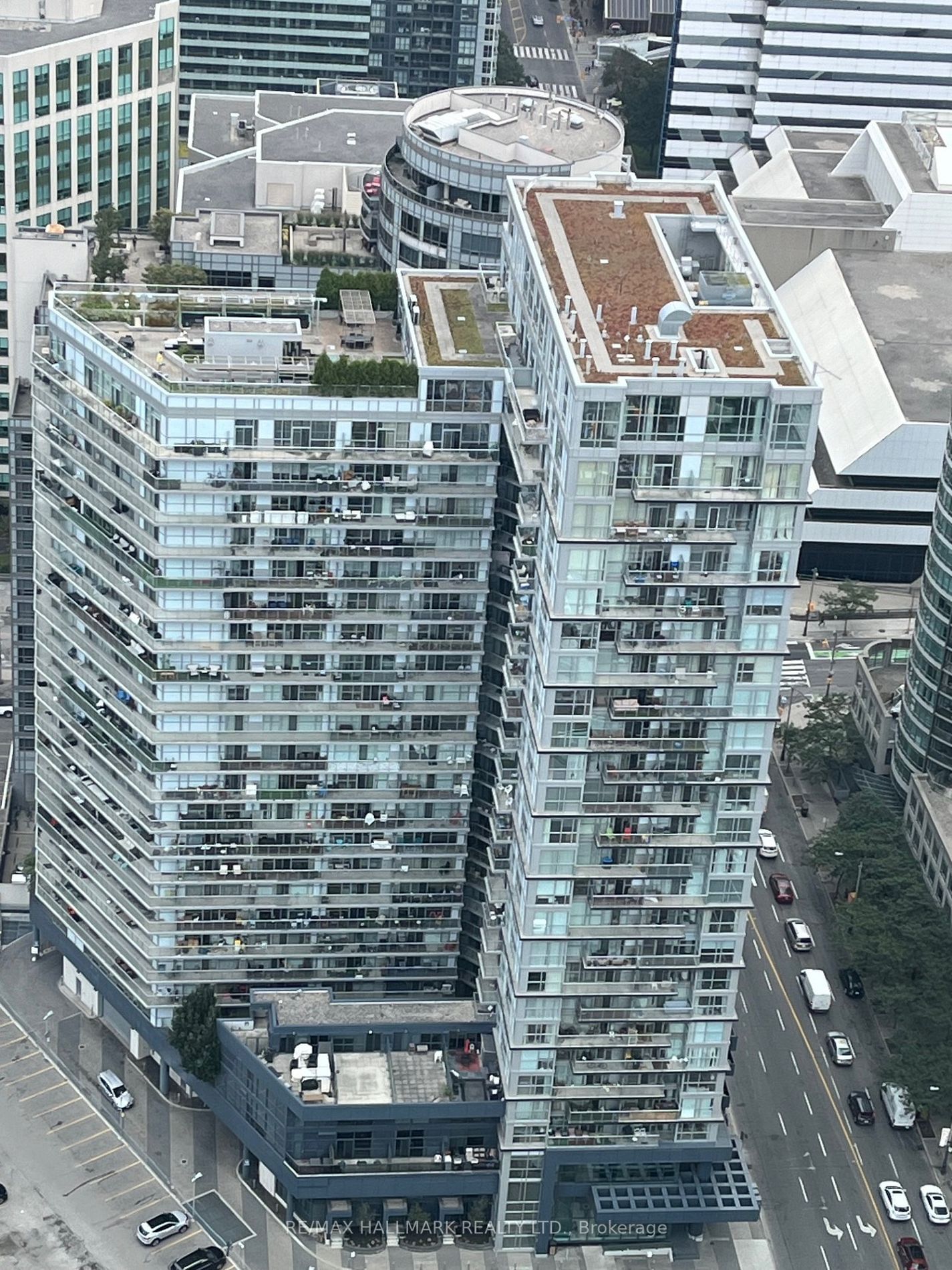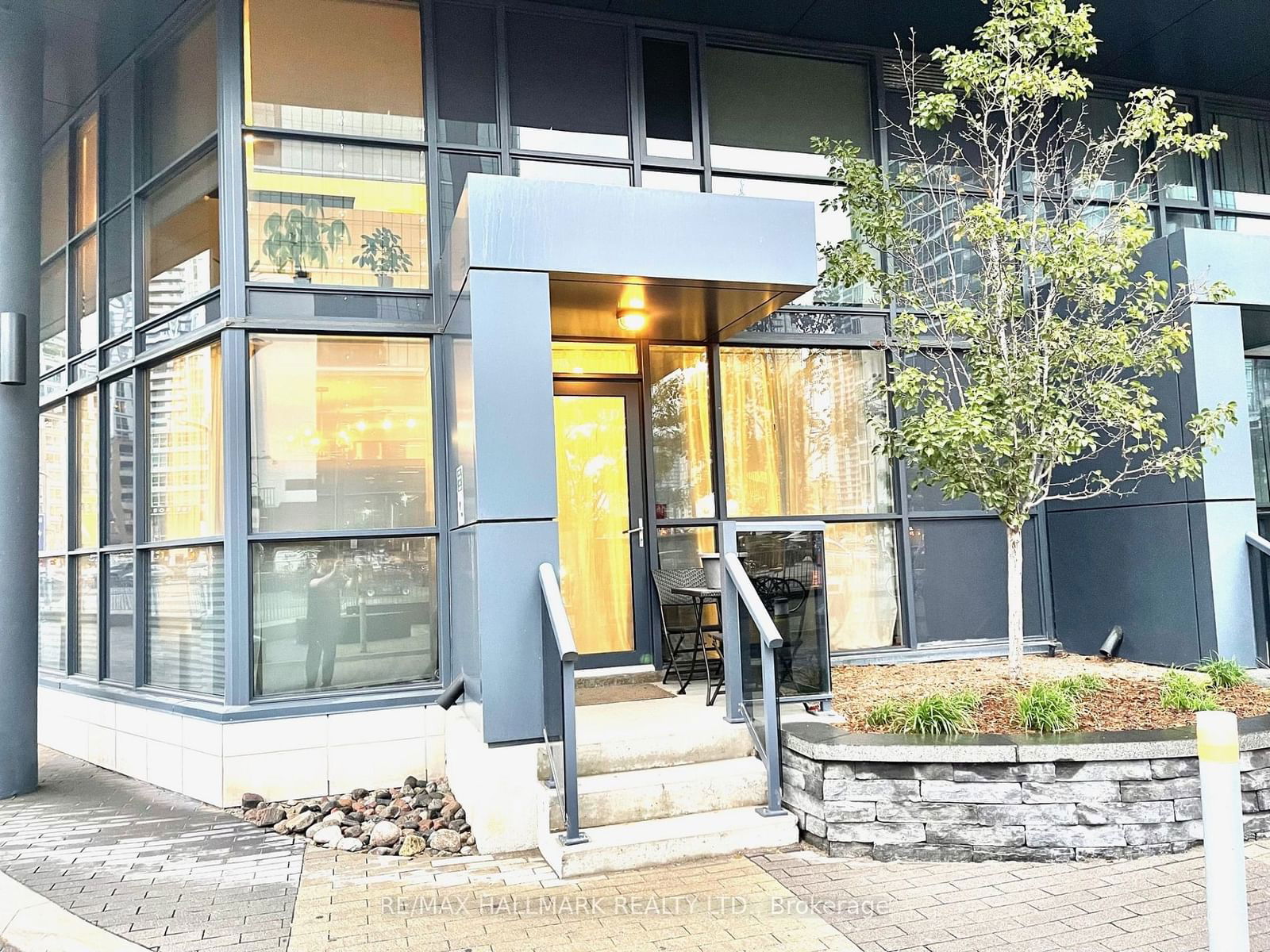Listing History
Unit Highlights
Maintenance Fees
Utility Type
- Air Conditioning
- Central Air
- Heat Source
- Gas
- Heating
- Forced Air
Room Dimensions
About this Listing
Discover This Elegant Street-Level 2-Story Corner Townhouse-style Executive Home, With 2 Bedrooms And 3 Bathrooms - Spanning Almost 1100 sq. ft. Across Two Levels - One Of The Fewest Of Its Kind In The Area Offering A Spacious Layout Tailored For Contemporary Living Giving You A Real Low Maintenance And Affordable Alternative To Owning Freehold Downtown. Boasting Incredible Light Through The Open Concept Main Floor Design With Floor-To-Ceiling Windows Overlooking The Park To Create A Bright And Inviting Living Area, An Ideal WFH Space. This Townhome In The Heart of King Wests Vibrant Entertainment District Encapsulates Convenience In Toronto's Trendiest Neighbourhood. Featuring Two Convenient Entrances, One Directly From The Street And The Other Through The Building - It Offers Unmatched Accessibility - Surrounded By Cutting-Edge Building And Neighborhood Amenities Situated Directly Across From The Well - A Sprawling Community Spreading Across 7.7 Acres Of Retail, Premium Office Spaces And Food Experiences Making It A Standout Choice For Modern Urban Living. Close To Highways, A Community Centre, CN Tower, Rogers Centre, Scotia Arena, Tiff, King Street, Nightlife, Restaurants, Waterfront And More. A Rare Opportunity And Truly A Must See!
ExtrasBuilding Amenities includes: Concierge, Fitness Studio, Sauna, Rooftop Lounge w/ Terrace and BBQs, Media/Movie Room, Board Room, Guest Room, Dry Cleaning Lockers, Library. Includes 1 premium parking space across from the elevator entrance.
re/max hallmark realty ltd.MLS® #C9367197
Amenities
Explore Neighbourhood
Similar Listings
Demographics
Based on the dissemination area as defined by Statistics Canada. A dissemination area contains, on average, approximately 200 – 400 households.
Price Trends
Maintenance Fees
Building Trends At FLY Condos
Days on Strata
List vs Selling Price
Offer Competition
Turnover of Units
Property Value
Price Ranking
Sold Units
Rented Units
Best Value Rank
Appreciation Rank
Rental Yield
High Demand
Transaction Insights at 352 Front Street W
| Studio | 1 Bed | 1 Bed + Den | 2 Bed | 2 Bed + Den | 3 Bed | |
|---|---|---|---|---|---|---|
| Price Range | No Data | $529,000 - $590,000 | $545,000 - $950,000 | $770,000 - $803,000 | $960,000 | No Data |
| Avg. Cost Per Sqft | No Data | $1,047 | $1,018 | $1,039 | $894 | No Data |
| Price Range | $1,900 - $2,050 | $2,000 - $2,850 | $1,950 - $2,825 | $2,850 - $3,500 | No Data | No Data |
| Avg. Wait for Unit Availability | 319 Days | 32 Days | 41 Days | 72 Days | 660 Days | No Data |
| Avg. Wait for Unit Availability | 107 Days | 16 Days | 18 Days | 29 Days | 314 Days | 717 Days |
| Ratio of Units in Building | 5% | 41% | 33% | 20% | 3% | 1% |
Transactions vs Inventory
Total number of units listed and sold in King West



