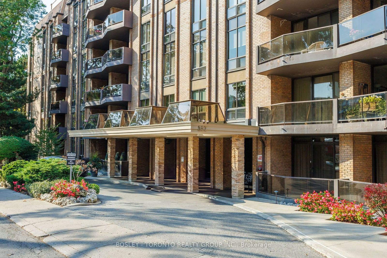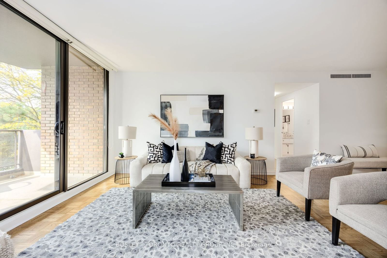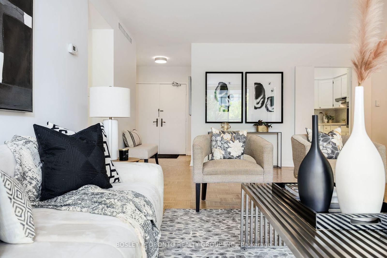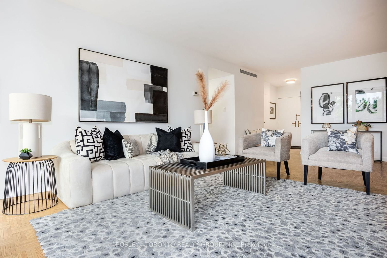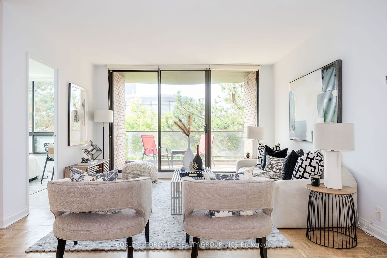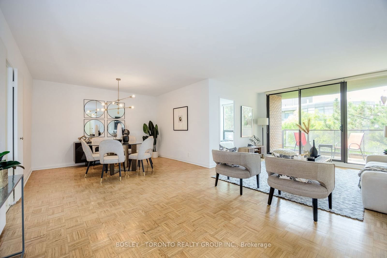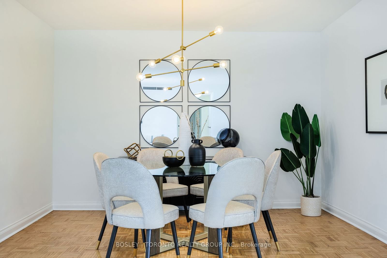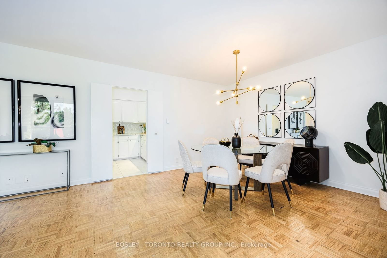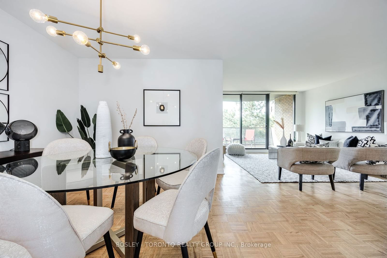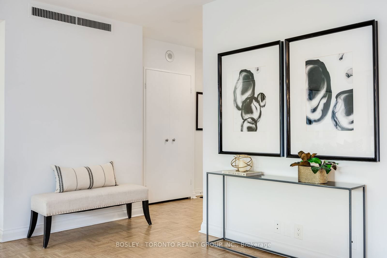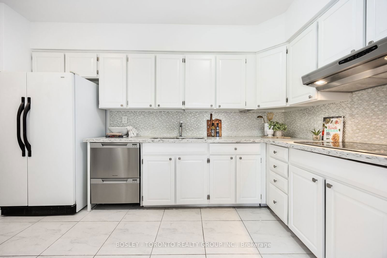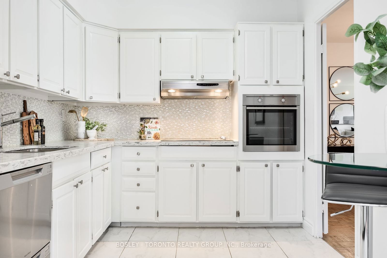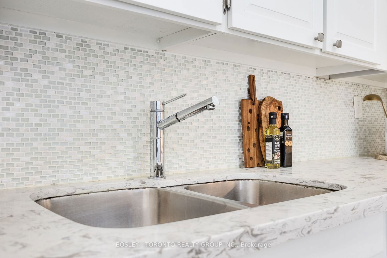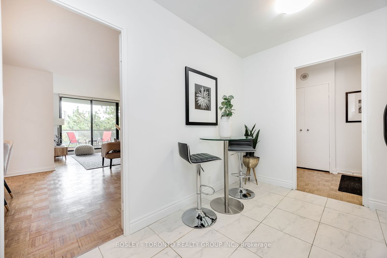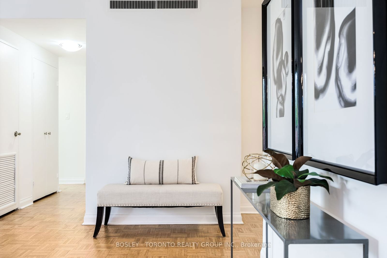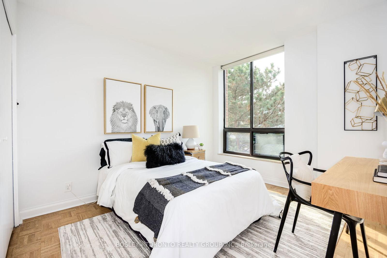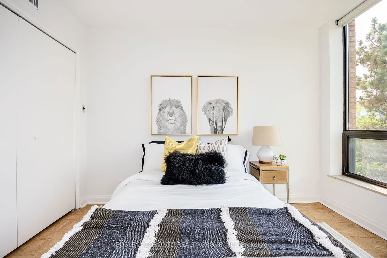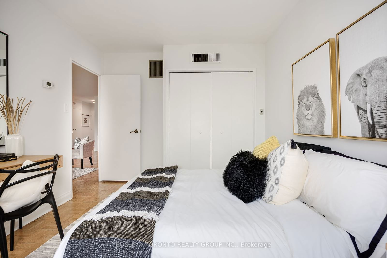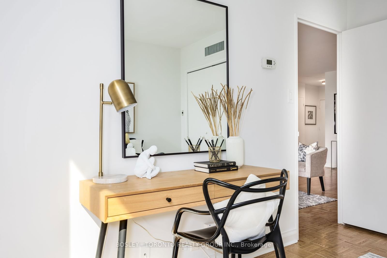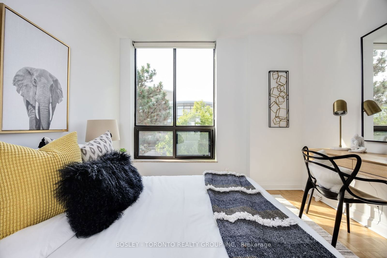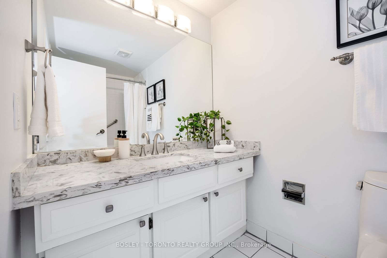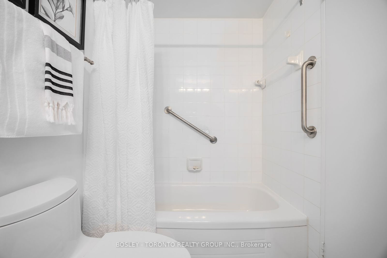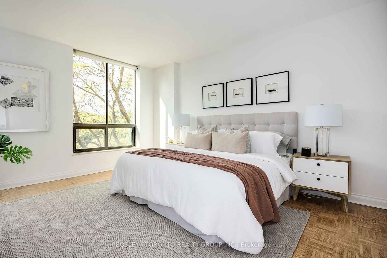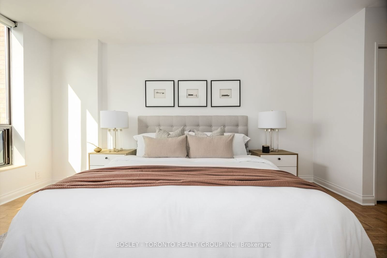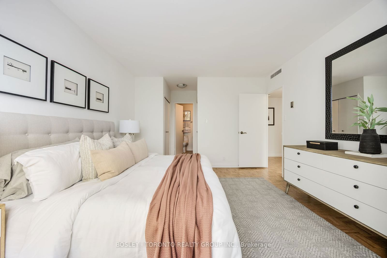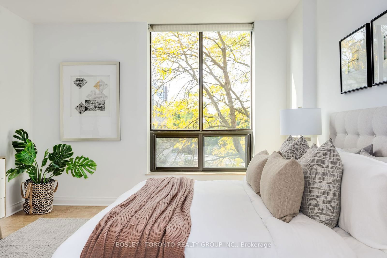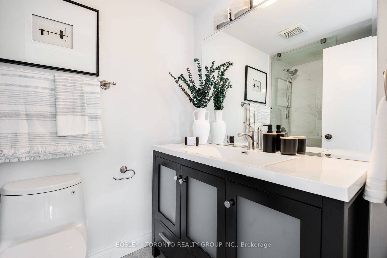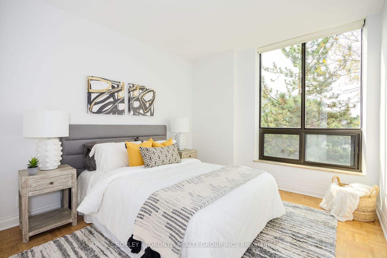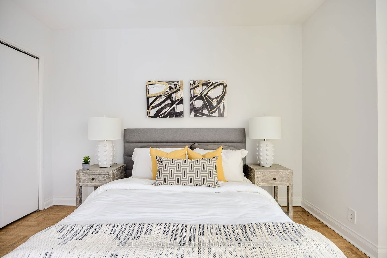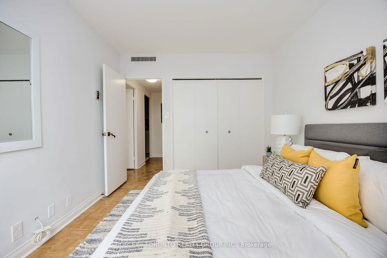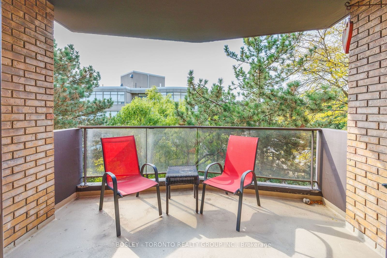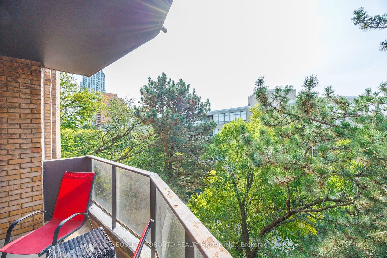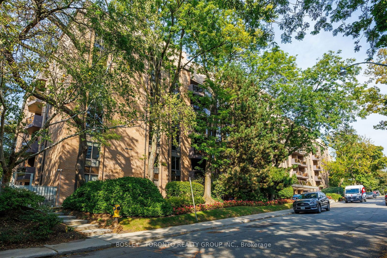511 - 350 Lonsdale Rd
Listing History
Unit Highlights
Maintenance Fees
Utility Type
- Air Conditioning
- Central Air
- Heat Source
- Electric
- Heating
- Radiant
Room Dimensions
About this Listing
Welcome To Forest Hill Village! Rarely-Available 3-Bedroom Unit At Lonsdale House, A Quiet, Mature, 7-Storey Building Home To Only 84 Units, Located Mere Steps To Kitchen Table, What-A-Bagel, Starbucks, LCBO, And The Rest Of Your Thriving Spadina Road Strip! This Three-Bedroom Home Is Well-Proportioned With An Exceptional Layout And Use Of Space, Offering Just Under 1,400 Square Feet Plus A Quaint, Charming, Covered Balcony Facing West Over The Treetops. Family-Sized Kitchen, Formal Dining Room, Sizeable Living Room, & Third Bedroom Off The Main Living Area Makes A Great Home Office! Large Primary Bedroom With His-And-Hers Double Closets Plus 4-Piece Ensuite Bathroom, And A Full Laundry Room That You'd Expect In A Freehold Home. Incredible Building Amenities Include Concierge, Indoor Pool, Sauna, Fitness Centre, Rooftop Deck, & More!
bosley - toronto realty group inc.MLS® #C9395919
Amenities
Explore Neighbourhood
Similar Listings
Demographics
Based on the dissemination area as defined by Statistics Canada. A dissemination area contains, on average, approximately 200 – 400 households.
Price Trends
Maintenance Fees
Building Trends At Lonsdale House
Days on Strata
List vs Selling Price
Offer Competition
Turnover of Units
Property Value
Price Ranking
Sold Units
Rented Units
Best Value Rank
Appreciation Rank
Rental Yield
High Demand
Transaction Insights at 350 Lonsdale Road
| 2 Bed | 2 Bed + Den | 3 Bed | |
|---|---|---|---|
| Price Range | $1,720,000 | $1,560,000 | $1,590,000 |
| Avg. Cost Per Sqft | $1,465 | $1,090 | $1,094 |
| Price Range | No Data | No Data | No Data |
| Avg. Wait for Unit Availability | 142 Days | 284 Days | 327 Days |
| Avg. Wait for Unit Availability | 492 Days | No Data | 1063 Days |
| Ratio of Units in Building | 48% | 25% | 28% |
Transactions vs Inventory
Total number of units listed and sold in Forest Hill South
