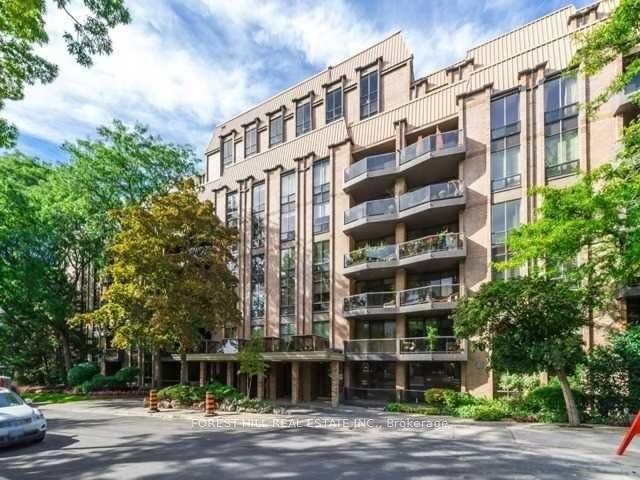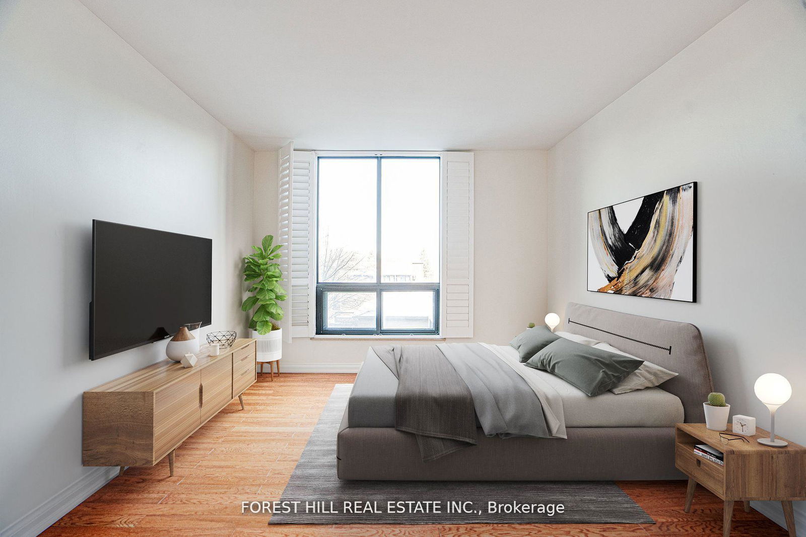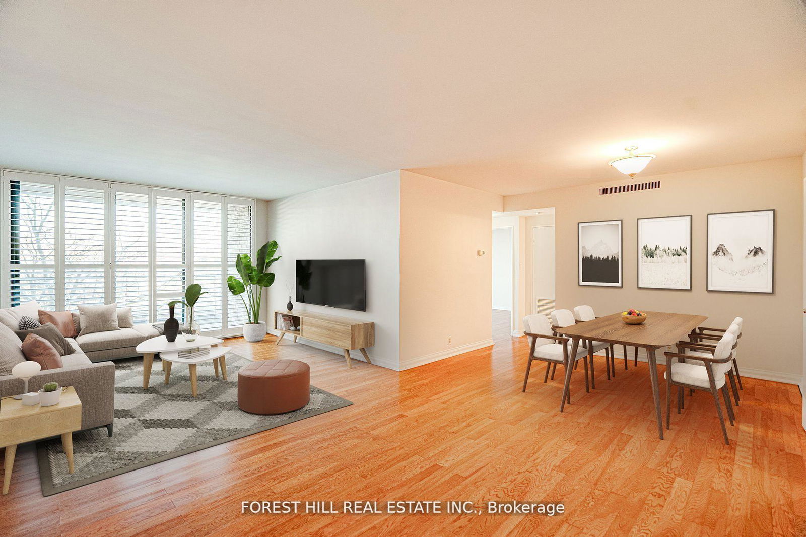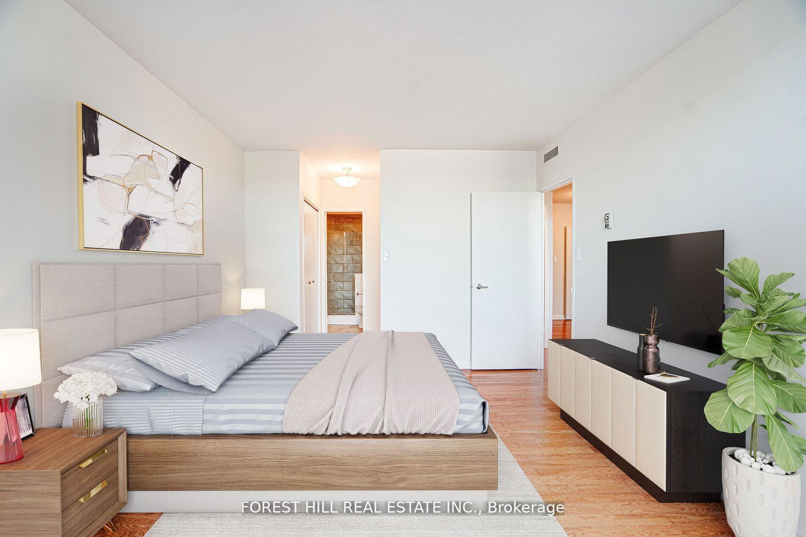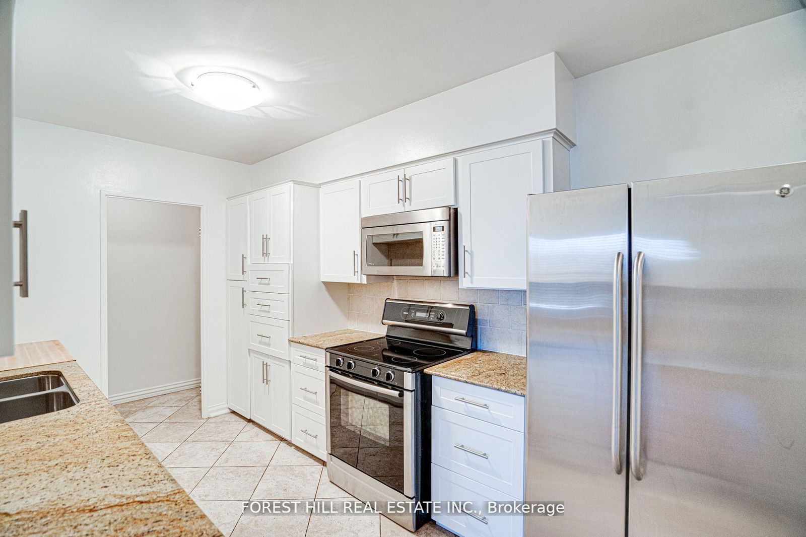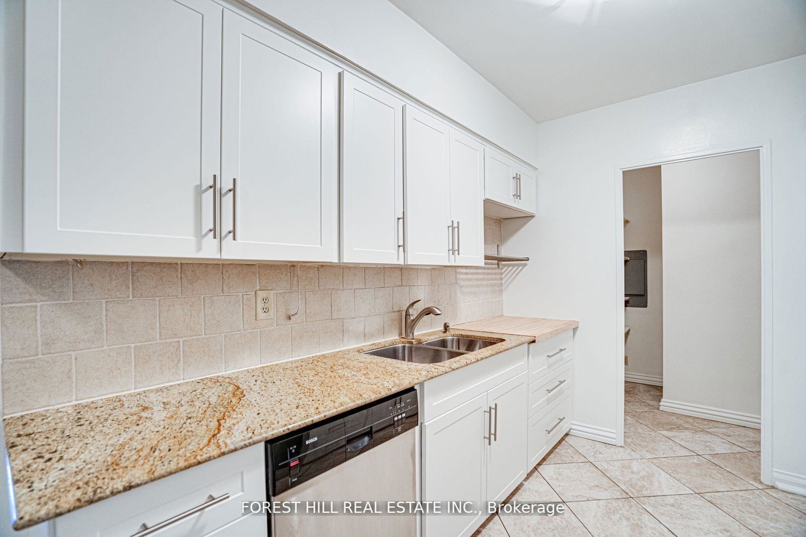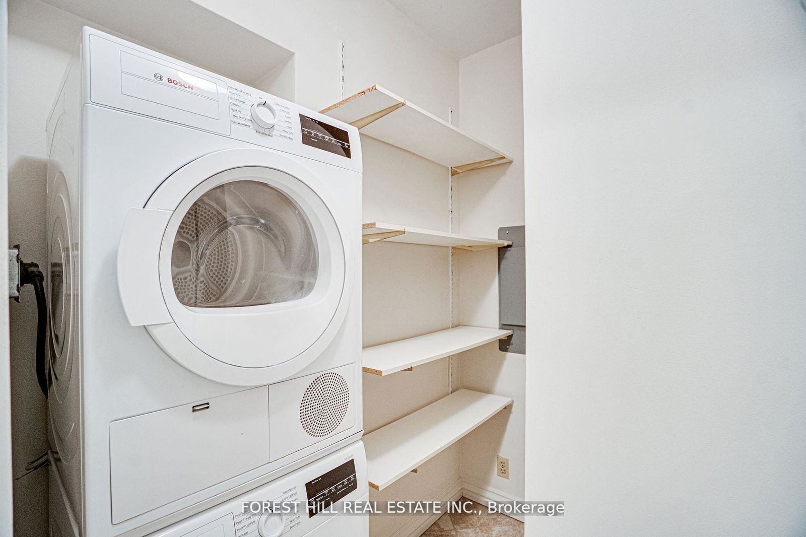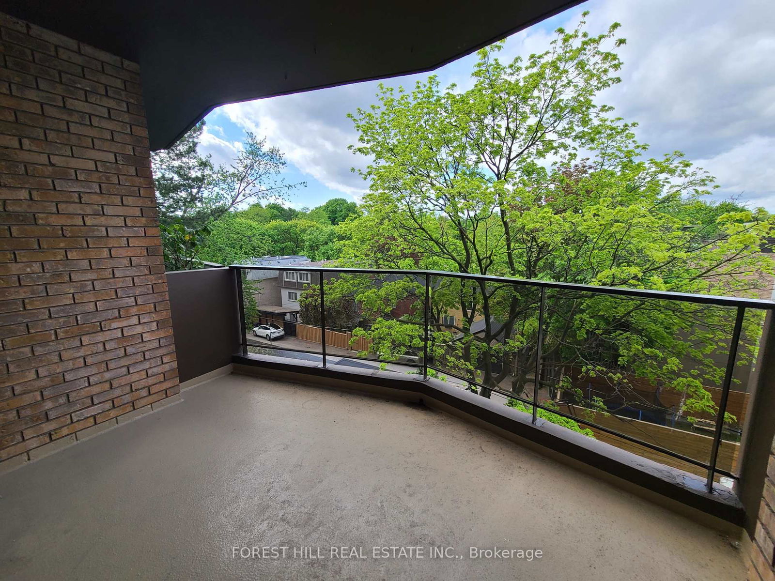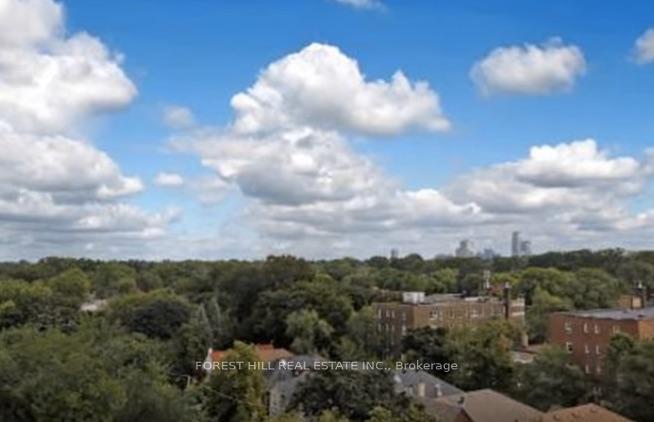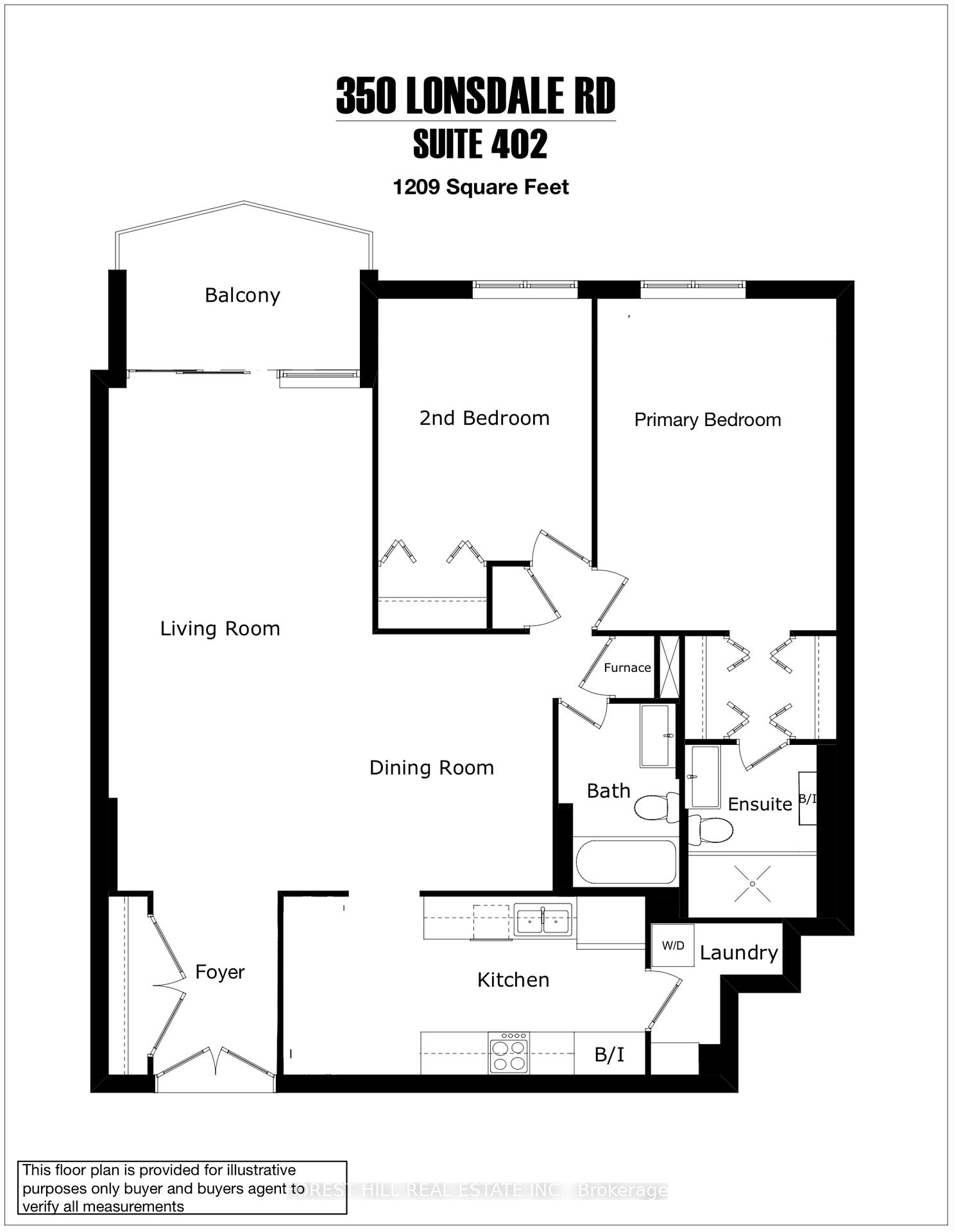402 - 350 Lonsdale Rd
Listing History
Unit Highlights
Maintenance Fees
Utility Type
- Air Conditioning
- Central Air
- Heat Source
- No Data
- Heating
- Radiant
Room Dimensions
About this Listing
Discover The Elegance Of Lonsdale House In Forest Hill Village! Prime Location: This Gem Is Just A Short Stroll To The Charming Spadina Shops, Restaurants , Cafes, Ice Cream Spots, Supermarkets And Very Convenient Transit Options Near By. Step Into This Spacious & Bright Suite Featuring 2 Bedrooms, 2 bathrooms, A Large Kitchen, Dining & Family Combined With Comfort And The Perfect Flow. You Can Call Suite 402 Your New Home In The Prestigious And Well-Constructed Boutique Condo Building In Forest Hill. Unmatched Value: All-Inclusive Maintenance Fees Cover All Utilities, A Basic Cable Package, An Exclusive Parking Space And A Large Storage Locker. Enjoy Year-Round Access To An Amazing Roof Top Indoor Pool, Gym, And A Patio With Stunning City & Green Views. Additional Highlights: A Private Balcony Overlooking Lush Greenery. Underground Electric Vehicle Charger Available (additional cost). Pet-Friendly (1 pet per unit). 24/7 Security And Concierge For Your Peace Of Mind. This Is More Than A Home Its A Lifestyle. Don't Miss This Rare Opportunity To Own Real Estate In One Of Forest Hills Most Coveted Addresses! Book Your Private Viewing Today! Offers Are Reviewed On March 10 At 5PM
forest hill real estate inc.MLS® #C11991668
Amenities
Explore Neighbourhood
Similar Listings
Demographics
Based on the dissemination area as defined by Statistics Canada. A dissemination area contains, on average, approximately 200 – 400 households.
Price Trends
Maintenance Fees
Building Trends At Lonsdale House
Days on Strata
List vs Selling Price
Offer Competition
Turnover of Units
Property Value
Price Ranking
Sold Units
Rented Units
Best Value Rank
Appreciation Rank
Rental Yield
High Demand
Transaction Insights at 350 Lonsdale Road
| 2 Bed | 2 Bed + Den | 3 Bed | |
|---|---|---|---|
| Price Range | $1,130,000 - $1,200,000 | $1,285,000 - $1,560,000 | No Data |
| Avg. Cost Per Sqft | $997 | $1,026 | No Data |
| Price Range | No Data | No Data | No Data |
| Avg. Wait for Unit Availability | 144 Days | 275 Days | 358 Days |
| Avg. Wait for Unit Availability | 492 Days | 1063 Days | No Data |
| Ratio of Units in Building | 48% | 27% | 27% |
Transactions vs Inventory
Total number of units listed and sold in Forest Hill South
