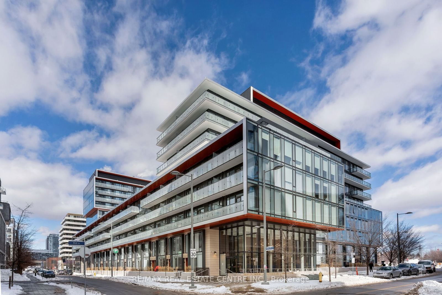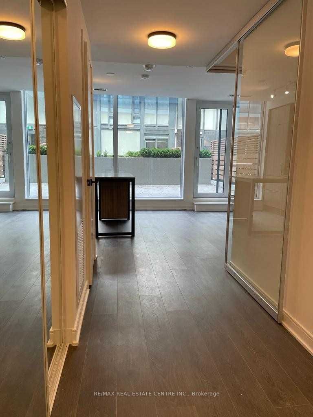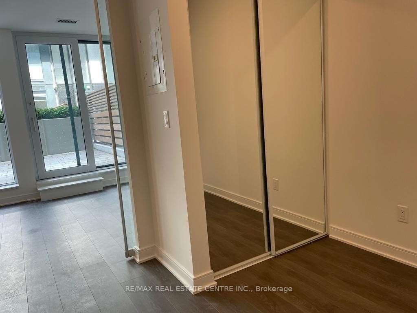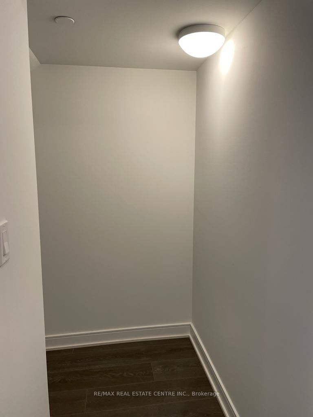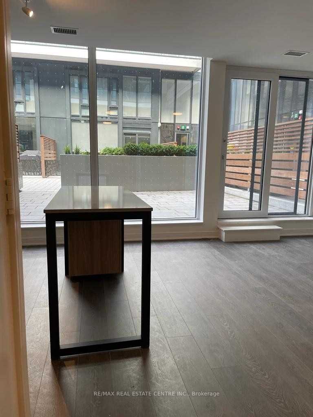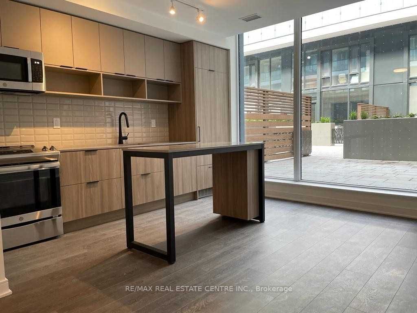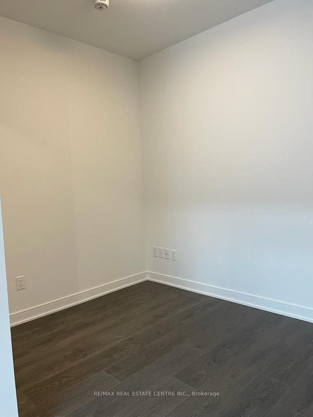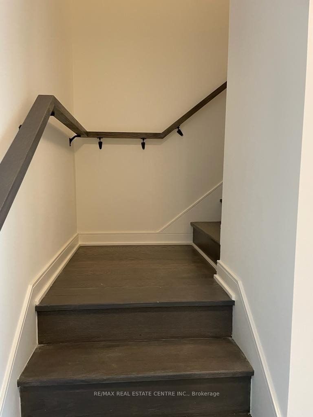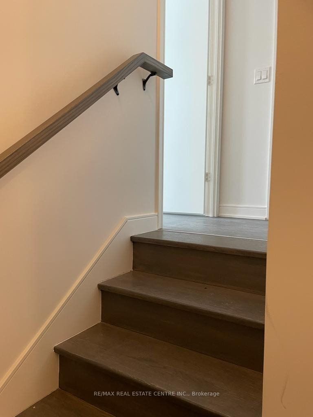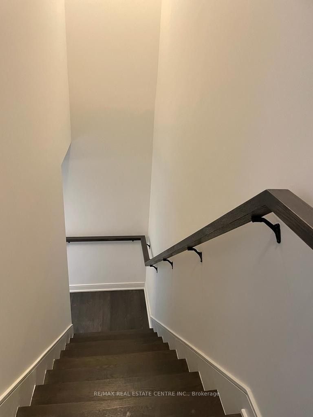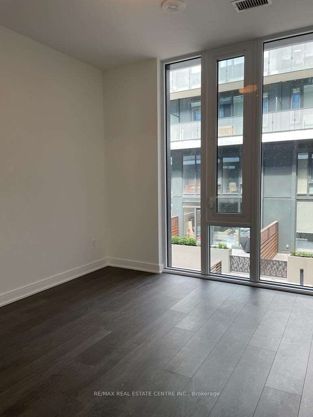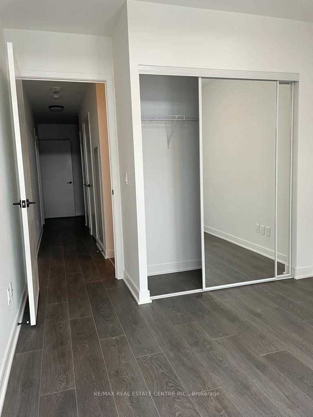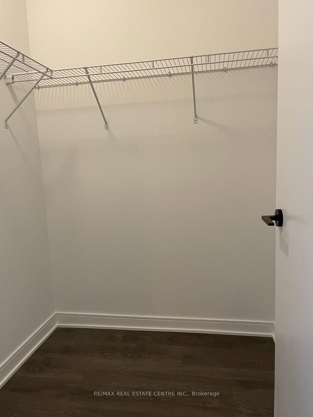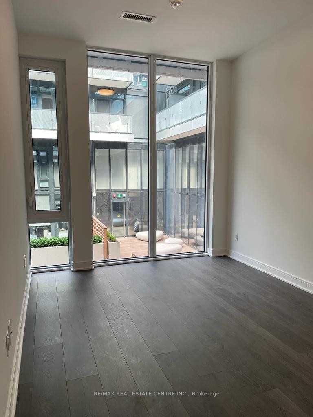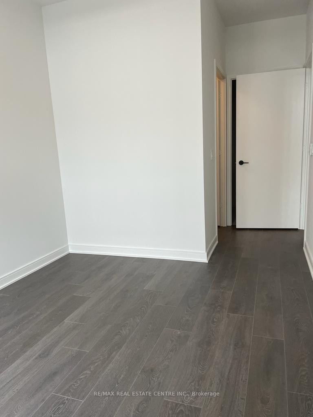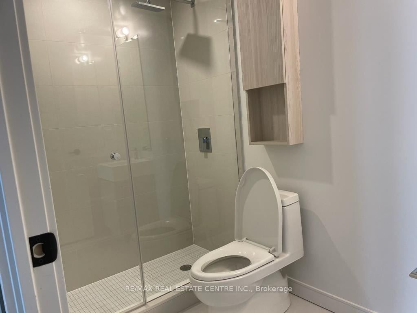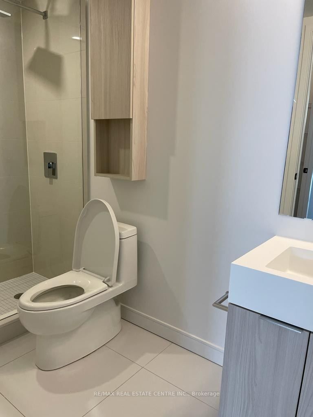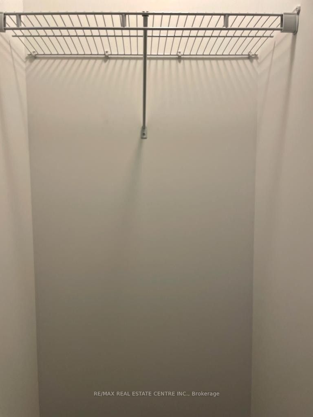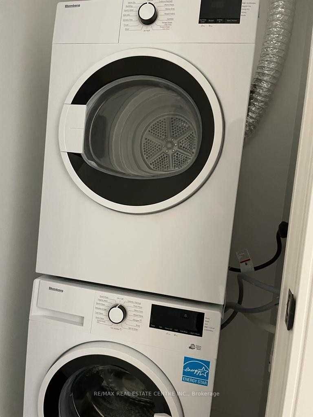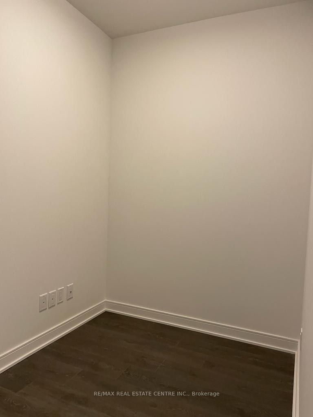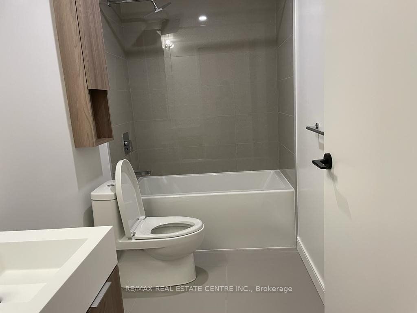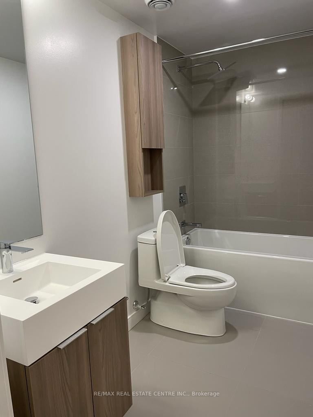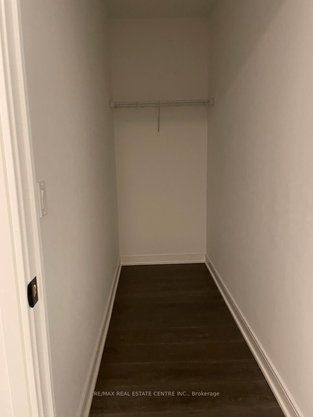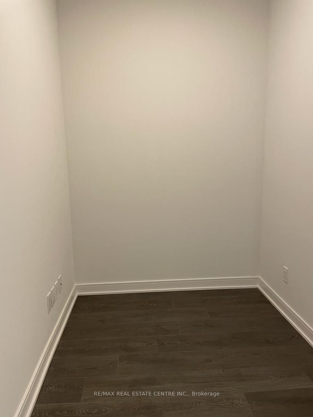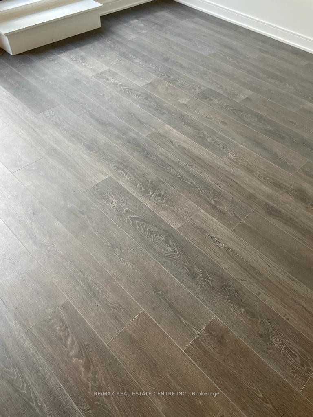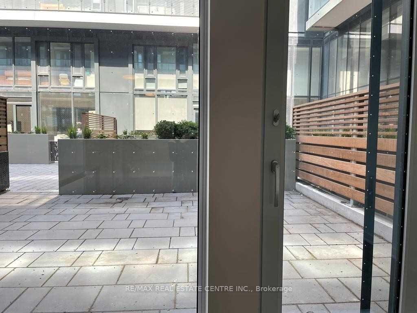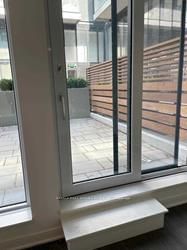142 - 180 Mill St S
Listing History
Unit Highlights
Utilities Included
Utility Type
- Air Conditioning
- Central Air
- Heat Source
- Gas
- Heating
- Forced Air
Room Dimensions
About this Listing
Walk-Up Executive Townhome: 10'. Floor-to-Ceiling Windows, Open Concept Main Floor. 1365 Sq. ft., 3+1 Bedrooms, 3 Full Washrooms, Versatile Den, Ideal for 4th Br. Families/Playroom, Or Entertaining Convenient Location Near Gardiner Express, DVP Distillery District, St. Lawrence Market, Canary Commons Park, Riverside, TTC, 1 year Old. Amenities: Fitness Center, Party Room, BBQ, Dining Lounge, Yoga Studio, Co-Working Space and More ! **EXTRAS** Stainless Steel Fridge, Stove, Dishwasher, Ensuite Laundry Washer and Dryer 1 Parking Spot, 1 Locker
re/max real estate centre inc.MLS® #C11895309
Amenities
Explore Neighbourhood
Similar Listings
Demographics
Based on the dissemination area as defined by Statistics Canada. A dissemination area contains, on average, approximately 200 – 400 households.
Price Trends
Maintenance Fees
Building Trends At Canary Commons
Days on Strata
List vs Selling Price
Offer Competition
Turnover of Units
Property Value
Price Ranking
Sold Units
Rented Units
Best Value Rank
Appreciation Rank
Rental Yield
High Demand
Transaction Insights at 180-190 Mill Street
| 1 Bed | 1 Bed + Den | 2 Bed | 2 Bed + Den | 3 Bed | 3 Bed + Den | |
|---|---|---|---|---|---|---|
| Price Range | $535,000 | $522,000 - $665,000 | $665,000 - $701,000 | $625,000 - $960,000 | No Data | $1,189,000 - $1,200,000 |
| Avg. Cost Per Sqft | $1,108 | $1,035 | $1,017 | $1,011 | No Data | $918 |
| Price Range | $1,900 - $3,550 | $2,175 - $3,500 | $2,600 - $3,400 | $2,700 - $3,850 | $3,300 - $4,200 | $1,600 - $5,200 |
| Avg. Wait for Unit Availability | 135 Days | 46 Days | 82 Days | 31 Days | 88 Days | 111 Days |
| Avg. Wait for Unit Availability | 17 Days | 8 Days | 12 Days | 6 Days | 34 Days | 24 Days |
| Ratio of Units in Building | 12% | 25% | 16% | 33% | 7% | 8% |
Transactions vs Inventory
Total number of units listed and leased in Corktown - Toronto
