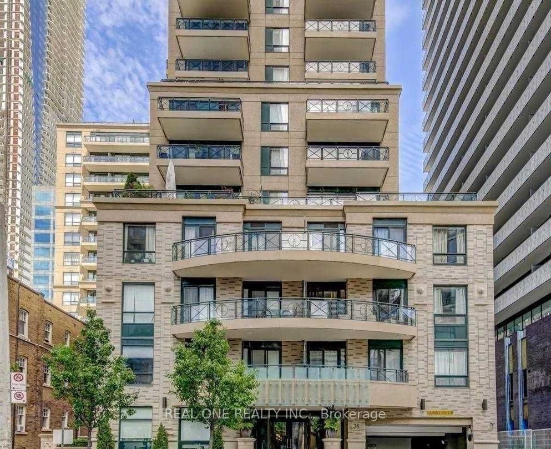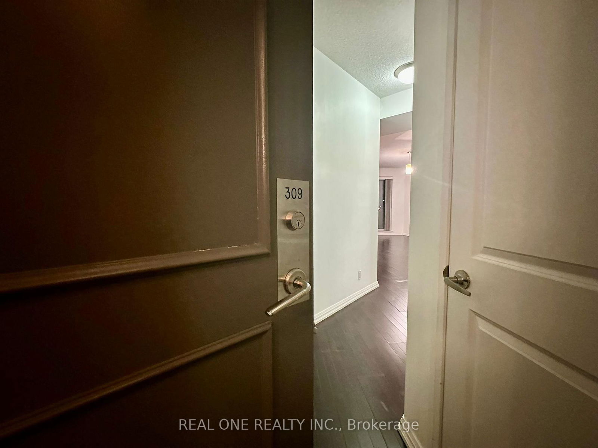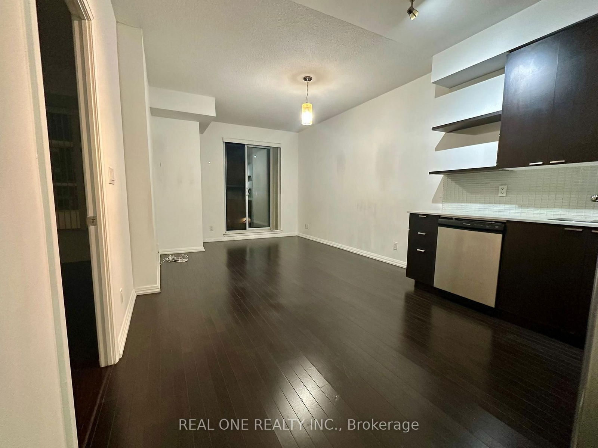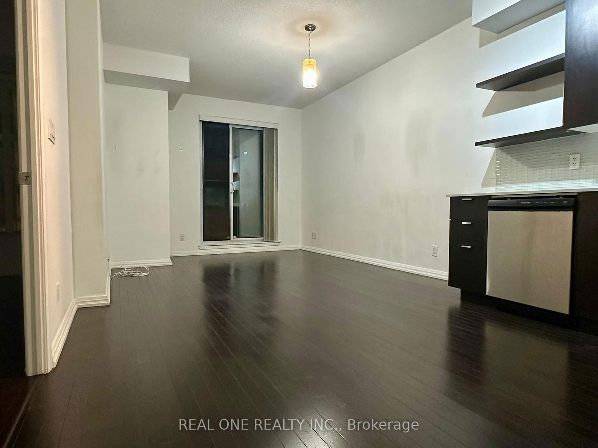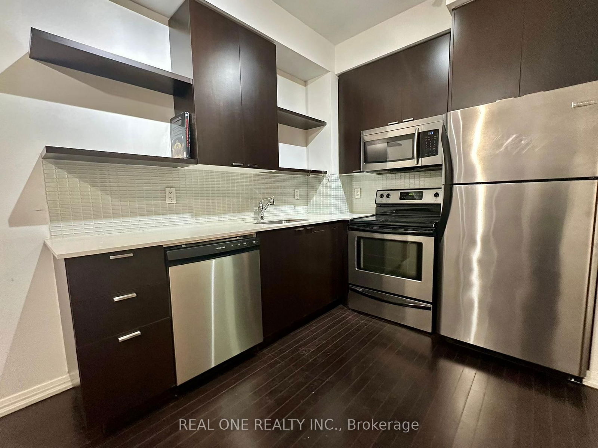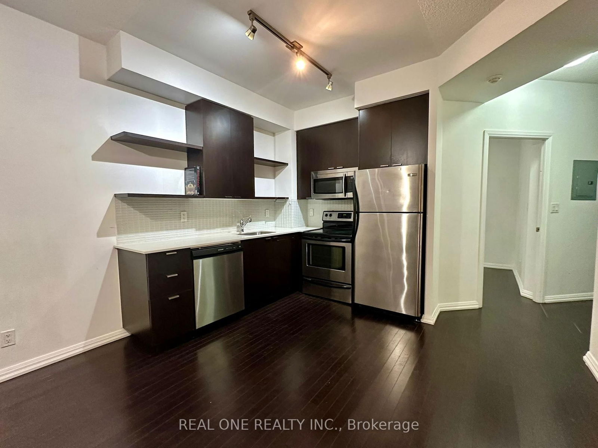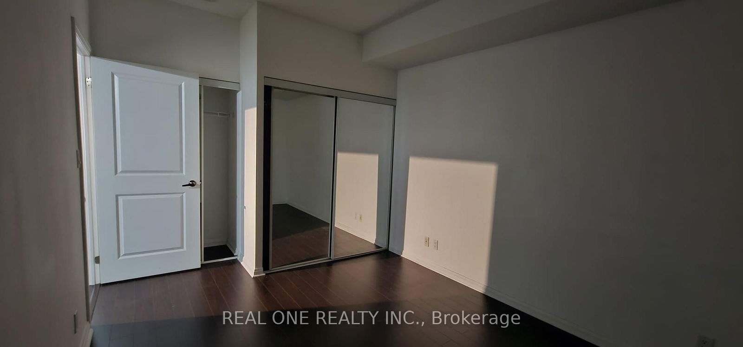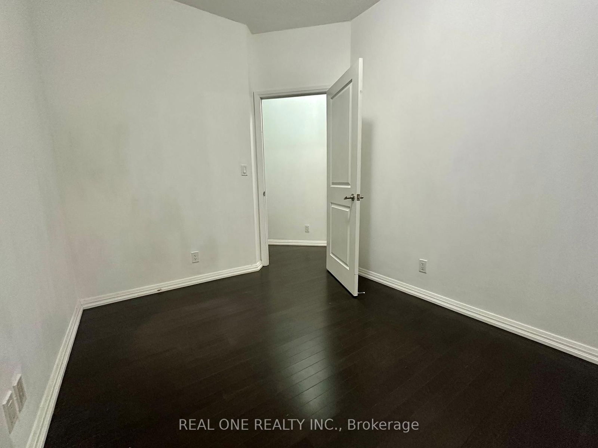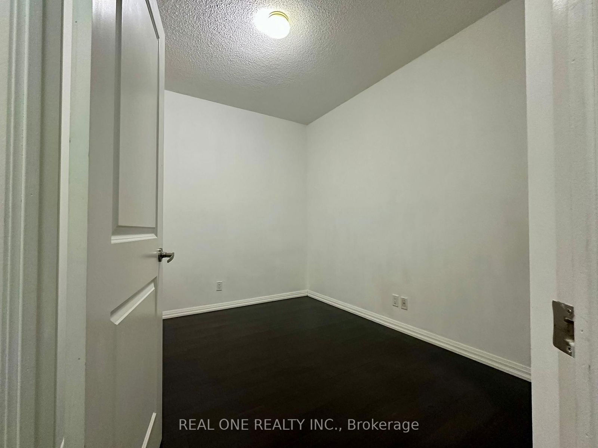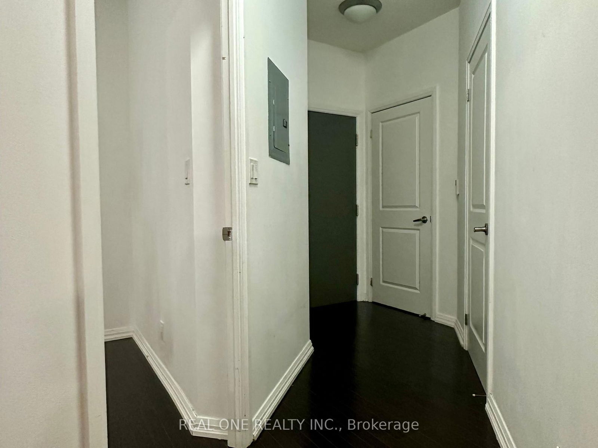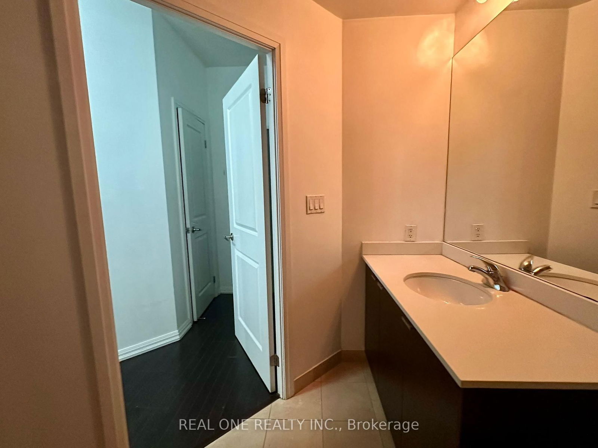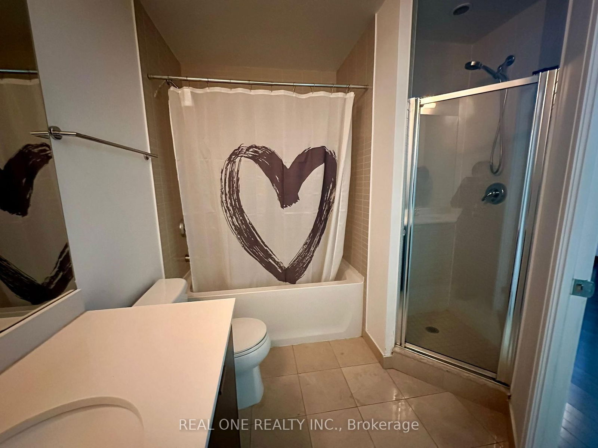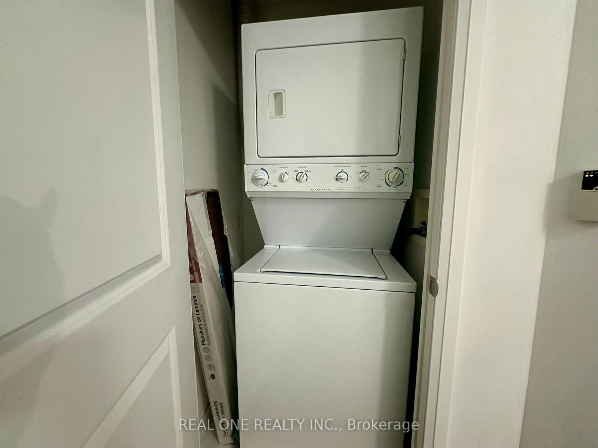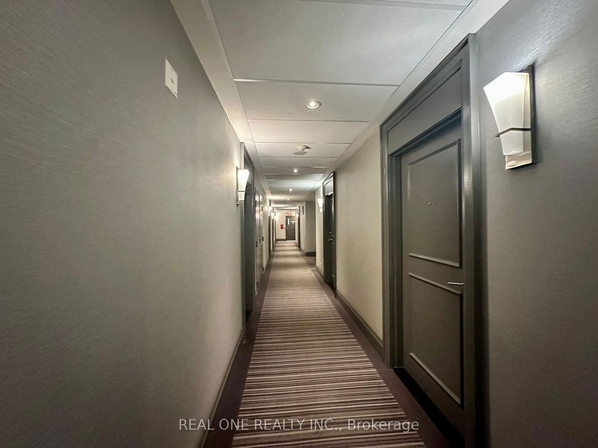309 - 35 Hayden St
Listing History
Details
Property Type:
Condo
Possession Date:
Immediately/TBA
Lease Term:
1 Year
Utilities Included:
No
Outdoor Space:
Juliet Balcony
Furnished:
No
Exposure:
East
Locker:
None
Amenities
About this Listing
Welcome to this beautiful 1+1 unit in the highly sought-after Yonge/Bloor neighborhood. Bright & Spacious. Modern & Chic Design. The well-designed layout includes: A generous bedroom<> A versatile den with a sliding room perfect for an office or guest space. Dark Wood Floor & Cabinets. Open-Concept Kitchen, Granite Countertop. Luxurious Bldg Amenities: Indoor Pool, Whirlpool, Billiard Rm, Club Rm w/Kitchen, Outdoor Terrace w/ Public BBQ. Close To All Vibrant Bloor Amenities & Stores . Easy Access to Highway. Walk to Luxury Shops & Dining. Upscale Yorkville Area, U of T & Major Hospitals. **Steps To 2 Subway Lines.
ExtrasExisting stainless Steel Fridge, Stove & B/I Dishwasher; Microwave Oven; Washer & Dryer. All Existing Light Fixtures, All Existing Window Coverings.
real one realty inc.MLS® #C12079168
Fees & Utilities
Utilities Included
Utility Type
Air Conditioning
Heat Source
Heating
Room Dimensions
Living
hardwood floor, Combined with Dining, Open Concept
Dining
hardwood floor, Combined with Living, Open Concept
Kitchen
Combined with Dining, Stainless Steel Appliances, Granite Counter
Primary
Laminate, Double Closet, Large Window
Den
Laminate, Separate Room
Similar Listings
Explore Church - Toronto
Commute Calculator
Mortgage Calculator
Demographics
Based on the dissemination area as defined by Statistics Canada. A dissemination area contains, on average, approximately 200 – 400 households.
Building Trends At The Bloor Street Neighbourhood (BSN)
Days on Strata
List vs Selling Price
Offer Competition
Turnover of Units
Property Value
Price Ranking
Sold Units
Rented Units
Best Value Rank
Appreciation Rank
Rental Yield
High Demand
Market Insights
Transaction Insights at The Bloor Street Neighbourhood (BSN)
| Studio | 1 Bed | 1 Bed + Den | 2 Bed | 2 Bed + Den | |
|---|---|---|---|---|---|
| Price Range | No Data | $440,000 - $590,000 | $600,000 - $625,000 | $1,200,000 | No Data |
| Avg. Cost Per Sqft | No Data | $1,028 | $889 | $1,162 | No Data |
| Price Range | $1,900 - $2,050 | $2,000 - $3,300 | $2,450 - $3,000 | $2,800 - $4,000 | $4,100 - $5,800 |
| Avg. Wait for Unit Availability | 1071 Days | 52 Days | 55 Days | 112 Days | 131 Days |
| Avg. Wait for Unit Availability | 113 Days | 13 Days | 24 Days | 49 Days | 102 Days |
| Ratio of Units in Building | 5% | 40% | 32% | 15% | 10% |
Market Inventory
Total number of units listed and leased in Church - Toronto
