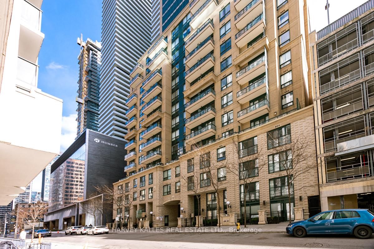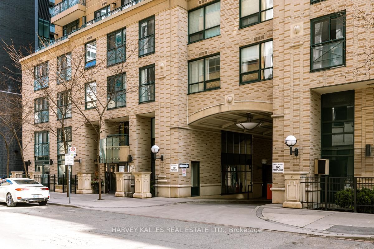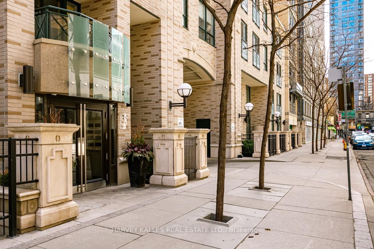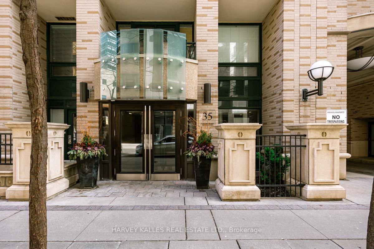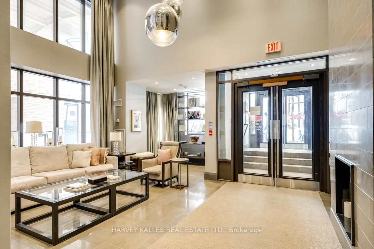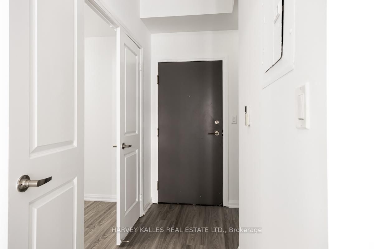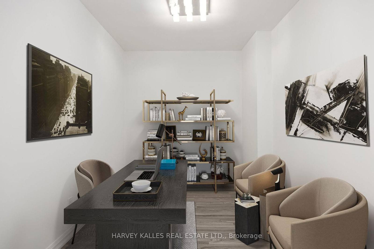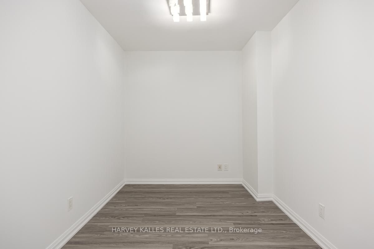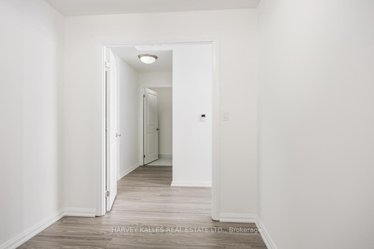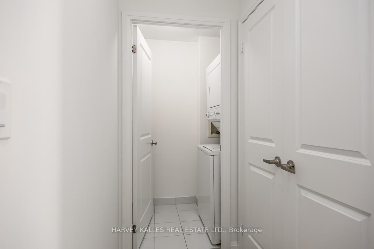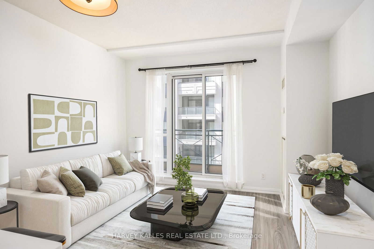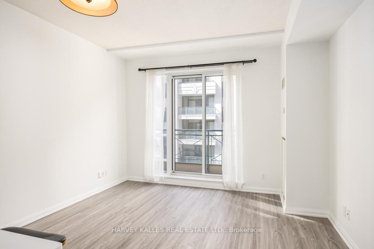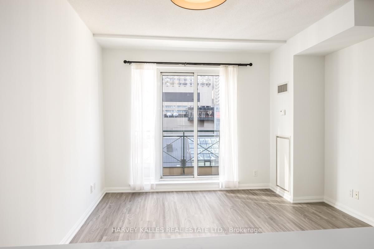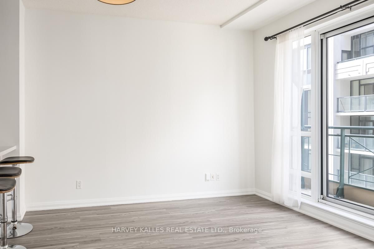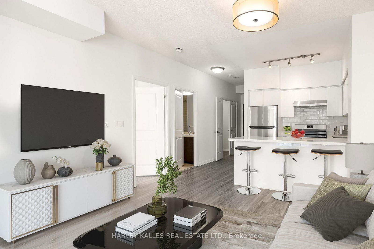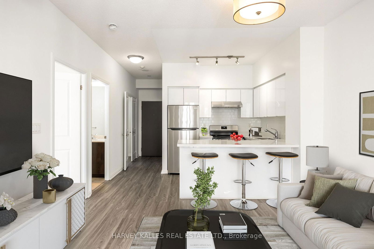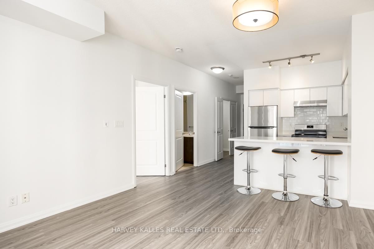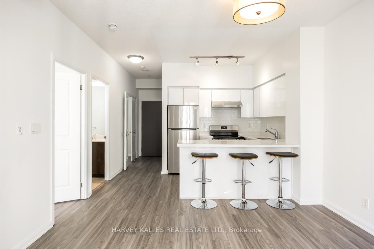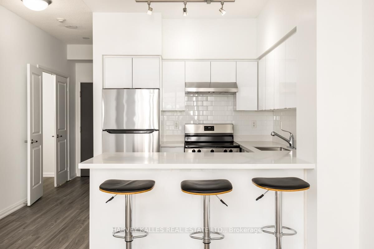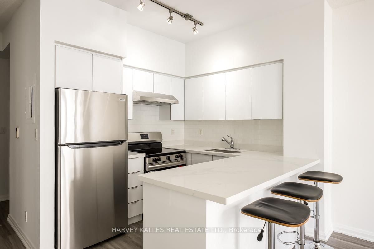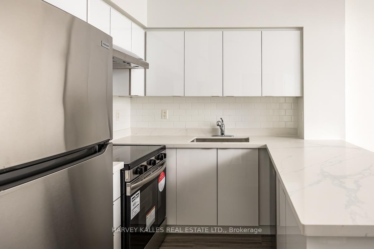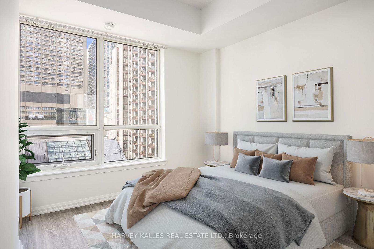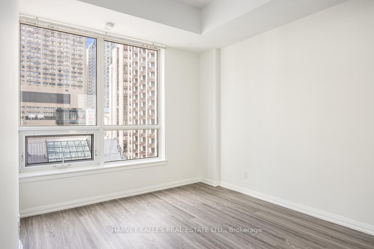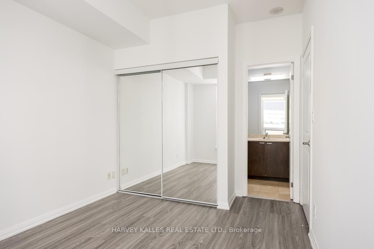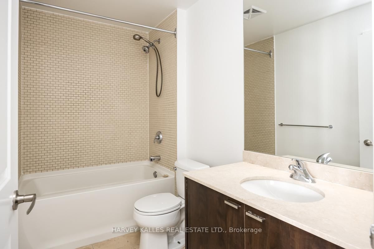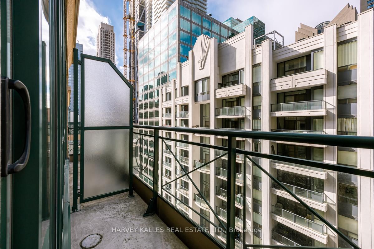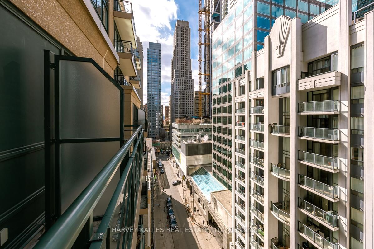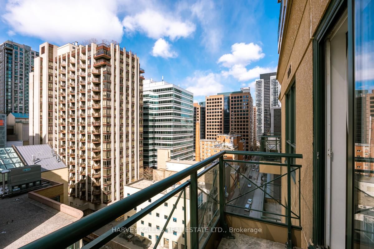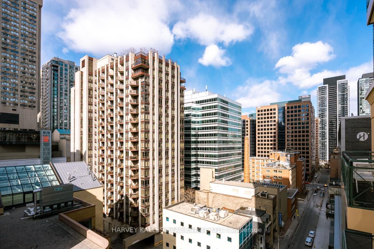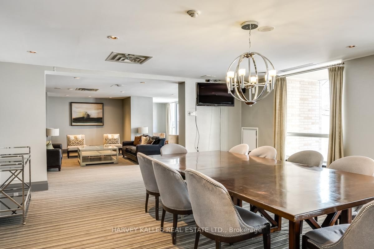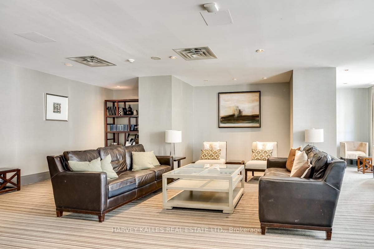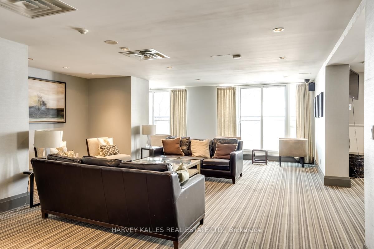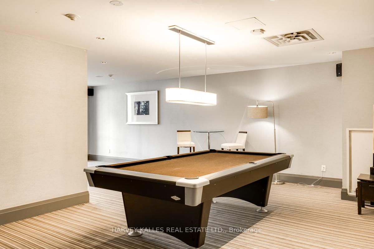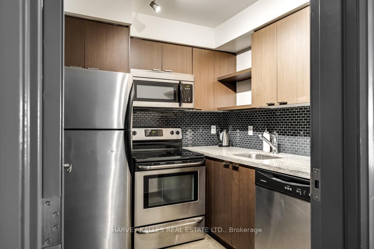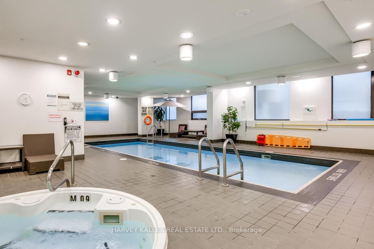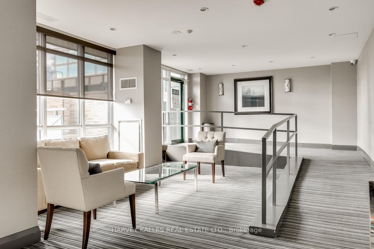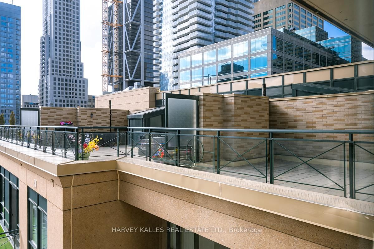1210 - 35 Hayden St
Listing History
Details
Property Type:
Condo
Maintenance Fees:
$601/mth
Taxes:
$2,918 (2024)
Cost Per Sqft:
$1,000/sqft
Outdoor Space:
Balcony
Locker:
None
Exposure:
North
Possession Date:
To Be Arranged
Amenities
About this Listing
Sophisticated Yorkville Living at 35 Hayden Street Suite 1210Welcome to elevated urban living in the heart of Toronto's iconic Yorkville. This beautifully updated 1+1 bedroom, 1 bathroom suite offers the perfect fusion of style, comfort, and unbeatable location. Freshly painted and thoughtfully upgraded, the unit features brand-new kitchen cabinetry, brand new flooring, sleek countertops, and stainless steel appliances an ideal setting for modern city life. The open-concept layout seamlessly extends to a private balcony your personal retreat for morning coffee or an evening glass of wine. Floor-to-ceiling windows bathe the space in natural light, enhancing the bright, airy ambiance. The spacious primary bedroom offers tranquility, while the versatile den is perfect for a home office, guest space, or cozy reading nook.35 Hayden is a boutique-style building offering premium amenities: a serene indoor pool, fully equipped gym, stylish party/meeting room, library, guest suites, and 24-hour concierge service. Unmatched in location, you're just steps from Yonge & Bloor, the Mink Mile, world-class shopping, dining, museums, and effortless subway and TTC access placing the entire city at your fingertips. Whether you're looking to live in or invest in one of Toronto's most coveted neighbourhoods, this is a rare opportunity to experience Yorkville elegance with modern ease. Please note: the property has been virtually staged.
ExtrasBrand new stove & dishwasher. Refrigerator, washer and dryer. Brand new cabinets and quartz countertops.
harvey kalles real estate ltd.MLS® #C12051290
Fees & Utilities
Maintenance Fees
Utility Type
Air Conditioning
Heat Source
Heating
Room Dimensions
Living
Combined with Dining, Walkout To Balcony, Vinyl Floor
Dining
Combined with Living, Vinyl Floor
Kitchen
Quartz Counter, Stainless Steel Appliances
Primary
Large Closet
Den
Double Doors
Similar Listings
Explore Church - Toronto
Commute Calculator
Mortgage Calculator
Demographics
Based on the dissemination area as defined by Statistics Canada. A dissemination area contains, on average, approximately 200 – 400 households.
Building Trends At The Bloor Street Neighbourhood (BSN)
Days on Strata
List vs Selling Price
Offer Competition
Turnover of Units
Property Value
Price Ranking
Sold Units
Rented Units
Best Value Rank
Appreciation Rank
Rental Yield
High Demand
Market Insights
Transaction Insights at The Bloor Street Neighbourhood (BSN)
| Studio | 1 Bed | 1 Bed + Den | 2 Bed | 2 Bed + Den | |
|---|---|---|---|---|---|
| Price Range | No Data | $440,000 - $590,000 | $600,000 - $625,000 | $1,200,000 | No Data |
| Avg. Cost Per Sqft | No Data | $1,028 | $889 | $1,162 | No Data |
| Price Range | $1,900 - $2,050 | $2,000 - $3,300 | $2,450 - $3,000 | $2,800 - $4,000 | $4,100 - $5,800 |
| Avg. Wait for Unit Availability | 1071 Days | 52 Days | 55 Days | 112 Days | 131 Days |
| Avg. Wait for Unit Availability | 113 Days | 13 Days | 24 Days | 49 Days | 102 Days |
| Ratio of Units in Building | 5% | 40% | 32% | 15% | 10% |
Market Inventory
Total number of units listed and sold in Church - Toronto
