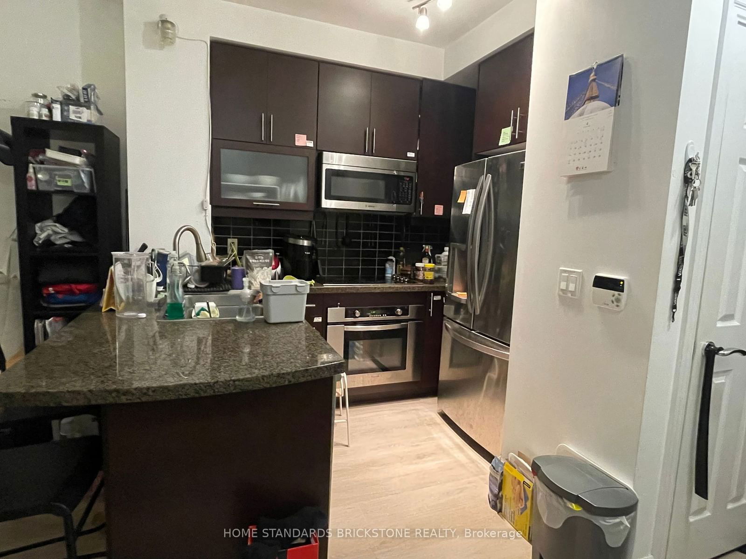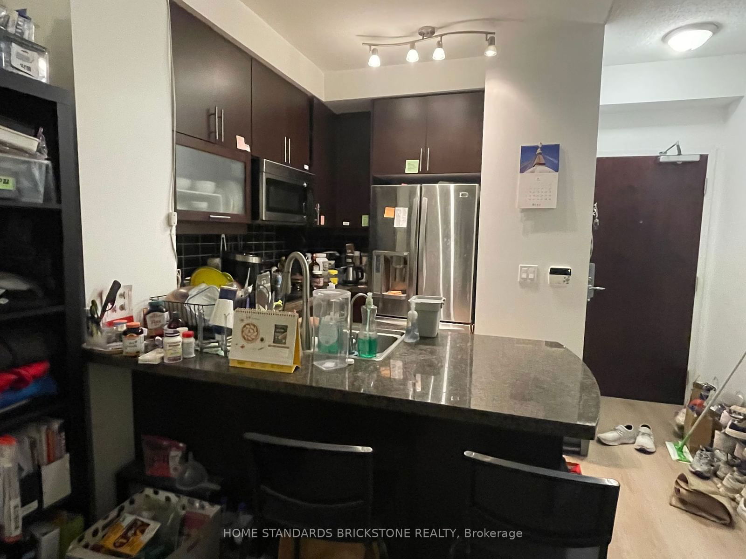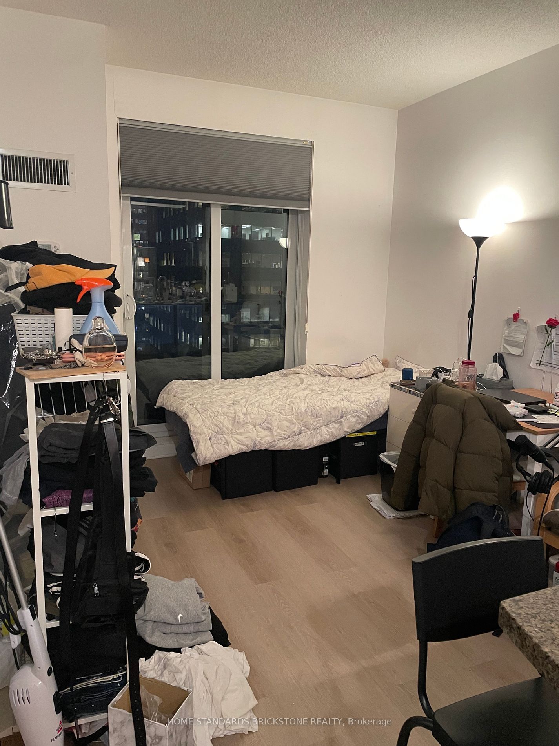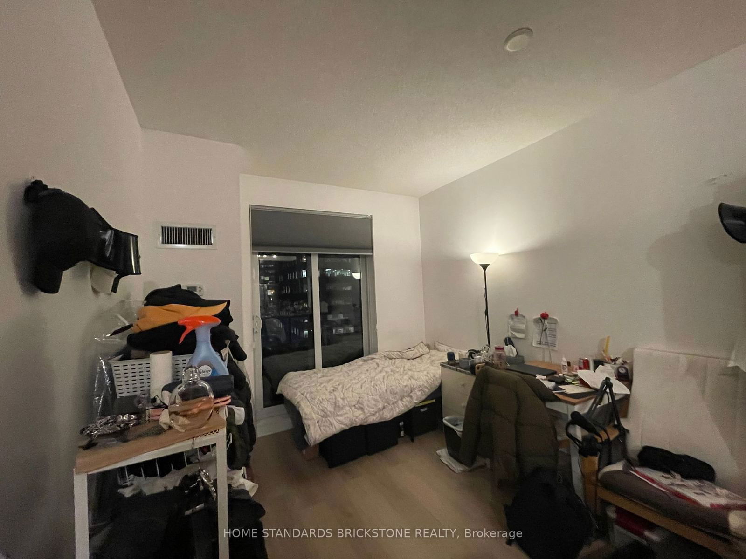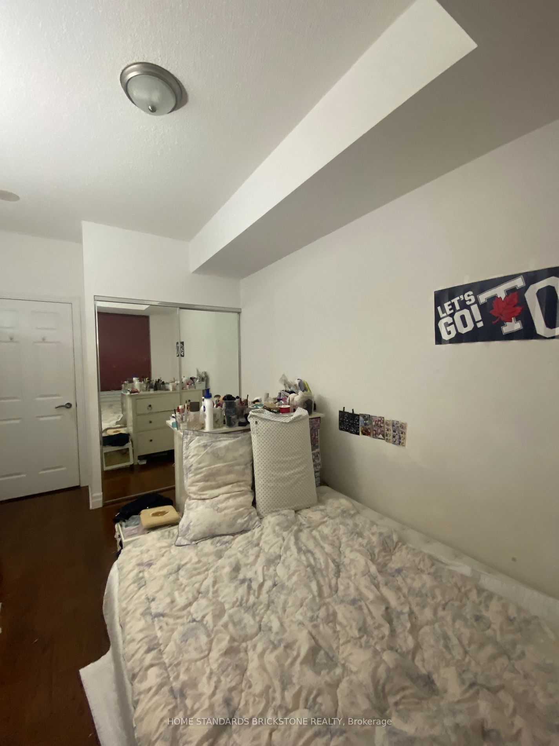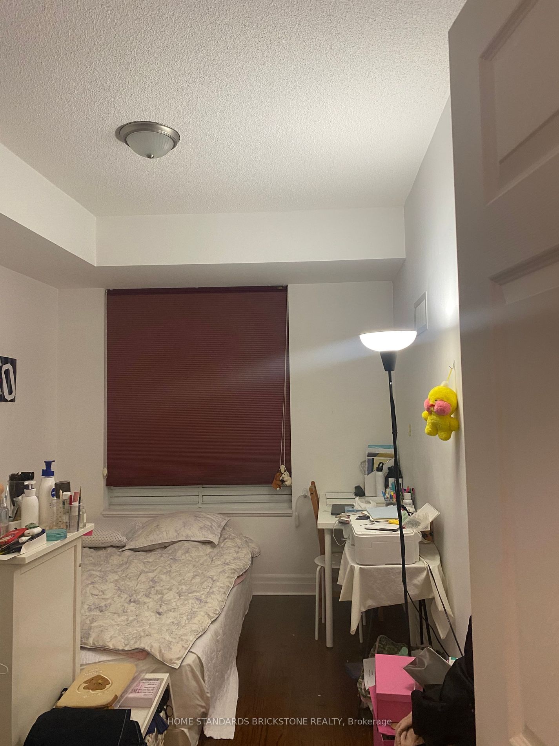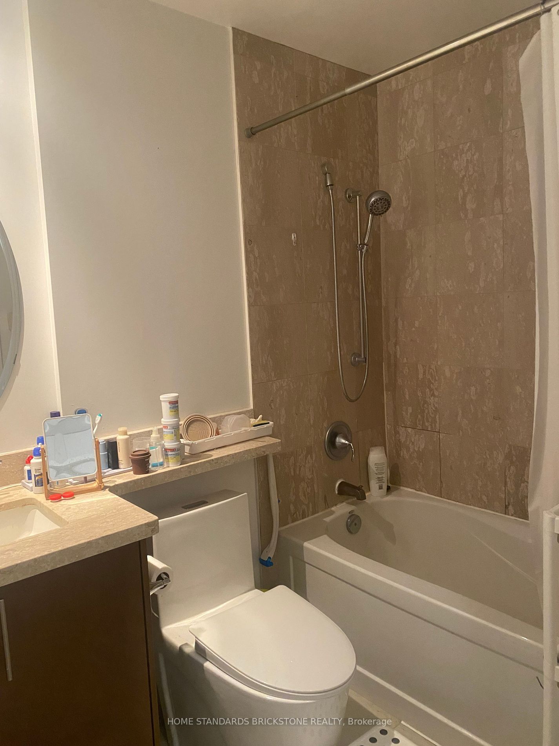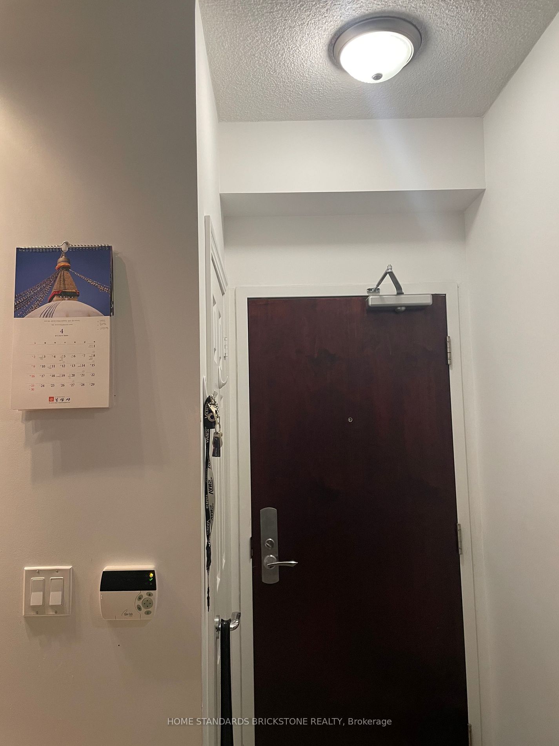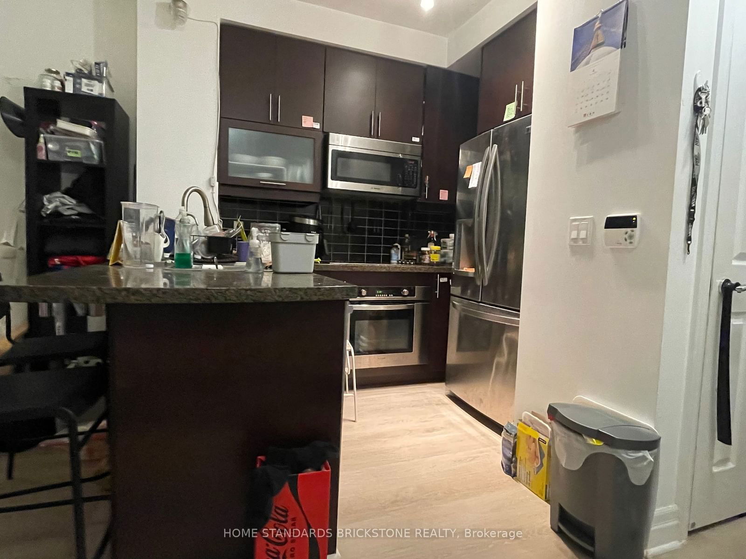Listing History
Unit Highlights
Utilities Included
Utility Type
- Air Conditioning
- Central Air
- Heat Source
- Gas
- Heating
- Forced Air
Room Dimensions
About this Listing
Welcome To The Uptown Residences, A Trendy Art-Deco Inspired & Highly Desirable Tower In The Heart Of Yorkville, Steps To All Conveniences- 3 Upscale Supermarkets, Yorkville, The Mink Mile, Yonge & Bloor Subway Station, University Of Toronto, Walk Score 100. Amenities Includes Visitor Parking, Stunning 2 Storey Lobby, Gym, Steam Room, Yoga Room, Virtual Golf, Media Room.
ExtrasAll Light Fixtures And All Window Coverings, Stainless Steel Fridge, Stove, Dishwasher, Cooktop, Built-In Microwave, Stacked Washer & Dryer,.
home standards brickstone realtyMLS® #C11901501
Amenities
Explore Neighbourhood
Similar Listings
Demographics
Based on the dissemination area as defined by Statistics Canada. A dissemination area contains, on average, approximately 200 – 400 households.
Price Trends
Maintenance Fees
Building Trends At Uptown Residences
Days on Strata
List vs Selling Price
Offer Competition
Turnover of Units
Property Value
Price Ranking
Sold Units
Rented Units
Best Value Rank
Appreciation Rank
Rental Yield
High Demand
Transaction Insights at 35 Balmuto Street
| Studio | 1 Bed | 1 Bed + Den | 2 Bed | 2 Bed + Den | 3 Bed | 3 Bed + Den | |
|---|---|---|---|---|---|---|---|
| Price Range | No Data | No Data | $739,000 - $743,000 | $740,000 - $1,350,000 | $985,000 | No Data | No Data |
| Avg. Cost Per Sqft | No Data | No Data | $1,004 | $993 | $1,160 | No Data | No Data |
| Price Range | No Data | $2,250 - $3,800 | $2,800 - $3,100 | $3,000 - $4,200 | $3,590 - $7,900 | No Data | No Data |
| Avg. Wait for Unit Availability | No Data | 76 Days | 114 Days | 47 Days | 94 Days | 584 Days | No Data |
| Avg. Wait for Unit Availability | No Data | 27 Days | 60 Days | 21 Days | 65 Days | 301 Days | No Data |
| Ratio of Units in Building | 2% | 22% | 14% | 40% | 22% | 2% | 1% |
Transactions vs Inventory
Total number of units listed and leased in Yorkville
