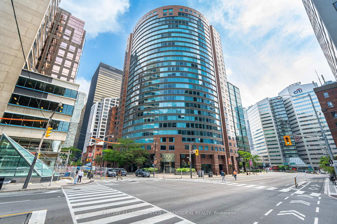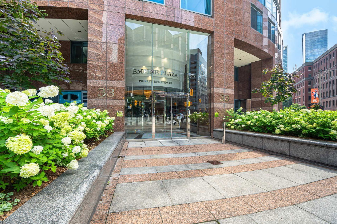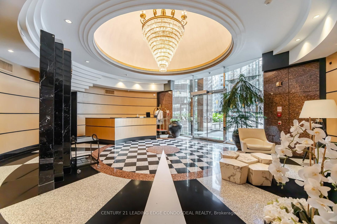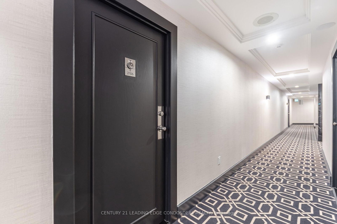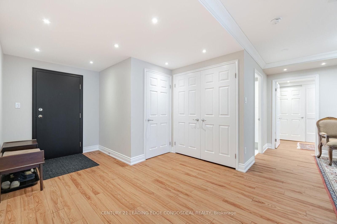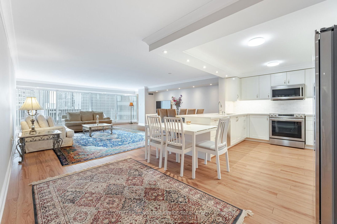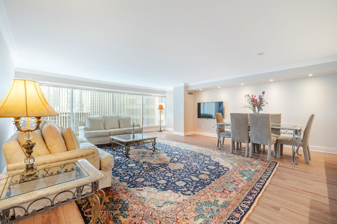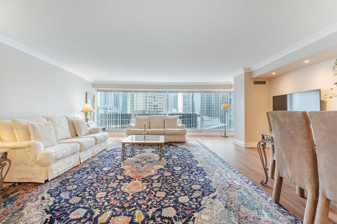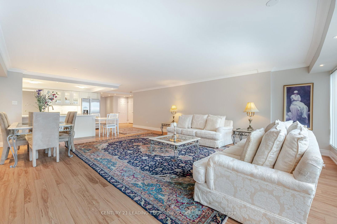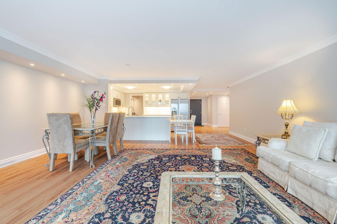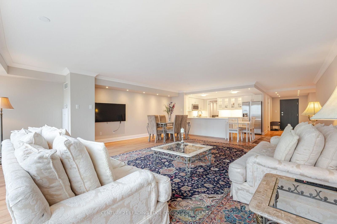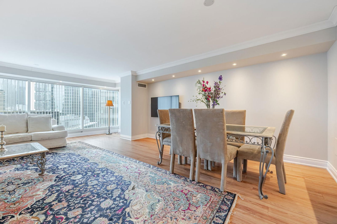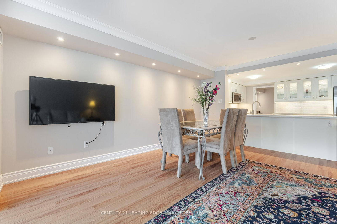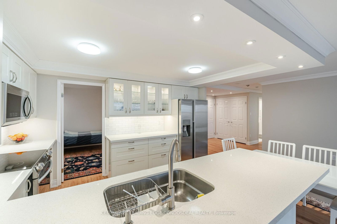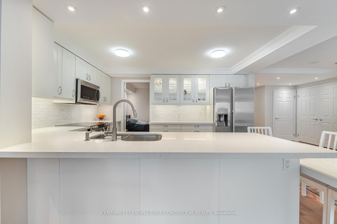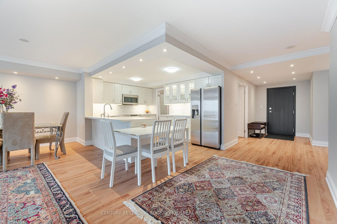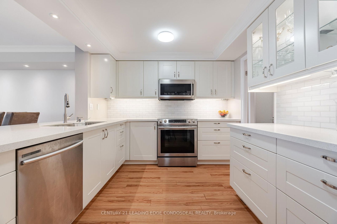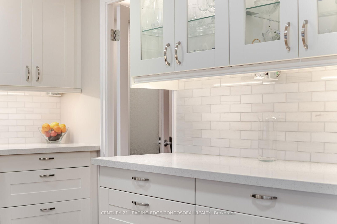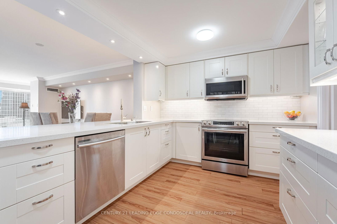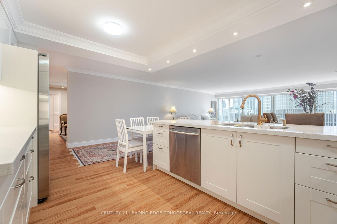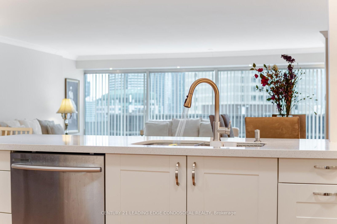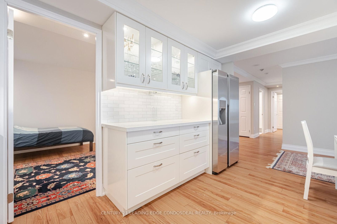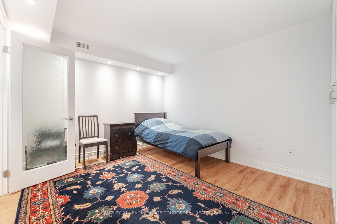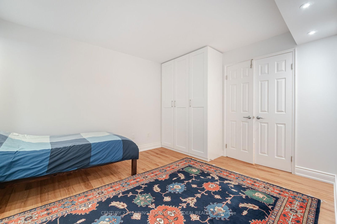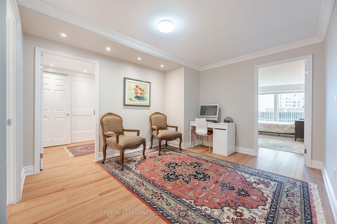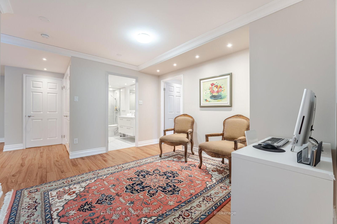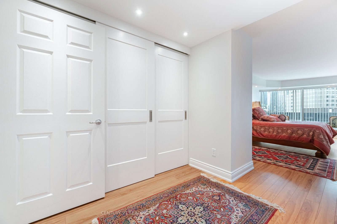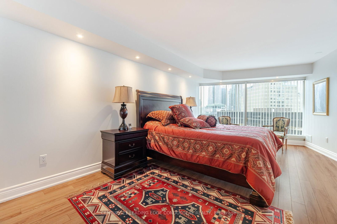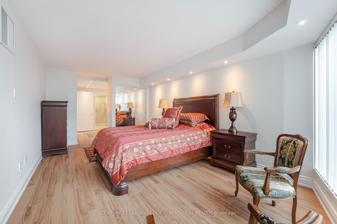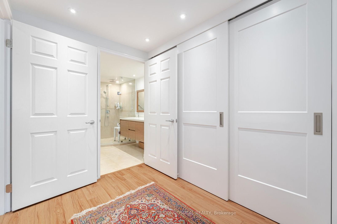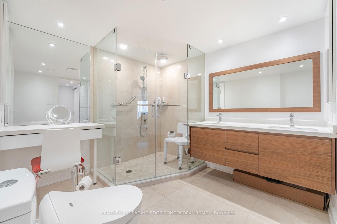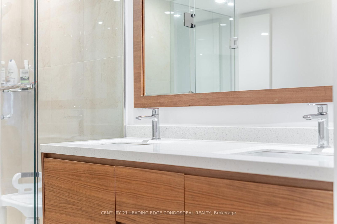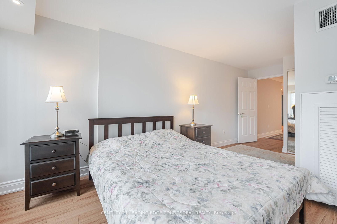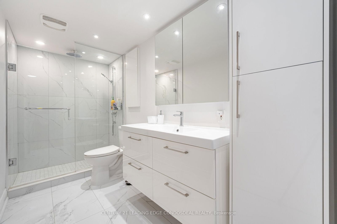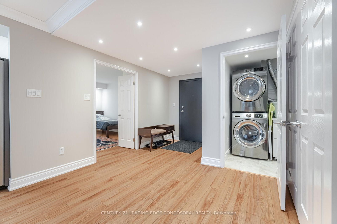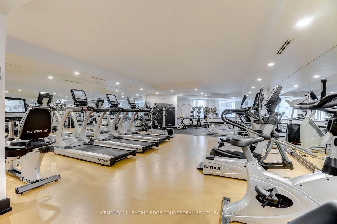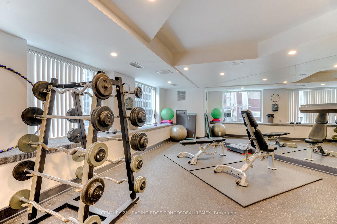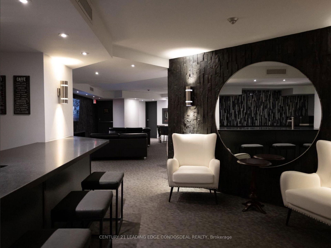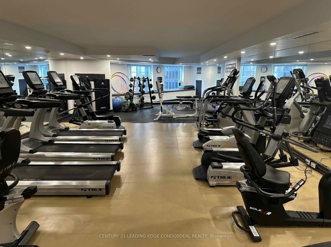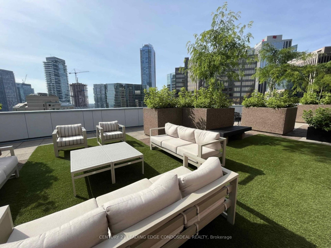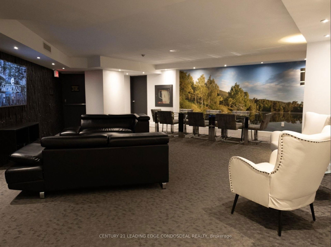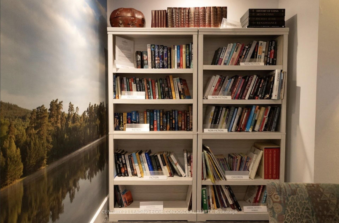2106 - 33 University Ave
Listing History
Details
Property Type:
Condo
Possession Date:
Immediately
Lease Term:
1 Year
Utilities Included:
Yes
Outdoor Space:
None
Furnished:
Yes
Exposure:
North West
Locker:
None
Amenities
About this Listing
Welcome to Empire Plaza, where downtown living meets comfort and convenience in this fully renovated 3-bedroom corner suite on the 21st floor. Offering approximately 1,812 square feet of bright and spacious living space, this suite features floor-to-ceiling windows with stunning city views and a modern open-concept living and dining area. There's also a dedicated study nook, ideal for working from home. The stylish kitchen is equipped with stainless steel appliances, and the suite includes two full bathrooms, in-suite laundry, and individually controlled heating and cooling for year-round comfort. The large primary bedroom features two closets and a private four-piece ensuite, while the additional bedrooms are equally spacious and versatile. A Study area just outside of the prime bed. Residents enjoy access to 24-hour security, on-site management, a well-equipped fitness centre, a rooftop terrace with panoramic 360-degree city views, and a beautifully designed party room with a media centre, wet bar, and library. Rent includes utilities, 1 parking, and building insurance. Located at the corner of University and Wellington, steps from Union Station, the PATH, world-class restaurants, entertainment, and Torontos financial and sports districts, this is the ideal place to call home in the heart of the city. (Unit can be leased as unfurnished, $5950/month)
ExtrasIncludes stainless steel fridge, dishwasher, microwave, oven range, washer, dryer, existing light fixtures and window coverings. (**Unit can be leased as unfurnished, at the price of $5950)
century 21 leading edge condosdeal realtyMLS® #C12070676
Fees & Utilities
Utilities Included
Utility Type
Air Conditioning
Heat Source
Heating
Room Dimensions
Living
Windows Floor to Ceiling, Combined with Dining, Laminate
Dining
Open Concept, Combined with Living, Laminate
Kitchen
Stainless Steel Appliances, Quartz Counter
Primary
4 Piece Ensuite, Double Closet, Windows Floor to Ceiling
Study
Walk-Thru
2nd Bedroom
Closet, Windows Floor to Ceiling
Den
Closet, Glass Doors
Foyer
Laundry
Similar Listings
Explore City Center - Toronto
Commute Calculator
Mortgage Calculator
Demographics
Based on the dissemination area as defined by Statistics Canada. A dissemination area contains, on average, approximately 200 – 400 households.
Building Trends At Empire Plaza
Days on Strata
List vs Selling Price
Offer Competition
Turnover of Units
Property Value
Price Ranking
Sold Units
Rented Units
Best Value Rank
Appreciation Rank
Rental Yield
High Demand
Market Insights
Transaction Insights at Empire Plaza
| 1 Bed | 1 Bed + Den | 2 Bed | 2 Bed + Den | 3 Bed | 3 Bed + Den | |
|---|---|---|---|---|---|---|
| Price Range | No Data | $670,000 - $695,000 | $775,000 | $816,000 - $1,180,000 | $1,525,000 | No Data |
| Avg. Cost Per Sqft | No Data | $759 | $788 | $654 | $675 | No Data |
| Price Range | $2,990 | $2,300 - $3,300 | $3,800 - $4,200 | $3,450 - $4,950 | $5,500 | $6,000 |
| Avg. Wait for Unit Availability | 318 Days | 82 Days | 511 Days | 116 Days | 856 Days | 1417 Days |
| Avg. Wait for Unit Availability | 117 Days | 46 Days | 203 Days | 49 Days | 550 Days | 599 Days |
| Ratio of Units in Building | 10% | 35% | 16% | 36% | 3% | 2% |
Market Inventory
Total number of units listed and leased in City Center - Toronto
