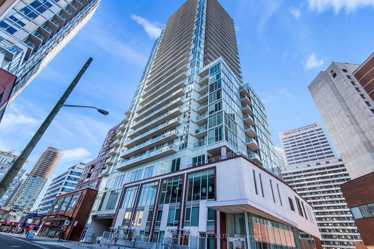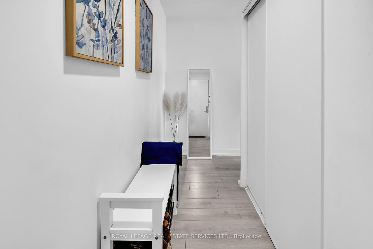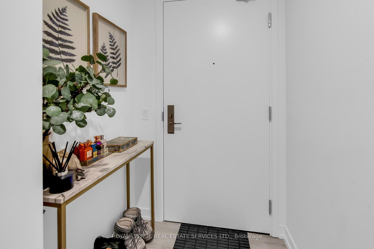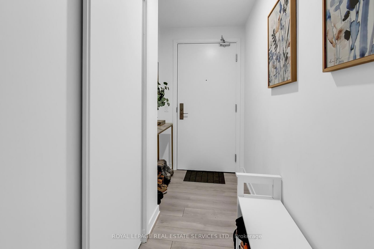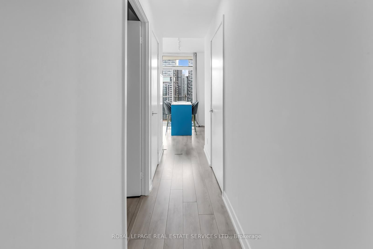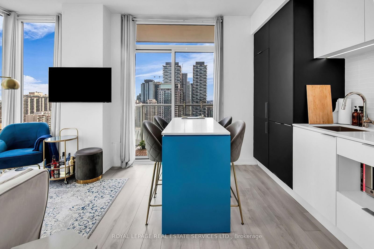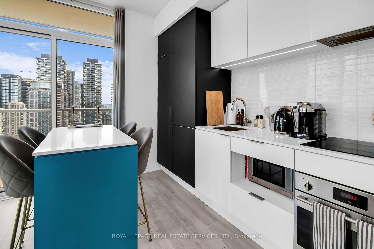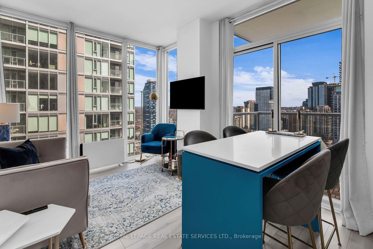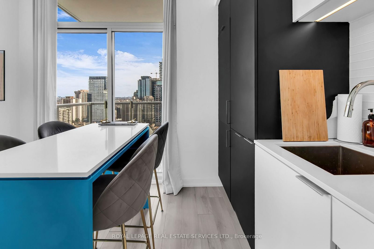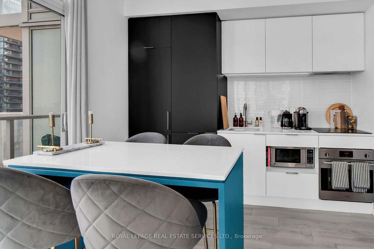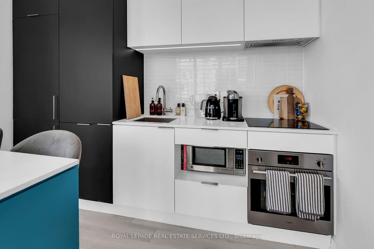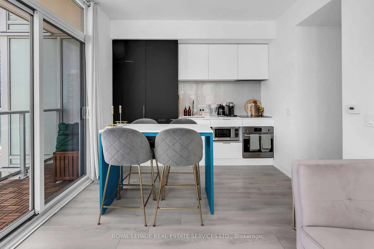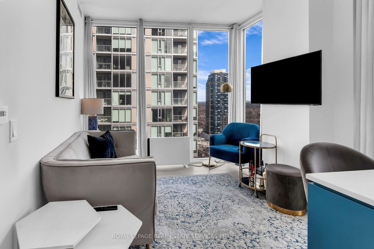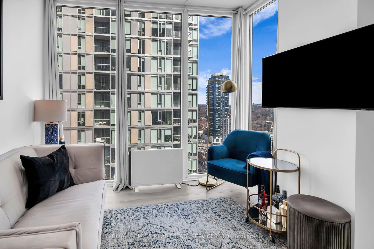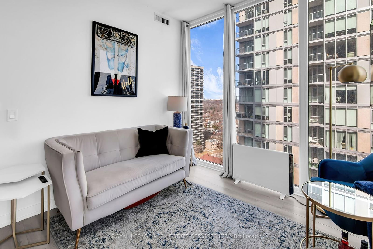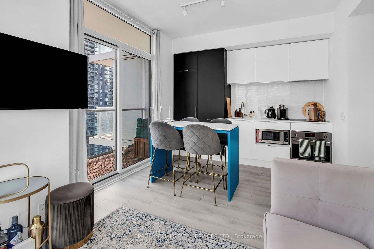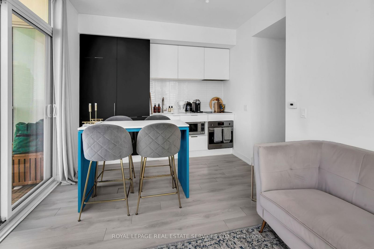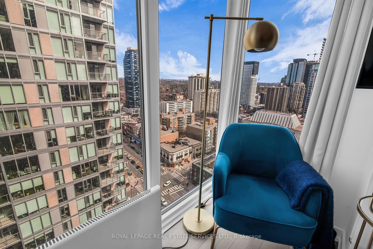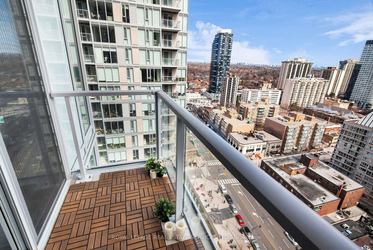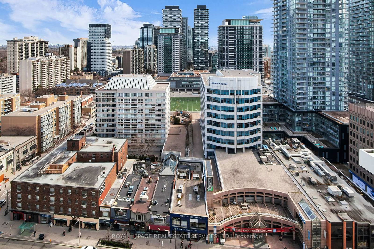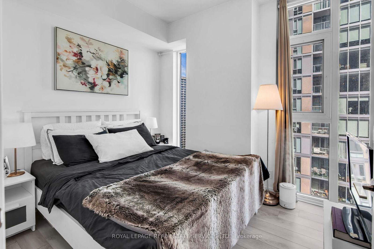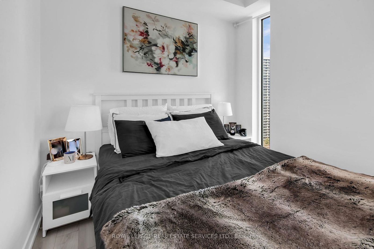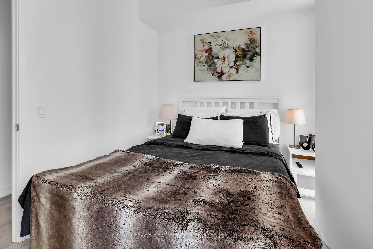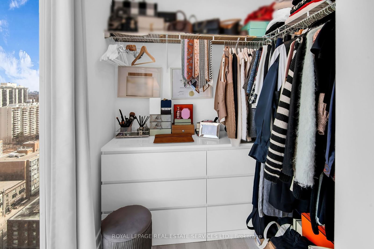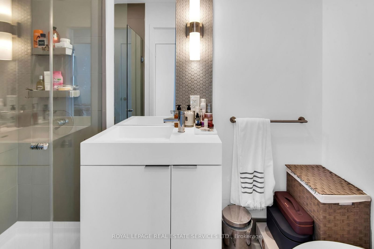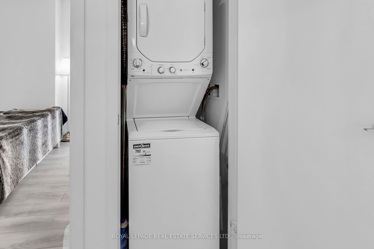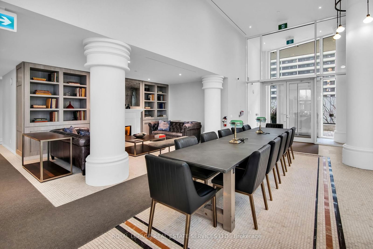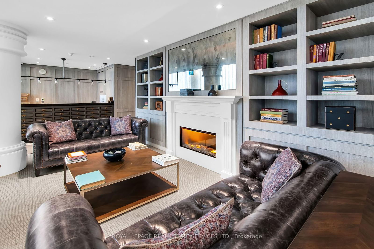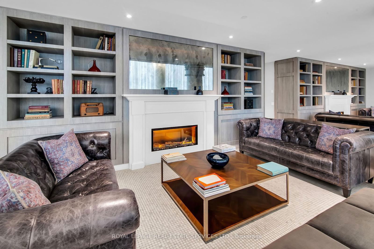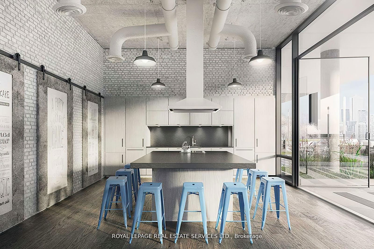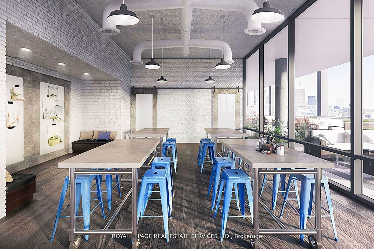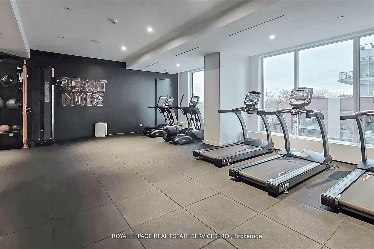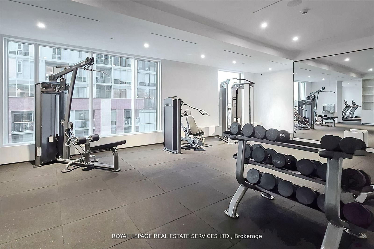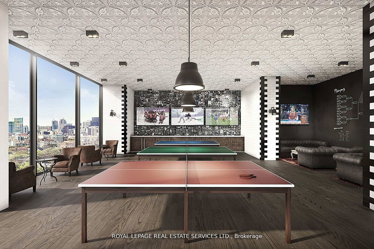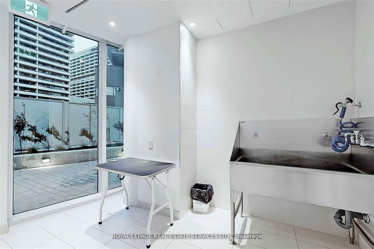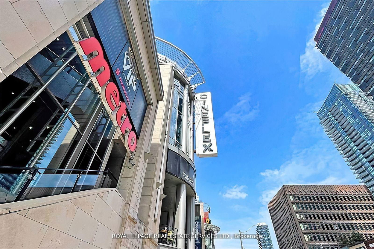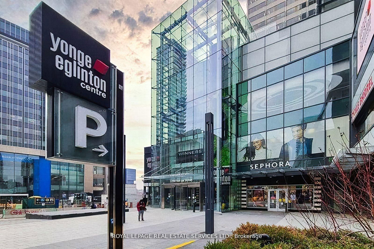1703 - 33 Helendale Ave
Listing History
Details
Property Type:
Condo
Possession Date:
June 1, 2025
Lease Term:
1 Year
Utilities Included:
No
Outdoor Space:
Balcony
Furnished:
No
Exposure:
North East
Locker:
None
Amenities
About this Listing
Welcome to Whitehaus Condominiums at 33 Helendale Avenue, where thoughtful design, luxurious finishes, and unbeatable convenience come together in one of Toronto's most dynamic neighbourhoods. This beautifully appointed 1-bedroom, 1-bath suite spans 488 square feet of intelligently laid-out space, complemented by a private 34-square-foot balcony with wide-open North/East-facing city views. The suite features high ceilings, stylish flooring, and floor-to-ceiling windows that flood the unit with natural light. The open-concept living, dining, and kitchen area feels airy and inviting, perfect for both entertaining and everyday living. A standout two-tone kitchen boasts custom cabinetry, integrated appliances, a sleek glass tile backsplash, and a striking centre island with waterfall edge and bar seating. Cozy up in the living area or take in the city skyline from the comfort of your own private balcony, outfitted with warm wooden tiles and charming potted greenery. The bedroom offers a peaceful retreat with large windows and a rare walk-in closet/dressing area with custom built-ins. The spa-inspired bathroom features clean, contemporary finishes, a floating vanity, and a glass-enclosed walk-in shower. Additional features include a welcoming entry hallway with closet space, and full-sized in-suite laundry. Whitehaus is a design-forward building with a curated amenity collection, including a fitness centre, artist studio, games room, event kitchen, party lounge, rooftop terrace with BBQs, and guest suites. Located just steps to Eglinton subway station and the upcoming Crosstown LRT, you'll have instant access to transit, dining, shopping, and entertainment. Whole Foods, Farm Boy, Cineplex, and an endless list of cafes, boutiques, and fitness studios are all just around the corner. This is midtown living at its finest - stylish, functional, and perfectly connected.
ExtrasIntegrated Fridge, Freezer & Dishwasher, Built-In Stove, Glass Cook Top, Built-In Microwave, Built-In Range Hood, Plus Stacked Washer & Dryer, All Electrical Light Fixtures, Window Treatments, Bathroom Mirrors & Centre Island.
royal lepage real estate services ltd.MLS® #C12071589
Fees & Utilities
Utilities Included
Utility Type
Air Conditioning
Heat Source
Heating
Room Dimensions
Kitchen
Built-in Appliances, Track Lights, Open Concept
Living
Walkout To Balcony, Windows Floor to Ceiling, Combined with Dining
Dining
Centre Island, Combined with Living, Ne View
Primary
Walk-in Closet, Laminate, Large Window
Similar Listings
Explore Yonge and Eglinton
Commute Calculator
Mortgage Calculator
Demographics
Based on the dissemination area as defined by Statistics Canada. A dissemination area contains, on average, approximately 200 – 400 households.
Building Trends At Whitehaus Condos
Days on Strata
List vs Selling Price
Offer Competition
Turnover of Units
Property Value
Price Ranking
Sold Units
Rented Units
Best Value Rank
Appreciation Rank
Rental Yield
High Demand
Market Insights
Transaction Insights at Whitehaus Condos
| Studio | 1 Bed | 1 Bed + Den | 2 Bed | 2 Bed + Den | 3 Bed | |
|---|---|---|---|---|---|---|
| Price Range | No Data | $480,000 - $576,000 | $557,500 - $685,000 | $630,000 - $965,000 | $1,080,000 - $1,240,000 | No Data |
| Avg. Cost Per Sqft | No Data | $1,130 | $1,087 | $965 | $1,150 | No Data |
| Price Range | $1,900 | $2,050 - $2,500 | $2,300 - $2,550 | $2,500 - $3,400 | $2,700 - $3,500 | $5,000 |
| Avg. Wait for Unit Availability | No Data | 60 Days | 77 Days | 70 Days | 68 Days | No Data |
| Avg. Wait for Unit Availability | 538 Days | 13 Days | 16 Days | 12 Days | 29 Days | 226 Days |
| Ratio of Units in Building | 1% | 30% | 25% | 29% | 16% | 2% |
Market Inventory
Total number of units listed and leased in Yonge and Eglinton
