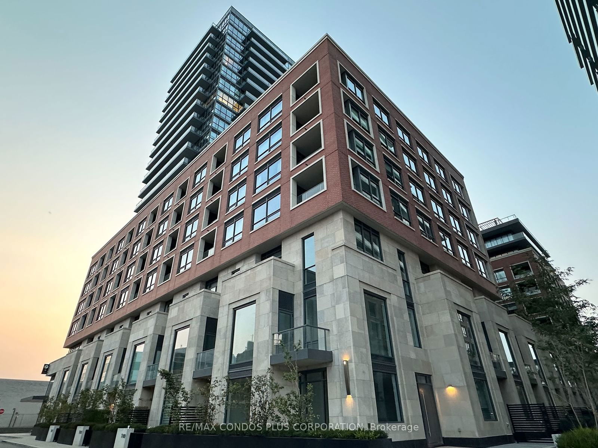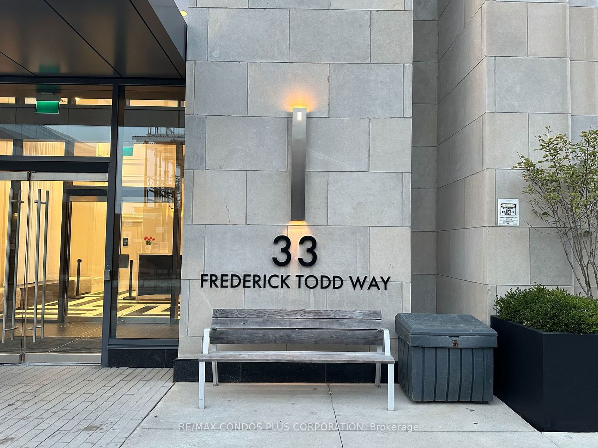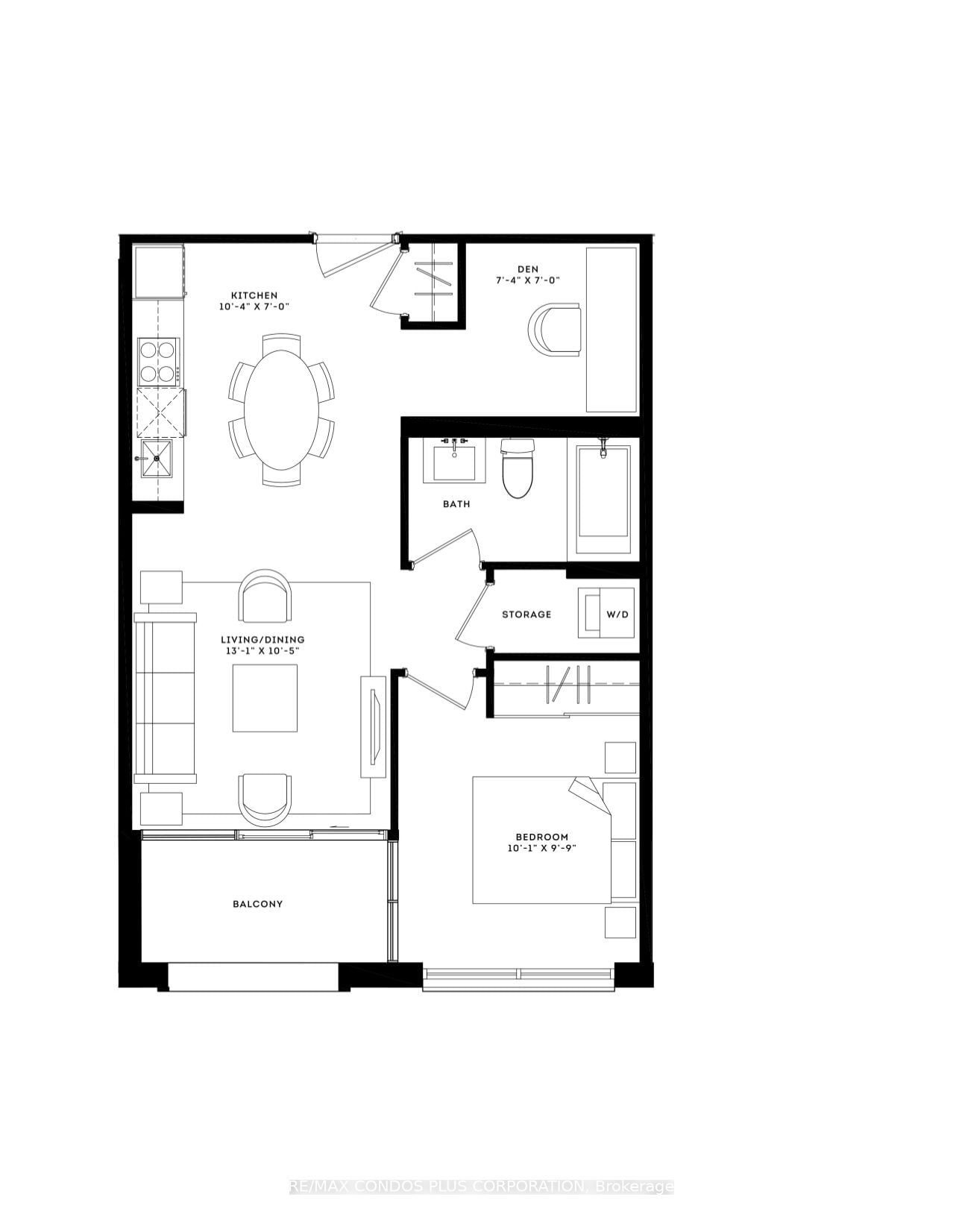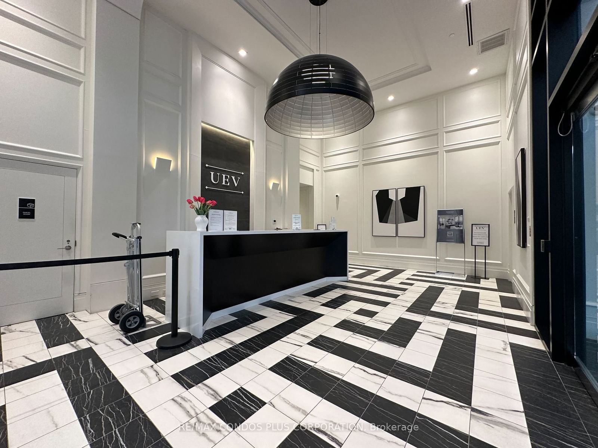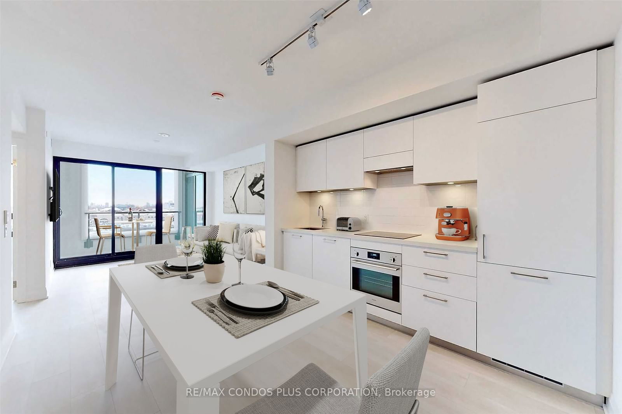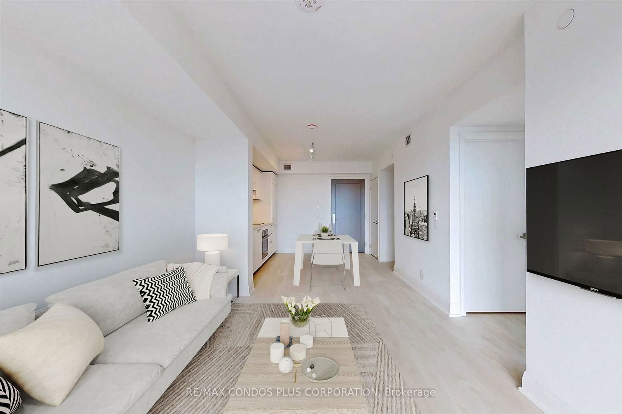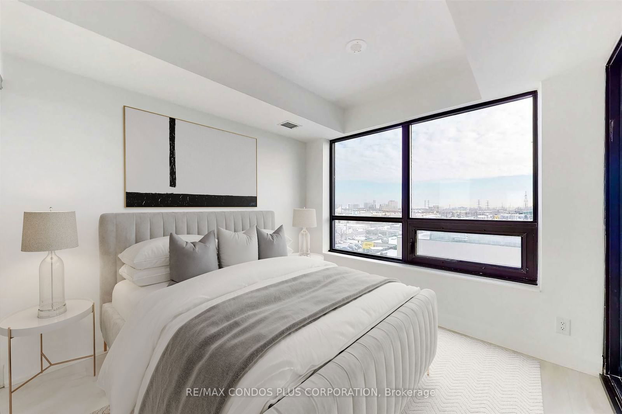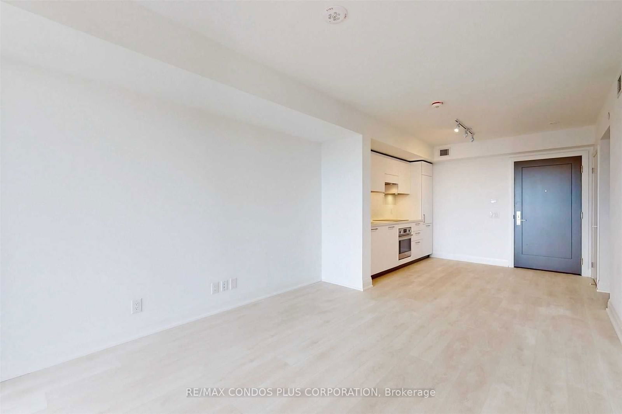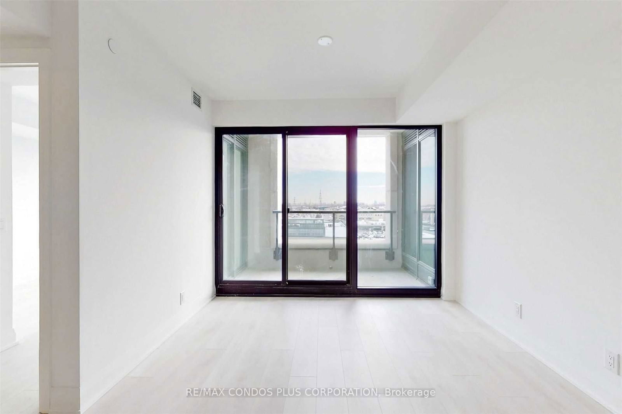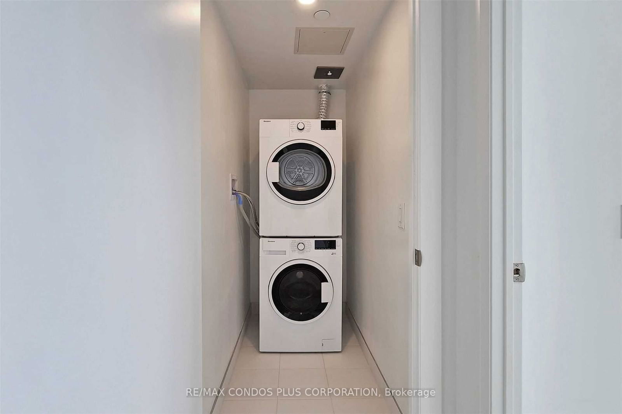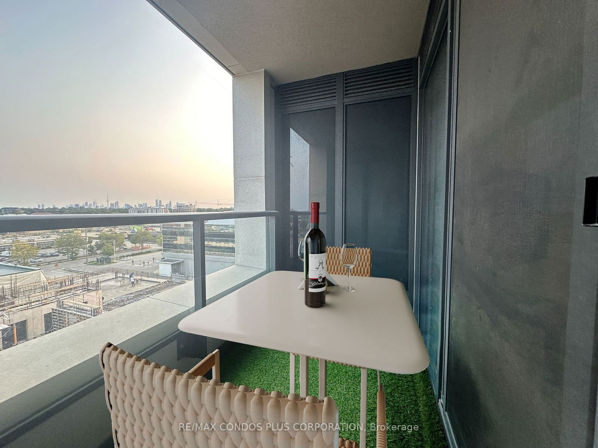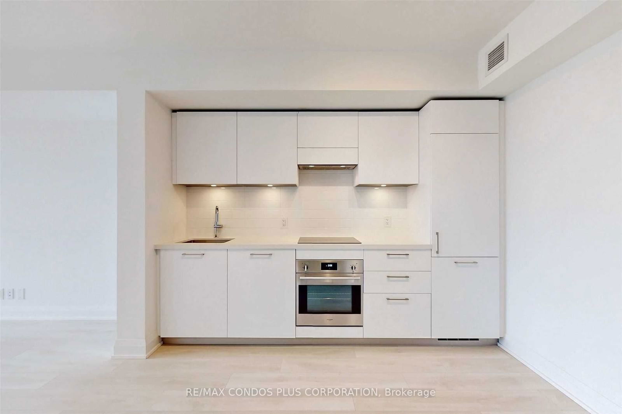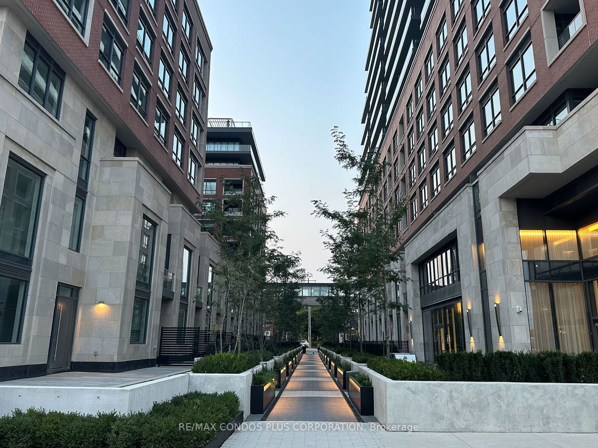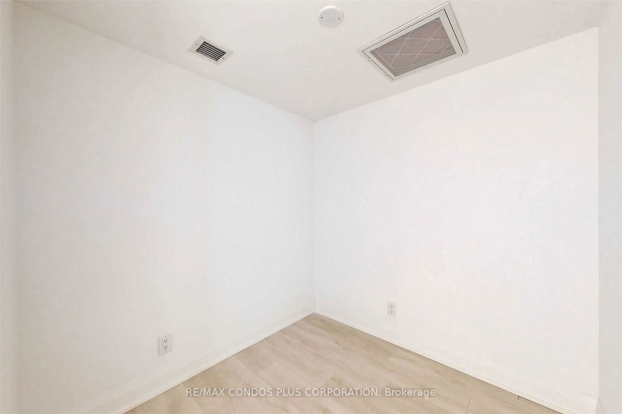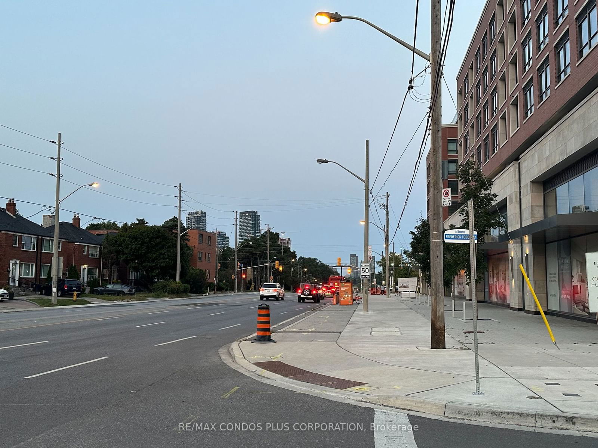608 - 33 Frederick Todd Way
Listing History
Unit Highlights
Maintenance Fees
Utility Type
- Air Conditioning
- Central Air
- Heat Source
- Gas
- Heating
- Forced Air
Room Dimensions
About this Listing
Experience seamless urban living in this 1 bedroom + den unit at Upper East Village Residences, located in the highly sought-after Leaside neighbourhood. With the soon-to-open Line 5 Eglinton LRT just steps away, commuting and connectivity across the city will be easier than ever. The suite features a well-designed layout with a spacious, sun-filled primary bedroom, a versatile den perfect for a home office, and a stylish 4-piece bathroom. The open-concept kitchen, dining, and living areas are designed for modern living, complete with built-in appliances, a sleek electric cooktop, and minimalist finishes throughout. This prime location boasts Tim Hortons right in front of the building and is within walking distance to a variety of dining options. Nearby, you'll find everything from Winners, HomeSense, Canadian Tire, and Home Depot, to Longo's, Bulk Barn, and Shoppers Drug Mart. The condo is also just minutes from the beautiful Sunnybrook Park, offering access to green spaces, walking trails, and recreational activities. Residents enjoy access to top-tier amenities, including a fitness centre, indoor pool, whirlpool spa, rooftop garden with BBQs, pet wash station, children's game room, private party room with an outdoor patio, and convenient visitor parking. With so many essentials close by, this unit offers unparalleled convenience for modern living!
ExtrasFridge, Cooktop, B/I Oven, B/I Dishwasher. Washer And Dryer. All existing Light Fixtures and Window Coverings.
re/max condos plus corporationMLS® #C9356736
Amenities
Explore Neighbourhood
Similar Listings
Demographics
Based on the dissemination area as defined by Statistics Canada. A dissemination area contains, on average, approximately 200 – 400 households.
Price Trends
Maintenance Fees
Building Trends At Upper East Village
Days on Strata
List vs Selling Price
Offer Competition
Turnover of Units
Property Value
Price Ranking
Sold Units
Rented Units
Best Value Rank
Appreciation Rank
Rental Yield
High Demand
Transaction Insights at 33 Frederick Todd Way
| 1 Bed | 1 Bed + Den | 2 Bed | 2 Bed + Den | 3 Bed | 3 Bed + Den | |
|---|---|---|---|---|---|---|
| Price Range | $498,000 - $583,500 | $630,000 | $960,000 - $1,900,000 | No Data | No Data | No Data |
| Avg. Cost Per Sqft | $886 | $1,147 | $1,101 | No Data | No Data | No Data |
| Price Range | $2,000 - $2,600 | $2,200 - $2,700 | $2,850 - $5,500 | $3,000 - $5,300 | No Data | No Data |
| Avg. Wait for Unit Availability | 29 Days | 227 Days | 71 Days | No Data | No Data | No Data |
| Avg. Wait for Unit Availability | 13 Days | 10 Days | 10 Days | 28 Days | No Data | No Data |
| Ratio of Units in Building | 27% | 31% | 32% | 10% | 1% | 1% |
Transactions vs Inventory
Total number of units listed and sold in Thorncliffe
