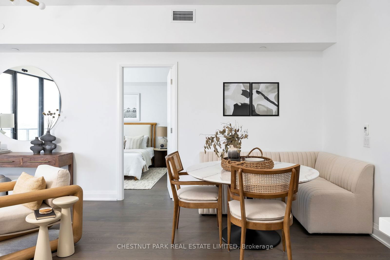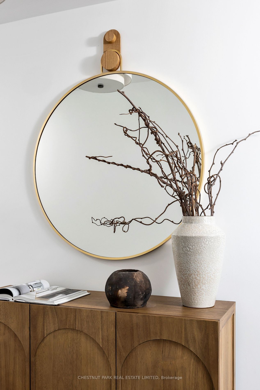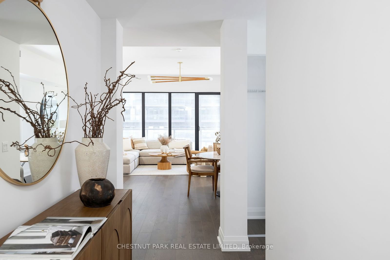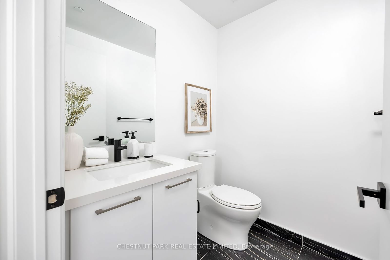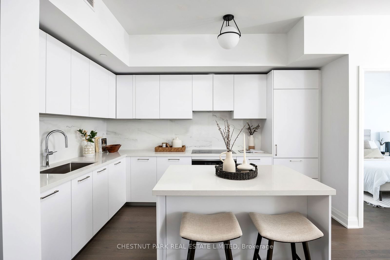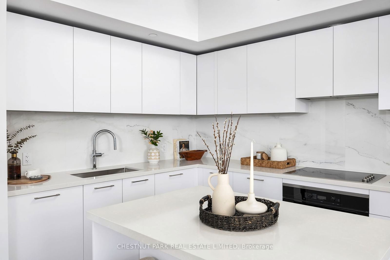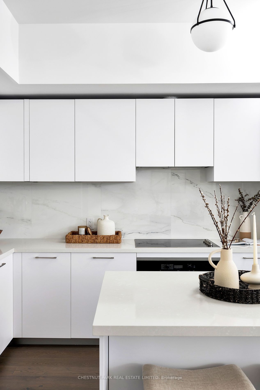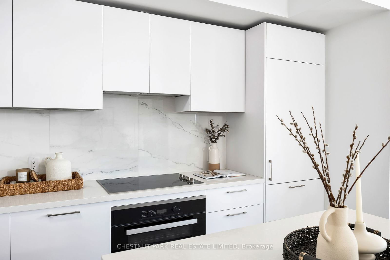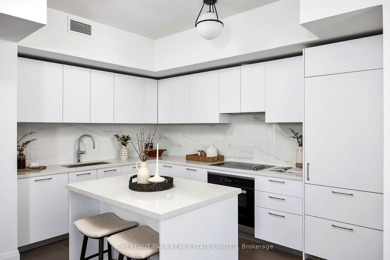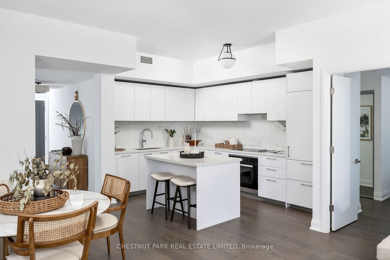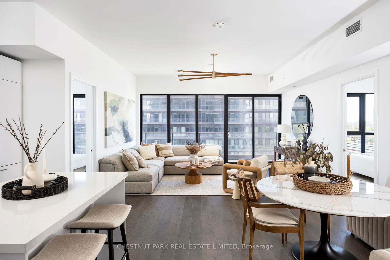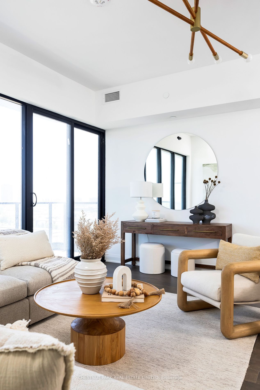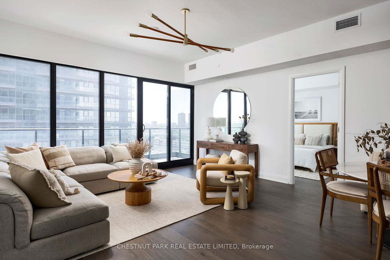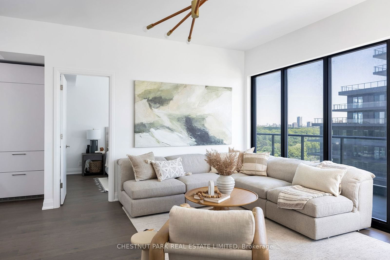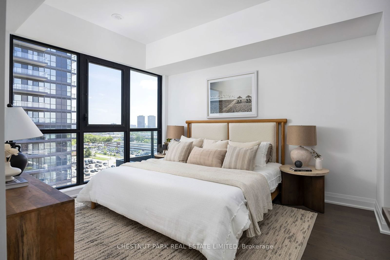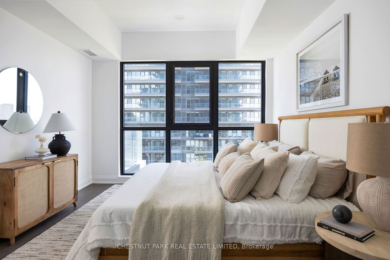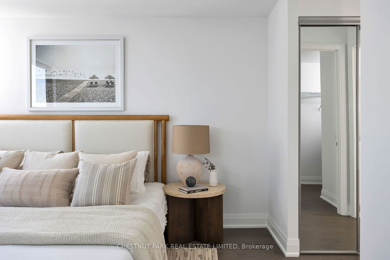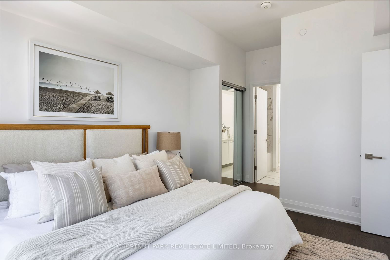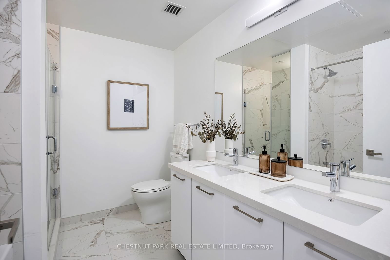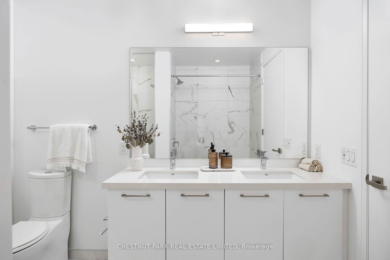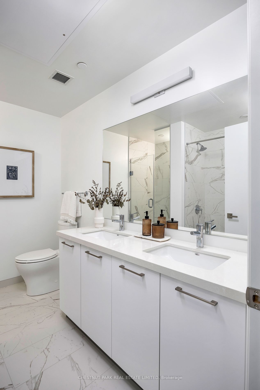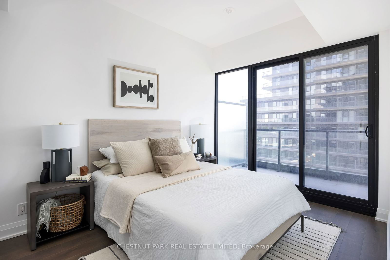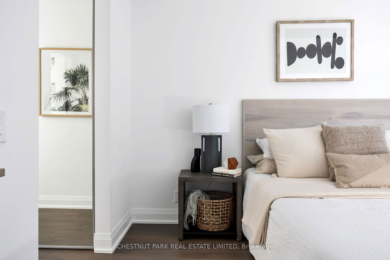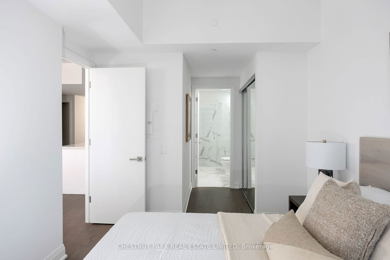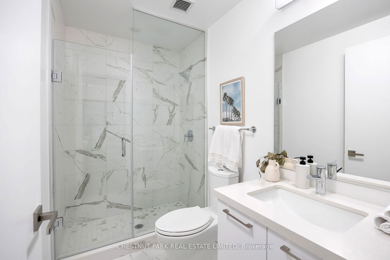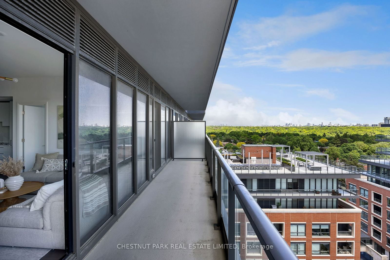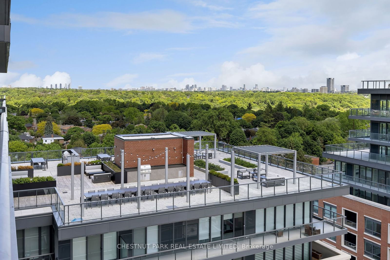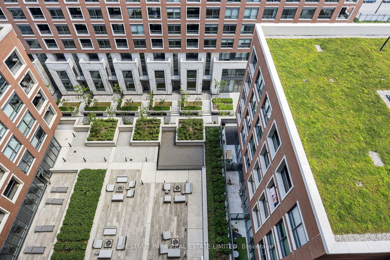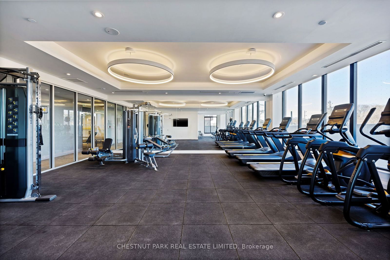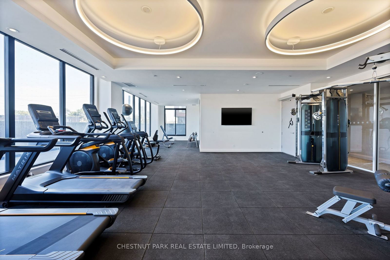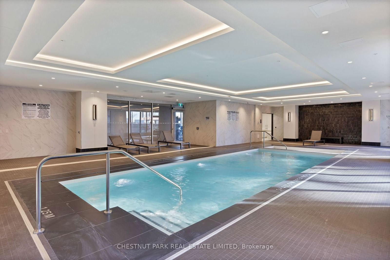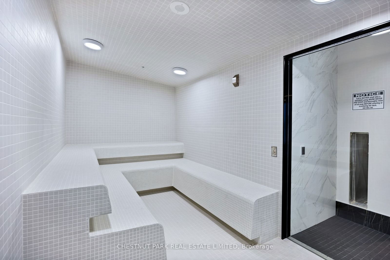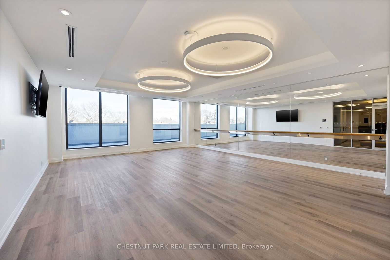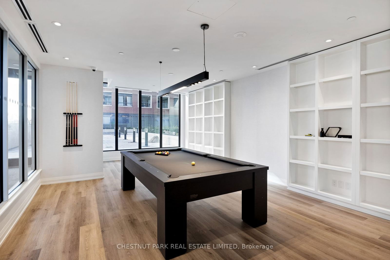1110 - 33 Frederick Todd Way
Listing History
Unit Highlights
Maintenance Fees
Utility Type
- Air Conditioning
- Central Air
- Heat Source
- Other
- Heating
- Heat Pump
Room Dimensions
About this Listing
Enjoy this luxurious light filled 2 bedroom, 3 bathroom suite located in the heart of Leaside in one of the areas most sought after buildings. Offering a split bedroom layout, this upgraded suite has stunning warm engineered hardwood flooring throughout along with an open concept living area design, which creates a spacious and inviting atmosphere, perfect for entertaining. Enjoy the extra wide living and dining area and it's natural light via the wall to wall, floor to ceilings windows and walkout to the oversized balcony, which offers treetop views of Sunnybrook Park and the sunning morning light. The modern Chef's kitchen provides a beautiful neutral palette with a centre island with breakfast bar seating, quartz countertops, an abundance of pantry space throughout and under-mount lighting, plus full sized appliances. The primary suite is spacious and offers a walk-in closet along with a roomy spa-like 5 piece ensuite bathroom, perfect for those days you want to hide from the world and treat yourself to some self care. The second bedroom has a private walkout to the balcony along with a 3 piece ensuite bathroom and double closet. Finishing the suite is the spacious foyer to greet guests along with the private powder room and your extra wide balcony which provides great space to create different seating or dining areas on the balcony which guests will enjoy. With exquisite and upgraded finishes throughout, an abundance of light and each room well proportioned to make perfect use of the space - this suite and building really has everything you are looking for in the heart of Leaside.
ExtrasExperience the epitome of modern living with this stylish, well-appointed condo in Leaside. Conveniently located steps Away From The Upcoming LRT, lots of Parks, top rated Schools, Shopping, Restaurants, The DVP, & much more.
chestnut park real estate limitedMLS® #C8389454
Amenities
Explore Neighbourhood
Similar Listings
Demographics
Based on the dissemination area as defined by Statistics Canada. A dissemination area contains, on average, approximately 200 – 400 households.
Price Trends
Maintenance Fees
Building Trends At Upper East Village
Days on Strata
List vs Selling Price
Offer Competition
Turnover of Units
Property Value
Price Ranking
Sold Units
Rented Units
Best Value Rank
Appreciation Rank
Rental Yield
High Demand
Transaction Insights at 33 Frederick Todd Way
| 1 Bed | 1 Bed + Den | 2 Bed | 2 Bed + Den | 3 Bed | 3 Bed + Den | |
|---|---|---|---|---|---|---|
| Price Range | $498,000 - $583,500 | $630,000 | $960,000 - $1,900,000 | No Data | No Data | No Data |
| Avg. Cost Per Sqft | $886 | $1,147 | $1,101 | No Data | No Data | No Data |
| Price Range | $2,000 - $2,600 | $2,200 - $2,700 | $2,850 - $5,500 | $3,000 - $5,300 | No Data | No Data |
| Avg. Wait for Unit Availability | 29 Days | 227 Days | 71 Days | No Data | No Data | No Data |
| Avg. Wait for Unit Availability | 13 Days | 10 Days | 10 Days | 28 Days | No Data | No Data |
| Ratio of Units in Building | 27% | 31% | 32% | 10% | 1% | 1% |
Transactions vs Inventory
Total number of units listed and sold in Thorncliffe
