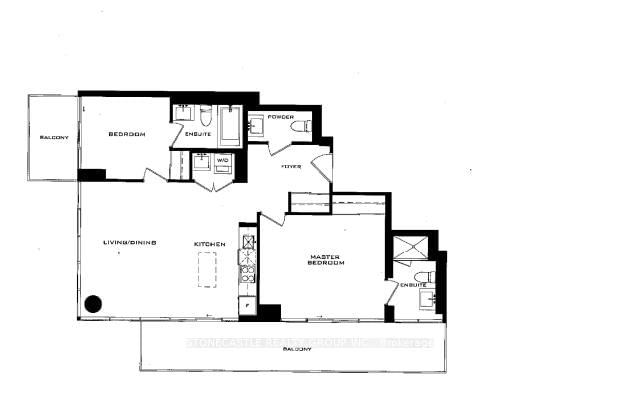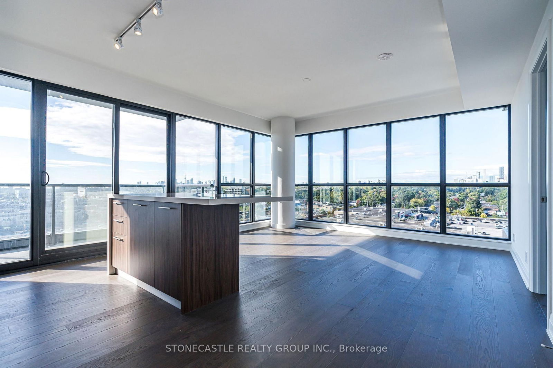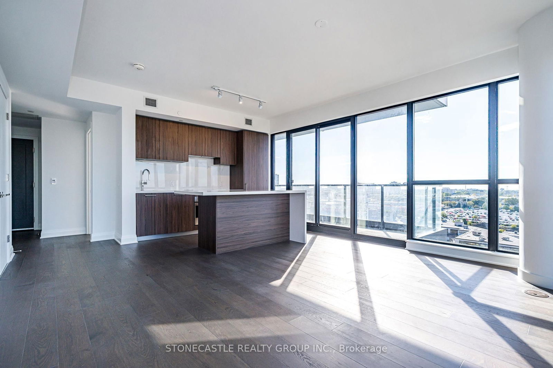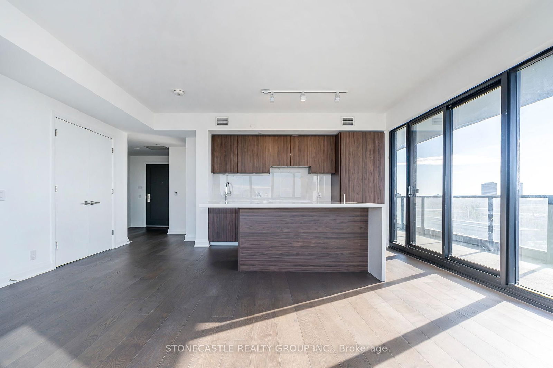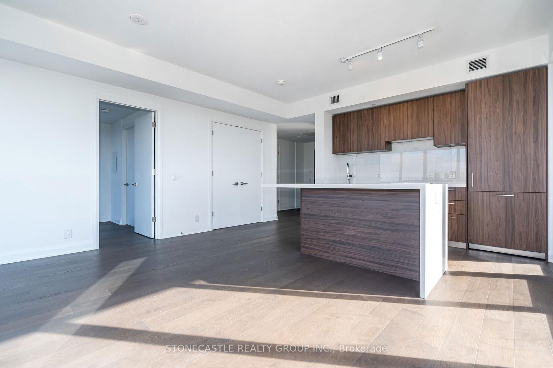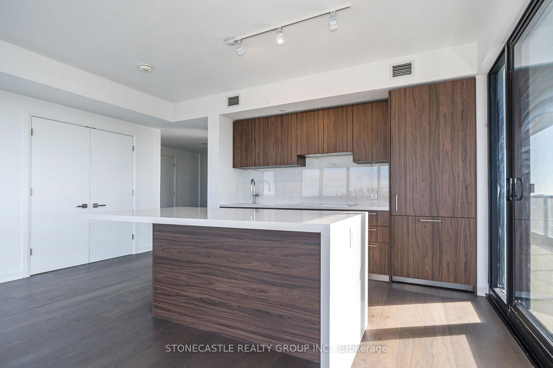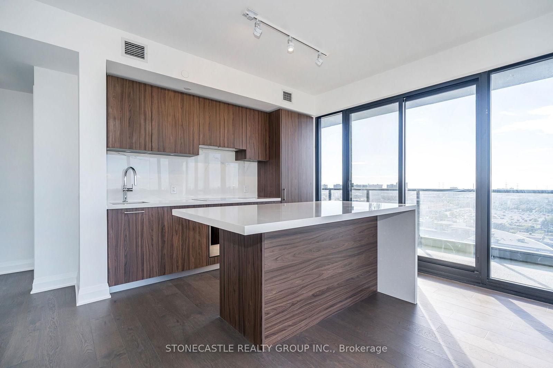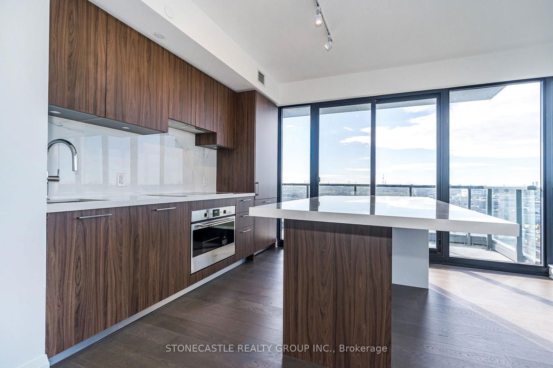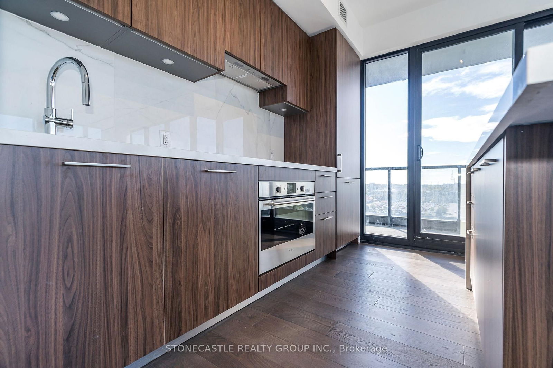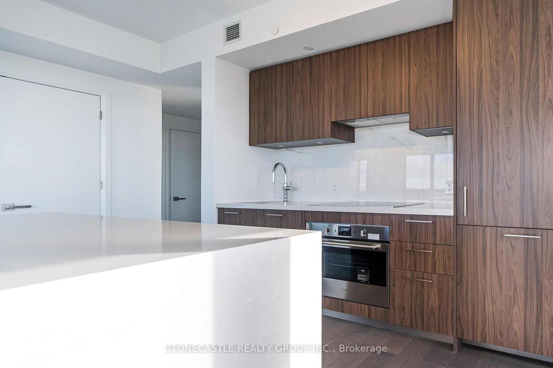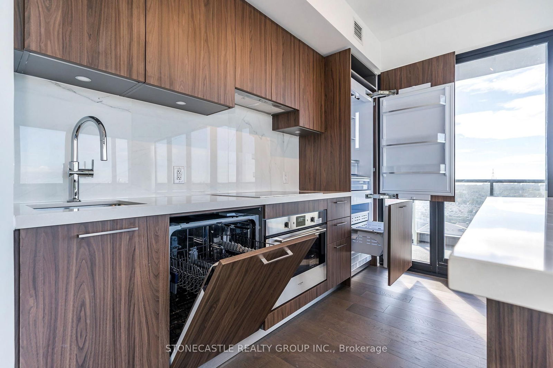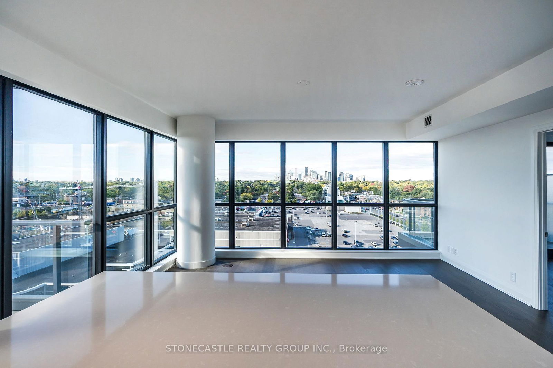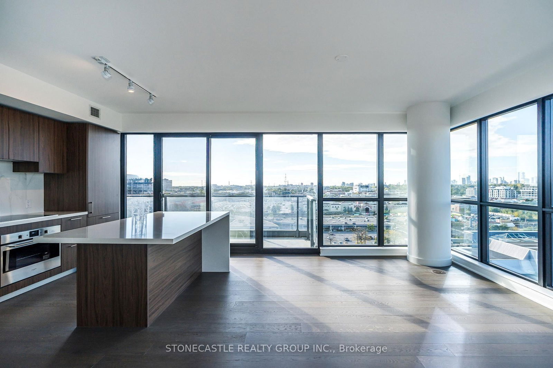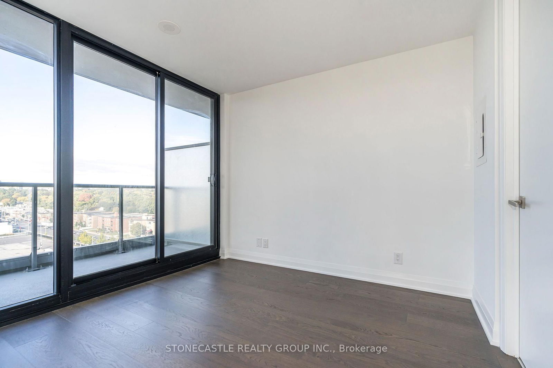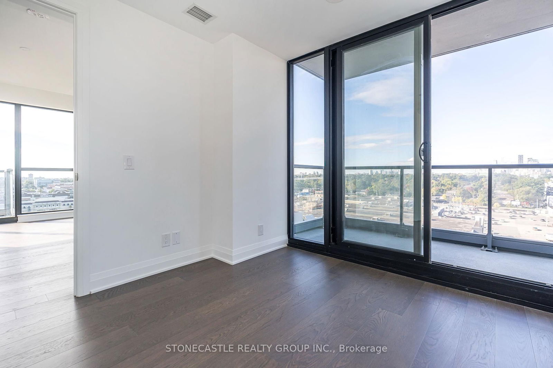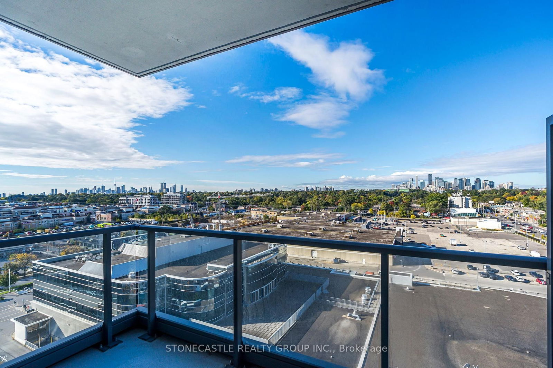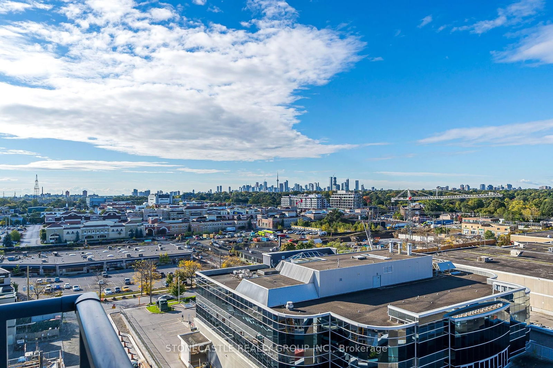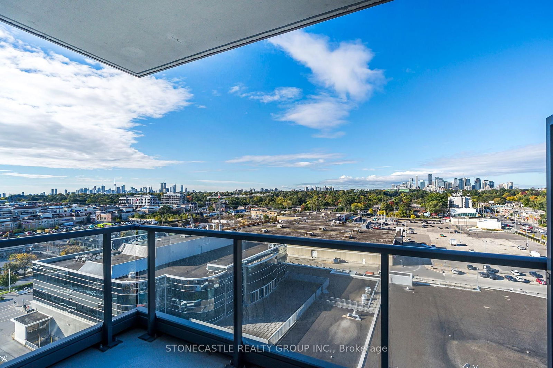1001 - 33 Frederick Todd Way
Listing History
Details
Property Type:
Condo
Maintenance Fees:
$743/mth
Taxes:
$3,498 (2024)
Cost Per Sqft:
$765/sqft
Outdoor Space:
Balcony
Locker:
Owned
Exposure:
South West
Possession Date:
To Be Determined
Amenities
About this Listing
Upper East Village -Leaside Village Community.*Brand new never lived in or rented.*2-Bedroom with *2 Bathrooms Plus 1 powder room *2-Balconys* Spectacular Corner unit*915sq/ft (Not Including Balcony As Per Builder Floor Plan)*1-Underground parking *1- Locker. Luxurious, light-filled condo offering unparalleled views, impeccable finishes, and an unbeatable location.
ExtrasAll Existing Appliances, Electrical Light Fixtures, One Parking Spot and One Locker.
stonecastle realty group inc.MLS® #C12081100
Fees & Utilities
Maintenance Fees
Utility Type
Air Conditioning
Heat Source
Heating
Room Dimensions
Living
Open Concept, Windows Floor to Ceiling, Sw View
Dining
Laminate, Combined with Living, Walkout To Balcony
Kitchen
Built-in Appliances, Centre Island, Custom Backsplash
Primary
3 Piece Ensuite, Mirrored Closet, Walkout To Balcony
2nd Bedroom
4 Piece Ensuite, Large Closet, Walkout To Balcony
Laundry
Ceramic Floor, Laundry Sink, Double Doors
Foyer
Laminate, 2 Piece Bath, Closet
Similar Listings
Explore Thorncliffe
Commute Calculator
Mortgage Calculator
Demographics
Based on the dissemination area as defined by Statistics Canada. A dissemination area contains, on average, approximately 200 – 400 households.
Building Trends At Upper East Village
Days on Strata
List vs Selling Price
Offer Competition
Turnover of Units
Property Value
Price Ranking
Sold Units
Rented Units
Best Value Rank
Appreciation Rank
Rental Yield
High Demand
Market Insights
Transaction Insights at Upper East Village
| 1 Bed | 1 Bed + Den | 2 Bed | 2 Bed + Den | 3 Bed | 3 Bed + Den | |
|---|---|---|---|---|---|---|
| Price Range | $498,000 - $583,500 | $545,000 - $620,000 | $755,000 - $2,000,000 | No Data | No Data | No Data |
| Avg. Cost Per Sqft | $875 | $908 | $1,162 | No Data | No Data | No Data |
| Price Range | $2,000 - $2,600 | $2,200 - $2,700 | $2,800 - $5,500 | $3,000 - $5,000 | No Data | No Data |
| Avg. Wait for Unit Availability | 54 Days | 155 Days | 136 Days | No Data | No Data | No Data |
| Avg. Wait for Unit Availability | 14 Days | 12 Days | 13 Days | 32 Days | No Data | No Data |
| Ratio of Units in Building | 26% | 31% | 31% | 10% | 2% | 1% |
Market Inventory
Total number of units listed and sold in Thorncliffe
