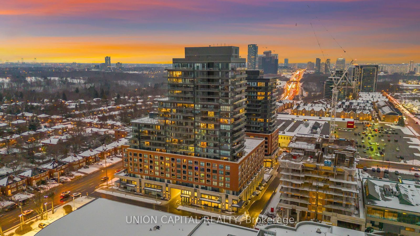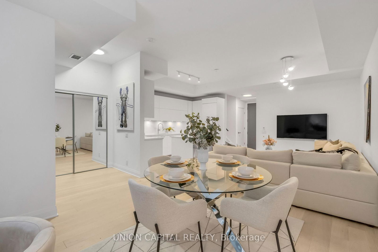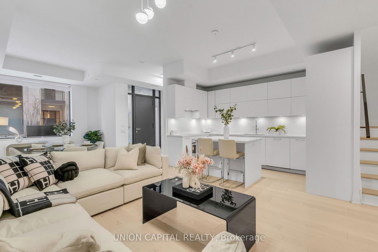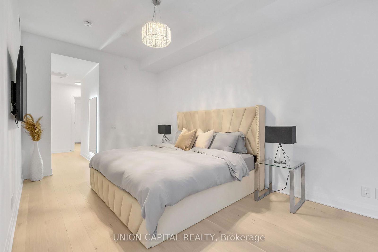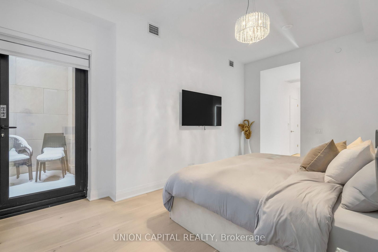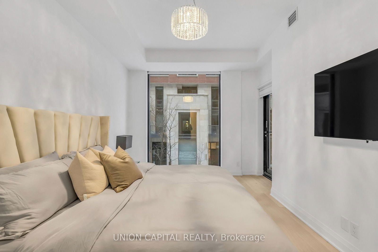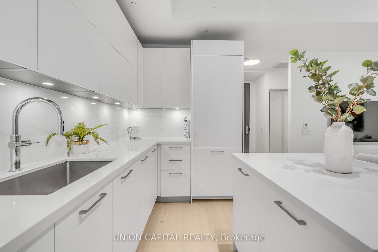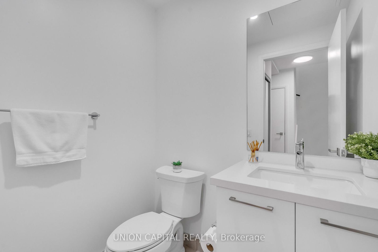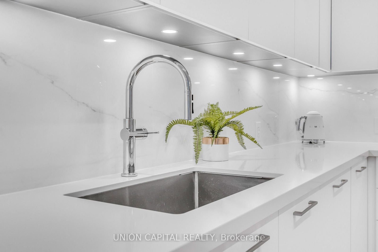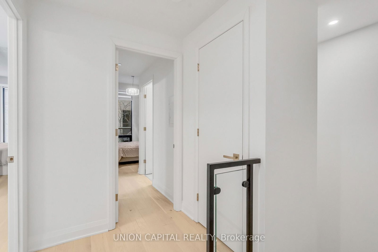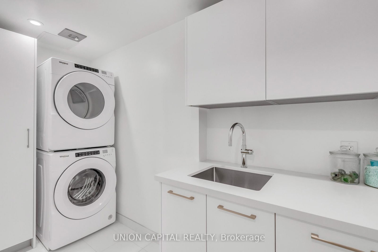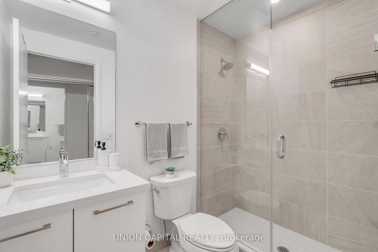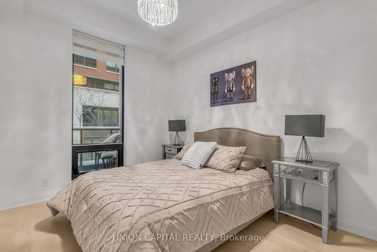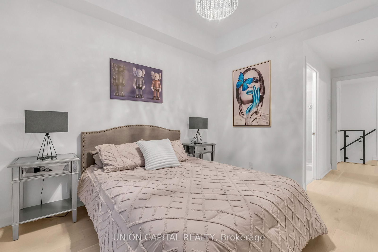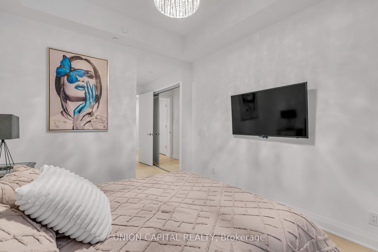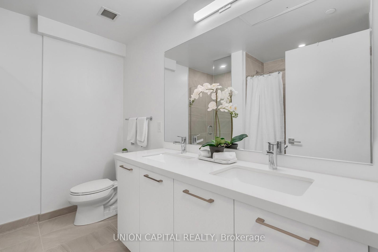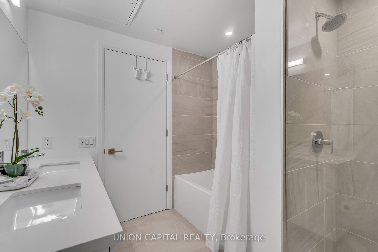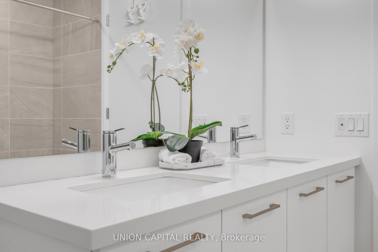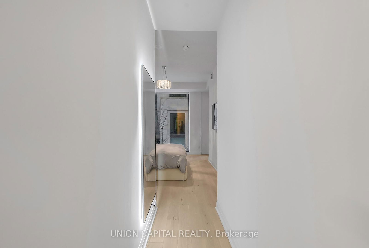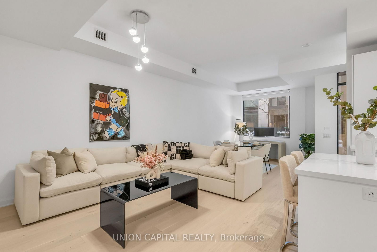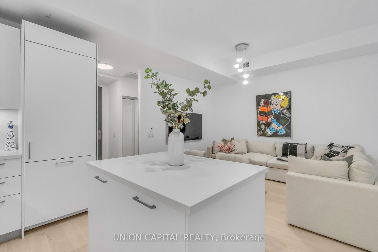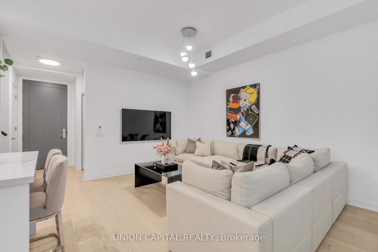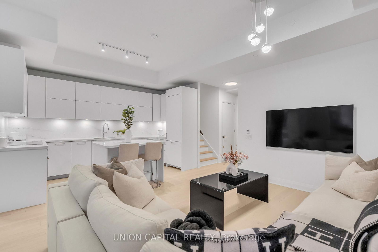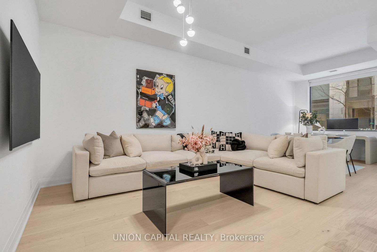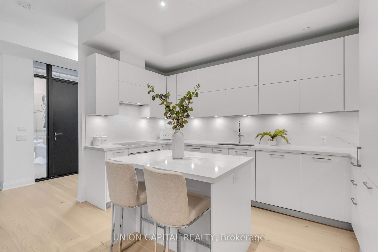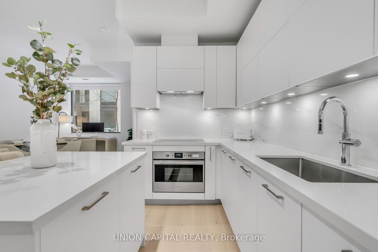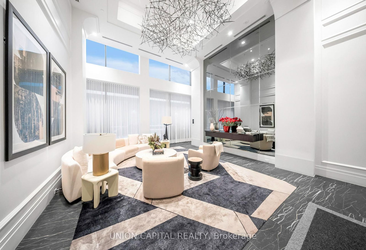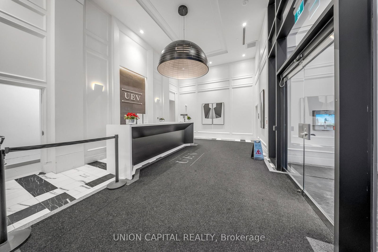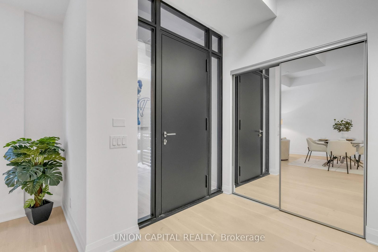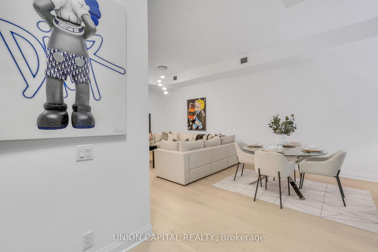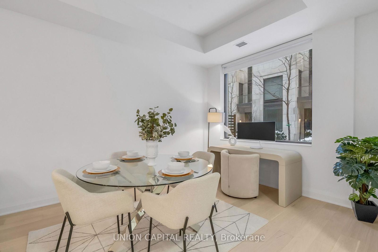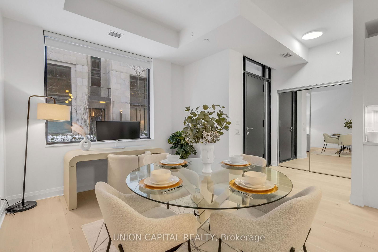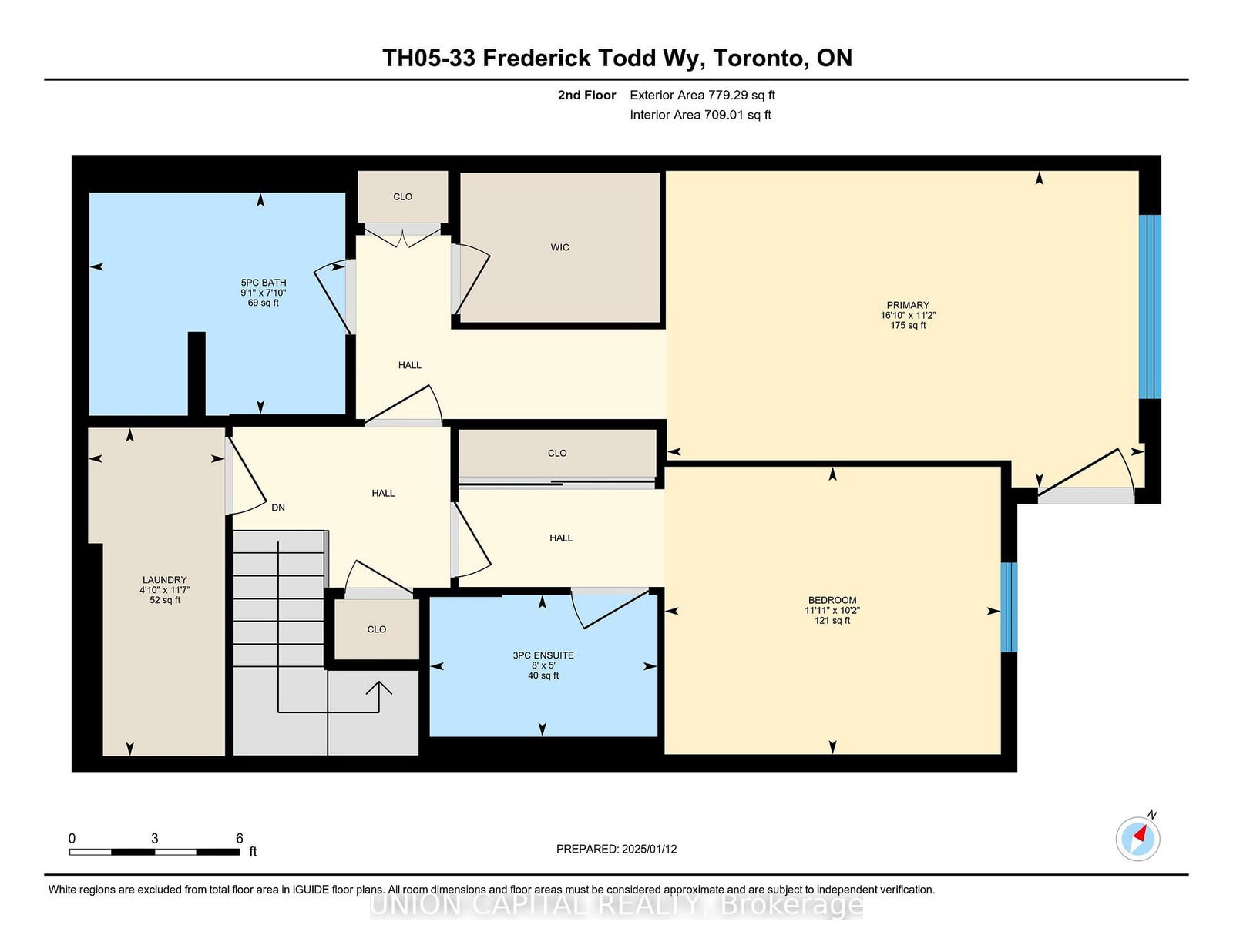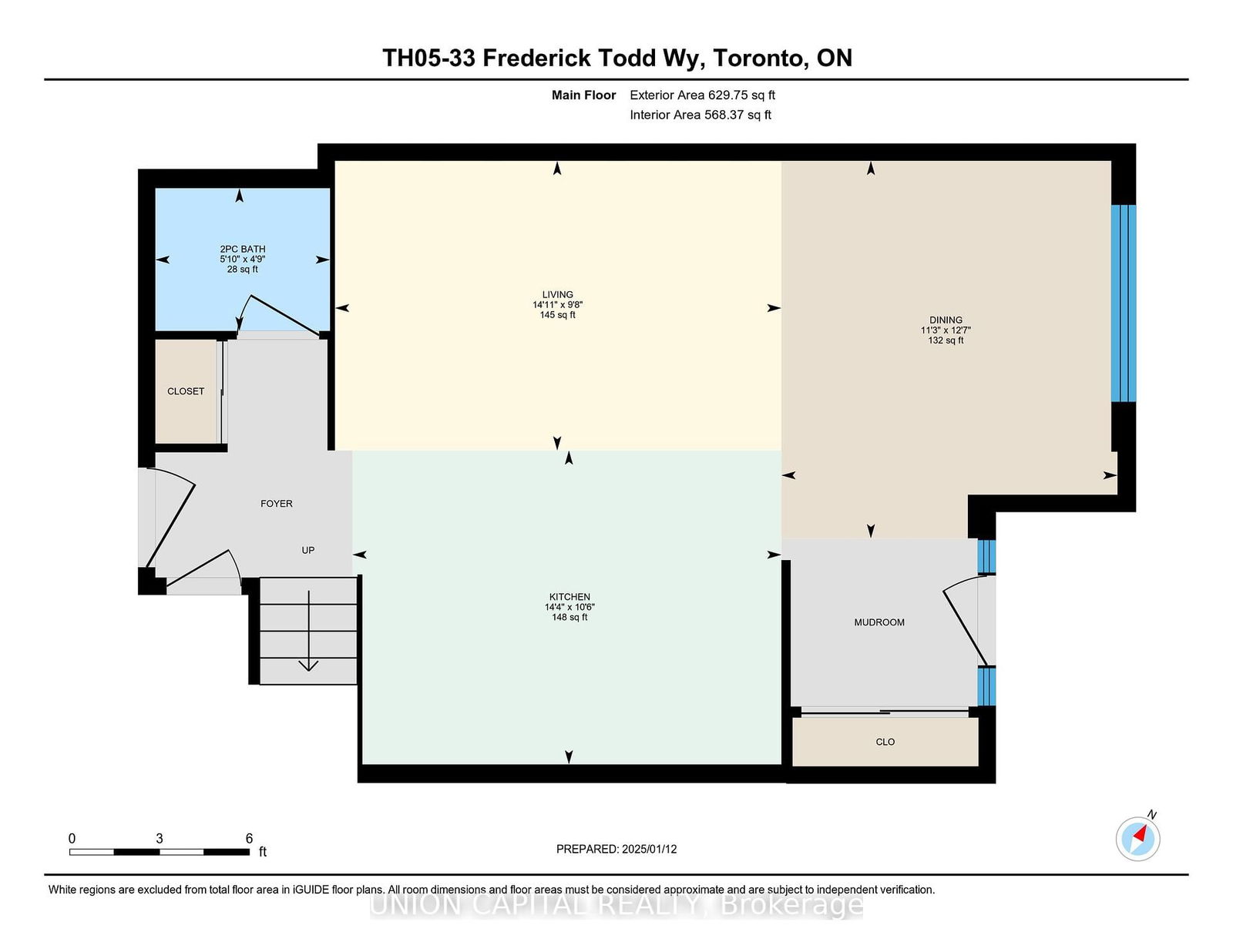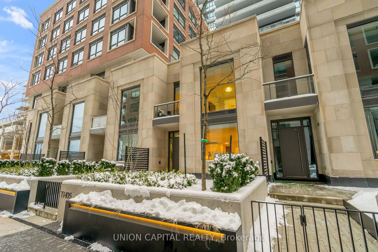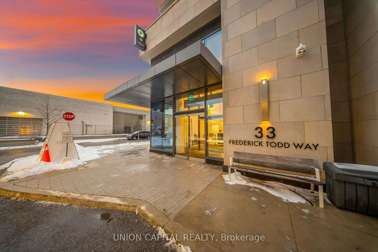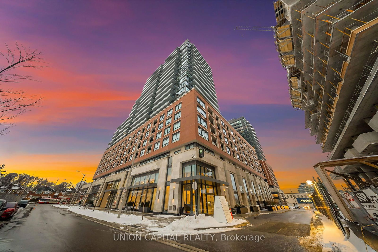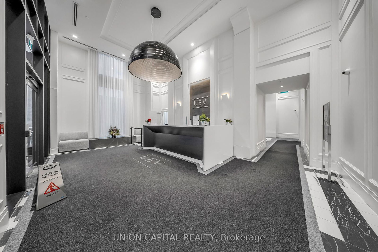TH05 - 33 Fredrick Todd Way
Listing History
Details
Property Type:
Condo
Maintenance Fees:
$1,092/mth
Taxes:
$4,476 (2024)
Cost Per Sqft:
$974/sqft
Outdoor Space:
Balcony
Locker:
Owned
Exposure:
East
Possession Date:
March 1, 2025
Amenities
About this Listing
Introducing Upper East Village, Leaside's latest luxury condominium development. Step into this stunning and spacious 2-bedroom, 3-bathroom townhome featuring a walkout to a private balcony and secluded courtyard. The modern kitchen comes with built-in 30" appliances, an upgraded backsplash, and sleek contemporary finishes. The home also boasts ensuite laundry room with sink and extra storage space for all your cleaning supplies and linens, and soaring ceilings throughout. The courtyard is perfect for hosting, equipped with a BBQ gas line and hose bib. Just steps away from the LRT Laird Station, Sunnybrook Park, public transit, highly rated schools, and a variety of restaurants. Enjoy access to fantastic amenities which include a24-hour concierge, indoor pool, cardio and weight rooms, an outdoor lounge with a fire pit and BBQ, and private dining spaces. Conveniently located near Homesense, Canadian Tire, Marshalls, DVP, Sunnybrook Hospital, the Aga Khan Museum, and Edwards Gardens.
ExtrasComes With Parking and Locker. Upgrades: Hardwood Wood Flooring, Kitchen Backsplash and vertical opening Kitchen Cabinets, 30" Cooktop, Oven, Fridge. BBQ Gas Line Connection and Hose Bib(Front Yard). Private Courtyard.
union capital realtyMLS® #C11986285
Fees & Utilities
Maintenance Fees
Utility Type
Air Conditioning
Heat Source
Heating
Room Dimensions
Living
Open Concept, hardwood floor, Combined with Dining
Kitchen
Centre Island, Built-in Appliances, Combined with Living
Dining
Open Concept, hardwood floor, Combined with Living
Primary
Walk-in Closet, 6 Piece Bath, Walkout To Balcony
2nd Bedroom
Mirrored Closet, Large Window, 3 Piece Ensuite
Laundry
Tile Floor, Laundry Sink, Closet
Similar Listings
Explore Thorncliffe
Commute Calculator
Mortgage Calculator
Demographics
Based on the dissemination area as defined by Statistics Canada. A dissemination area contains, on average, approximately 200 – 400 households.
Building Trends At Upper East Village
Days on Strata
List vs Selling Price
Offer Competition
Turnover of Units
Property Value
Price Ranking
Sold Units
Rented Units
Best Value Rank
Appreciation Rank
Rental Yield
High Demand
Market Insights
Transaction Insights at Upper East Village
| 1 Bed | 1 Bed + Den | 2 Bed | 2 Bed + Den | 3 Bed | 3 Bed + Den | |
|---|---|---|---|---|---|---|
| Price Range | $498,000 - $583,500 | $545,000 - $620,000 | $755,000 - $2,000,000 | No Data | No Data | No Data |
| Avg. Cost Per Sqft | $875 | $908 | $1,162 | No Data | No Data | No Data |
| Price Range | $2,000 - $2,600 | $2,200 - $2,700 | $2,800 - $5,500 | $3,000 - $5,000 | No Data | No Data |
| Avg. Wait for Unit Availability | 54 Days | 155 Days | 136 Days | No Data | No Data | No Data |
| Avg. Wait for Unit Availability | 14 Days | 12 Days | 13 Days | 32 Days | No Data | No Data |
| Ratio of Units in Building | 26% | 31% | 31% | 10% | 2% | 1% |
Market Inventory
Total number of units listed and sold in Thorncliffe
