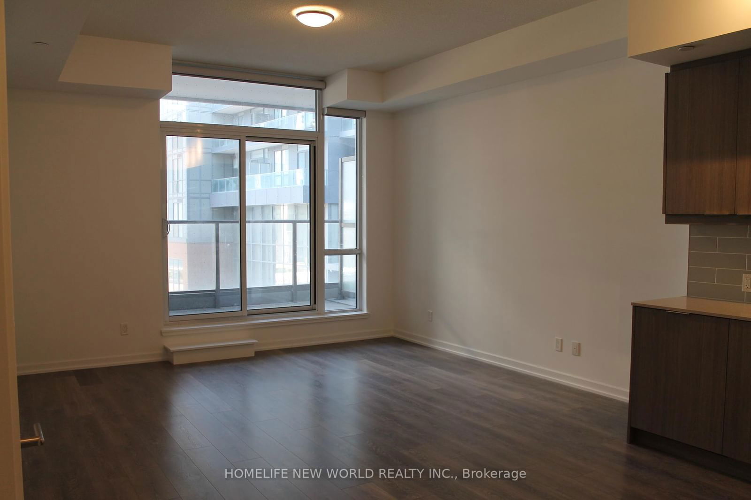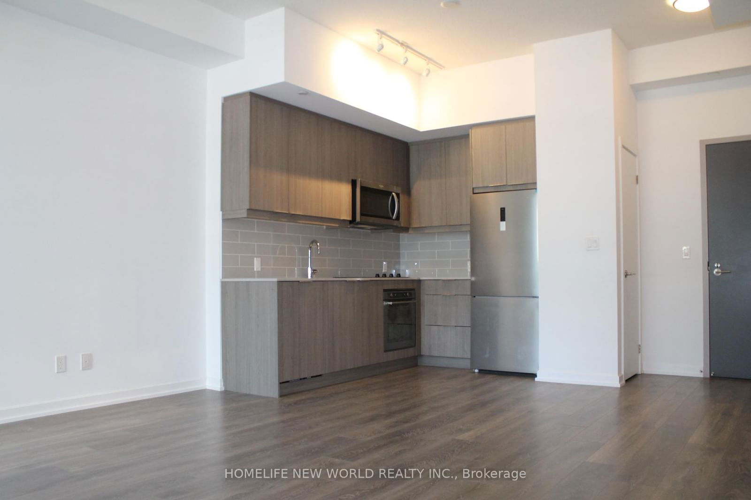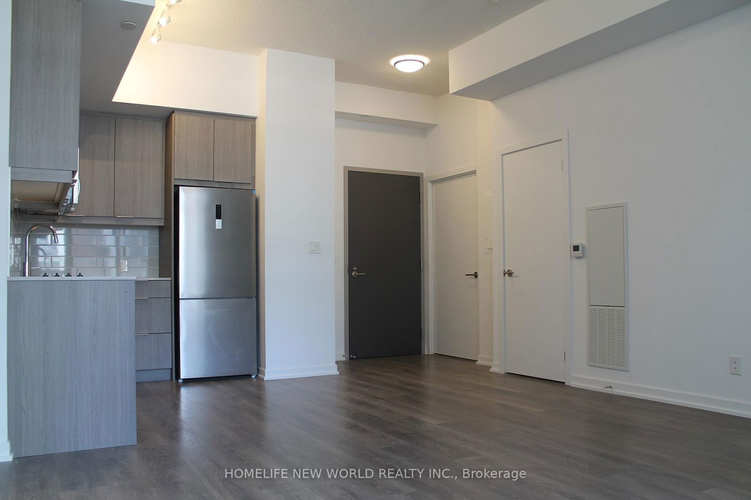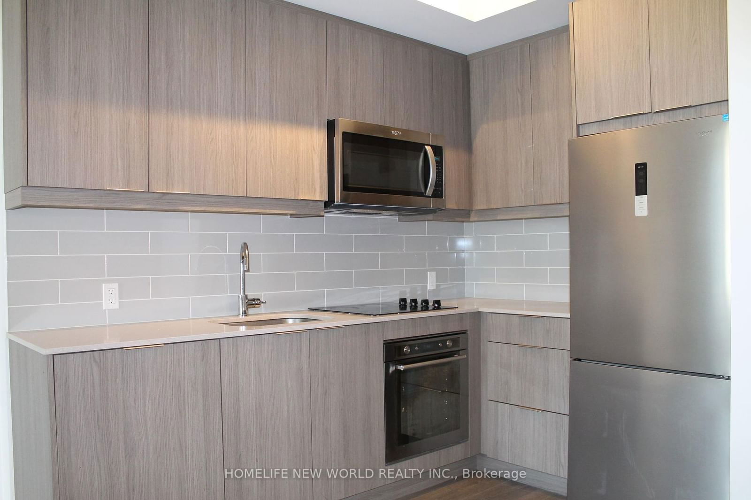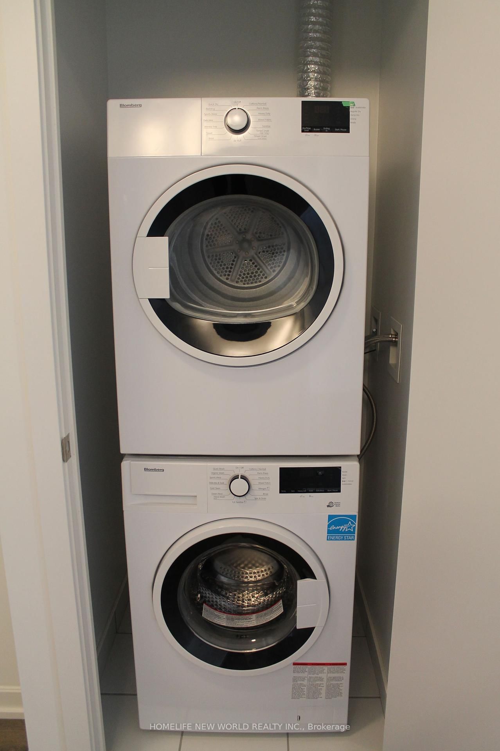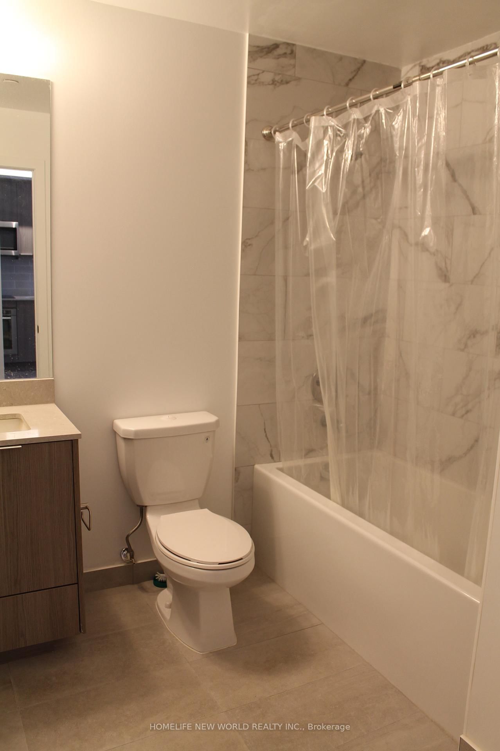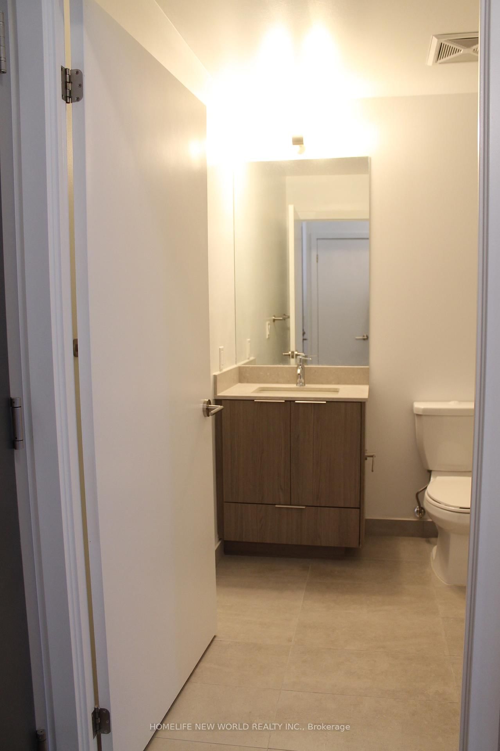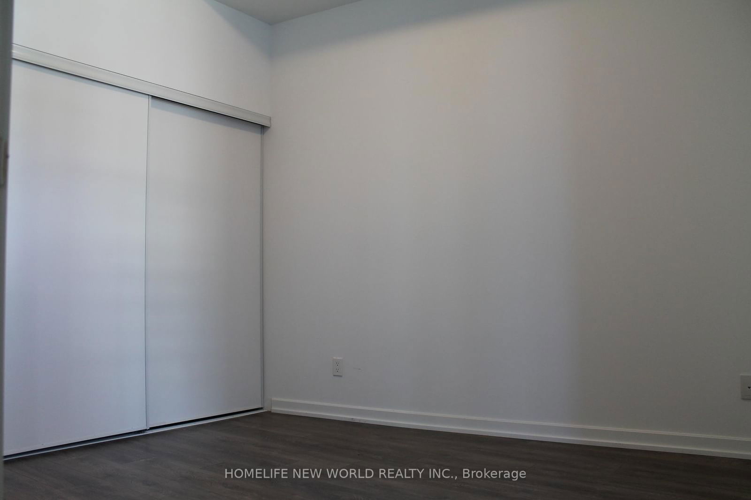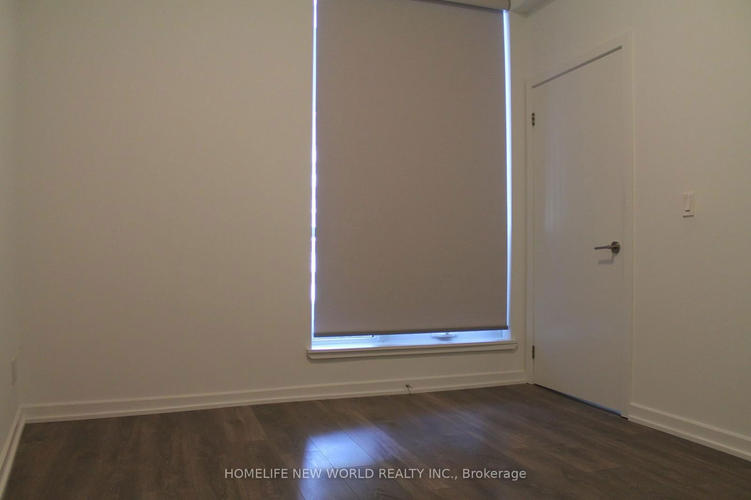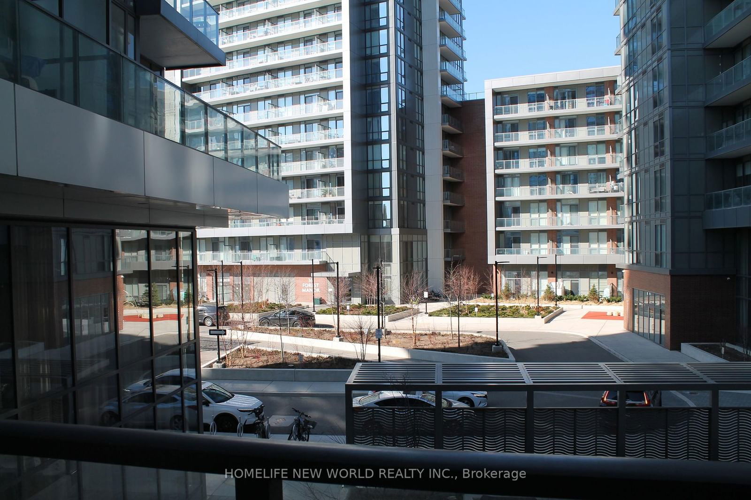202 - 32 Forest Manor Rd
Listing History
Details
Property Type:
Condo
Possession Date:
April 1, 2025
Lease Term:
1 Year
Utilities Included:
No
Outdoor Space:
Balcony
Furnished:
No
Exposure:
West
Locker:
None
Amenities
About this Listing
Experience Luxury Living at The Peak Condos! Nestled in the prestigious Emerald City community, this stunning residence offers breathtaking, unobstructed views in one of Midtown Torontos most coveted locations. Featuring soaring 10-foot ceilings and a sleek, open-concept kitchen, the space is bathed in natural light, creating a bright, airy ambiance with modern finishes. Enjoy unparalleled conveniencejust steps from the subway/TTC, Fairview Mall, top-rated schools, a public library, and a community center, with seamless access to Hwy 401/404. The Peak Condos also offers world-class amenities, including a 24-hour concierge, party room, indoor pool, gym, theatre, yoga/dance studio, and a serene outdoor garden. Elevate your lifestyle in this exceptional urban retreat!
ExtrasS/S Fridge, glass cook top, B/I oven, B/I dishwasher, B/I Microwave, Front Load Washer & Dryer, all Light Fixtures, all window coverings.
homelife new world realty inc.MLS® #C12052566
Fees & Utilities
Utilities Included
Utility Type
Air Conditioning
Heat Source
Heating
Room dimensions are not available for this listing.
Similar Listings
Explore Henry Farm
Commute Calculator
Mortgage Calculator
Demographics
Based on the dissemination area as defined by Statistics Canada. A dissemination area contains, on average, approximately 200 – 400 households.
Building Trends At The Peak at Emerald City Condos
Days on Strata
List vs Selling Price
Offer Competition
Turnover of Units
Property Value
Price Ranking
Sold Units
Rented Units
Best Value Rank
Appreciation Rank
Rental Yield
High Demand
Market Insights
Transaction Insights at The Peak at Emerald City Condos
| Studio | 1 Bed | 1 Bed + Den | 2 Bed | 2 Bed + Den | 3 Bed | 3 Bed + Den | |
|---|---|---|---|---|---|---|---|
| Price Range | No Data | $502,000 - $508,000 | $540,000 - $675,000 | No Data | $705,000 - $910,000 | No Data | No Data |
| Avg. Cost Per Sqft | No Data | $980 | $1,000 | No Data | $905 | No Data | No Data |
| Price Range | No Data | $2,200 - $2,400 | $2,300 - $2,850 | $2,850 - $3,300 | $2,980 - $3,380 | $3,500 | $4,600 |
| Avg. Wait for Unit Availability | No Data | 371 Days | 33 Days | 68 Days | 78 Days | No Data | No Data |
| Avg. Wait for Unit Availability | No Data | 48 Days | 6 Days | 16 Days | 19 Days | 474 Days | No Data |
| Ratio of Units in Building | 1% | 7% | 55% | 20% | 17% | 1% | 2% |
Market Inventory
Total number of units listed and leased in Henry Farm
