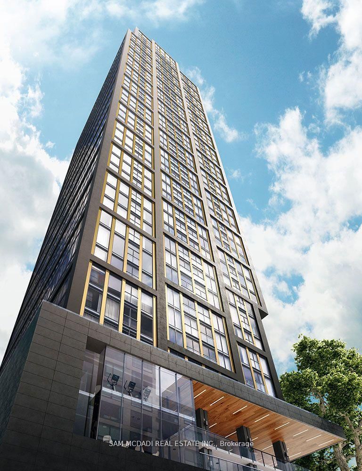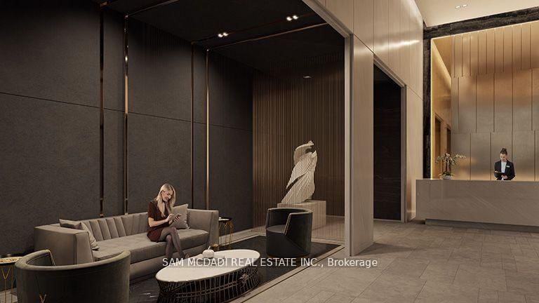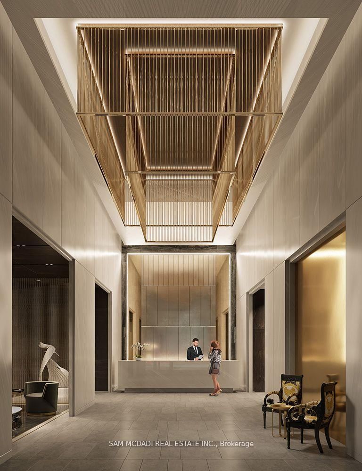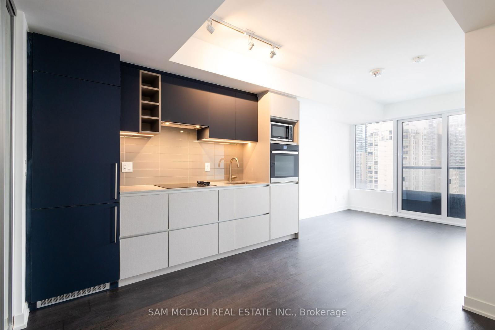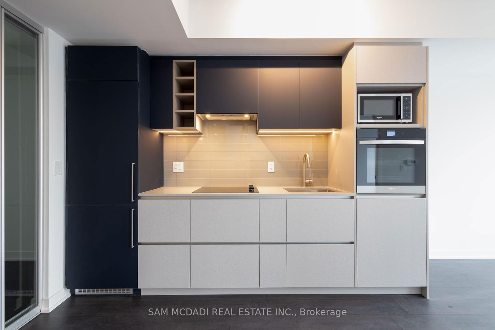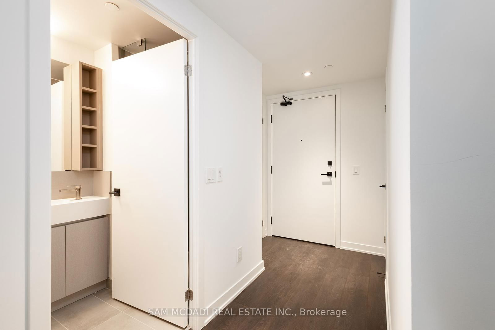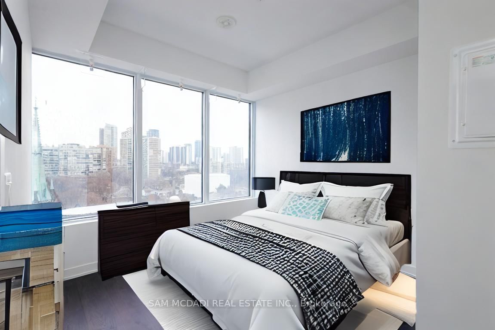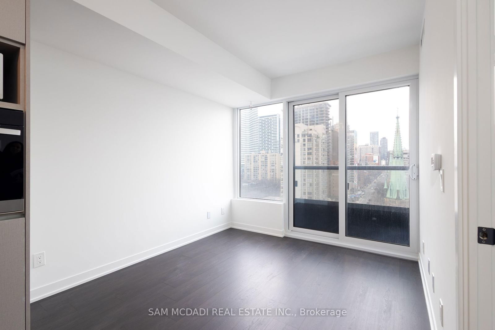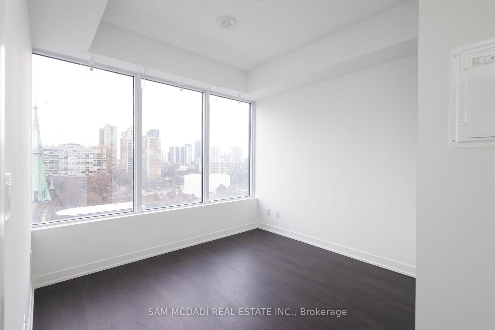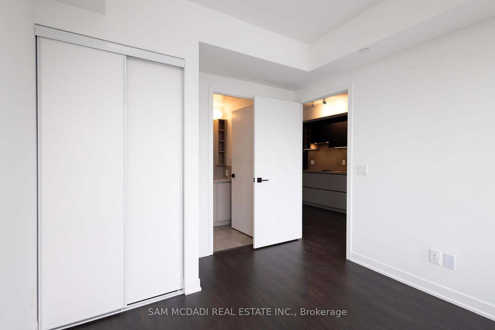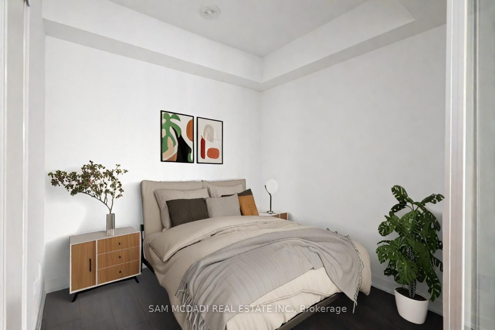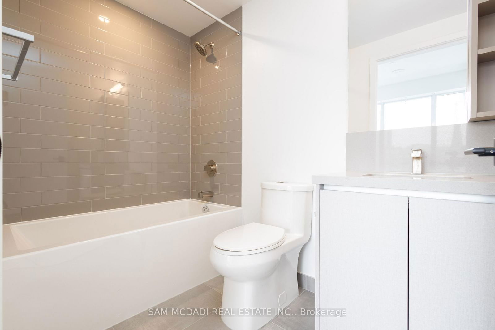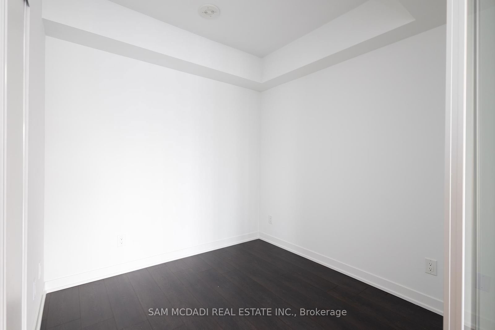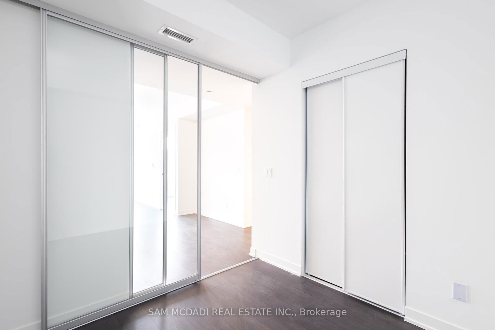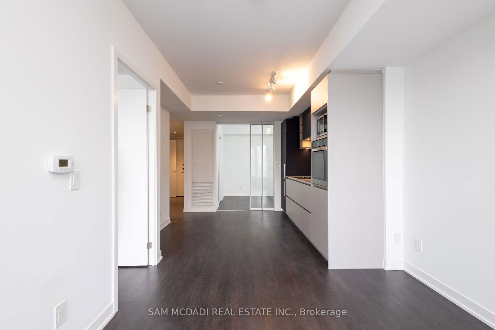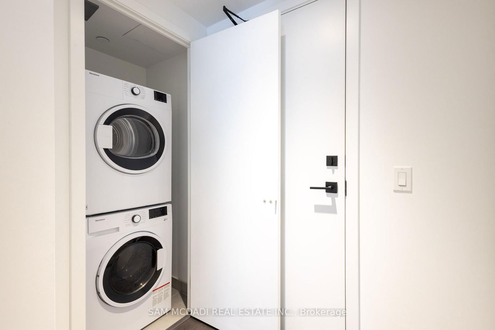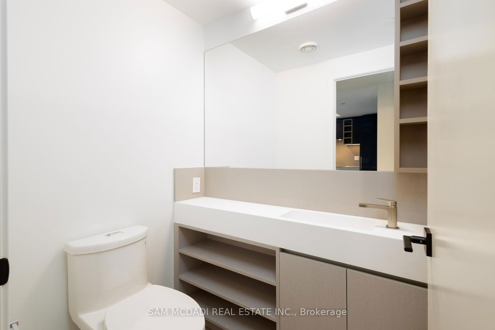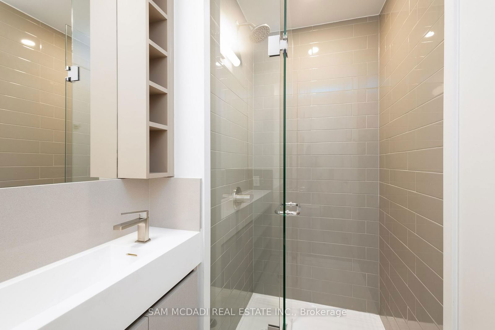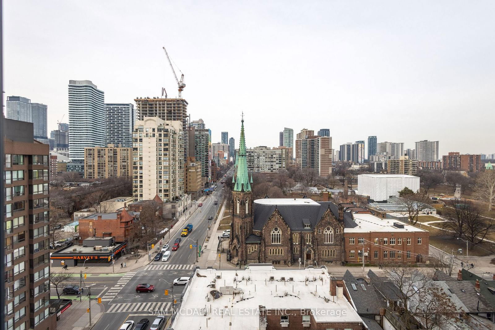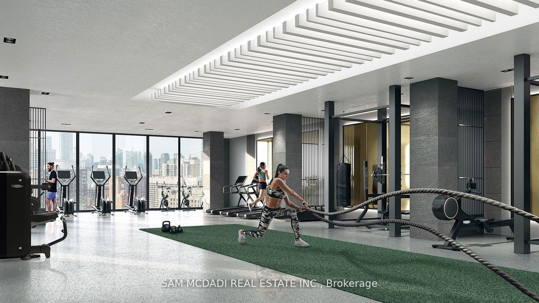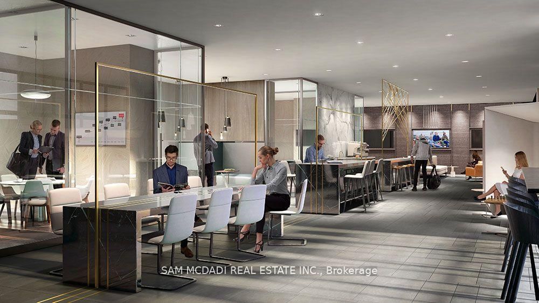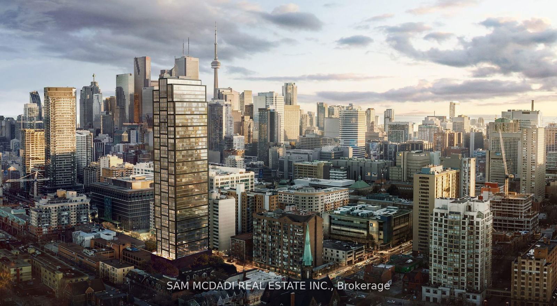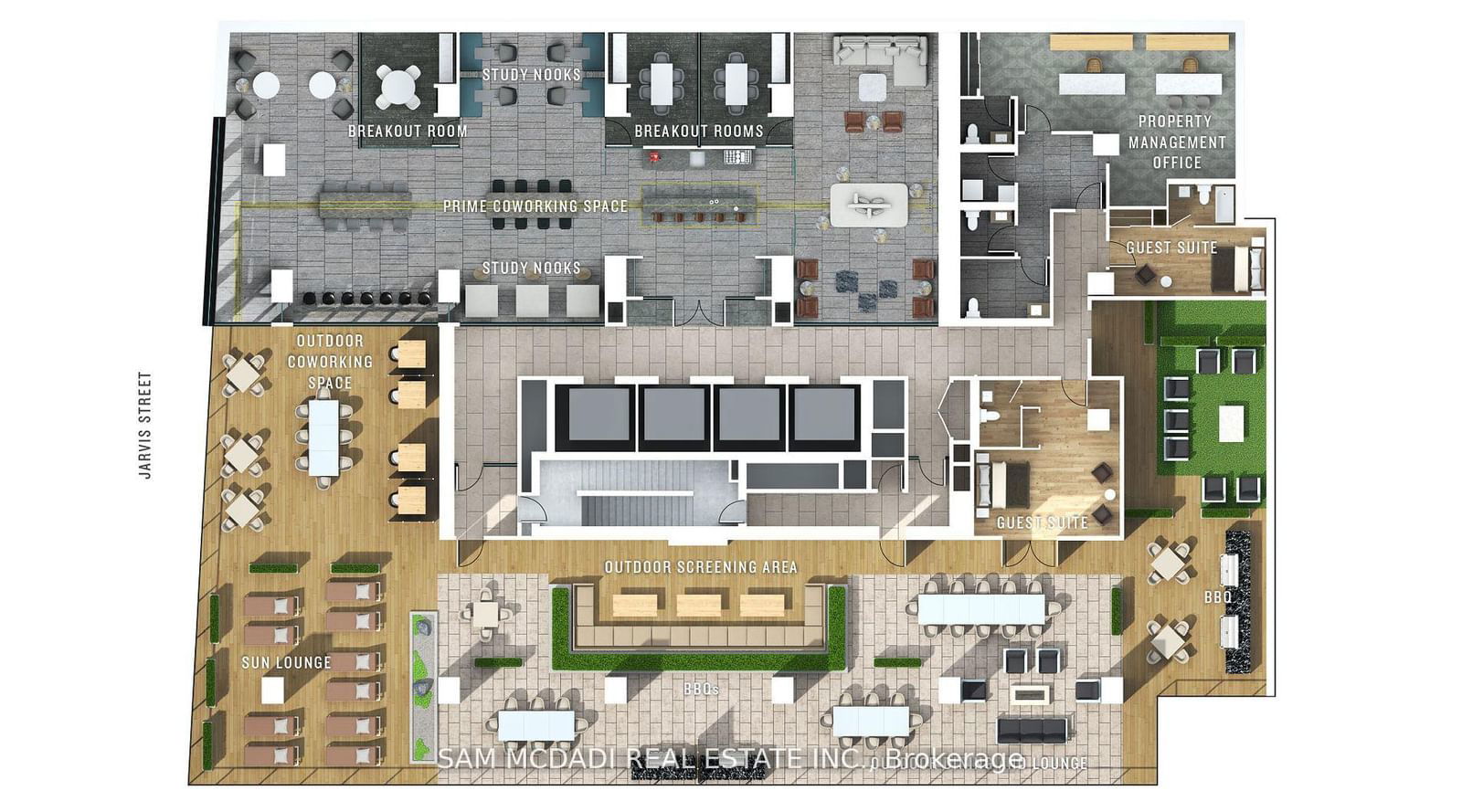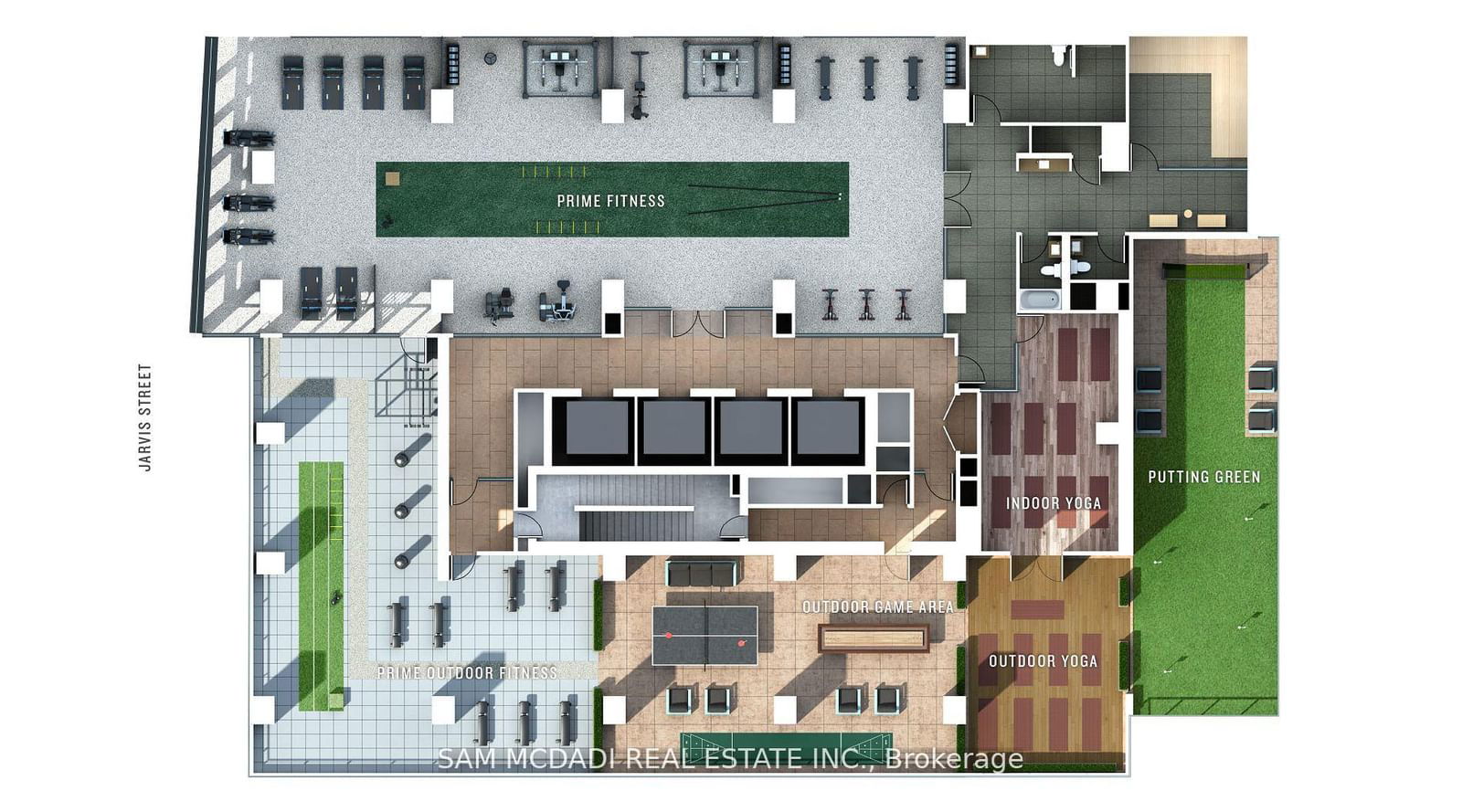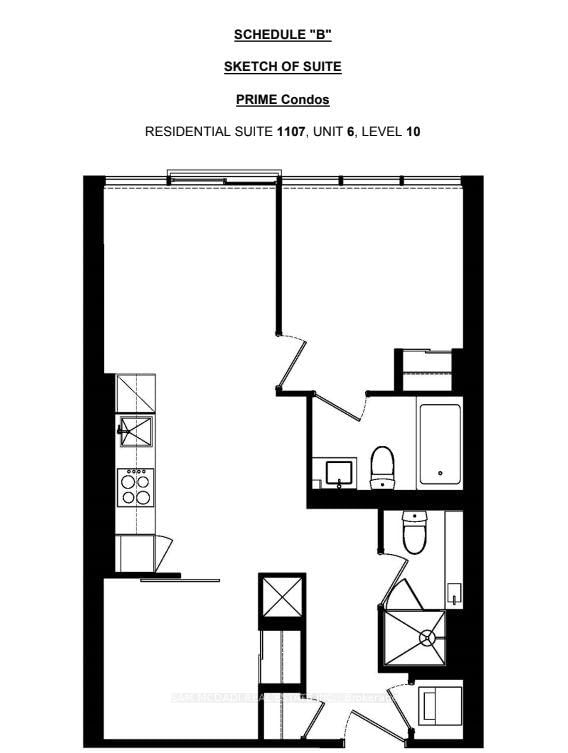1107 - 319 Jarvis St
Listing History
Details
Property Type:
Condo
Possession Date:
June 1st
Lease Term:
1 Year
Utilities Included:
No
Outdoor Space:
Juliet Balcony
Furnished:
No
Exposure:
North West
Locker:
None
Amenities
About this Listing
Welcome To Prime Condos, Where Luxury Living Meets Unparalleled Convenience In Downtown Toronto. Step Inside To The Opulent Versace Decorated Lobby Showcasing Elegance & Sophistication. Move Into This 1 Yr New, Spacious 2 Bdrm, 2 Bath Condo Boasting Floor To Ceiling Windows Offering Ample Natural Light & A Great View Of The Bustling City Below. A 4 Pc Ensuite In The Primary Bdrm, Modern Kitchen Equipped W/The All The Essential Appliances Ensuring Convenience. And Enjoy The Added Convenience Of A Parking Spot. Let's Not Forget The Fantastic Amenities - 6500 Sq Ft Fitness Club W/ Indoor, Outdoor Yoga Area, Putting Green, Co-Working Space, Rooftop BBQ Area, Sun Lounge, 24 Concierge & More. Steps To Universities, Restaurants, Shopping, Transit, Hospital. Close To Everything That You Need! Includes All Stainless Steel Appliances- Fridge, Stove, Dishwasher, Microwave, Washer, Dryer & 1 Parking Space.
sam mcdadi real estate inc.MLS® #C12066950
Fees & Utilities
Utilities Included
Utility Type
Air Conditioning
Heat Source
Heating
Room Dimensions
Living
Laminate, Juliette Balcony, Combined with Dining
Dining
Laminate, Combined with Living, Open Concept
Kitchen
Laminate, Built-in Appliances, Open Concept
Primary
Laminate, 4 Piece Ensuite, Windows Floor to Ceiling
2nd Bedroom
Laminate, Large Closet
Similar Listings
Explore Cabbagetown
Commute Calculator
Mortgage Calculator
Demographics
Based on the dissemination area as defined by Statistics Canada. A dissemination area contains, on average, approximately 200 – 400 households.
Building Trends At Prime Condos
Days on Strata
List vs Selling Price
Offer Competition
Turnover of Units
Property Value
Price Ranking
Sold Units
Rented Units
Best Value Rank
Appreciation Rank
Rental Yield
High Demand
Market Insights
Transaction Insights at Prime Condos
| Studio | 1 Bed | 1 Bed + Den | 2 Bed | 2 Bed + Den | |
|---|---|---|---|---|---|
| Price Range | $372,000 | $460,000 | $578,000 | $725,000 | No Data |
| Avg. Cost Per Sqft | $1,189 | $1,093 | $1,130 | $1,109 | No Data |
| Price Range | $1,750 - $2,050 | $1,800 - $2,400 | $2,050 - $2,900 | $2,000 - $3,700 | $2,980 - $3,100 |
| Avg. Wait for Unit Availability | No Data | 15 Days | No Data | No Data | No Data |
| Avg. Wait for Unit Availability | 6 Days | 3 Days | 3 Days | 3 Days | 27 Days |
| Ratio of Units in Building | 13% | 26% | 27% | 34% | 2% |
Market Inventory
Total number of units listed and leased in Cabbagetown
