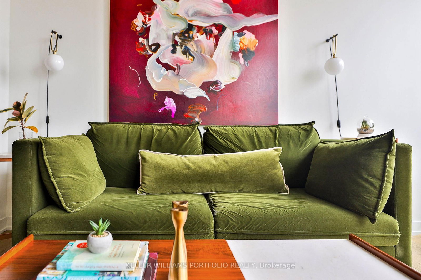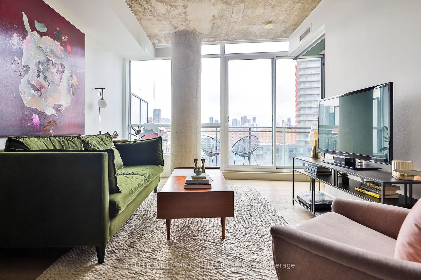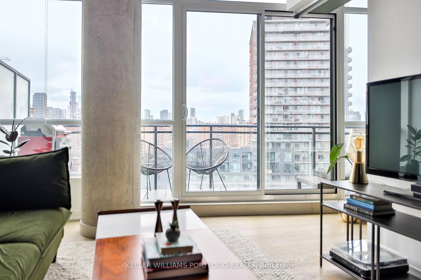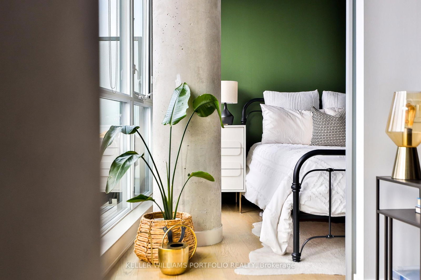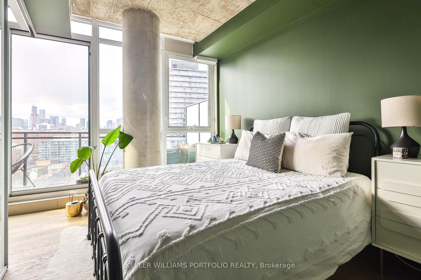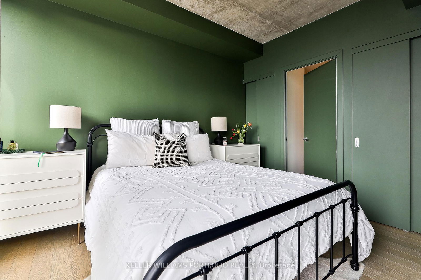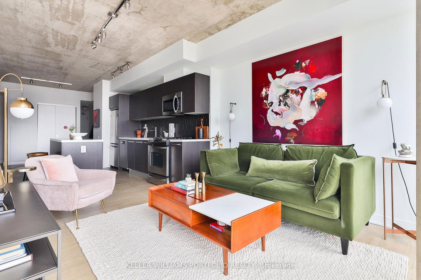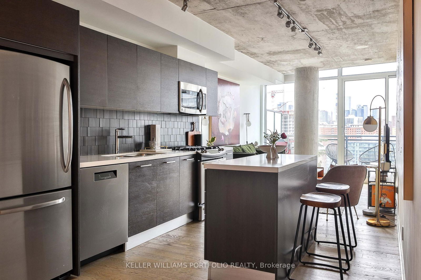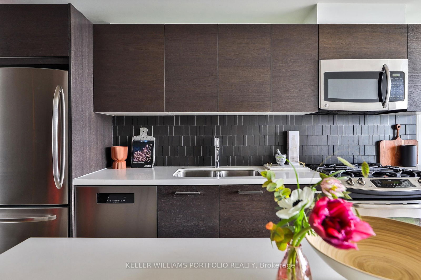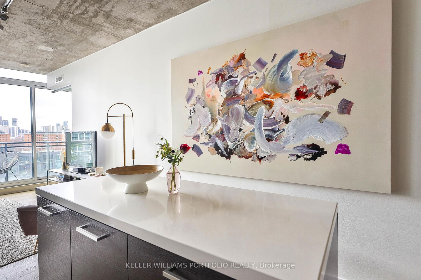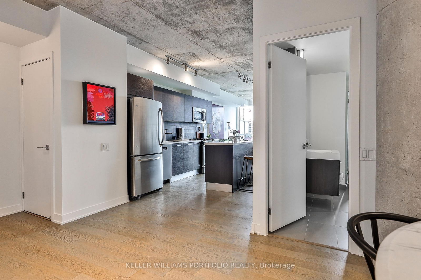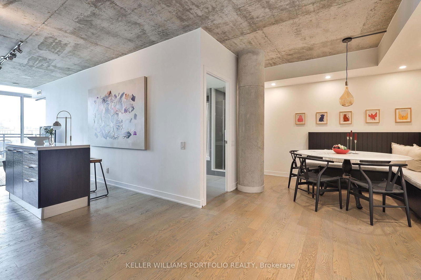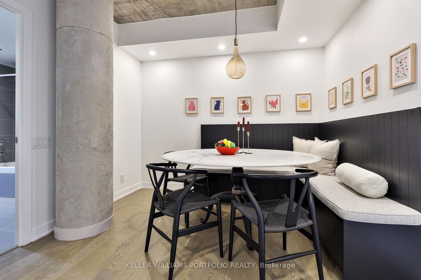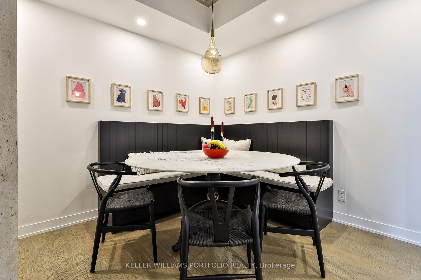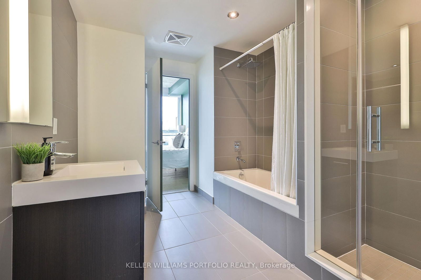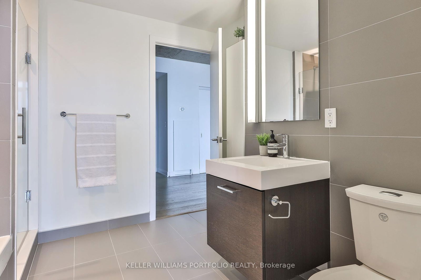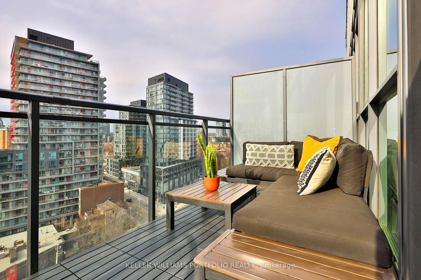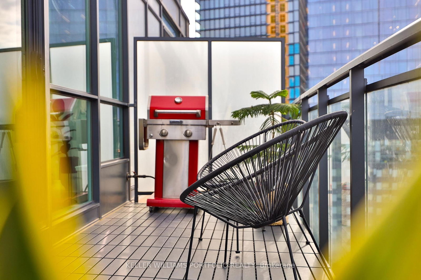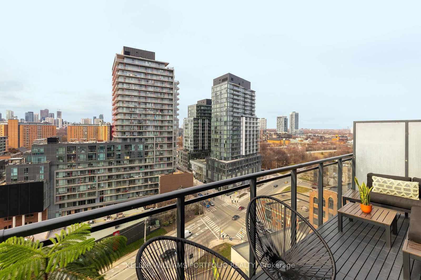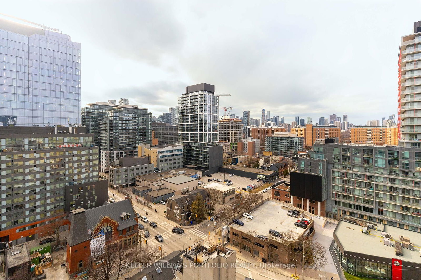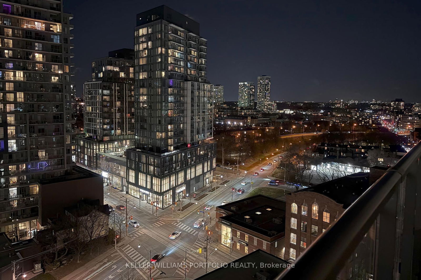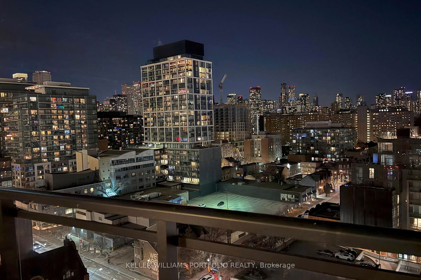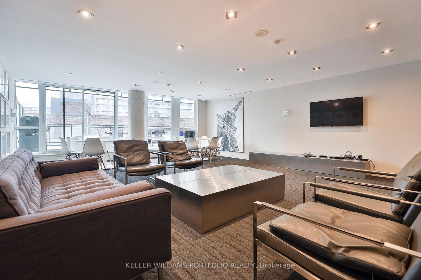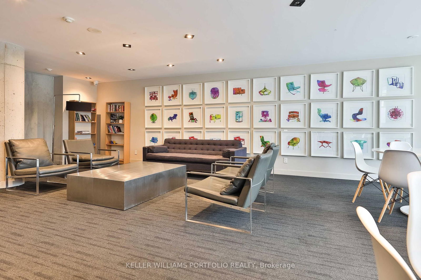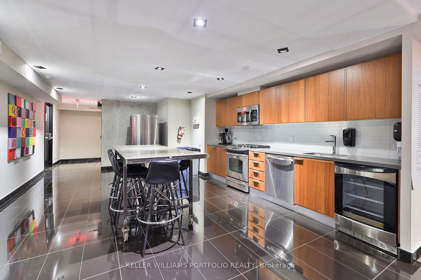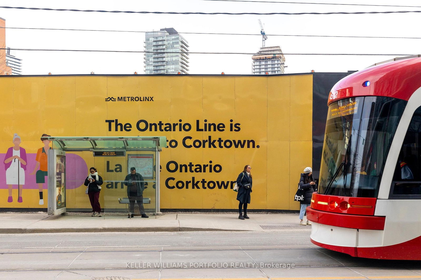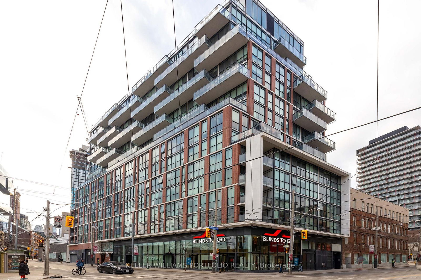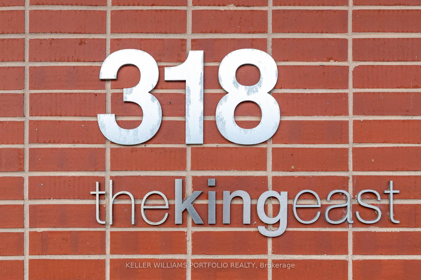1413 - 318 King St E
Listing History
Details
Ownership Type:
Condominium
Property Type:
Soft Loft
Maintenance Fees:
$693/mth
Taxes:
$3,291 (2024)
Cost Per Sqft:
$939/sqft
Outdoor Space:
Balcony
Locker:
Owned
Exposure:
North
Possession Date:
June 11, 2025
Laundry:
Main
Amenities
About this Listing
Freak out! This boutique? C'est chic! Feel the rhythm, check the rhyme, come on along & have a real good time at The King East! A sexy north-facing loft in a quiet boutique-style building with a friendly, chill vibe. Already well-served by the King streetcar, will soon be one of the most transit-accessible addresses in the city w/ construction begun on the Corktown subway stop across the street (on opposite side of building!). With 757 square foot of thoughtfully-designed space, this practical 1 bedroom + den with exposed concrete ceilings is made for living or living it up! A custom banquette in the large den is made for dinner parties or a dream space for work from home. Add a door & the den becomes an office or guest room. The Scavolini kitchen features regular-sized appliances w/ a gas stove, an island perfect for entertaining & enough extra space to customize to your taste. Main bedroom has beautiful views to help you wind down at night or rev up in the morning, 2 closets, & a 2nd door to the roomy washroom w/ rare separate shower on top of the deep tub/shower combo. Living room features floor-to-ceiling windows & a bonus nook perfect for a small desk. Walk-out to your sweeping 115 square foot open terrace with natural gas line. Invite your people, fire up the grill and enjoy the sun and the skyline. Or, have the gang over to the condo's party room with kitchen, terrace & BBQs. They can spend the night in one of the guest suites & there is visitor parking. Unit comes with parking spot and locker big enough for bike + more. Located in the heart of the King East Design District, steps to the Distillery District and Corktown Commons w/ lovely parks and bike paths. Stroll to St. Lawrence Market, Leslieville & Cherry Beach. All major amenities & conveniences at your door or a short walk including gyms, spas, groceries, banks, cafes & some of the city's best restaurants and shopping. For those in the know, ask about custom Janna Watson abstract painting in kitchen.
ExtrasELFs (except exclusions, below), Blinds, Refrigerator, Gas Stove, Built-in Dishwasher, Washer/Dryer, Custom built-in banquette with storage in den, White cabinet in washroom, washroom mirror. Dining table negotiable.
keller williams portfolio realtyMLS® #C12076286
Fees & Utilities
Maintenance Fees
Utility Type
Air Conditioning
Heat Source
Heating
Room Dimensions
Foyer
Combined with Laundry, hardwood floor
Living
Walkout To Deck, hardwood floor, Sliding Doors
Kitchen
Built-in Dishwasher, hardwood floor, Combined with Laundry
Dining
Combined with Kitchen, hardwood floor
Den
Pot Lights, hardwood floor
Bedroom
Double Closet, hardwood floor
Bathroom
5 Piece Ensuite, Ceramic Floor, Separate Shower
Other
North View
Similar Listings
Explore St. Lawrence
Commute Calculator
Mortgage Calculator
Demographics
Based on the dissemination area as defined by Statistics Canada. A dissemination area contains, on average, approximately 200 – 400 households.
Building Trends At The King East
Days on Strata
List vs Selling Price
Offer Competition
Turnover of Units
Property Value
Price Ranking
Sold Units
Rented Units
Best Value Rank
Appreciation Rank
Rental Yield
High Demand
Market Insights
Transaction Insights at The King East
| Studio | 1 Bed | 1 Bed + Den | 2 Bed | 2 Bed + Den | |
|---|---|---|---|---|---|
| Price Range | $385,000 | $435,000 - $500,000 | $726,000 - $730,000 | $824,000 - $1,065,000 | No Data |
| Avg. Cost Per Sqft | $1,130 | $1,053 | $1,035 | $993 | No Data |
| Price Range | $1,675 - $1,990 | $2,000 - $2,800 | $2,600 - $3,300 | $3,400 - $3,750 | No Data |
| Avg. Wait for Unit Availability | 759 Days | 57 Days | 52 Days | 120 Days | 492 Days |
| Avg. Wait for Unit Availability | 211 Days | 29 Days | 53 Days | 136 Days | No Data |
| Ratio of Units in Building | 7% | 42% | 38% | 14% | 1% |
Market Inventory
Total number of units listed and sold in St. Lawrence
