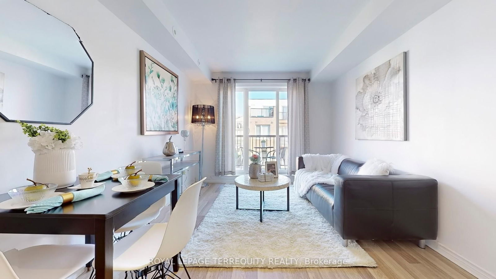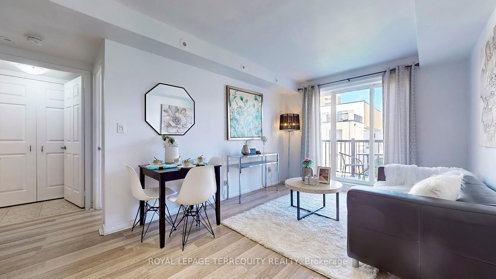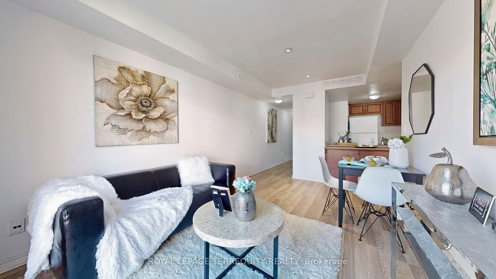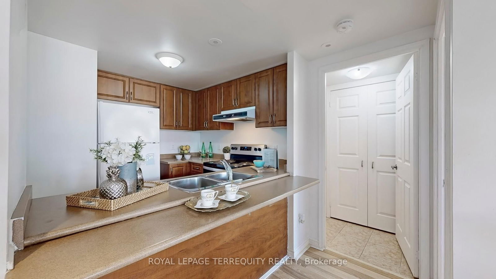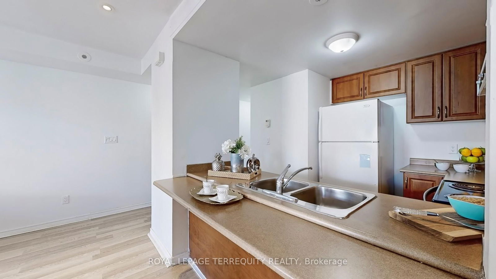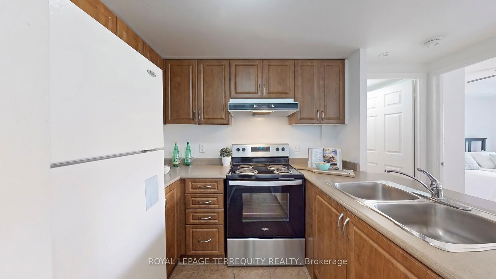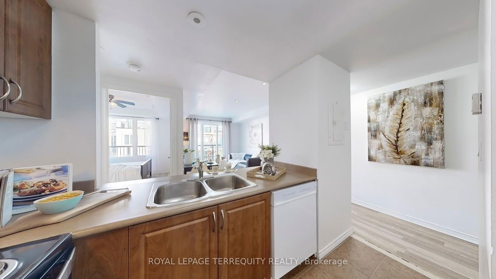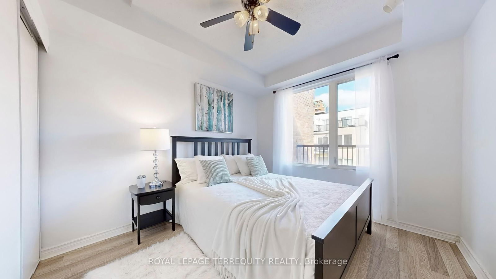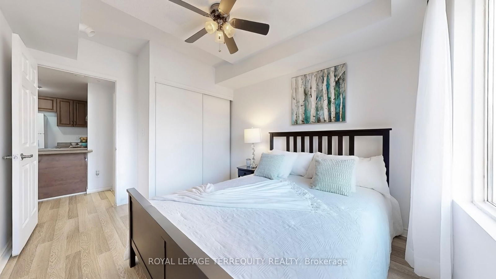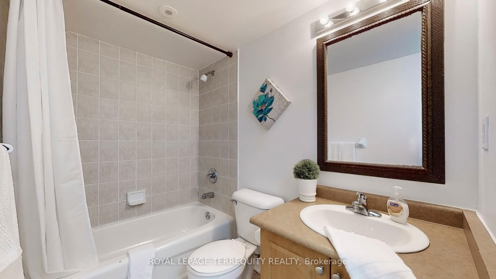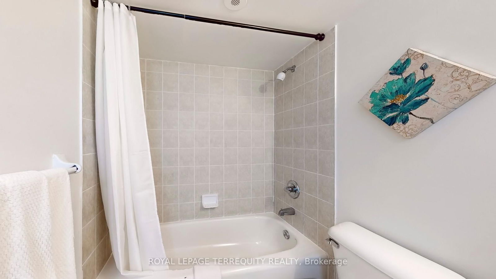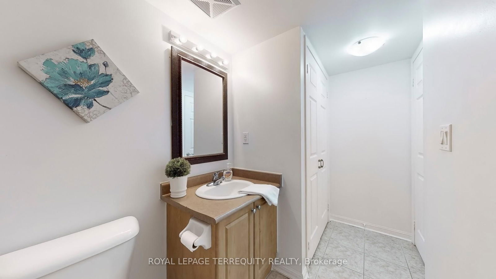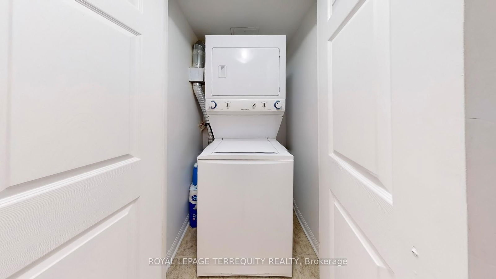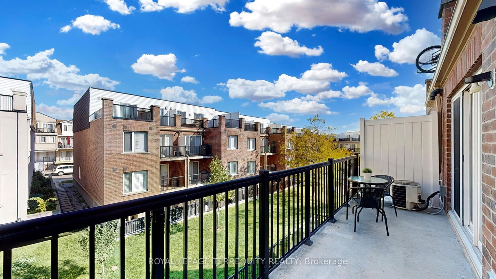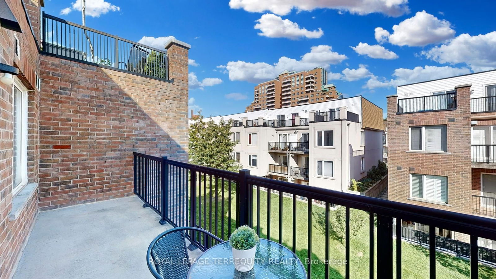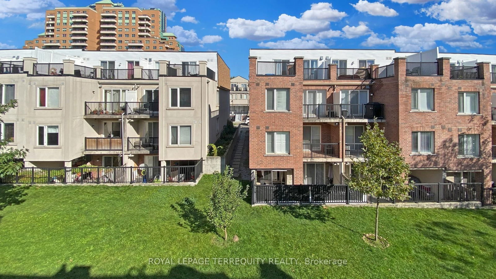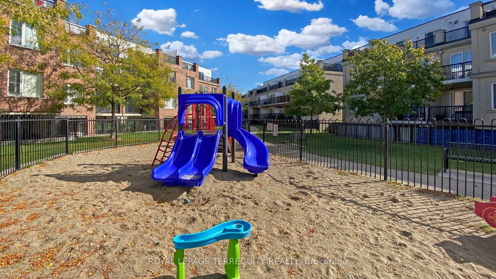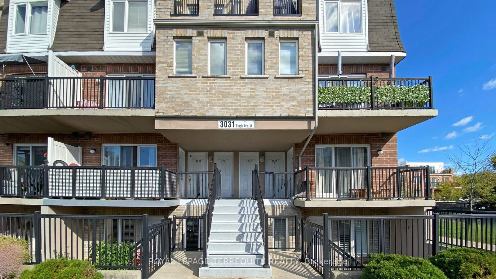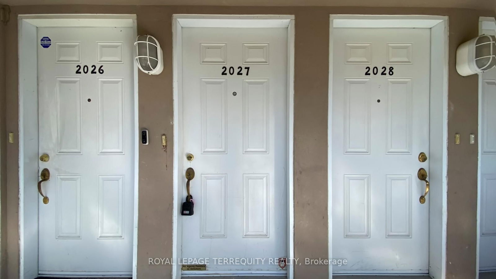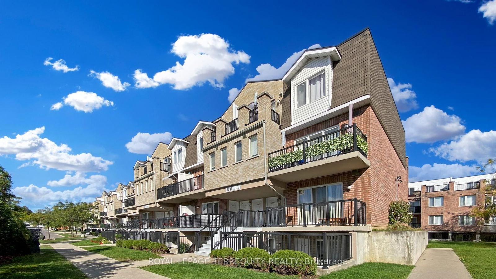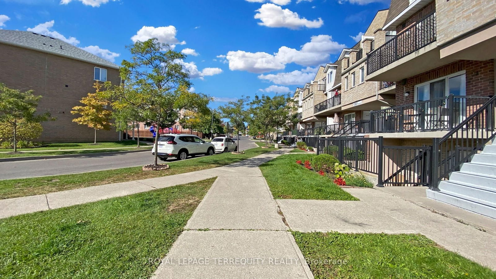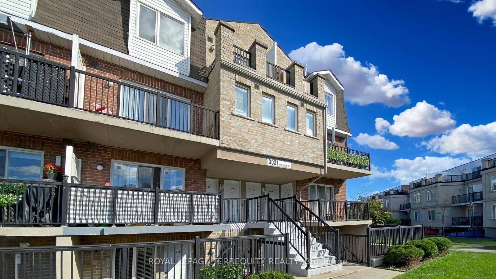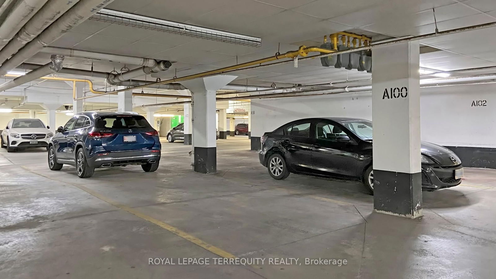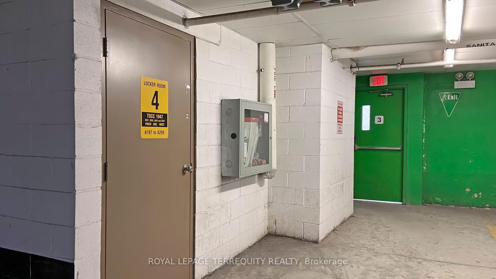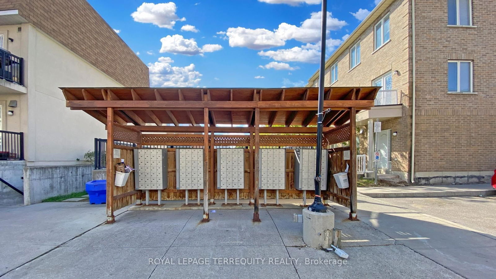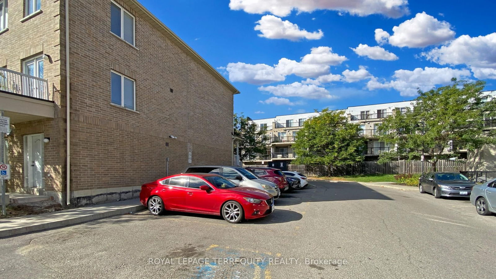2027 - 3031 Finch Ave W
Listing History
Details
Ownership Type:
Condominium
Property Type:
Townhouse
Maintenance Fees:
$362/mth
Taxes:
$1,369 (2024)
Cost Per Sqft:
$793/sqft
Outdoor Space:
Balcony
Locker:
Owned
Exposure:
East
Possession Date:
As Soon As Possible
Amenities
About this Listing
Welcome To This Beautiful Condo- Stack Townhouse In The City Of Toronto. Perfect for First Time Buyers or Investors! This move-in-ready home has been fully updated with quality finishes and a fresh , modern look. Recently New painted ( 2025) and featuring almost new appliances, including a Brand new dishwasher and Brand New Toilet (2025) & Owned Tankless hot water heater (2025). Its ready for you to just move in and enjoy. The open-concept kitchen overlooks the cozy living room, which walks out to a private balcony great for relaxing or entertaining. Located in a friendly, convenient neighborhood, just steps to the bus stop and minutes to Hwy 400, 401, and 407. Plus, the Finch West LRT is coming soon, making it even easier to get around. Includes 1 parking spot and 1 locker. Don't Miss Your Opportunity To View This Gorgeous Home . Its a home youll love !!!
ExtrasExisting Fridge, Stove , Brand New Dishwasher , Stack Washer And Dryer, All Electric Light Fixture, Window Coverings, All Keys & Fobs. Owned Brand New Tankless Hot Water Heater (2025) .
royal lepage terrequity realtyMLS® #W12064315
Fees & Utilities
Maintenance Fees
Utility Type
Air Conditioning
Heat Source
Heating
Room Dimensions
Living
Open Concept, Pot Lights, Walkout To Balcony
Kitchen
Open Concept, Breakfast Bar, O/Looks Dining
Dining
Open Concept, Pot Lights, Combined with Living
Bedroom
Double Closet, Large Window, Ceiling Fan
Bathroom
Tile Floor, Ceramic Sink
Similar Listings
Explore Humbermede | Emery
Commute Calculator
Mortgage Calculator
Demographics
Based on the dissemination area as defined by Statistics Canada. A dissemination area contains, on average, approximately 200 – 400 households.
Building Trends At Harmony Village Townhomes
Days on Strata
List vs Selling Price
Offer Competition
Turnover of Units
Property Value
Price Ranking
Sold Units
Rented Units
Best Value Rank
Appreciation Rank
Rental Yield
High Demand
Market Insights
Transaction Insights at Harmony Village Townhomes
| Studio | 1 Bed | 1 Bed + Den | 2 Bed | 2 Bed + Den | 3 Bed | 3 Bed + Den | |
|---|---|---|---|---|---|---|---|
| Price Range | No Data | $435,000 - $470,000 | $465,000 - $520,000 | $520,000 - $575,000 | $585,000 - $650,000 | $625,000 | $760,000 |
| Avg. Cost Per Sqft | No Data | $865 | $769 | $721 | $666 | $507 | $558 |
| Price Range | No Data | $2,200 | $2,250 - $2,500 | $2,400 - $2,450 | No Data | No Data | No Data |
| Avg. Wait for Unit Availability | No Data | 43 Days | 89 Days | 50 Days | 18 Days | 42 Days | 31 Days |
| Avg. Wait for Unit Availability | No Data | 90 Days | 441 Days | 169 Days | 419 Days | 416 Days | 184 Days |
| Ratio of Units in Building | 1% | 12% | 8% | 11% | 28% | 18% | 24% |
Market Inventory
Total number of units listed and sold in Humbermede | Emery
