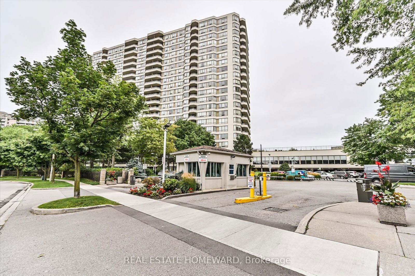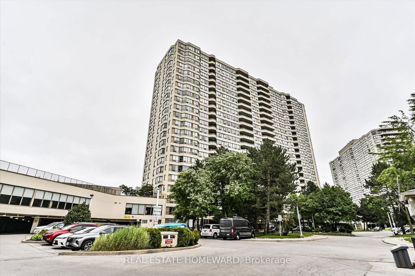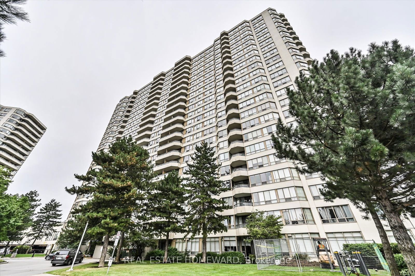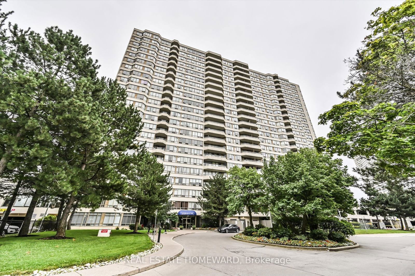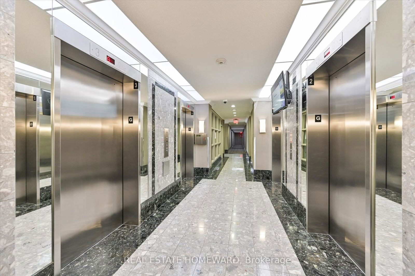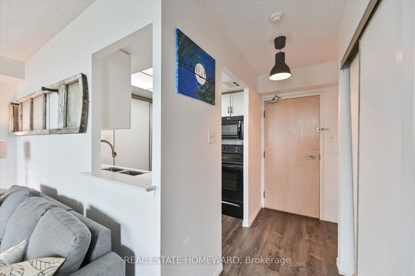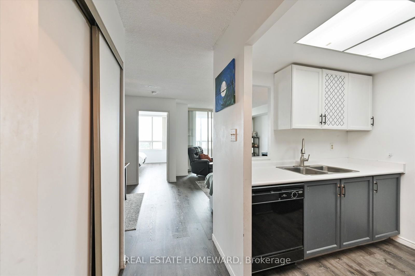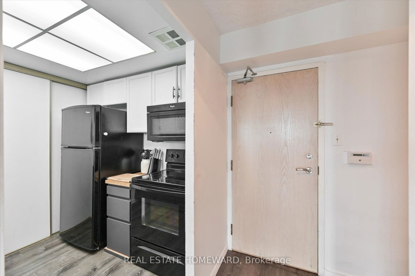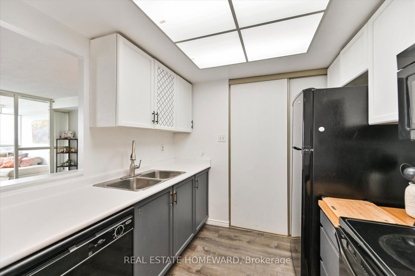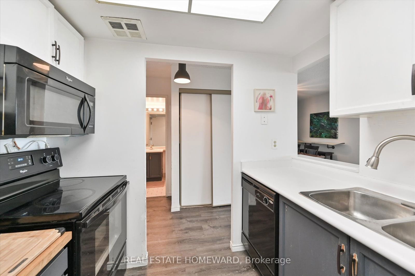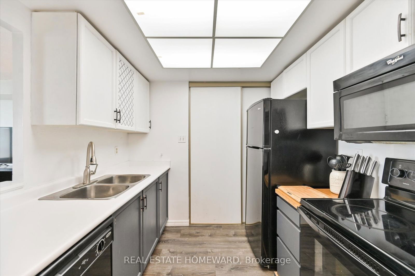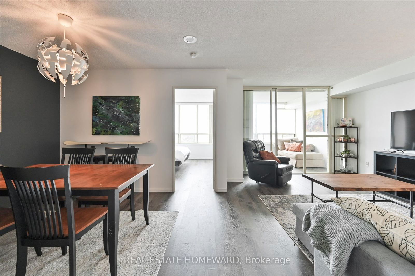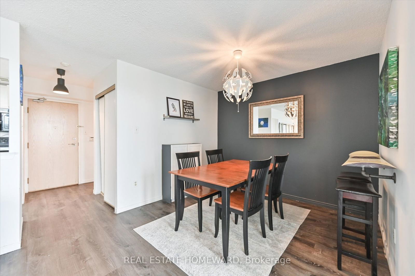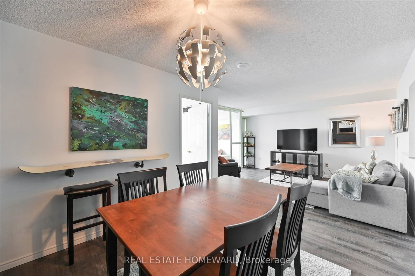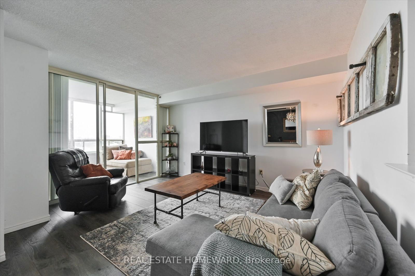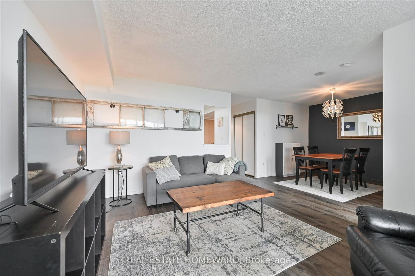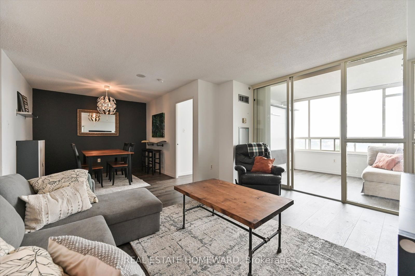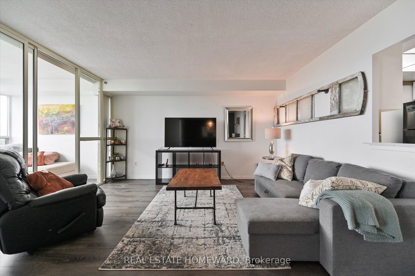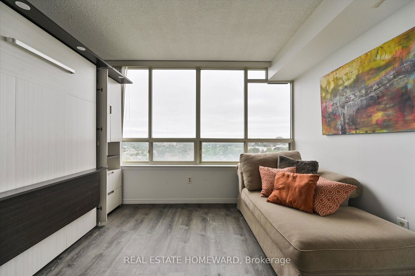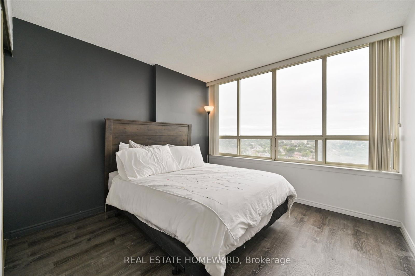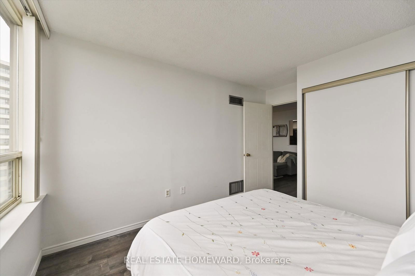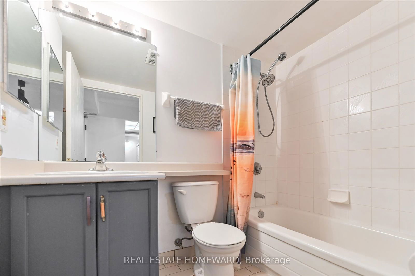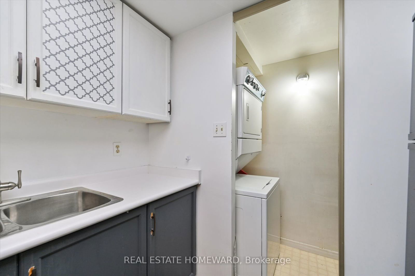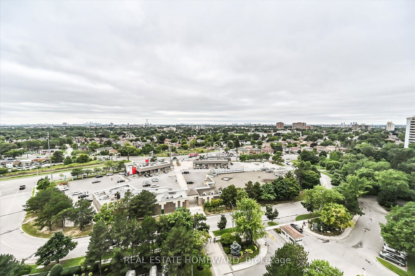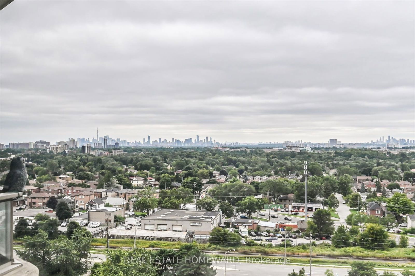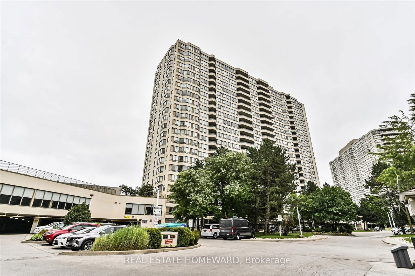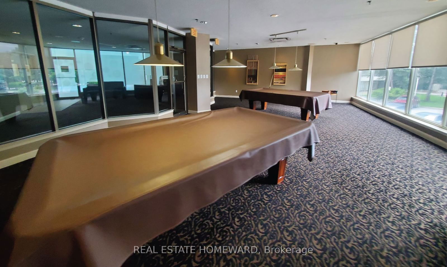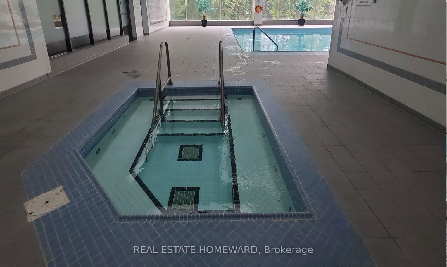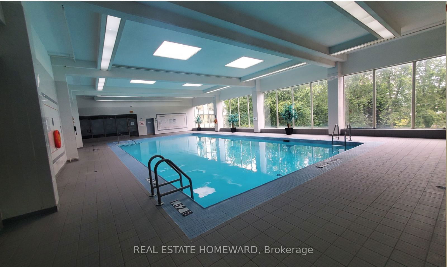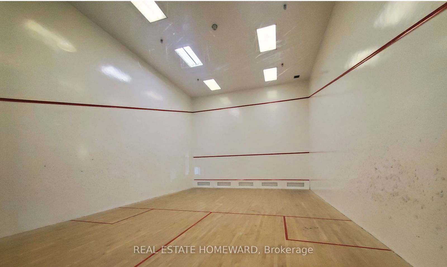1519 - 3 Greystone Walk Dr
Listing History
Unit Highlights
Maintenance Fees
Utility Type
- Air Conditioning
- Central Air
- Heat Source
- Gas
- Heating
- Forced Air
Room Dimensions
About this Listing
Find your way home to this spacious 1+1 unit at 3 Greystone. Filled with natural light and unobstructed views of downtown, this layout boasts an open flow concept between full size dining & living spaces. Kitchen has everything you need and more than enough counter space and pantry for storage. Generous principal bedroom with oversized upgraded closet. The sunny solarium is ready to suit your needs. Want a second sleeping area? We have you covered with a murphy bed. In need of an office, gaming room, nursery? This additional space is perfect for your needs! Full 4 piece bathroom. Stacked ensuite laundry is tucked away off kitchen with extra storage. Built by highly renowned Tridel, maintenance fees are inclusive of hydro, heat, water, & building insurance. Bursting with (award winning) Amenities such as Gym, Indoor/Outdoor Pool, Hot tub, Sauna, Squash & Tennis Courts, Games Room & Party Rooms, 24/7 Gatehouse Security & visitor parking. Unit comes with owned parking and locker.
ExtrasConvenient access to TTC buses, schools (notably R.H. King Academy), Shopping, Medical/Dental clinics, Grocery stores, restaurants, Go Train, Subway Stations, Bluffs & Much More!
real estate homewardMLS® #E9345347
Amenities
Explore Neighbourhood
Similar Listings
Demographics
Based on the dissemination area as defined by Statistics Canada. A dissemination area contains, on average, approximately 200 – 400 households.
Price Trends
Maintenance Fees
Building Trends At Greystone Walk II Condos
Days on Strata
List vs Selling Price
Offer Competition
Turnover of Units
Property Value
Price Ranking
Sold Units
Rented Units
Best Value Rank
Appreciation Rank
Rental Yield
High Demand
Transaction Insights at 3 Greystone Walk Drive
| 1 Bed | 1 Bed + Den | 2 Bed | 2 Bed + Den | |
|---|---|---|---|---|
| Price Range | $400,000 - $435,000 | $440,000 - $495,000 | $540,000 - $600,000 | $556,000 - $612,000 |
| Avg. Cost Per Sqft | $707 | $675 | $623 | $529 |
| Price Range | $2,300 | $2,450 | No Data | No Data |
| Avg. Wait for Unit Availability | 102 Days | 168 Days | 106 Days | 44 Days |
| Avg. Wait for Unit Availability | 151 Days | 548 Days | 554 Days | 144 Days |
| Ratio of Units in Building | 20% | 10% | 23% | 49% |
Transactions vs Inventory
Total number of units listed and sold in Scarborough Junction
