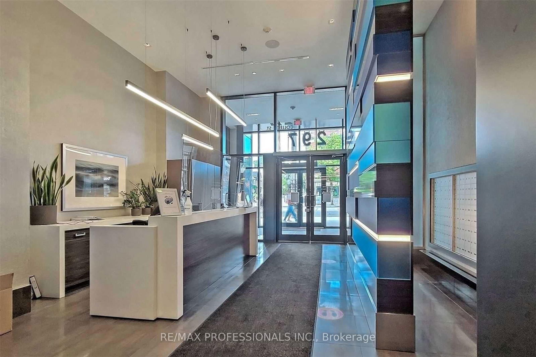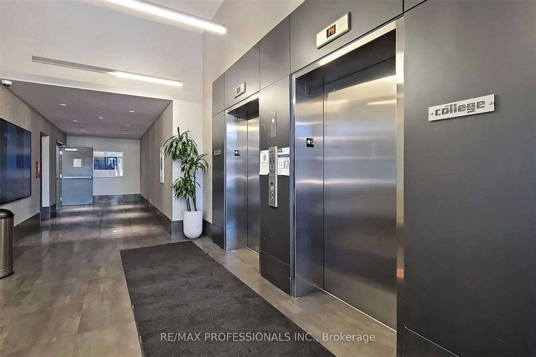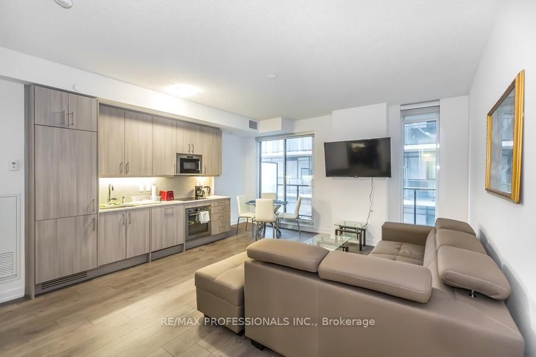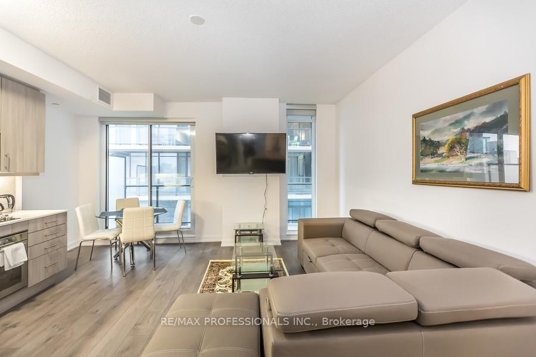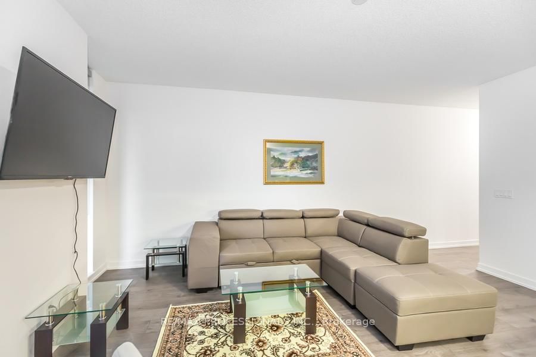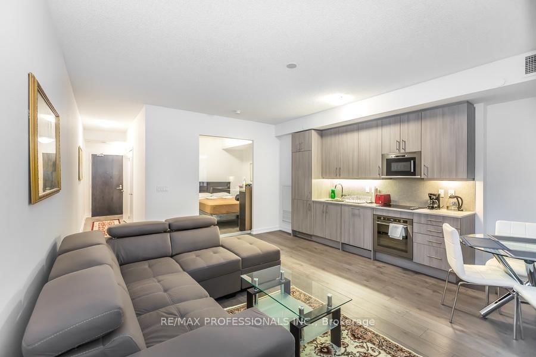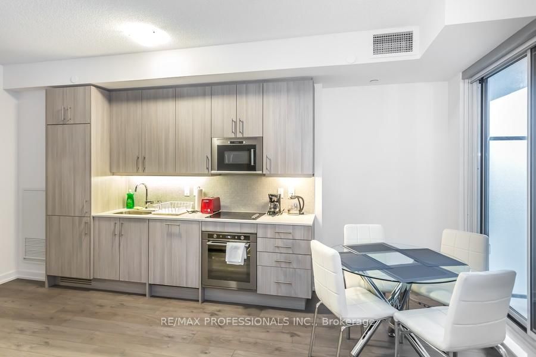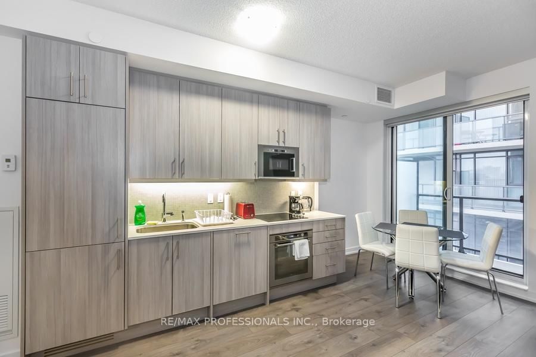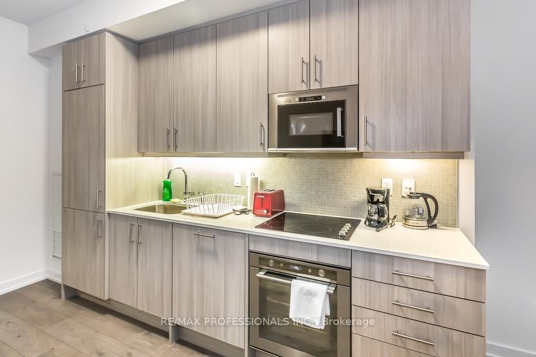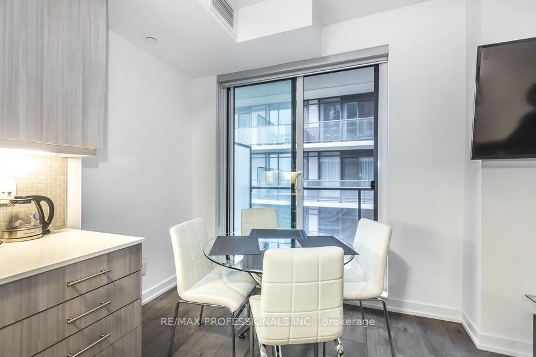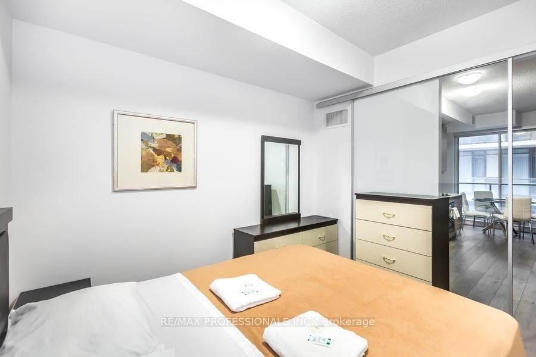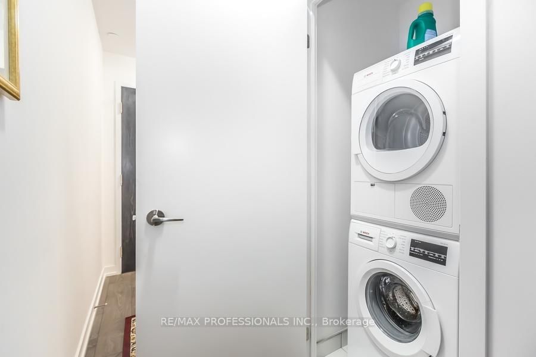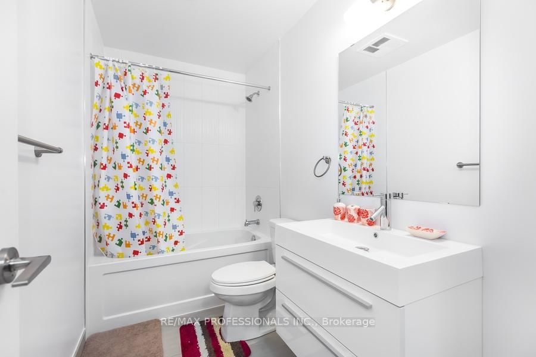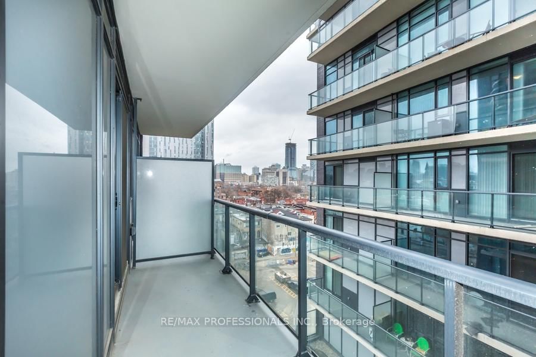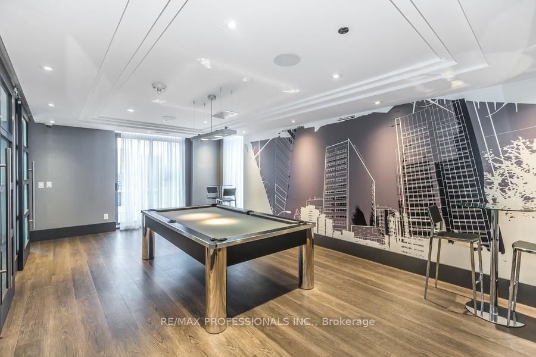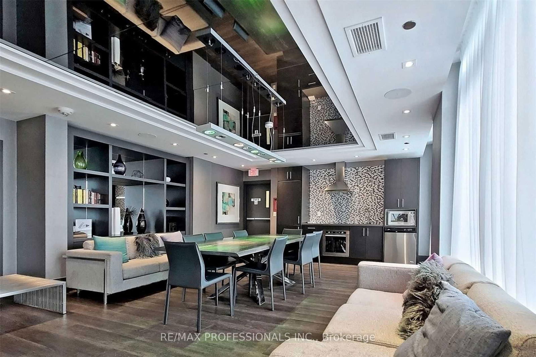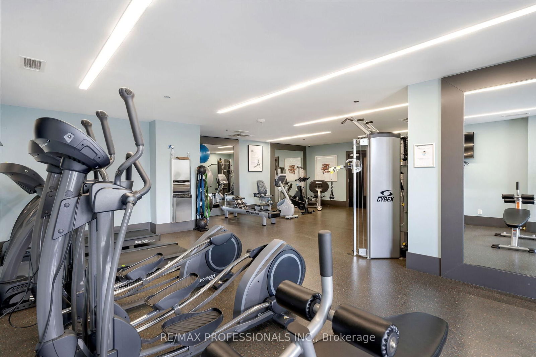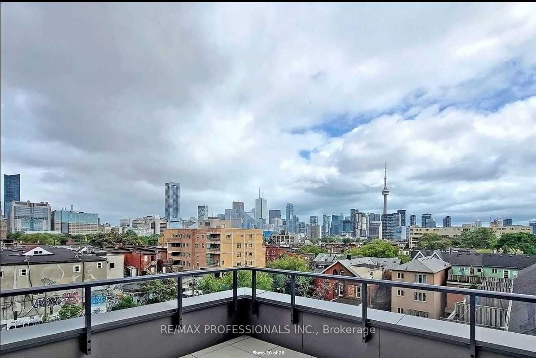827 - 297 College St
Listing History
Details
Property Type:
Condo
Possession Date:
May 1, 2025
Lease Term:
1 Year
Utilities Included:
No
Outdoor Space:
Balcony
Furnished:
No
Exposure:
South
Locker:
None
Amenities
About this Listing
Welcome to The College, a boutique condo by Tribute, located in the heart of Kensington Market. This stylish 1-bedroom unit features a smart open-concept layout with 9-ft ceilings, hardwood floors, built-in appliances, quartz countertops, and a spacious private balcony. Floor-to-ceiling windows bring in ample natural light, creating a bright and inviting space. Enjoy top-tier amenities, including 24/7 concierge and security, a state-of-the-art gym, a rooftop BBQ terrace, a theater room, a billiards room, a party room, and guest suites. Convenience is unmatched with T&T Supermarket and TD Bank directly attached to the building. This prime location offers a 99 Walk Score and 100 Transit Score, with TTC access at your doorstep. Steps from U of T, OCAD, Central Tech High School, Chinatown, Little Italy, Queens Park Subway Station, hospitals, parks, and world-class dining, everything you need is within reach. Experience modern urban living in one of Toronto's most vibrant neighborhoods. Don't miss this incredible leasing opportunity!
ExtrasPaneled Appliances (Fridge, Dishwasher), Stainless Steel Appliances (Stove/Cooktop, Microwave) Ensuite Front -Loading Stacked Washer & Dryer.
re/max professionals inc.MLS® #C12076854
Fees & Utilities
Utilities Included
Utility Type
Air Conditioning
Heat Source
Heating
Room Dimensions
Foyer
hardwood floor, Closet, 4 Piece Bath
Living
hardwood floor, Combined with Dining, Walkout To Balcony
Dining
hardwood floor, Combined with Living, Large Window
Kitchen
hardwood floor, Modern Kitchen, Open Concept
Primary
hardwood floor, Large Closet, Sliding Doors
Similar Listings
Explore Kensington Market
Commute Calculator
Mortgage Calculator
Demographics
Based on the dissemination area as defined by Statistics Canada. A dissemination area contains, on average, approximately 200 – 400 households.
Building Trends At The College Condo at Spadina
Days on Strata
List vs Selling Price
Offer Competition
Turnover of Units
Property Value
Price Ranking
Sold Units
Rented Units
Best Value Rank
Appreciation Rank
Rental Yield
High Demand
Market Insights
Transaction Insights at The College Condo at Spadina
| Studio | 1 Bed | 1 Bed + Den | 2 Bed | 2 Bed + Den | 3 Bed | 3 Bed + Den | |
|---|---|---|---|---|---|---|---|
| Price Range | No Data | $565,000 | $630,000 - $655,000 | $820,888 | No Data | No Data | No Data |
| Avg. Cost Per Sqft | No Data | $1,030 | $1,220 | $1,175 | No Data | No Data | No Data |
| Price Range | No Data | $1,500 - $3,000 | $2,350 - $2,950 | $3,100 - $4,100 | $1,850 - $3,500 | $4,350 - $4,900 | No Data |
| Avg. Wait for Unit Availability | No Data | 125 Days | 92 Days | 146 Days | 256 Days | 355 Days | No Data |
| Avg. Wait for Unit Availability | 653 Days | 36 Days | 29 Days | 57 Days | 262 Days | 125 Days | No Data |
| Ratio of Units in Building | 1% | 32% | 36% | 19% | 6% | 8% | 1% |
Market Inventory
Total number of units listed and leased in Kensington Market

