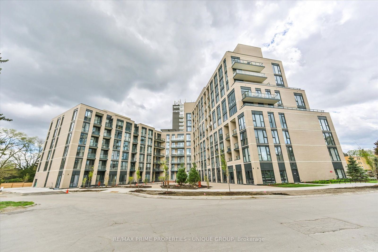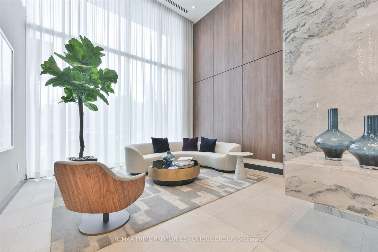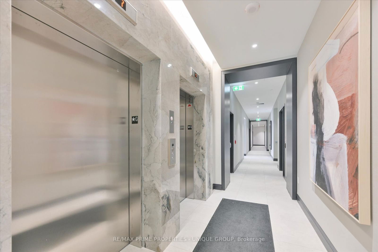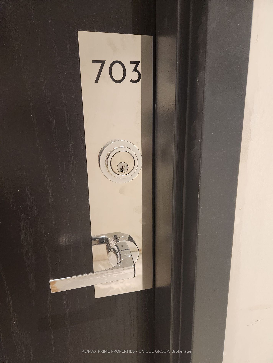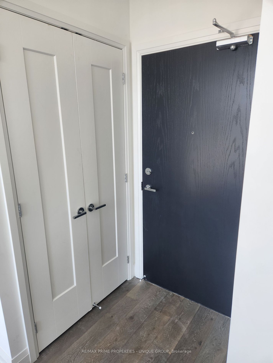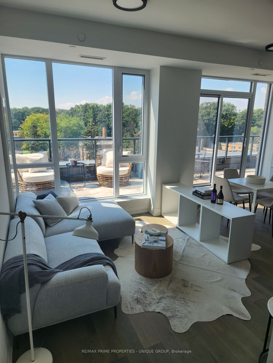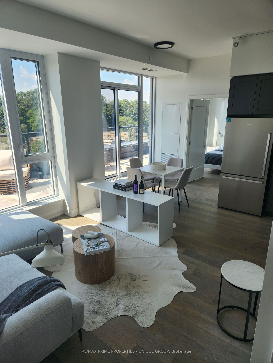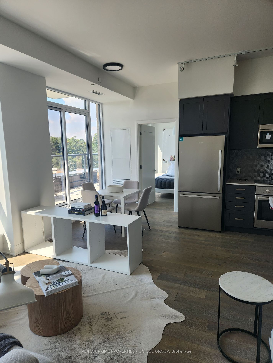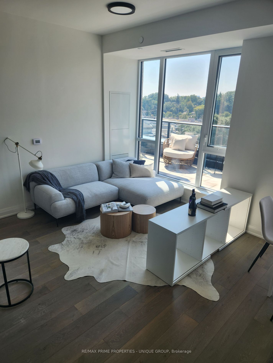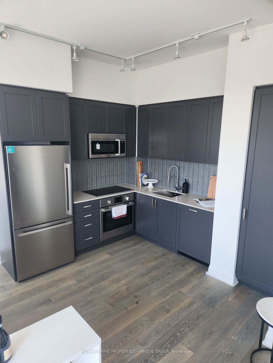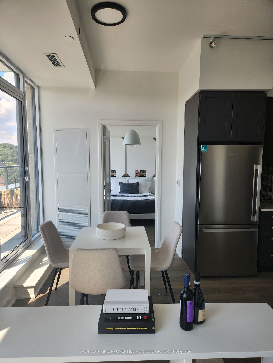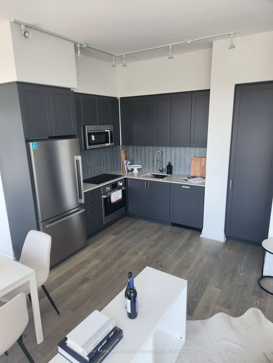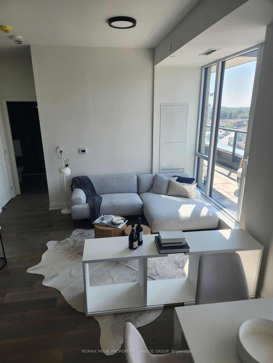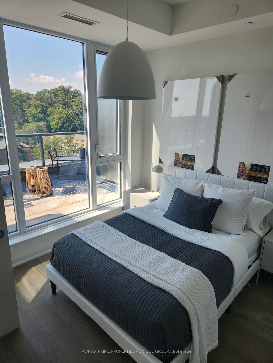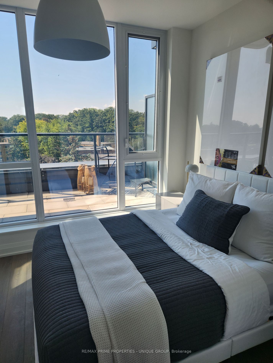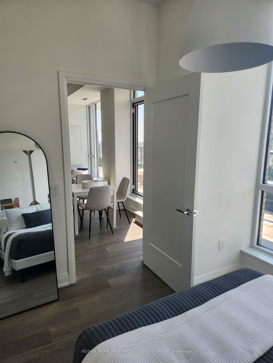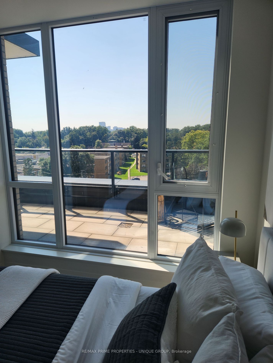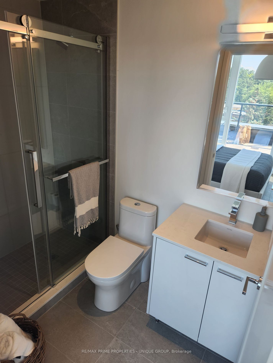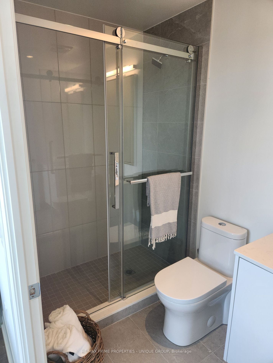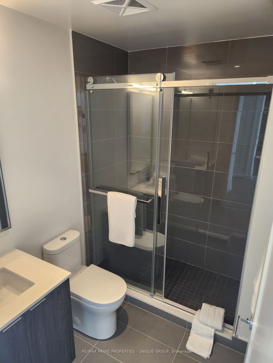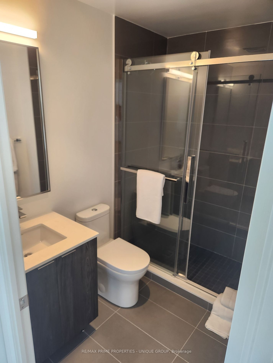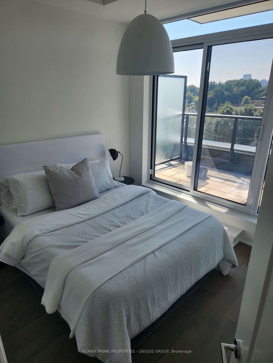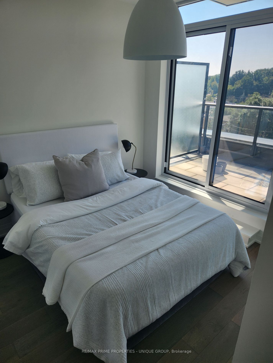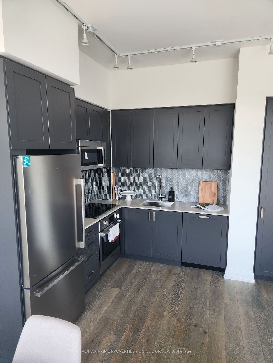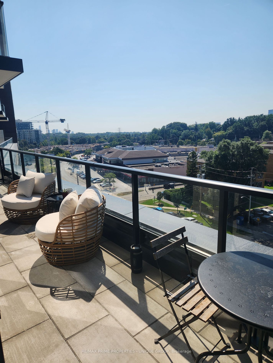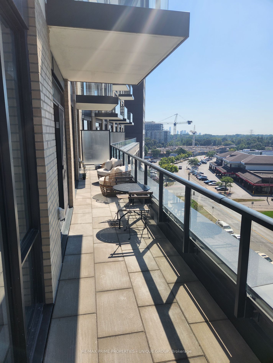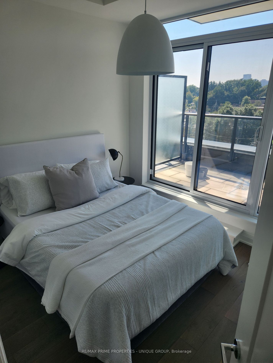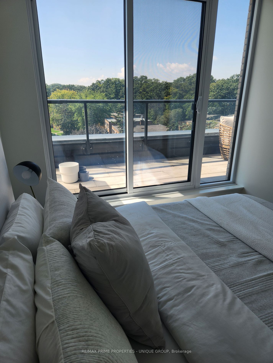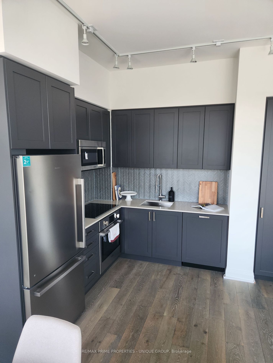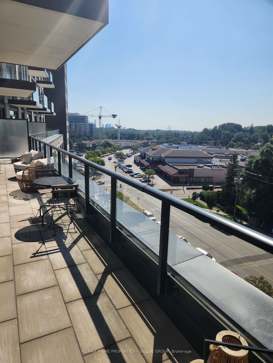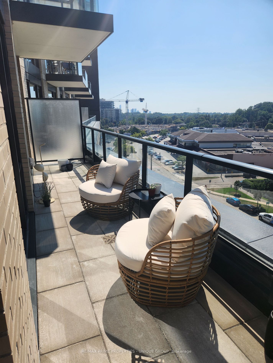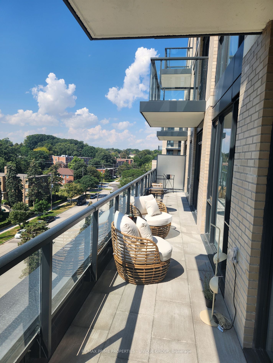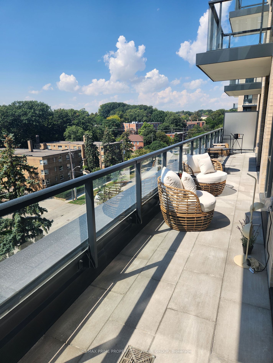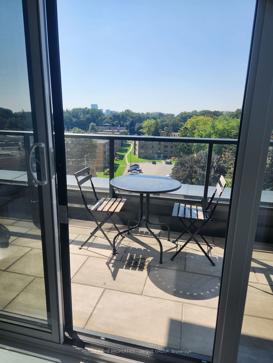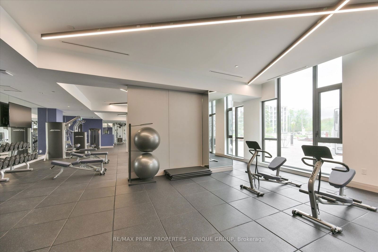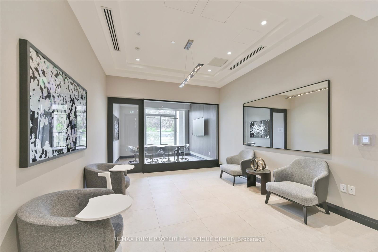703 - 293 The Kingsway
Listing History
Unit Highlights
Utilities Included
Utility Type
- Air Conditioning
- Central Air
- Heat Source
- Gas
- Heating
- Forced Air
Room Dimensions
About this Listing
Fully Furnished 2 Bed 2 Bath split layout suit w/floor to ceiling windows throughout. This Beautiful unit is situated in a 9- storey boutique building in one of the most prestigious neighbourhoods in Toronto. Prime location minutes from public transit, major highways, boutiques, specialty shops & restaurants. Highly ranked schools, golf courses, parks & trails are all within reach. Wander a bit and reach all that Bloor West Village has to offer. This is the place you want to be. Suite includes custom kitchen cabinets w/stainless steel appliances, stone countertops, smooth 9' ceilings, floor to ceiling windows & extra large terrace overlooking The Kingsway. Walk-in closet & ensuite in primary bedroom. High Quality Amenities including Concierge Service, Electric Car Charging Stations, Bicycle Parking, Guest Suite, and soon-to-be completed Fitness Studio, Rooftop Terrace, Party Room, Games Room, & Pet Wash Area. Learn more about this luxury development in the weblink. Unit also available unfurnished.
Extras1 parking space and 1 locker included. S/S Fridge * Bosch Oven, Cooktop, Microwave, B/I Dishwasher * 'LG' Washer/Dryer. Window treatments will be added. *
re/max prime properties - unique groupMLS® #W9345940
Amenities
Explore Neighbourhood
Similar Listings
Demographics
Based on the dissemination area as defined by Statistics Canada. A dissemination area contains, on average, approximately 200 – 400 households.
Price Trends
Maintenance Fees
Building Trends At 293 The Kingsway Condos
Days on Strata
List vs Selling Price
Offer Competition
Turnover of Units
Property Value
Price Ranking
Sold Units
Rented Units
Best Value Rank
Appreciation Rank
Rental Yield
High Demand
Transaction Insights at 293 The Kingsway
| 1 Bed | 1 Bed + Den | 2 Bed | 2 Bed + Den | |
|---|---|---|---|---|
| Price Range | $575,000 | $603,000 - $643,000 | No Data | $800,000 - $1,150,000 |
| Avg. Cost Per Sqft | $996 | $1,046 | No Data | $1,014 |
| Price Range | $2,150 - $2,400 | $2,400 - $2,950 | $2,750 - $3,300 | $3,350 - $4,350 |
| Avg. Wait for Unit Availability | No Data | 78 Days | No Data | 88 Days |
| Avg. Wait for Unit Availability | 31 Days | 36 Days | 16 Days | 36 Days |
| Ratio of Units in Building | 23% | 21% | 38% | 20% |
Transactions vs Inventory
Total number of units listed and leased in Edenbridge | Humber Valley
