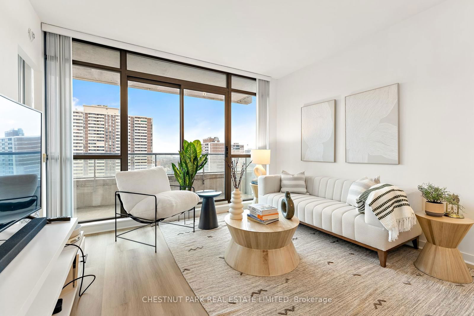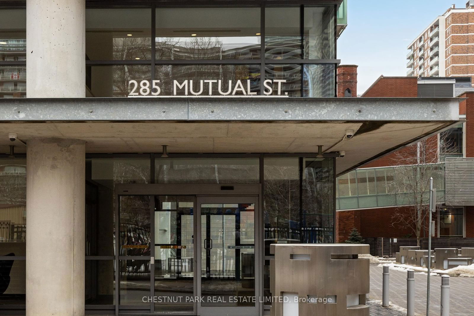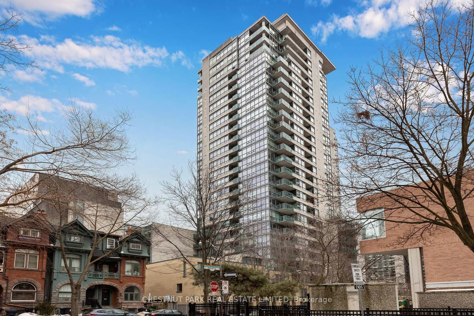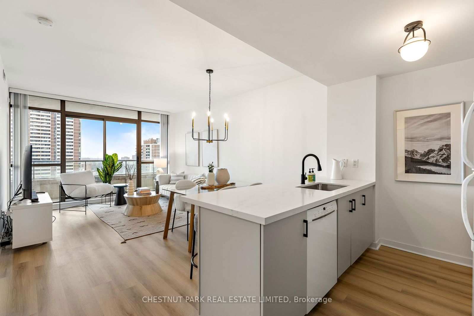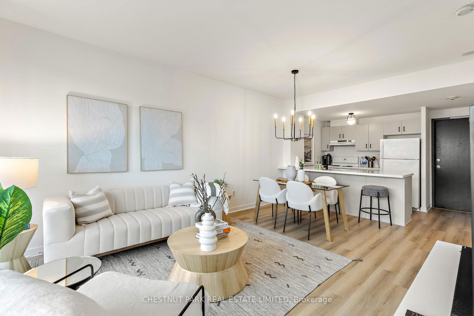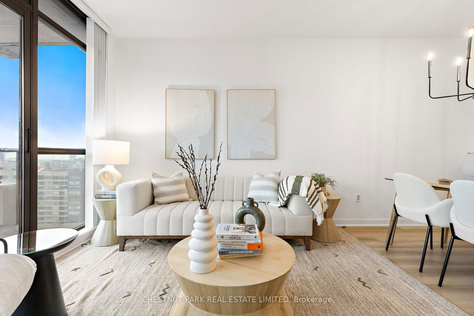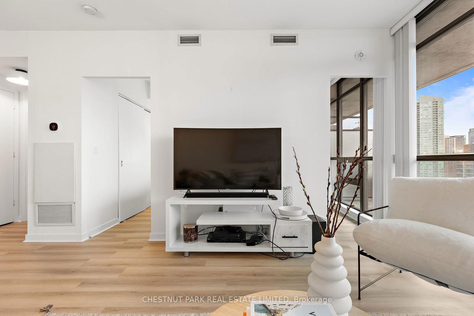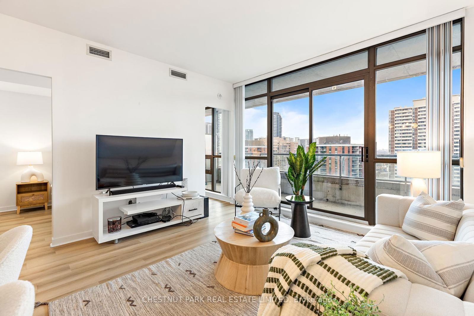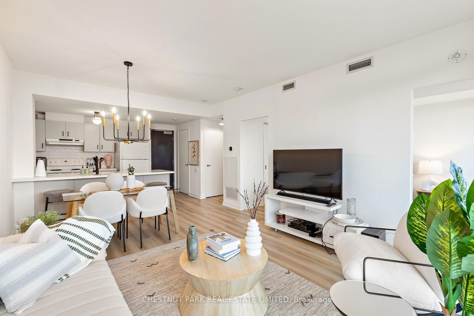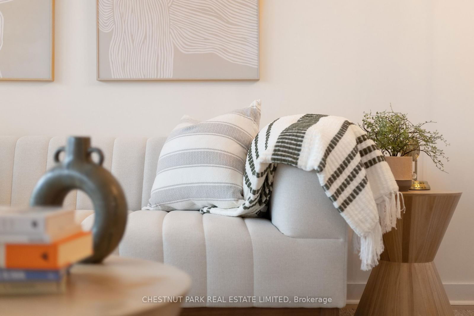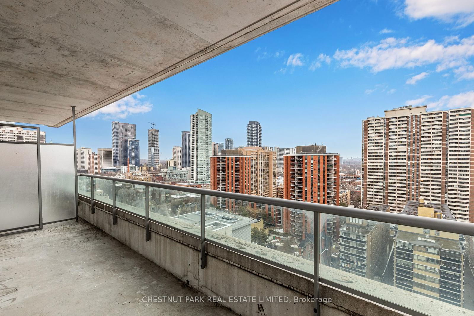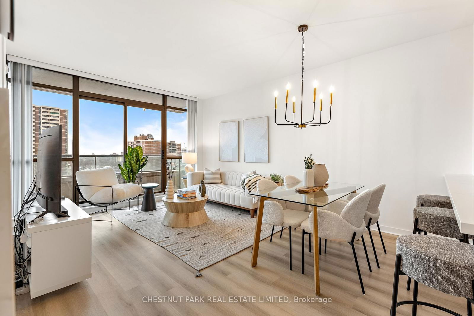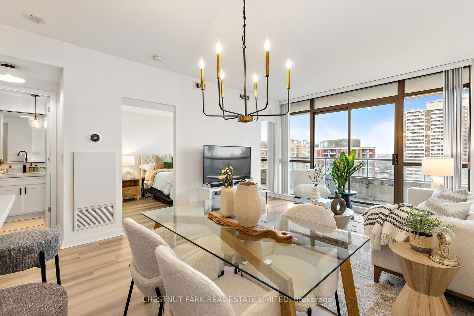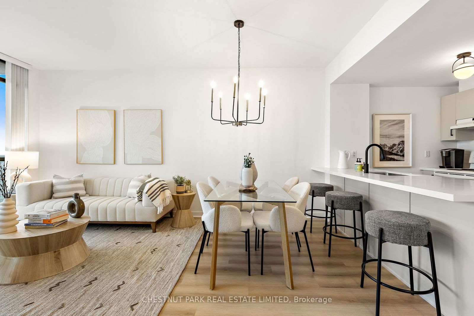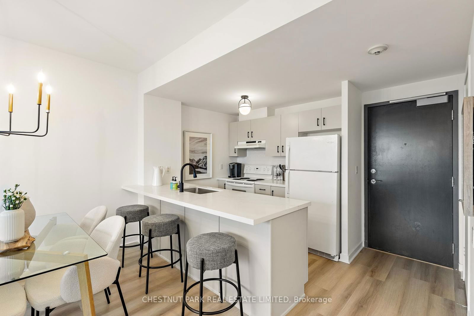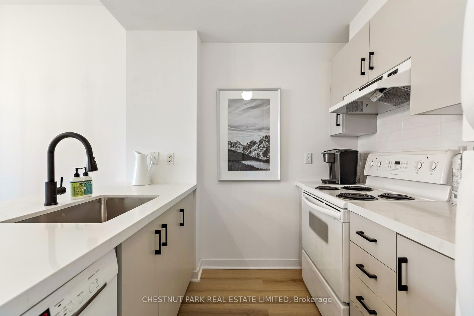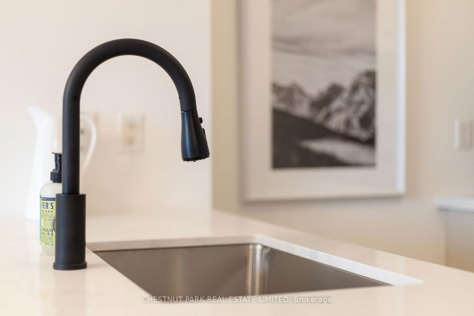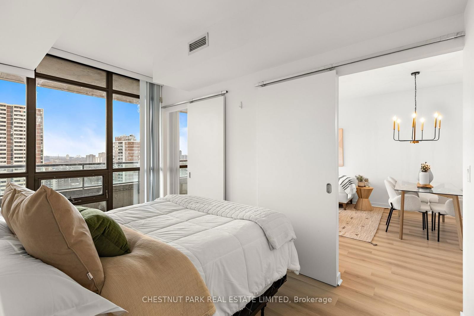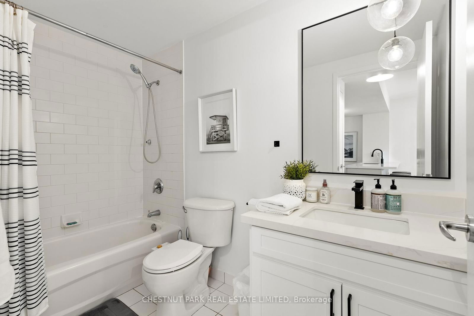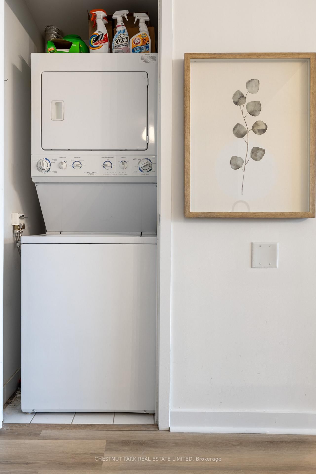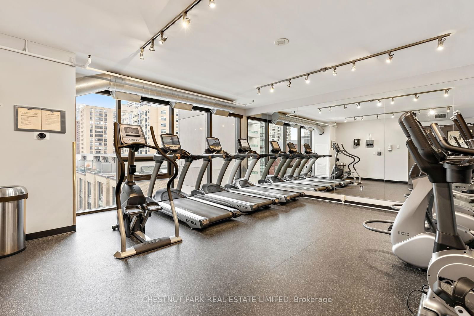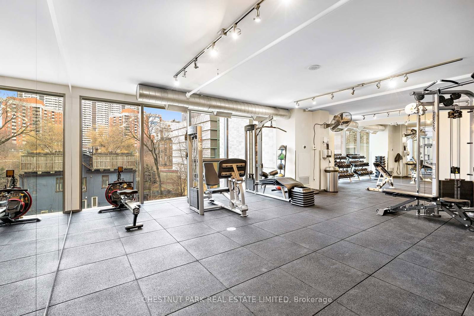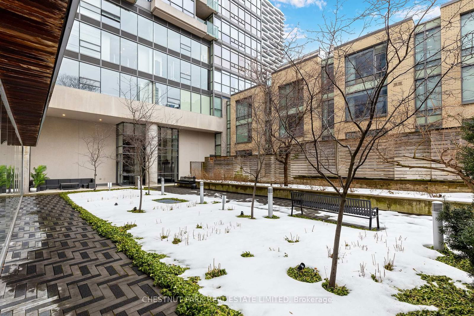1705 - 285 Mutual St
Listing History
Details
Ownership Type:
Condominium
Property Type:
Soft Loft
Maintenance Fees:
$591/mth
Taxes:
$2,518 (2025)
Cost Per Sqft:
$900 - $1,078/sqft
Outdoor Space:
Balcony
Locker:
None
Exposure:
North East
Possession Date:
60/90/TBD
Amenities
About this Listing
Welcome to this stunning urban retreat in the heart of downtown Toronto. This thoughtfully designed one-bedroom condominium offers a perfect blend of style and functionality, where every square foot has been maximized for modern living. Step into an open-concept living space bathed in natural light, thanks to impressive floor-to-ceiling windows that frame the long eastern views. The newly installed laminate flooring flows seamlessly throughout, complemented by smooth ceilings that add a touch of contemporary elegance.The kitchen is an entertainers delight, featuring a generous peninsula island that serves as both a culinary workspace and casual dining area. It's the perfect spot for morning coffee or entertaining friends over appetizers. The well-planned layout ensures effortless movement between living spaces, creating an atmosphere that's both inviting and practical.Your private outdoor sanctuary awaits on the large balcony, offering a peaceful space to unwind while taking in the urban landscape. The bedroom provides a tranquil retreat, while the modern bathroom completes this well-appointed home. Located in a vibrant neighborhood, you're just steps away from transit, dining, shopping and entertainment that make city living truly exceptional.
ExtrasWasher/Dryer, Stove, Fridge, Dishwasher, All Light Fixtures, All window coverings, Bathroom Mirror.
chestnut park real estate limitedMLS® #C12070436
Fees & Utilities
Maintenance Fees
Utility Type
Air Conditioning
Heat Source
Heating
Room Dimensions
Bedroom
Dining
Living
Bathroom
Similar Listings
Explore Church - Toronto
Commute Calculator
Mortgage Calculator
Demographics
Based on the dissemination area as defined by Statistics Canada. A dissemination area contains, on average, approximately 200 – 400 households.
Building Trends At Radio City Condos
Days on Strata
List vs Selling Price
Offer Competition
Turnover of Units
Property Value
Price Ranking
Sold Units
Rented Units
Best Value Rank
Appreciation Rank
Rental Yield
High Demand
Market Insights
Transaction Insights at Radio City Condos
| Studio | 1 Bed | 1 Bed + Den | 2 Bed | 2 Bed + Den | 3 Bed | 3 Bed + Den | |
|---|---|---|---|---|---|---|---|
| Price Range | No Data | $514,800 - $625,000 | $622,500 | $820,000 - $865,000 | No Data | No Data | $1,750,000 |
| Avg. Cost Per Sqft | No Data | $970 | $961 | $977 | No Data | No Data | $739 |
| Price Range | No Data | $2,280 - $2,795 | $2,550 - $3,100 | $3,500 | No Data | No Data | No Data |
| Avg. Wait for Unit Availability | No Data | 32 Days | 120 Days | 61 Days | 556 Days | 338 Days | 288 Days |
| Avg. Wait for Unit Availability | No Data | 29 Days | 150 Days | 76 Days | No Data | 214 Days | No Data |
| Ratio of Units in Building | 2% | 47% | 13% | 30% | 4% | 4% | 3% |
Market Inventory
Total number of units listed and sold in Church - Toronto
