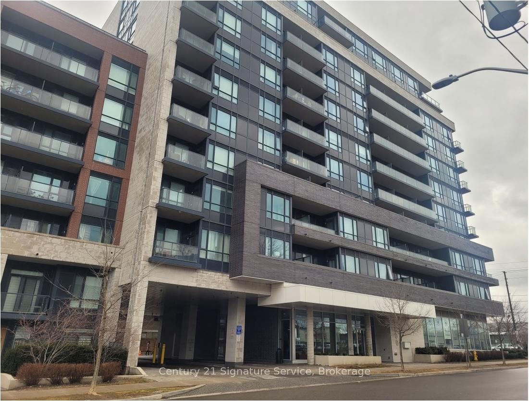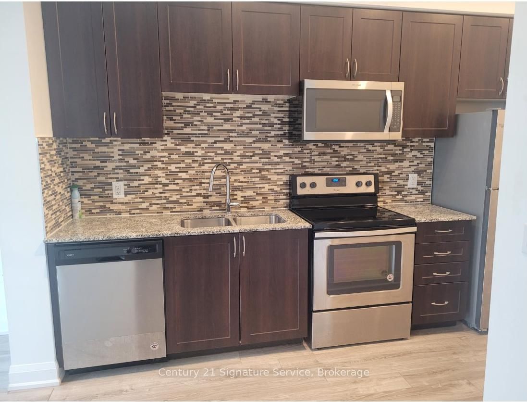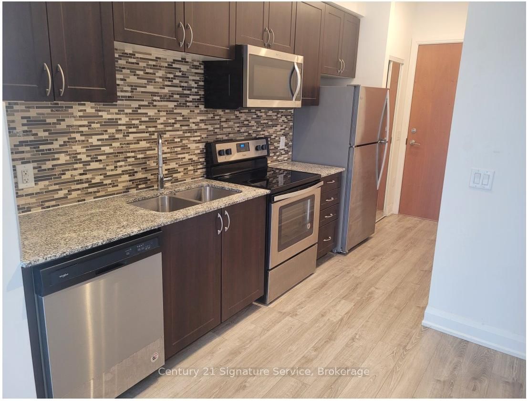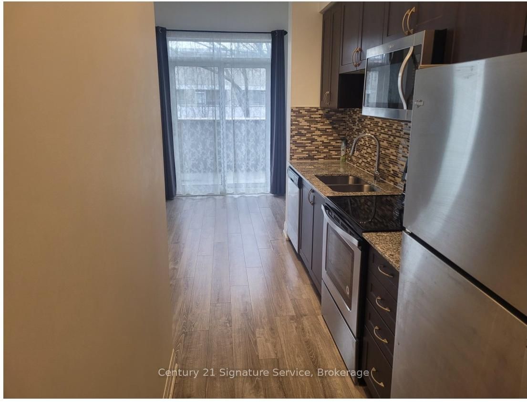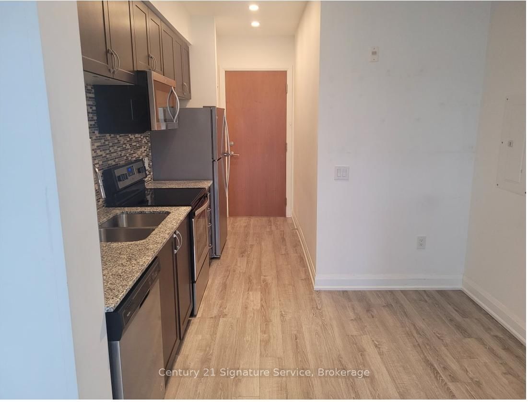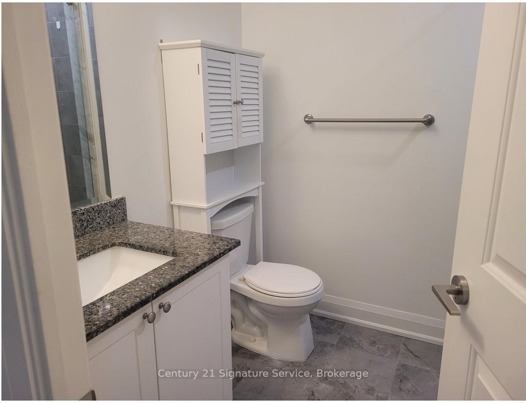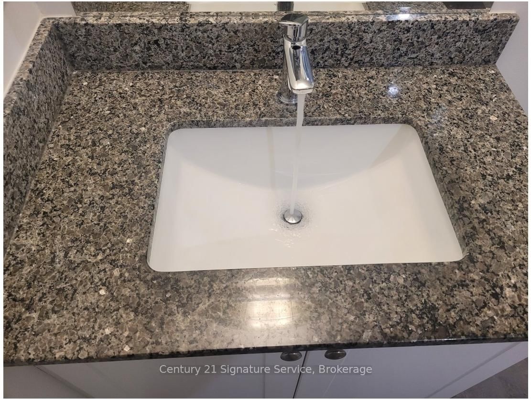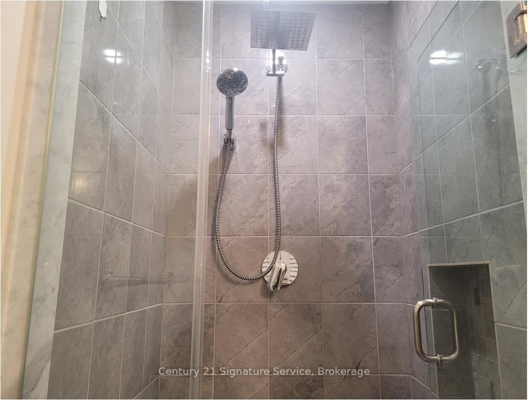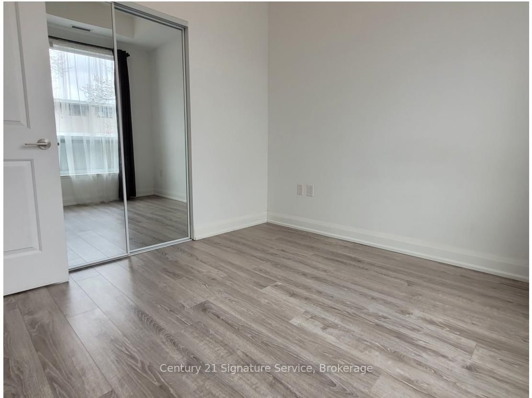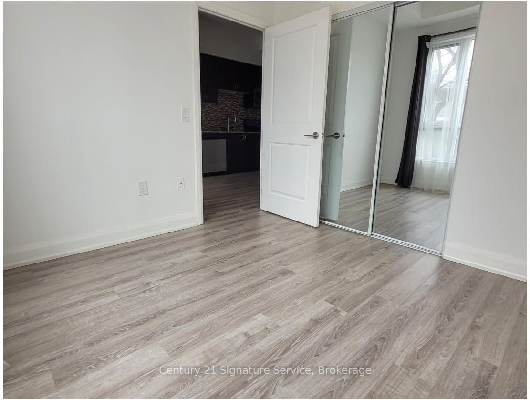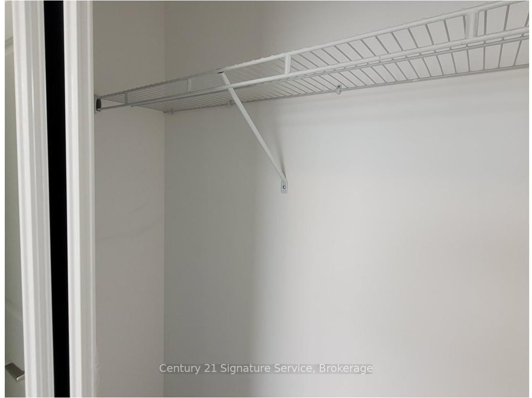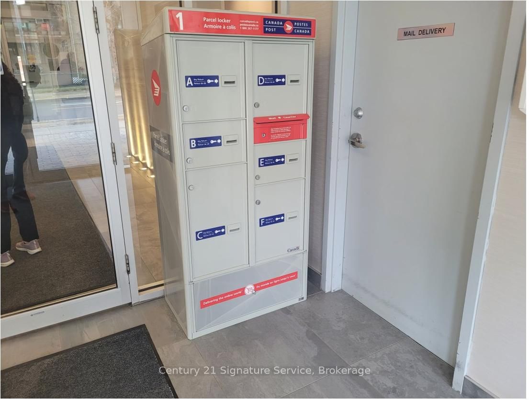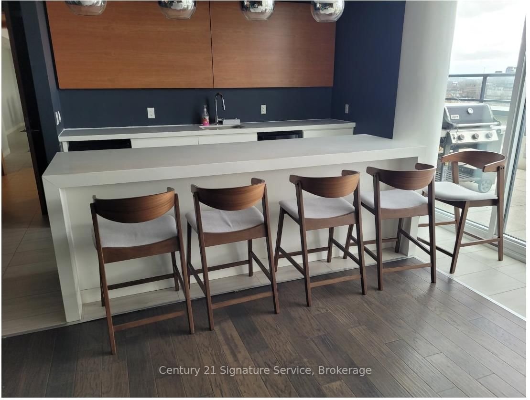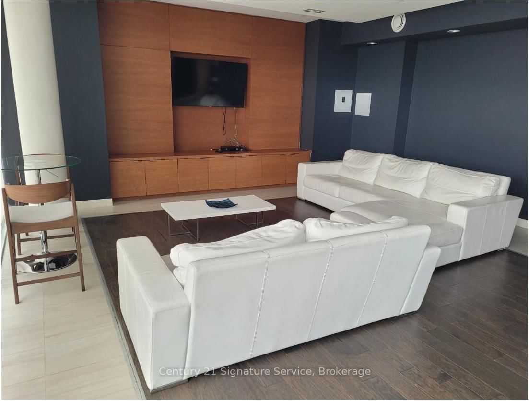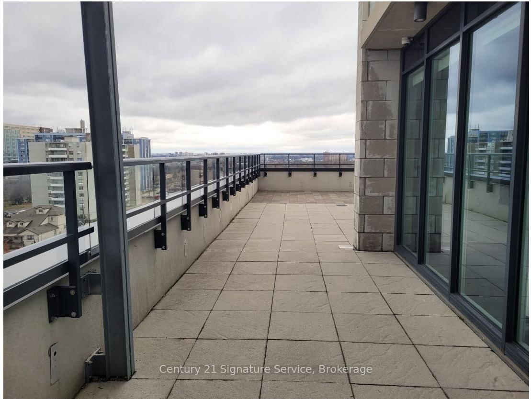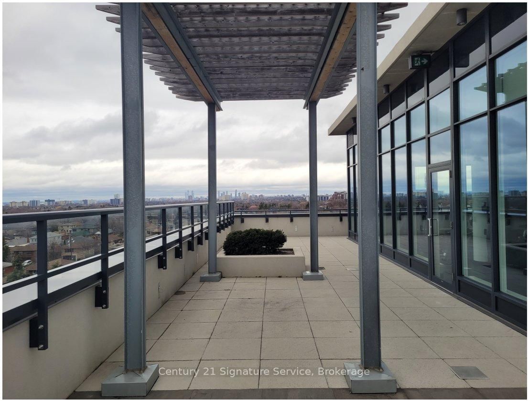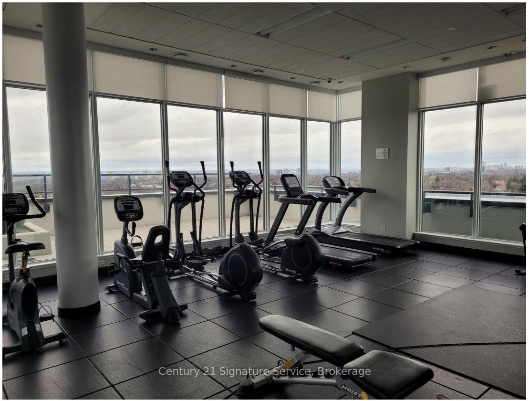222 - 2800 Keele St
Listing History
Details
Property Type:
Condo
Possession Date:
Immediately
Lease Term:
1 Year
Utilities Included:
No
Outdoor Space:
Balcony
Furnished:
No
Exposure:
North
Locker:
None
Amenities
About this Listing
Step into style and comfort with this spacious, low-maintenance condo featuring 10-foot ceilings, floor-to-ceiling windows, and elegant quartz countertops. This well-maintained unit offers a smart layout with no wasted space, perfect for easy, everyday living. Enjoy the convenience of one underground parking space and top-tier building amenities, including a rooftop deck, party room, and fully equipped gym. Located in a prime spot close to schools, parks, community centers, shopping plazas, Yorkdale Mall, Costco, TTC buses and subway stations, Humber River Hospital, libraries, and more. Quick access to Highways 401, 400, and the Allen makes commuting a breeze. Available now! Don't miss your chance to live in this incredible space. Schedule your private tour today.
ExtrasWasher & Dryer, Fridge, Stove, Dishwasher, Rangehood/Microwave, All Existing Light Fixture & Window Coverings
century 21 signature serviceMLS® #W12072376
Fees & Utilities
Utilities Included
Utility Type
Air Conditioning
Heat Source
Heating
Room Dimensions
Foyer
Laminate
Kitchen
Backsplash, Quartz Counter, Stainless Steel Appliances
Living
Walkout To Balcony, Windows Floor to Ceiling, Laminate
Dining
Laminate, Open Concept
Bedroom
Large Closet, Large Window, Laminate
Bathroom
3 Piece Bath, Tile Floor
Similar Listings
Explore Downsview
Commute Calculator
Mortgage Calculator
Demographics
Based on the dissemination area as defined by Statistics Canada. A dissemination area contains, on average, approximately 200 – 400 households.
Building Trends At The 2800 Condos
Days on Strata
List vs Selling Price
Or in other words, the
Offer Competition
Turnover of Units
Property Value
Price Ranking
Sold Units
Rented Units
Best Value Rank
Appreciation Rank
Rental Yield
High Demand
Market Insights
Transaction Insights at The 2800 Condos
| Studio | 1 Bed | 1 Bed + Den | 2 Bed | 2 Bed + Den | 3 Bed + Den | |
|---|---|---|---|---|---|---|
| Price Range | No Data | $435,000 - $501,000 | $530,000 - $565,000 | No Data | $675,000 - $781,500 | No Data |
| Avg. Cost Per Sqft | No Data | $848 | $903 | No Data | $618 | No Data |
| Price Range | $1,650 - $1,950 | $1,900 - $2,300 | $2,300 | $2,450 | $3,000 - $3,100 | No Data |
| Avg. Wait for Unit Availability | 236 Days | 63 Days | 90 Days | 115 Days | 146 Days | No Data |
| Avg. Wait for Unit Availability | 53 Days | 42 Days | 66 Days | 83 Days | 139 Days | 381 Days |
| Ratio of Units in Building | 13% | 34% | 24% | 17% | 13% | 1% |
Market Inventory
Total number of units listed and leased in Downsview
