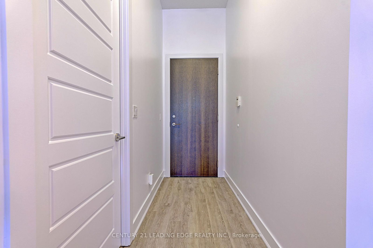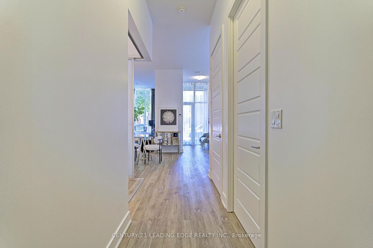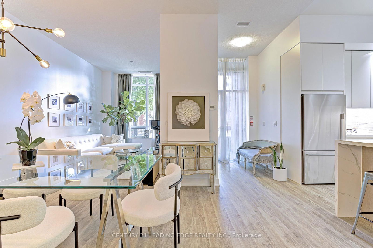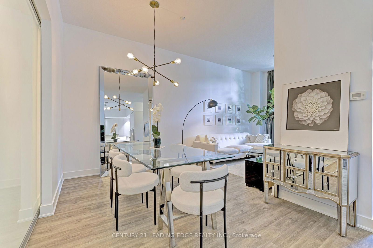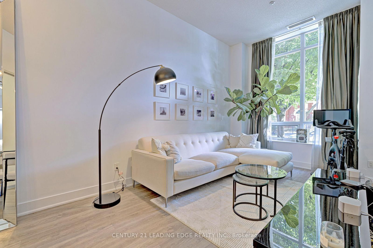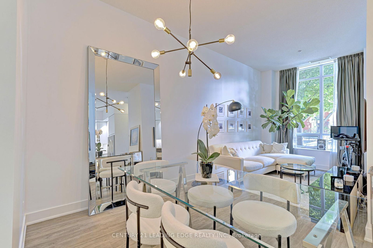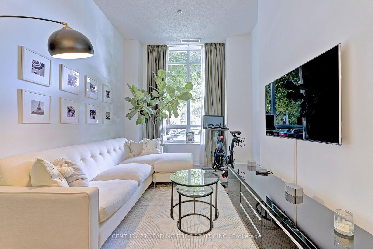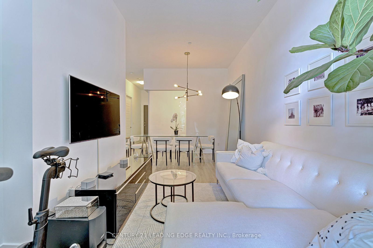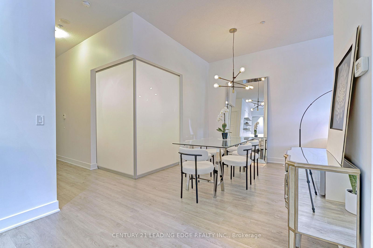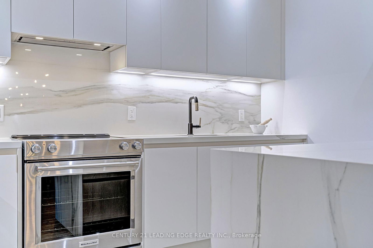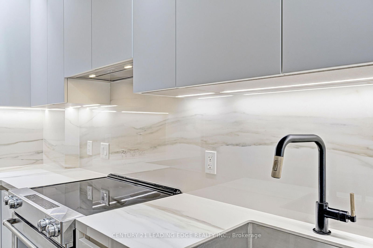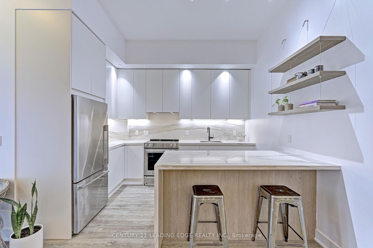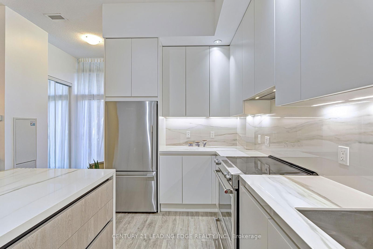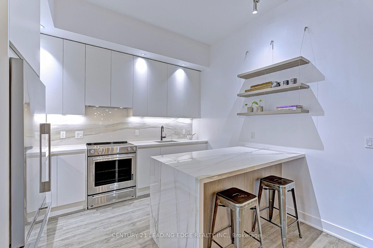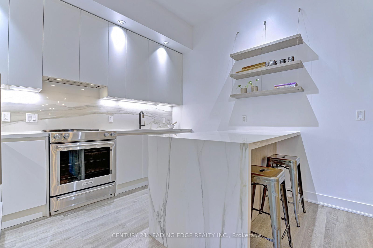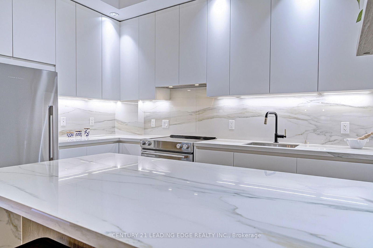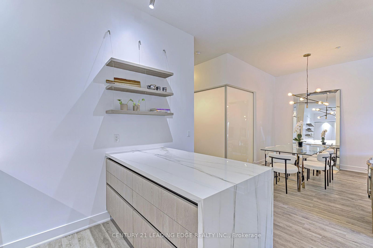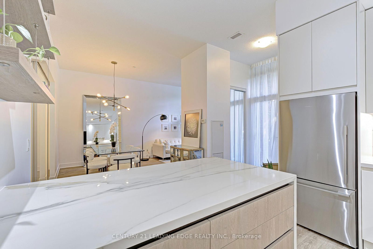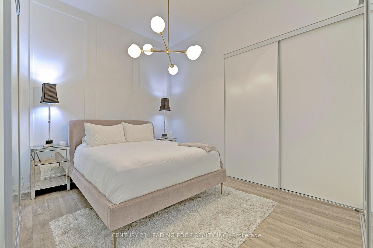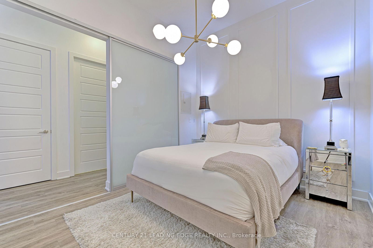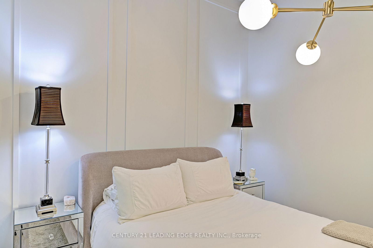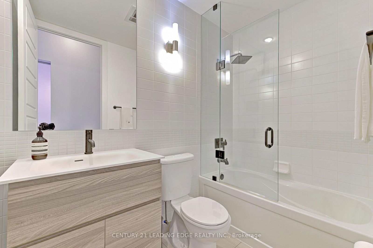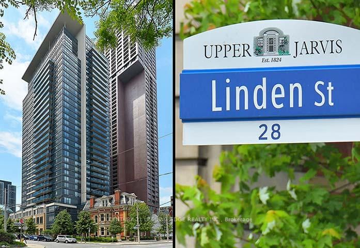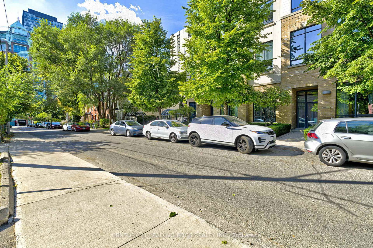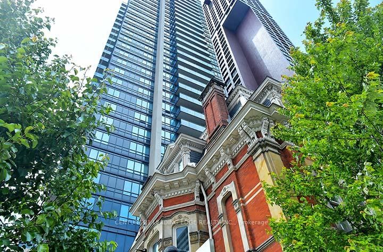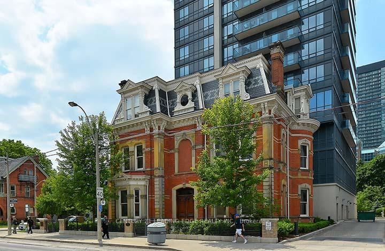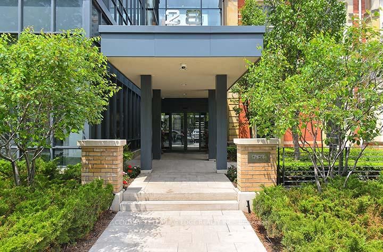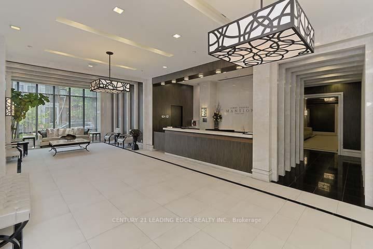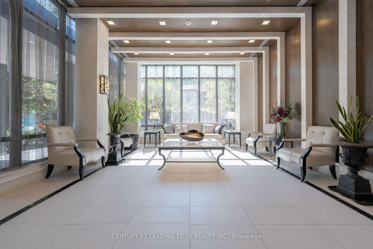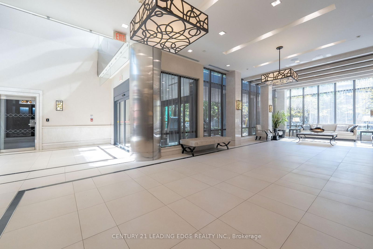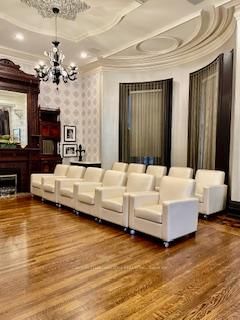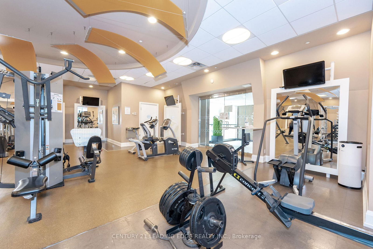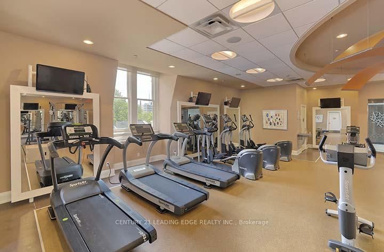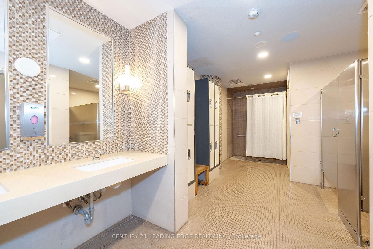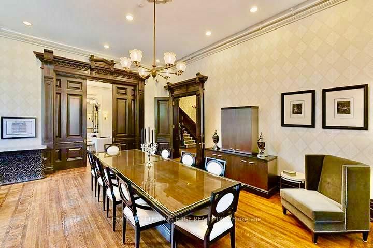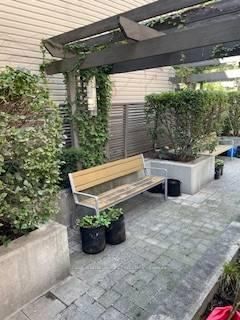103 - 28 LINDEN St
Listing History
Details
Property Type:
Condo
Maintenance Fees:
$796/mth
Taxes:
$3,319 (2024)
Cost Per Sqft:
$873/sqft
Outdoor Space:
None
Locker:
Owned
Exposure:
South
Possession Date:
As needed - up to 6 months
Amenities
About this Listing
Imagine a stunning renovated ~800 sq ft one bedroom ('hard to find) 'townhouse style' condo in a Premium building with 'rare' street access! Only one of its kind in the building and in scarce supply in the City. Located on a charming tree lined residential street in the prestigious James Cooper mansion. Tastefully renovated, it offers lux living and countless building amenities. *Condo enhancements include: Soaring eleven foot ceiling * Elegant full size Scavolini kitchen meticulously designed for every chef's need and thoughtfully crafted storage making fashionable use of space; Premium Porcelain counters * Under Cabinet lighting * Oversized Dining area for X-large dinner parties * Scavolini washroom * Modern Light Fixtures with Dimmer switches * Luxury Vinyl Flooring * Elegant Bedroom paneling * Newer High end kitchen appliances * Imagine, a Walk Score of 97 and with Your Private street access you can enjoy instant escapes to Yorkville, restaurants, dog walks, grocery trips, Rosedale park train, run/bike imagine a Bike score 97 * Steps to unbeatable Area Amenities Discover the City without the car; just a 1 min walk to Subway or quickly connect to the DVP for longer excursions * 24 hr concierge and security * Experience the elegance and security of the James Cooper Mansion; with its historical features, modern amenities and the added convenience of 'privacy' in this 'exclusively available' townhouse style condo! Discover a lifestyle that gives you more options to live the life you desire! This townhouse style condo is for those who appreciate high end finishes, and the qualities of a traditional family home but love the conveniences of Condo living!
ExtrasNewer kitchen appliances include; Fischer-Paykel fridge, Kitchenaid stove, Bosch dishwasher, Flame fan, washer and dryer, light fixtures w dimmers, widow coverings, freshly painted, parking, locker, security, additional entrance from common area. Most furniture included if desired.
century 21 leading edge realty inc.MLS® #C12097815
Fees & Utilities
Maintenance Fees
Utility Type
Air Conditioning
Heat Source
Heating
Room Dimensions
Bedroom
Renovated, Vinyl Floor
Kitchen
French Doors, Porcelain Floor
Dining
Renovated, Vinyl Floor
Living
French Doors, Vinyl Floor
Similar Listings
Explore Yonge and Bloor
Commute Calculator
Mortgage Calculator
Demographics
Based on the dissemination area as defined by Statistics Canada. A dissemination area contains, on average, approximately 200 – 400 households.
Building Trends At James Cooper Mansion
Days on Strata
List vs Selling Price
Or in other words, the
Offer Competition
Turnover of Units
Property Value
Price Ranking
Sold Units
Rented Units
Best Value Rank
Appreciation Rank
Rental Yield
High Demand
Market Insights
Transaction Insights at James Cooper Mansion
| 1 Bed | 1 Bed + Den | 2 Bed | 2 Bed + Den | 3 Bed | |
|---|---|---|---|---|---|
| Price Range | $480,000 - $540,000 | $740,000 | $725,000 - $850,000 | No Data | No Data |
| Avg. Cost Per Sqft | $917 | $957 | $882 | No Data | No Data |
| Price Range | $2,000 - $2,380 | $2,150 - $2,750 | $2,850 - $3,600 | No Data | No Data |
| Avg. Wait for Unit Availability | 106 Days | 123 Days | 41 Days | No Data | 540 Days |
| Avg. Wait for Unit Availability | 46 Days | 66 Days | 29 Days | No Data | No Data |
| Ratio of Units in Building | 26% | 20% | 53% | 1% | 2% |
Market Inventory
Total number of units listed and sold in Yonge and Bloor

