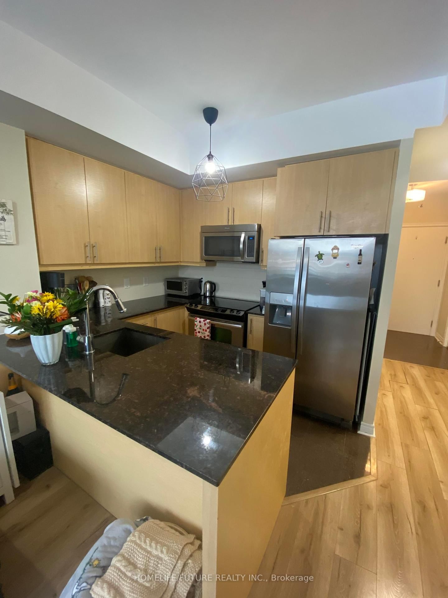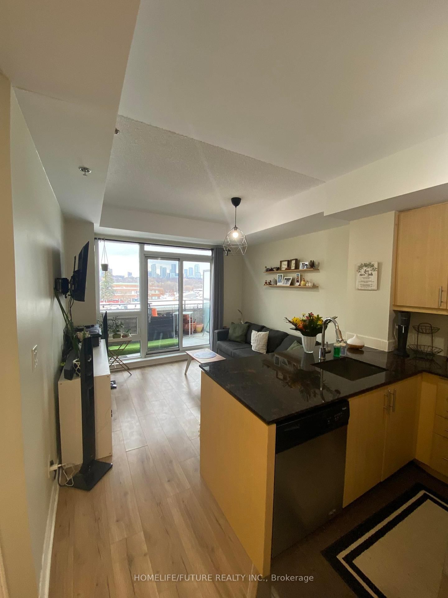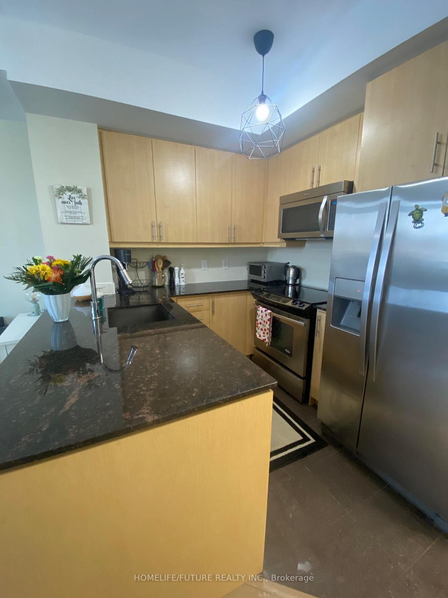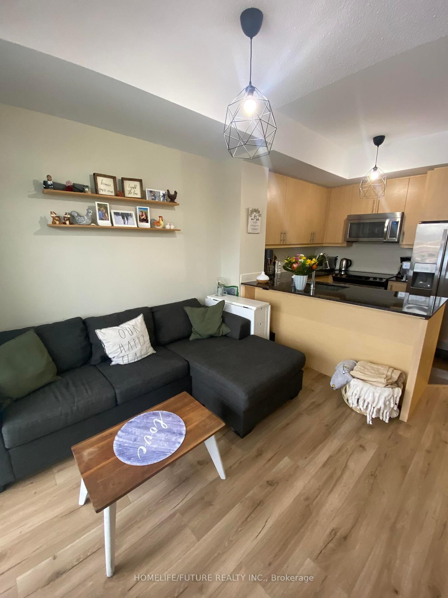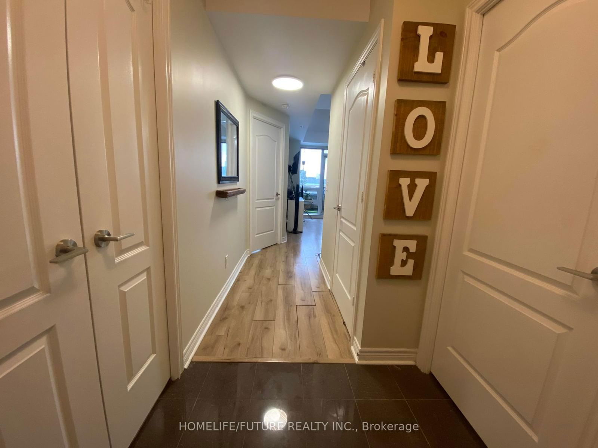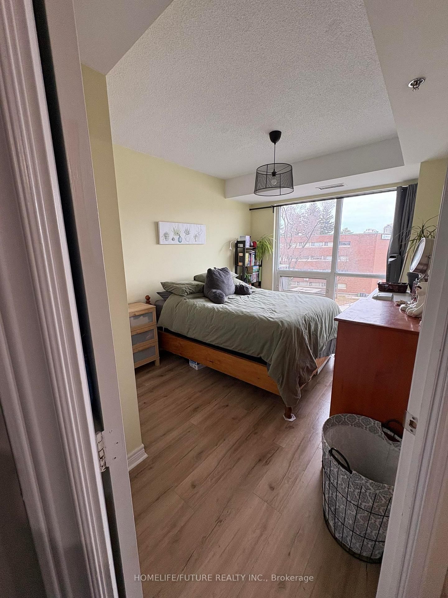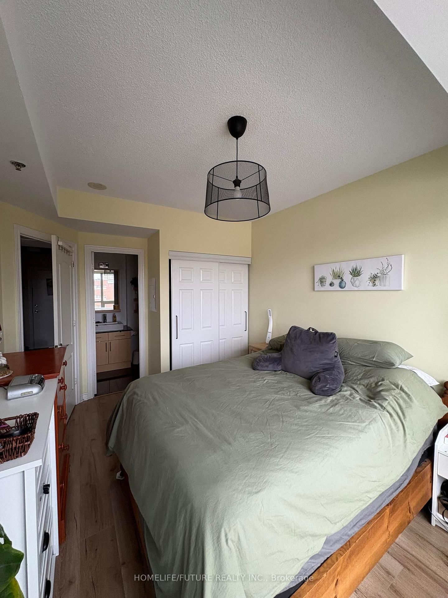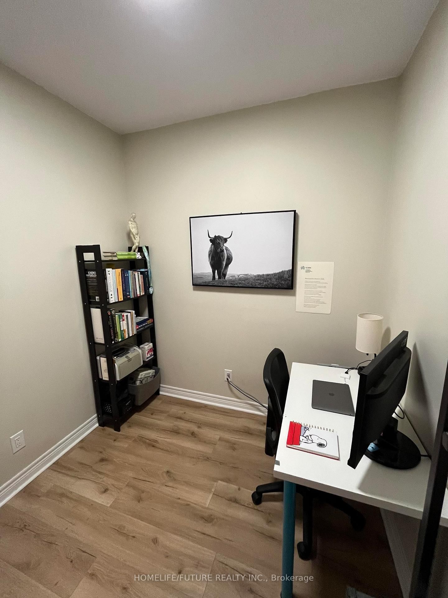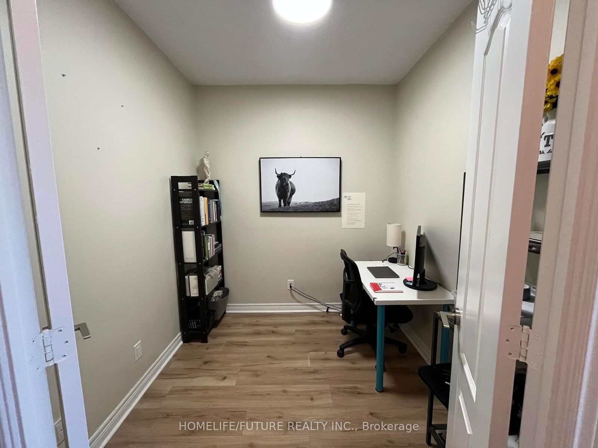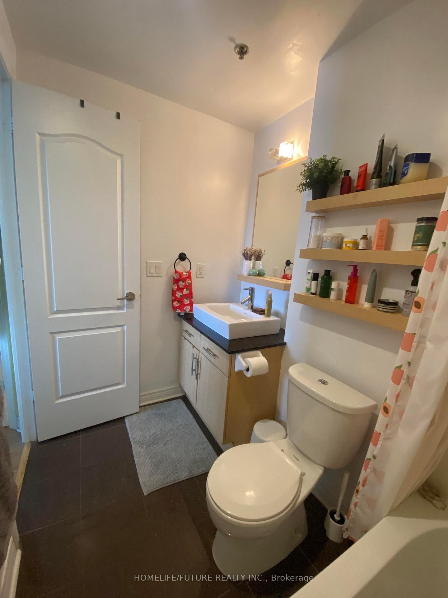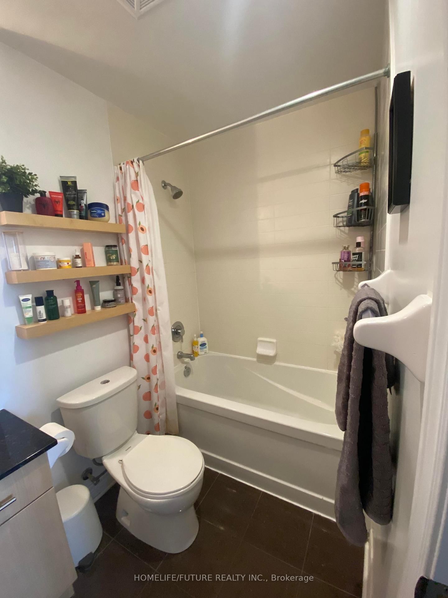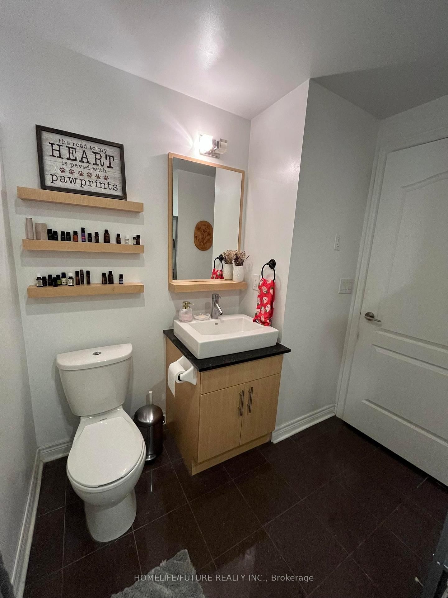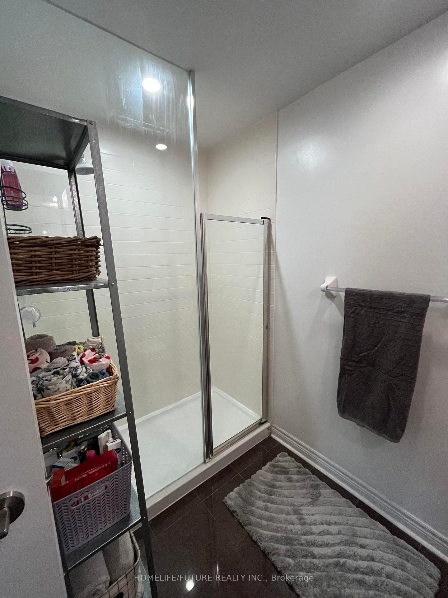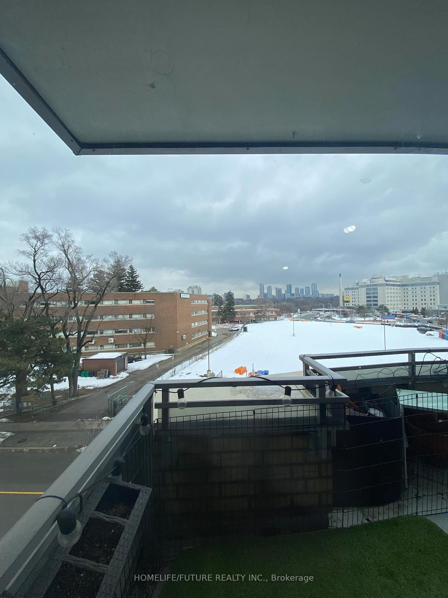310 - 2756 Old Leslie St
Listing History
Details
Property Type:
Condo
Maintenance Fees:
$630/mth
Taxes:
$2,468 (2024)
Cost Per Sqft:
$1,022/sqft
Outdoor Space:
Balcony
Locker:
Owned
Exposure:
East
Possession Date:
Flexible
Amenities
About this Listing
Discover Luxury Living In This Stunning 600-699 Sq. Ft. Condo In The Heart Of Bayview Village! Located In An Exclusive Low-Density Boutique Building, This Unit Offers A Quiet, Private Living Experience With Less Crowded Amenities And Taster Elevator Access.This Bright And Spacious 1-Bedroom + Den, 2-Bathroom Unit Boasts 9-Foot Ceilings And Floor-To-Ceiling Windows Flooding The Space With Natural Light. Step Out Onto Your Private Balcony!Situated In An Ideal Location, The Condo Is A Mere 4-Minute Walk To The TTC, 5-Minute Walk To The GO Station, And Minutes To Hwy 401, 404, And DVP! Amazing Commuting Options! Also Close To North York General Hospital, Bayview Village Mall, IKEA, Groceries Stores, And The Newly Built Community Centre And Library.Enjoy Resort-Style Amenities With Gym, Indoor Pool, Whirlpool, Barbecue On The Terrace, Pet-Friendly Outdoor Space, And Even A Children's Water Park! The Building Also Offers A 24/7 Concierge System For Peace Of Mind.Stunning Modern Kitchen With Stainless Steel Appliances Including Stove, Dishwasher, Fridge, And Microwave. Ensuite Washer And Dryer.Surrounded By Schools, Parks, And Outdoor Spaces Including An Outdoor Skating Rink And Water Park At Ethennonnhawahstihnen Park This Condo Combines Urban Convenience And Nature! Don't Miss This Rare Opportunity To Own In A Low-Density, Community-Oriented Building.
ExtrasRefrigerator, Stove, Microwave, Washer, Dryer
homelife/future realty inc.MLS® #C12073364
Fees & Utilities
Maintenance Fees
Utility Type
Air Conditioning
Heat Source
Heating
Room Dimensions
Living
Open Concept, Walkout To Balcony, Combined with Dining
Dining
Open Concept, Backsplash, Combined with Living
Primary
Windows Floor to Ceiling
Bathroom
Tile Floor
Den
4 Piece Bath
Bathroom
Tile Floor, 3 Piece Bath
Similar Listings
Explore Bayview Village
Commute Calculator
Mortgage Calculator
Demographics
Based on the dissemination area as defined by Statistics Canada. A dissemination area contains, on average, approximately 200 – 400 households.
Building Trends At Leslie Boutique Residences
Days on Strata
List vs Selling Price
Offer Competition
Turnover of Units
Property Value
Price Ranking
Sold Units
Rented Units
Best Value Rank
Appreciation Rank
Rental Yield
High Demand
Market Insights
Transaction Insights at Leslie Boutique Residences
| 1 Bed | 1 Bed + Den | 2 Bed | 2 Bed + Den | |
|---|---|---|---|---|
| Price Range | No Data | $605,000 - $625,000 | $647,000 - $782,500 | No Data |
| Avg. Cost Per Sqft | No Data | $958 | $854 | No Data |
| Price Range | $1,950 - $2,400 | $2,450 - $2,600 | $2,700 - $2,850 | $3,500 |
| Avg. Wait for Unit Availability | 65 Days | 42 Days | 170 Days | 296 Days |
| Avg. Wait for Unit Availability | 45 Days | 29 Days | 100 Days | 383 Days |
| Ratio of Units in Building | 30% | 48% | 16% | 8% |
Market Inventory
Total number of units listed and sold in Bayview Village
