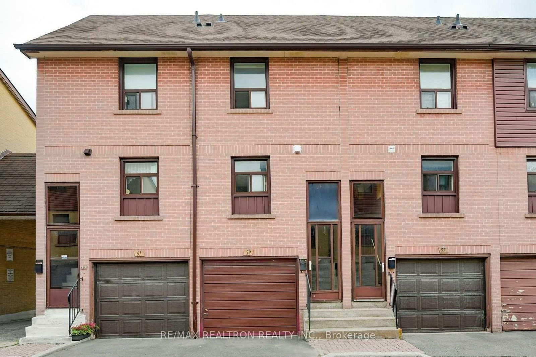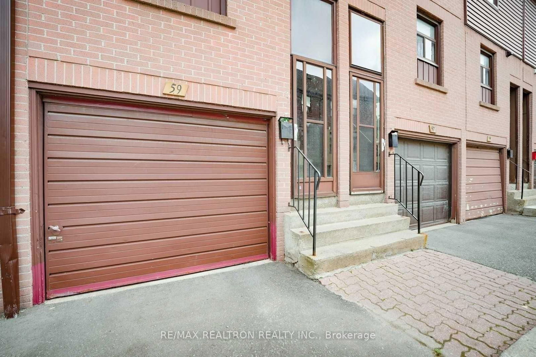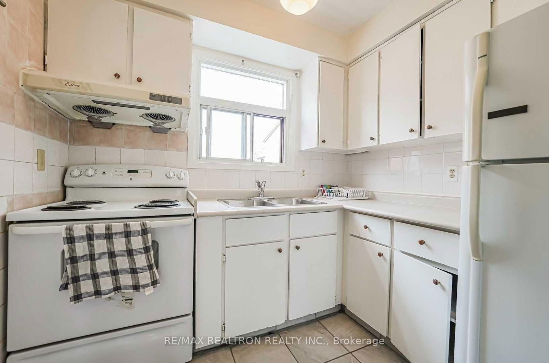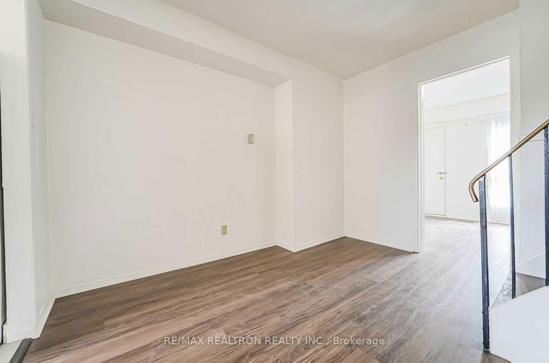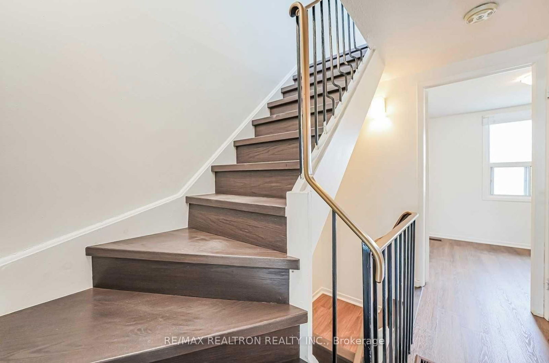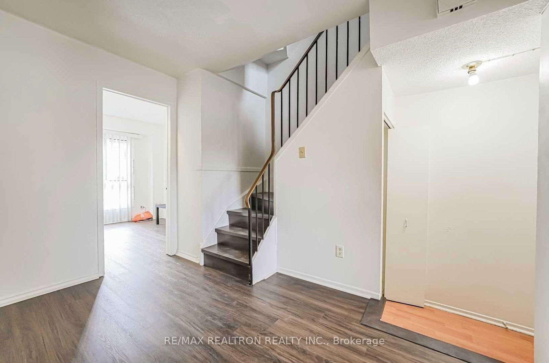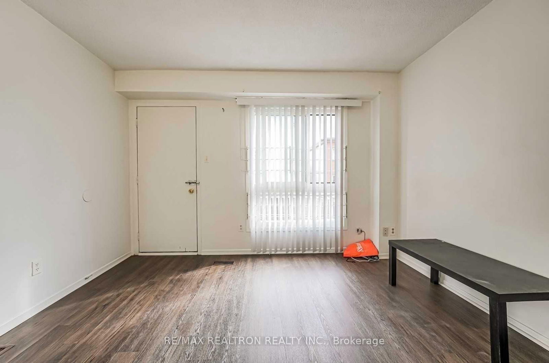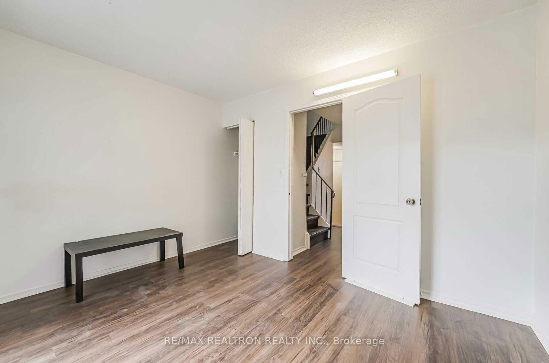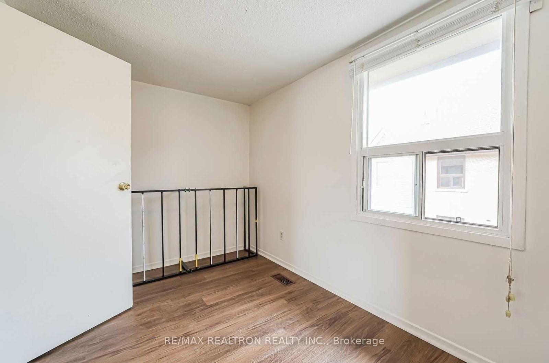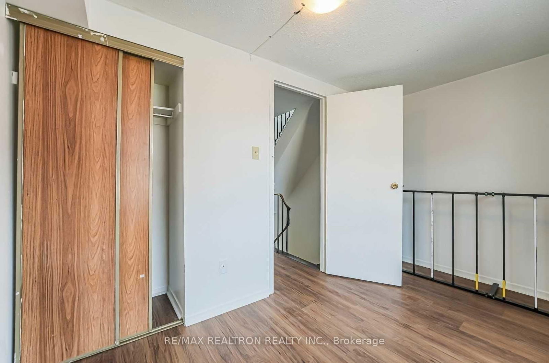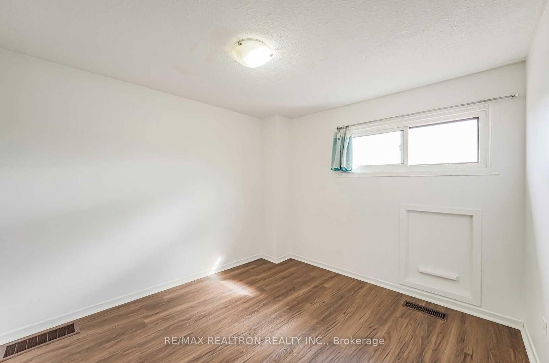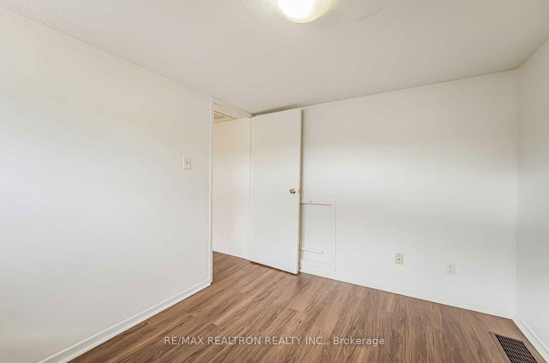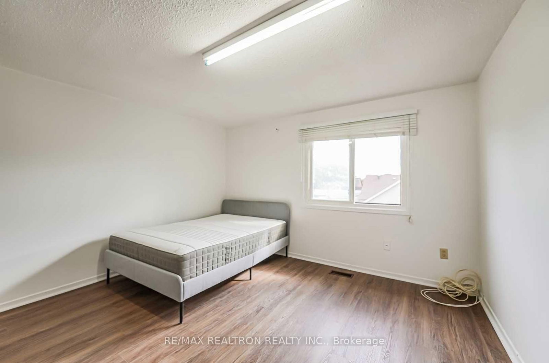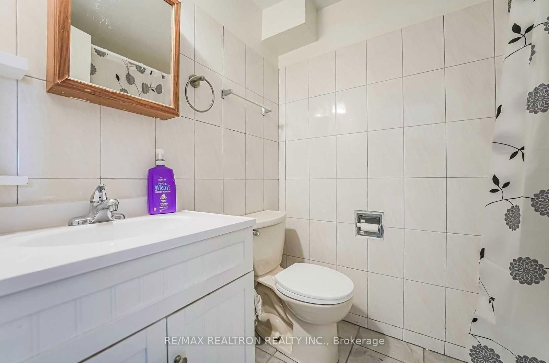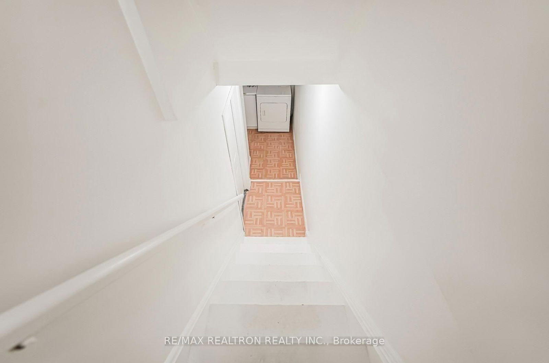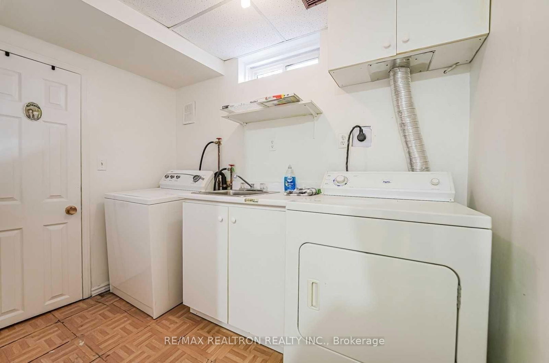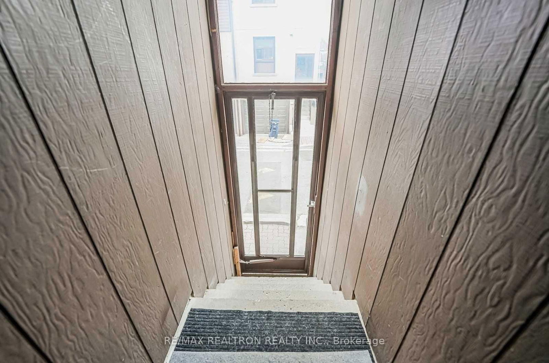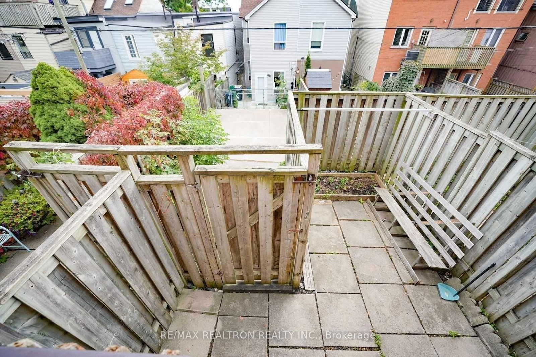59 - 275 Broadview Ave
Listing History
Details
Ownership Type:
Condominium
Property Type:
Townhouse
Possession Date:
April 16, 2025
Lease Term:
1 Year
Utilities Included:
No
Outdoor Space:
None
Furnished:
Yes
Exposure:
South
Locker:
None
Amenities
About this Listing
This spacious 3-bedroom, 2-bathroom condo townhouse is just minutes from downtown Toronto, offering convenience and accessibility. Located close to all amenities, it provides easy access to a 24-hour streetcar, the DVP Highway, and is a short walk to Queen St. shops, Riverdale Park, Danforth Ave. restaurants, and Bridgepoint Health Hospital. Featuring laminate flooring throughout, and a fenced backyard, this home boasts a functional layout that is both bright and spacious. Ideal for families, professionals, or students seeking a comfortable and well-connected urban lifestyle.
ExtrasWater
re/max realtron realty inc.MLS® #E12008674
Fees & Utilities
Utilities Included
Utility Type
Air Conditioning
Heat Source
Heating
Room dimensions are not available for this listing.
Similar Listings
Explore Leslieville | South Riverdale
Commute Calculator
Mortgage Calculator
Demographics
Based on the dissemination area as defined by Statistics Canada. A dissemination area contains, on average, approximately 200 – 400 households.
Building Trends At 275 Broadview Ave Townhomes
Days on Strata
List vs Selling Price
Offer Competition
Turnover of Units
Property Value
Price Ranking
Sold Units
Rented Units
Best Value Rank
Appreciation Rank
Rental Yield
High Demand
Market Insights
Transaction Insights at 275 Broadview Ave Townhomes
| 3 Bed | 3 Bed + Den | |
|---|---|---|
| Price Range | $780,000 - $985,000 | $869,000 - $908,000 |
| Avg. Cost Per Sqft | $799 | $728 |
| Price Range | $3,200 - $3,500 | No Data |
| Avg. Wait for Unit Availability | 118 Days | 414 Days |
| Avg. Wait for Unit Availability | 335 Days | No Data |
| Ratio of Units in Building | 83% | 17% |
Market Inventory
Total number of units listed and leased in Leslieville | South Riverdale
