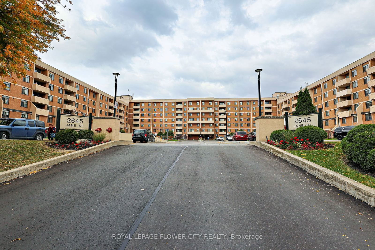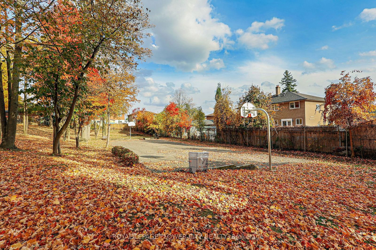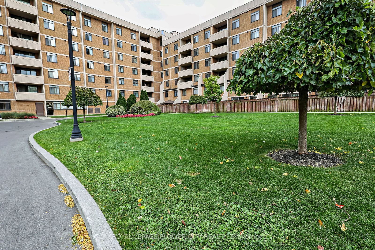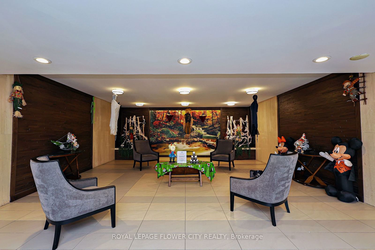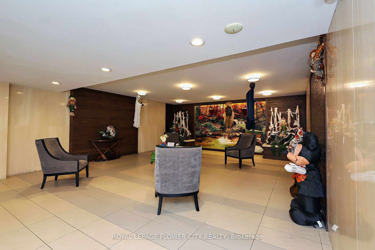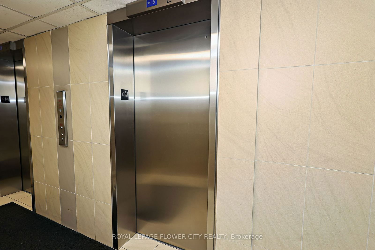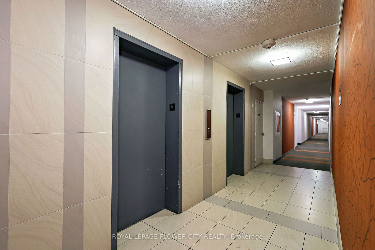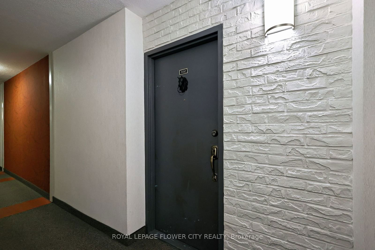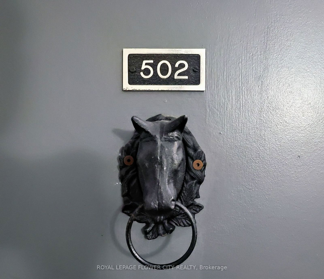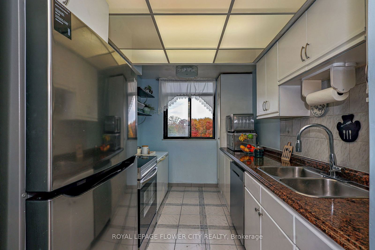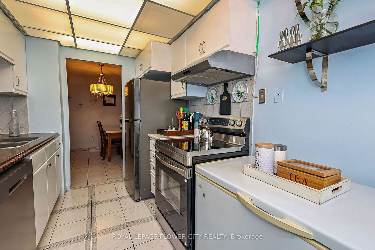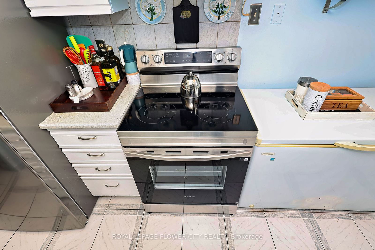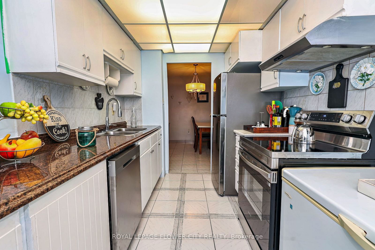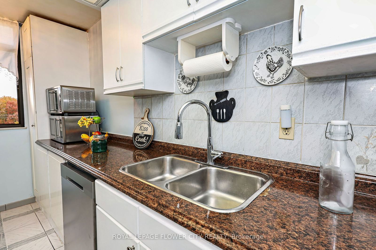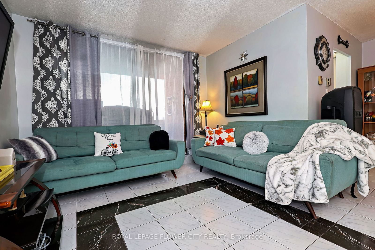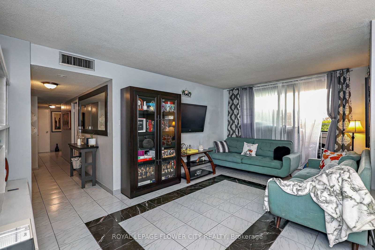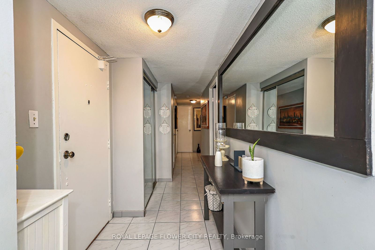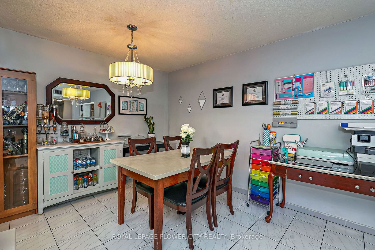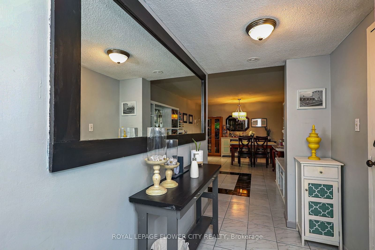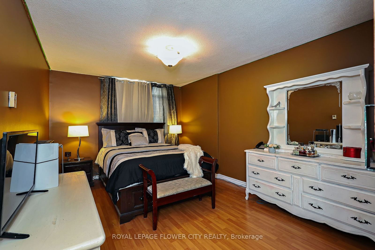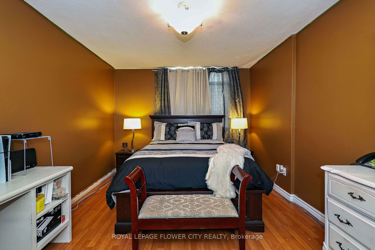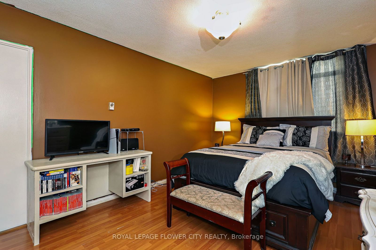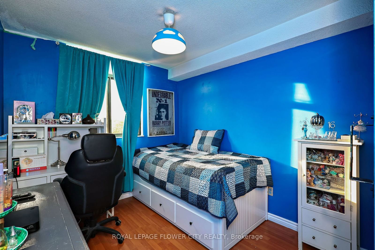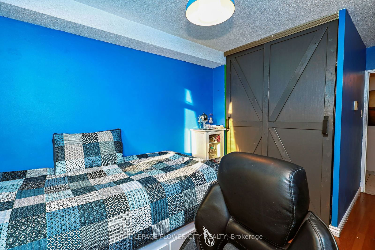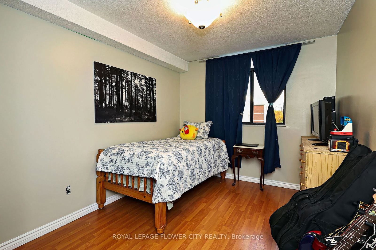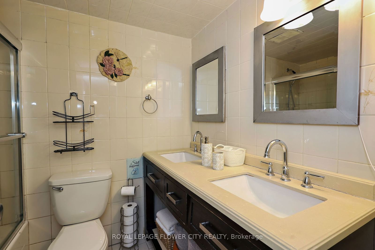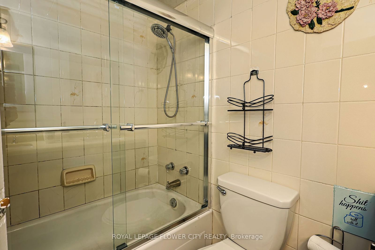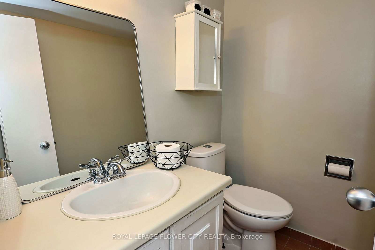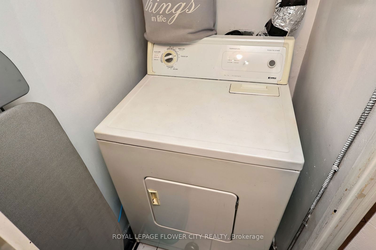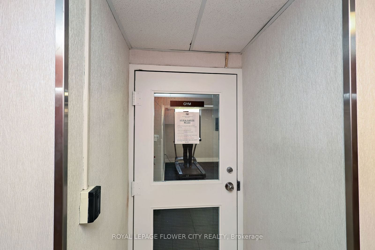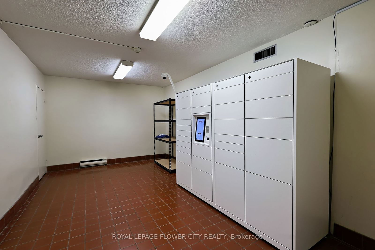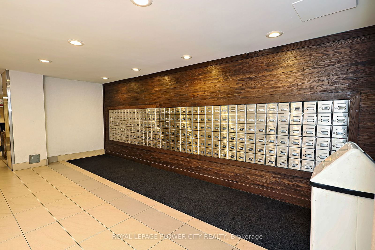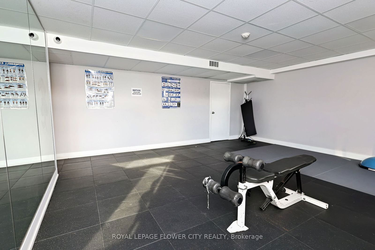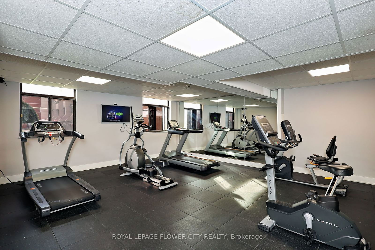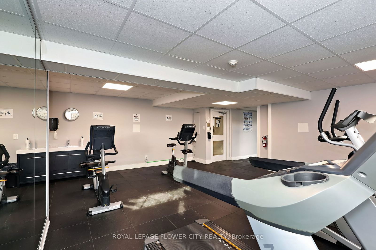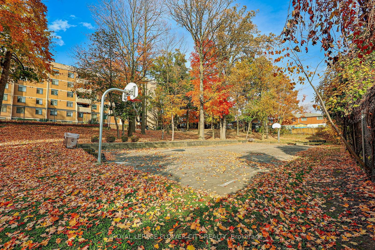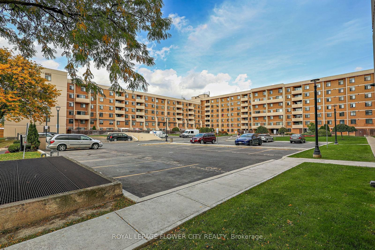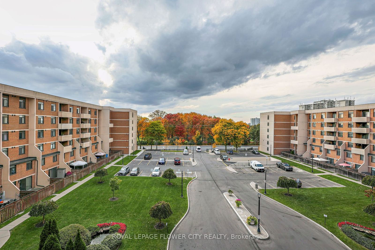502 - 2645 Jane St
Listing History
Unit Highlights
Maintenance Fees
Utility Type
- Air Conditioning
- Central Air
- Heat Source
- Electric
- Heating
- Heat Pump
Room Dimensions
About this Listing
Welcome to this spacious 3 bedroom,2 bath condo unit is located in a desirable area, offering a great living space with a recently updated building. The home features a large master bedroom with an ensuite bathroom, a well-equipped kitchen with modern appliances, and plenty of visitor parking. The unit is close to schools, public transit, shopping, and parks, making it ideal for families or retirees. Additional highlights include access to a golf course, a large balcony for outdoor relaxation, and all-inclusive maintenance fees covering utilities and basic cable. With easy access to public transportation and walking distance to local amenities, this property offers the perfect blend of convenience and comfort.
ExtrasBrand new SS Stove, New SS dishwasher, New SS Fridge , Washer, Dryer ,All electrical fixtures.
royal lepage flower city realtyMLS® #W9512481
Amenities
Explore Neighbourhood
Similar Listings
Demographics
Based on the dissemination area as defined by Statistics Canada. A dissemination area contains, on average, approximately 200 – 400 households.
Price Trends
Maintenance Fees
Building Trends At 2645 Jane Street Condos
Days on Strata
List vs Selling Price
Offer Competition
Turnover of Units
Property Value
Price Ranking
Sold Units
Rented Units
Best Value Rank
Appreciation Rank
Rental Yield
High Demand
Transaction Insights at 2645 Jane Street
| 1 Bed | 2 Bed | 3 Bed | 3 Bed + Den | |
|---|---|---|---|---|
| Price Range | No Data | $425,000 - $430,000 | $440,000 - $495,000 | No Data |
| Avg. Cost Per Sqft | No Data | $420 | $408 | No Data |
| Price Range | No Data | $3,045 | No Data | No Data |
| Avg. Wait for Unit Availability | 633 Days | 93 Days | 57 Days | No Data |
| Avg. Wait for Unit Availability | No Data | No Data | No Data | No Data |
| Ratio of Units in Building | 1% | 33% | 65% | 4% |
Transactions vs Inventory
Total number of units listed and sold in Downsview
