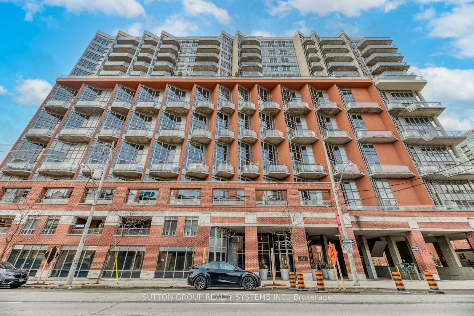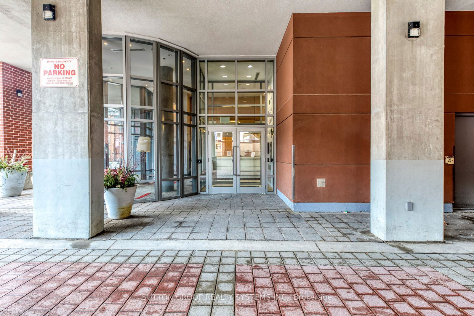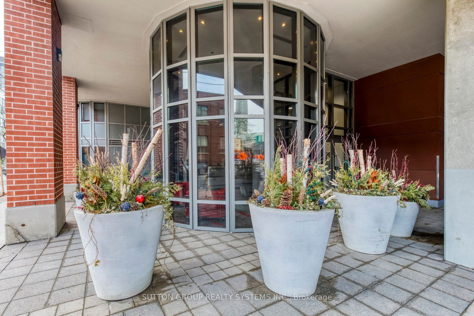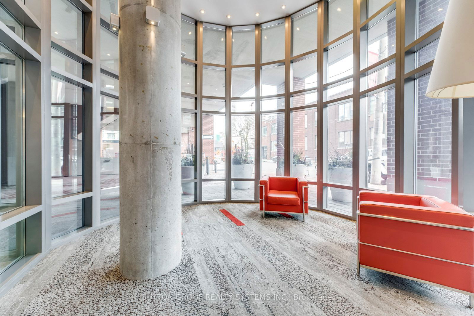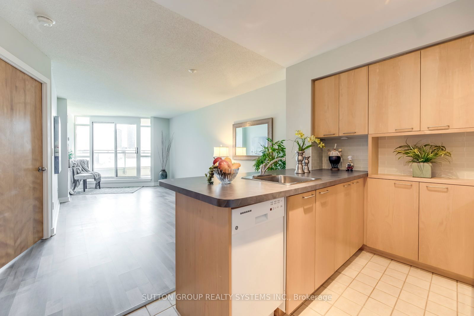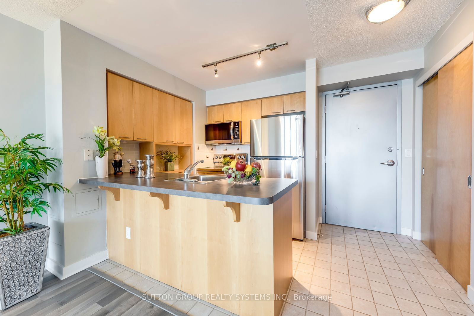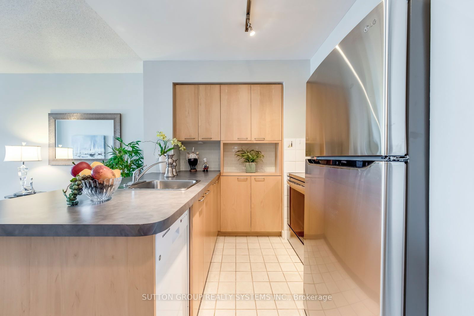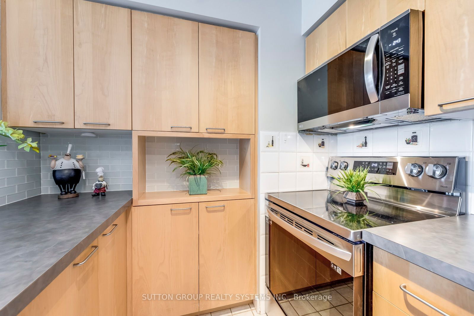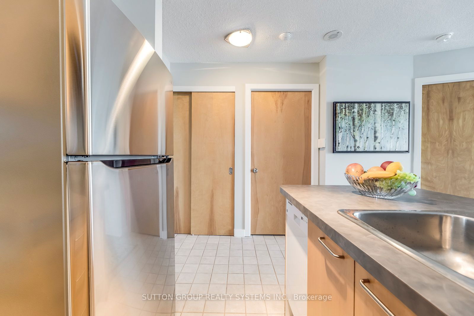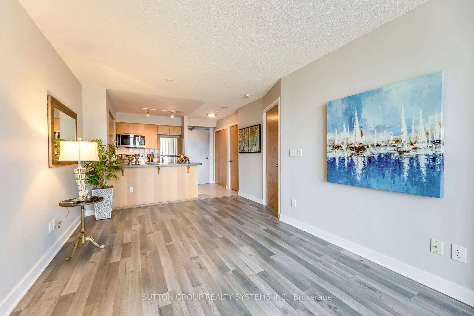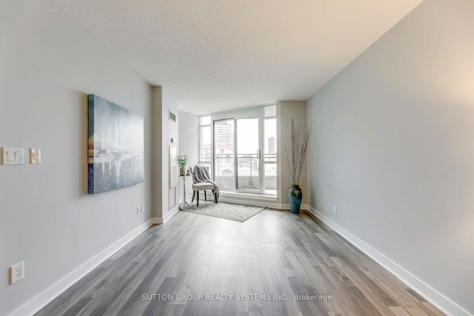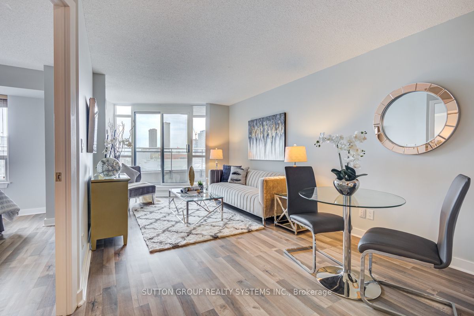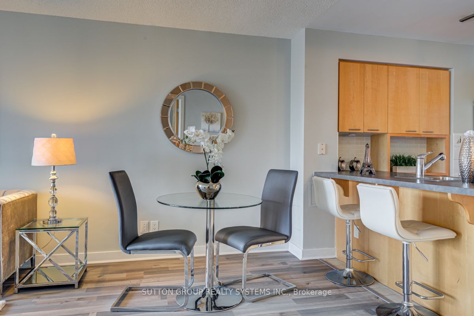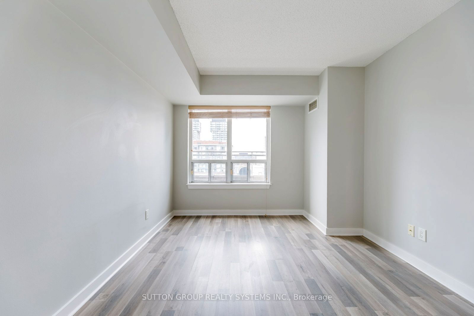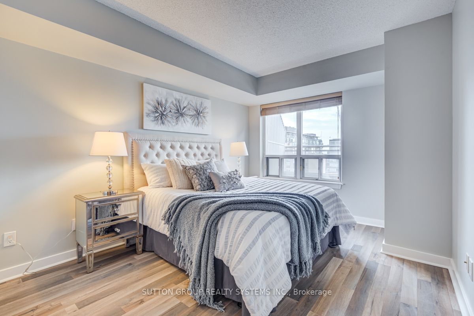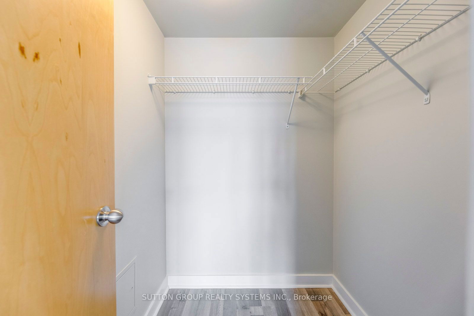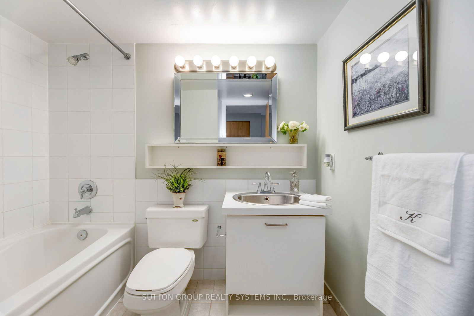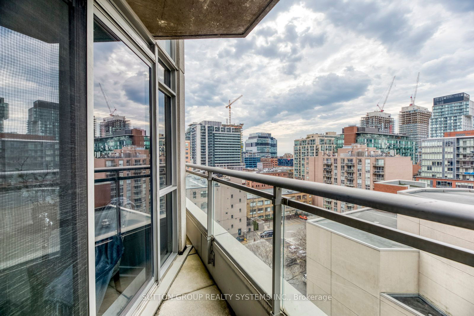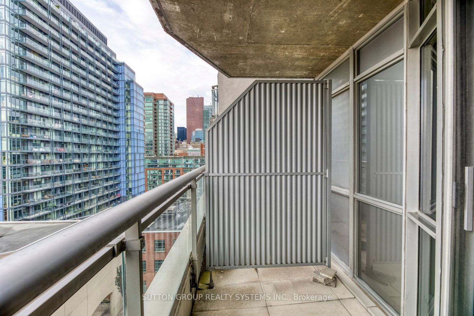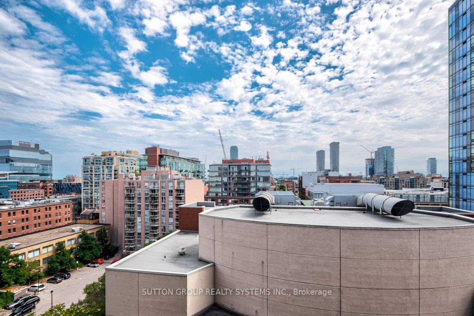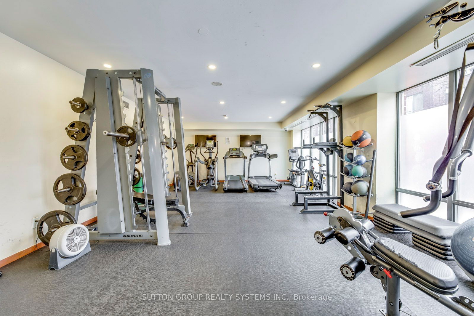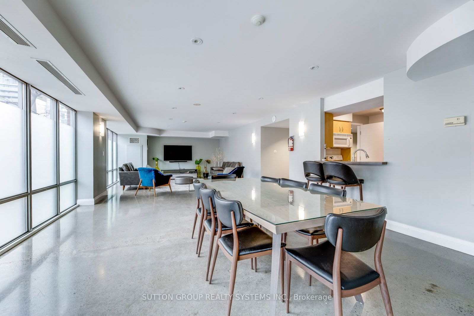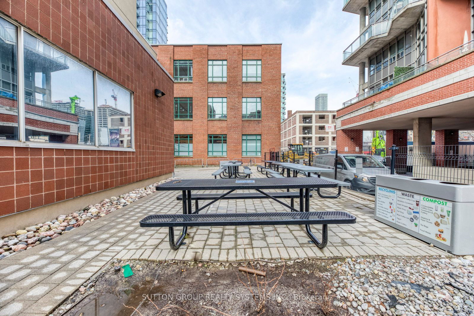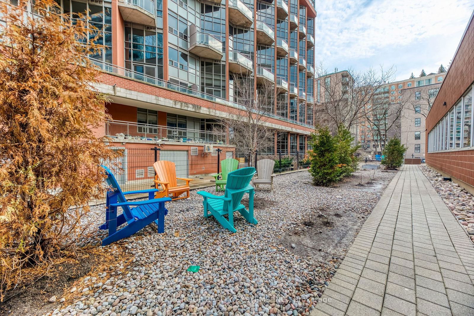1016 - 255 Richmond St E
Listing History
Unit Highlights
Utilities Included
Utility Type
- Air Conditioning
- Central Air
- Heat Source
- Gas
- Heating
- Forced Air
Room Dimensions
About this Listing
Fantastic Location !! A Bright Stunning South Exposure With Clear View Condo Unit. A Large Bedroom With Master Walk-In Closet. Floor Plan Shows 606 Sqft. Well Maintained Unit Feature Newer Laminate Floors Throughout , Kitchen with Breakfast Bar & Backsplash. Steps To Ttc , Shops, Restaurants, St. Lawrence Market, George Brown, Ryerson, Financial District, Eaton Centre & Subway. Easy Access To Highway. Condo Fees Included All Utilities (Excl. Cable). Great Amenities Included 24 Hr Concierge, Gym, Party/Meeting Room, Sauna, Guest Suites And Visitor Parking!
sutton group realty systems inc.MLS® #C9397663
Amenities
Explore Neighbourhood
Similar Listings
Demographics
Based on the dissemination area as defined by Statistics Canada. A dissemination area contains, on average, approximately 200 – 400 households.
Price Trends
Maintenance Fees
Building Trends At Space Lofts
Days on Strata
List vs Selling Price
Offer Competition
Turnover of Units
Property Value
Price Ranking
Sold Units
Rented Units
Best Value Rank
Appreciation Rank
Rental Yield
High Demand
Transaction Insights at 255 Richmond Street E
| Studio | 1 Bed | 1 Bed + Den | 2 Bed | 2 Bed + Den | |
|---|---|---|---|---|---|
| Price Range | $340,000 | $535,000 - $579,135 | No Data | $680,000 | No Data |
| Avg. Cost Per Sqft | $983 | $955 | No Data | $911 | No Data |
| Price Range | $1,950 - $2,050 | $2,400 - $2,975 | $2,700 | $3,000 - $3,400 | $3,600 |
| Avg. Wait for Unit Availability | 313 Days | 37 Days | 151 Days | 362 Days | 330 Days |
| Avg. Wait for Unit Availability | 208 Days | 31 Days | 204 Days | 1071 Days | 1722 Days |
| Ratio of Units in Building | 9% | 70% | 11% | 8% | 4% |
Transactions vs Inventory
Total number of units listed and leased in St. Lawrence
