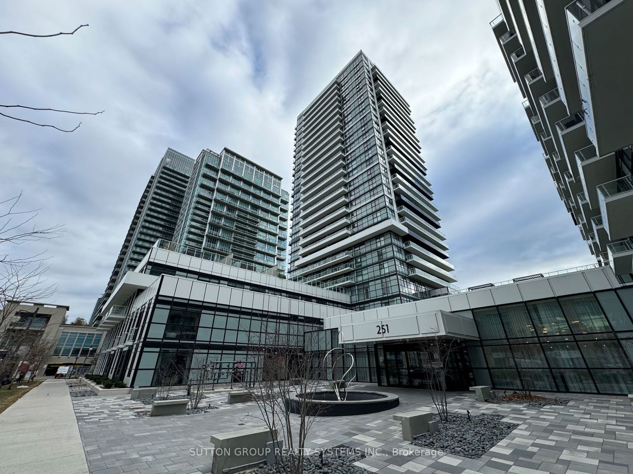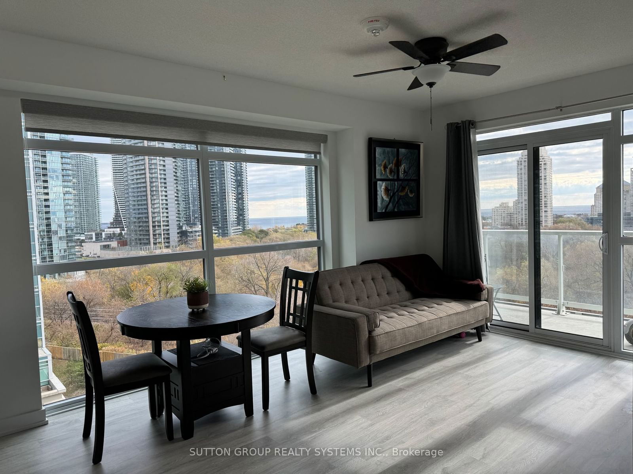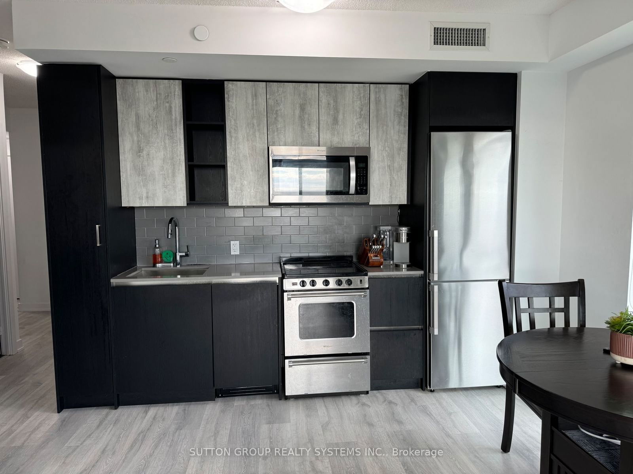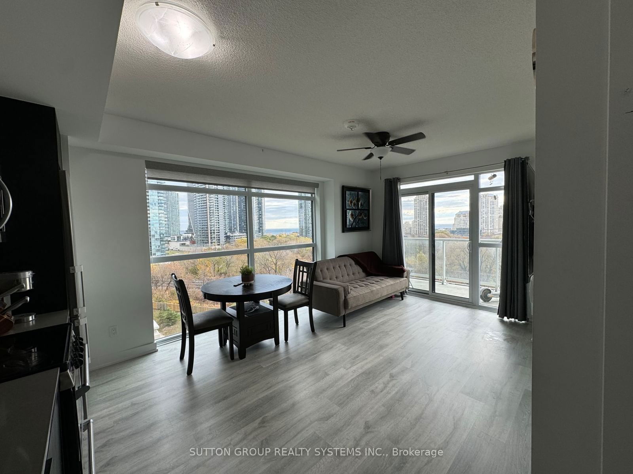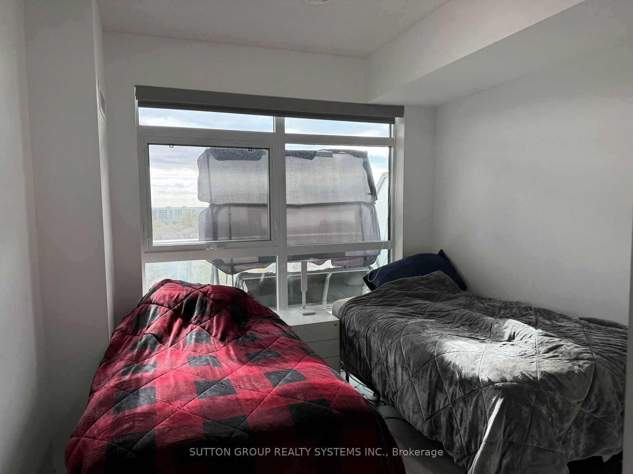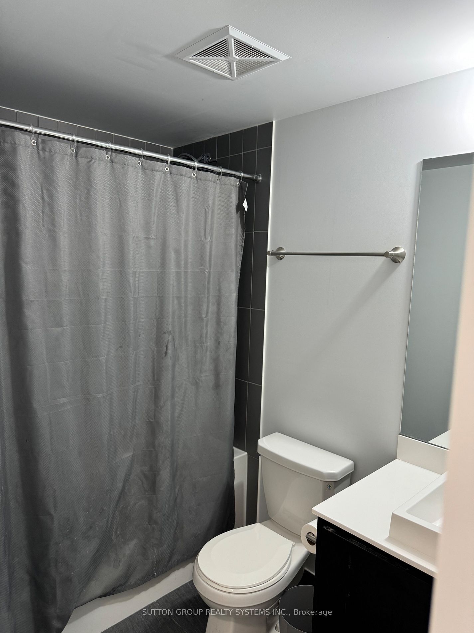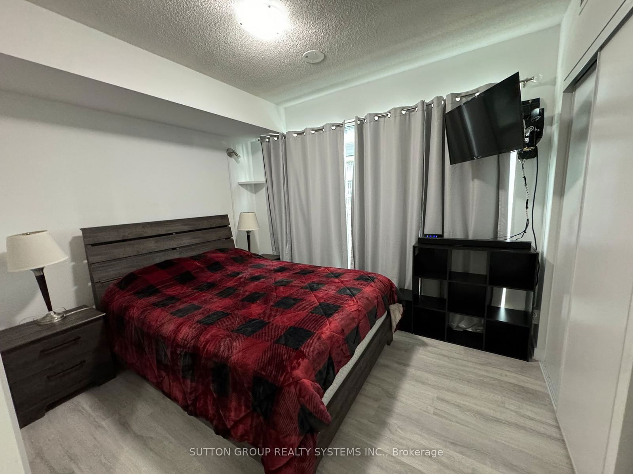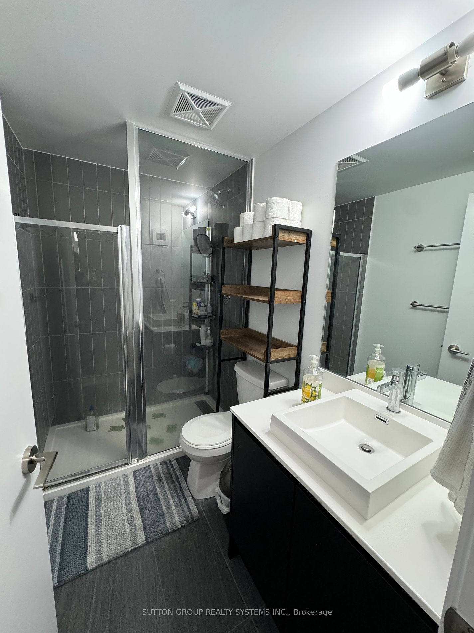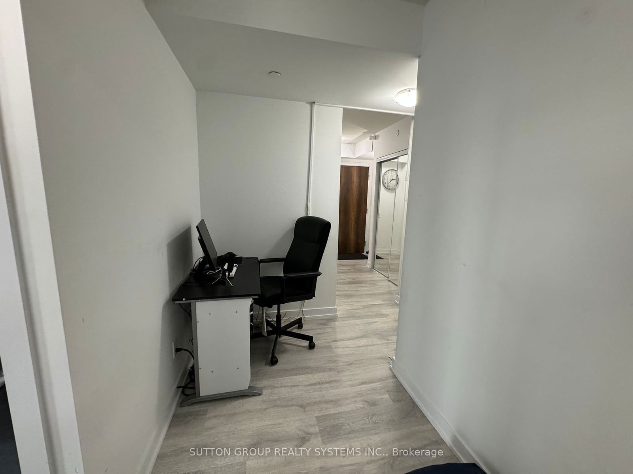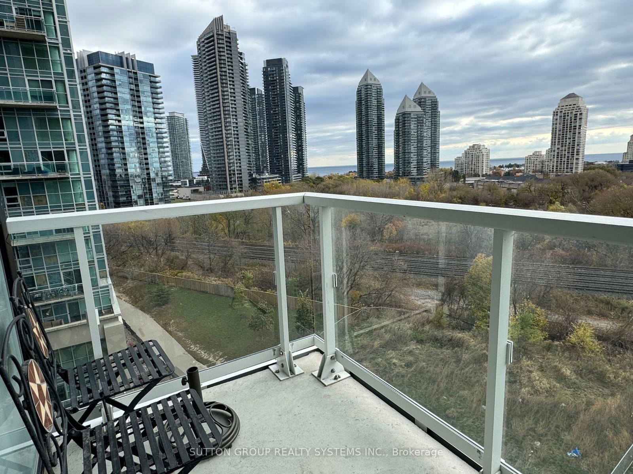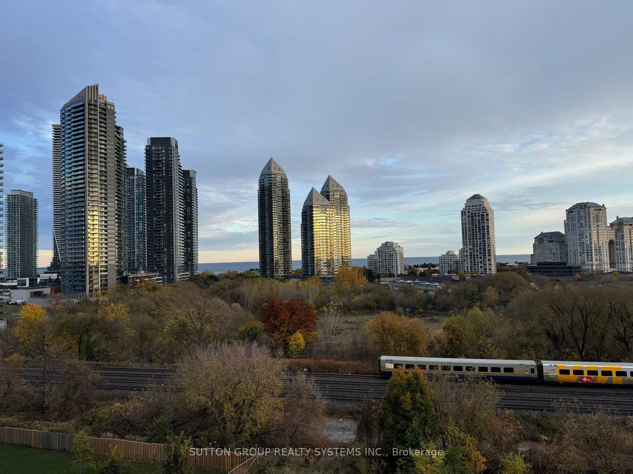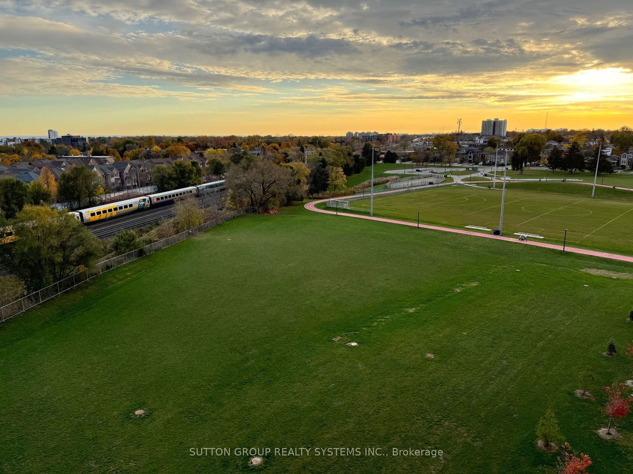Listing History
Unit Highlights
Maintenance Fees
Utility Type
- Air Conditioning
- Central Air
- Heat Source
- Other
- Heating
- Forced Air
Room Dimensions
About this Listing
Welcome to this bright, sunlit corner unit with spectacular lake views! This 2-bedroom, 2-bathroom condo spans 790 sqft of thoughtfully designed space, offering a perfect blend of style and comfort for modern living. Step inside and be captivated by the breathtaking southeast views that fill every room. Located just steps from the lake, trendy restaurants, and cozy cafes, this condo is all about balancing convenience with an unbeatable lifestyle.The amenities here are extraordinary: enjoy a relaxing outdoor infinity pool, a fully equipped gym, a stylish rooftop lounge, concierge service, guest suites, and much more. This unit also comes with its own parking space and locker for additional storage.Location is key, and this condo has it all. With easy access to Torontos downtown core and the Greater Toronto Areas unique neighborhoods, you're perfectly connected to both the vibrant city life and serene waterfront. Outside, tree-lined streets, spacious parks, and waterfront trails create a welcoming community vibe, making it a great fit for anyone seeking both urban convenience and natural beauty. Motivated sellers mean this exceptional opportunity won't last long. Schedule your viewing today and imagine yourself calling this incredible space home!
ExtrasStainless Steel Appliances: Fridge, Stove, Built-In Mircrowave-Range Hood Fan, Built-In Dishwasher, Stacked Washer & Dryer. One Parking, One Locker Are Included
sutton group realty systems inc.MLS® #W10416972
Amenities
Explore Neighbourhood
Similar Listings
Demographics
Based on the dissemination area as defined by Statistics Canada. A dissemination area contains, on average, approximately 200 – 400 households.
Price Trends
Maintenance Fees
Building Trends At Empire Phoenix Condos
Days on Strata
List vs Selling Price
Offer Competition
Turnover of Units
Property Value
Price Ranking
Sold Units
Rented Units
Best Value Rank
Appreciation Rank
Rental Yield
High Demand
Transaction Insights at 251 Manitoba St
| 1 Bed | 1 Bed + Den | 2 Bed | 2 Bed + Den | |
|---|---|---|---|---|
| Price Range | $505,000 - $600,000 | $485,000 - $615,000 | $670,000 - $813,000 | $690,000 - $1,025,000 |
| Avg. Cost Per Sqft | $1,041 | $917 | $894 | $869 |
| Price Range | $2,275 - $2,600 | $2,300 - $2,700 | $2,650 - $3,750 | $2,900 - $3,750 |
| Avg. Wait for Unit Availability | 26 Days | 41 Days | 34 Days | 96 Days |
| Avg. Wait for Unit Availability | 6 Days | 11 Days | 7 Days | 22 Days |
| Ratio of Units in Building | 37% | 19% | 37% | 9% |
Transactions vs Inventory
Total number of units listed and sold in Mimico
