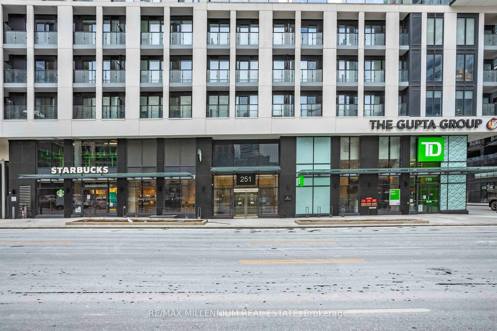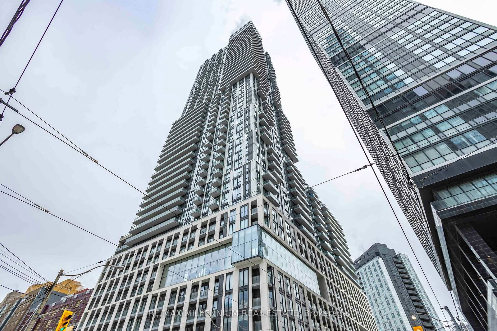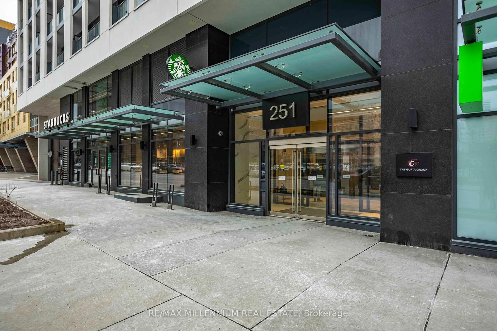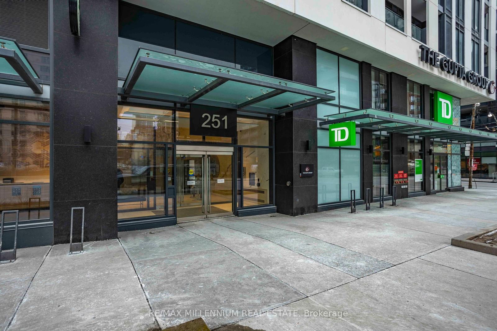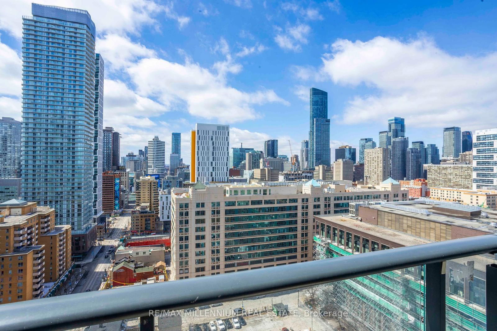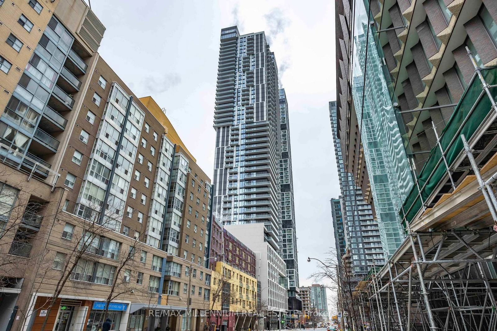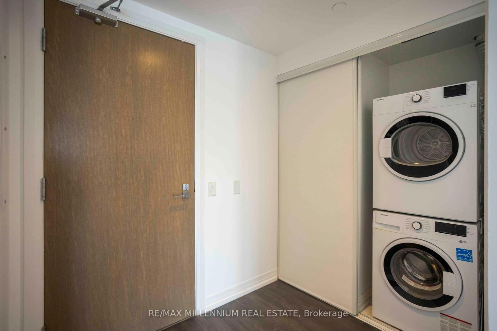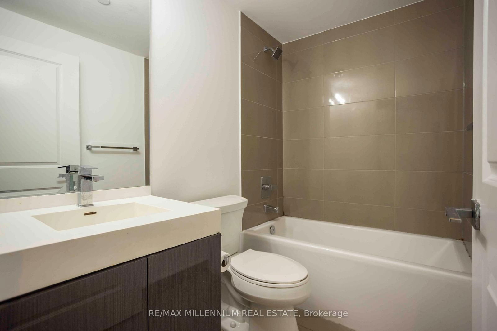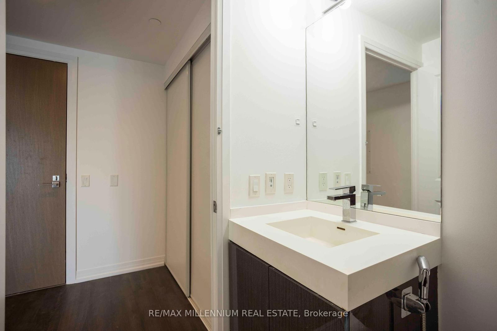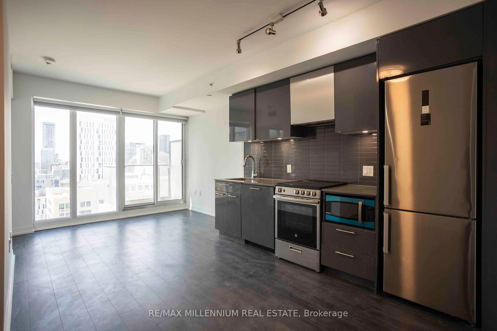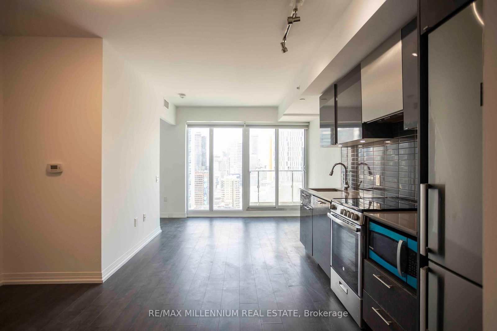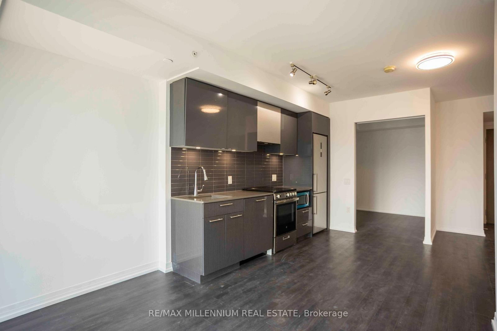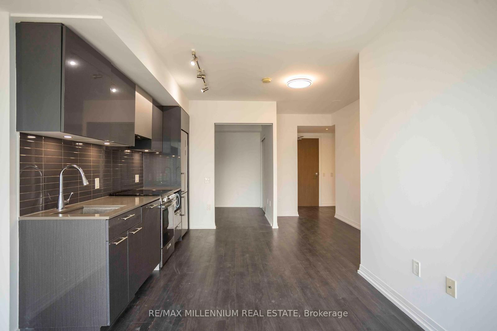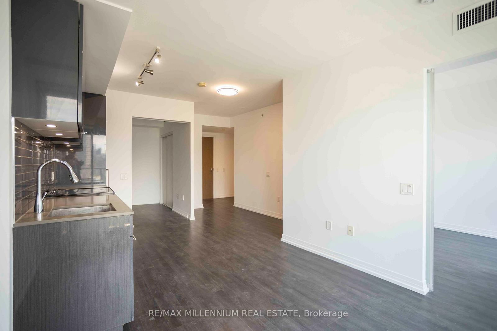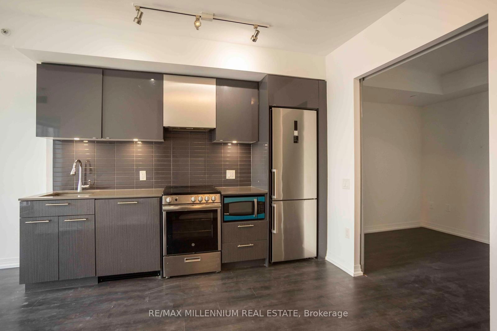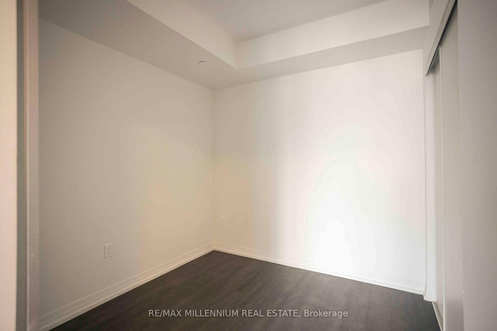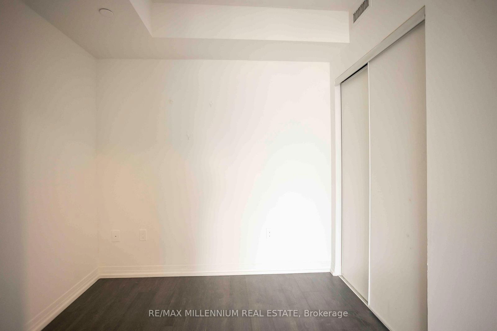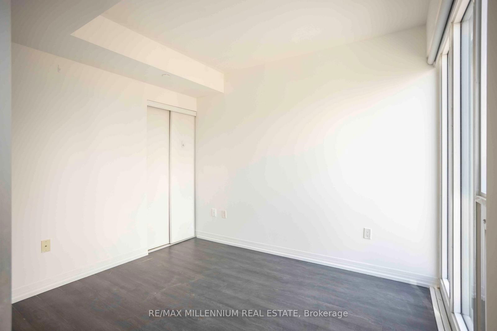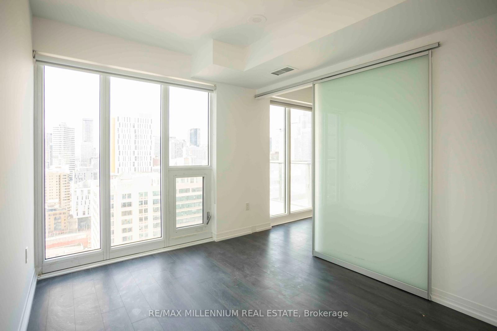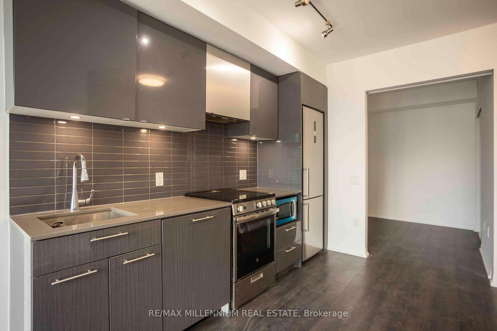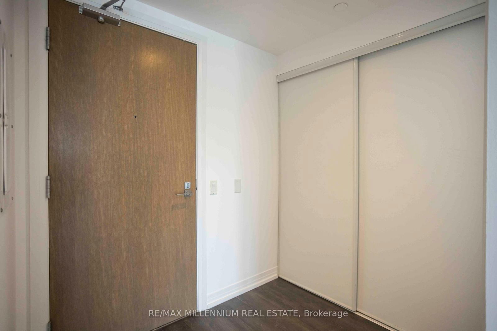2208 - 251 Jarvis St
Listing History
Details
Property Type:
Condo
Maintenance Fees:
$560/mth
Taxes:
$2,246 (2025)
Cost Per Sqft:
$833 - $998/sqft
Outdoor Space:
Balcony
Locker:
Owned
Exposure:
West
Possession Date:
Vacant
Amenities
About this Listing
Modern 2-Bedroom Condo in Downtown Toronto | Built in 2020 Step into contemporary urban living with this stunning 2-bedroom, 1-bathroom condo situated in the heart of downtown Toronto.Located just steps from Toronto Metropolitan University, this stylish suite offers an ideal combination of comfort, convenience, and upscale finishes perfect for young professionals, students, or investors alike. This thoughtfully designed unit features a sleek, modern kitchen complete with high-end cabinetry, elegant Calacatta tile finishes, and built-in appliances. The open-concept living and dining area is bright and welcoming, enhanced by floor-to-ceiling windows that flood the space with natural light. Durable laminate flooring runs throughout,while frosted glass doors add a refined, contemporary touch. Enjoy peaceful treetop views from the spacious balcony that overlooks Gabrielle-Roy Elementary School an unexpected retreat in the middle of the city. Both bedrooms are well-sized with ample closet space and large windows,while the stylish 4-piece bathroom offers modern fixtures and a spa-like feel. The building offers an impressive selection of amenities, including a rooftop outdoor pool, sky lounge,rooftop terrace, state-of-the-art fitness centre, party room, and more designed to enhance your lifestyle and provide exceptional value. Located in a vibrant and walkable neighbourhood,youre just steps from the TTC, subway stations, Eaton Centre, hospitals, grocery stores,cafes, and the best restaurants downtown has to offer. With a walk score of 98, everything you need is truly at your doorstep. Whether you are looking for a place to call home or a fantastic investment opportunity, this condo offers the best of downtown living in a modern and well-managed building.
ExtrasFridge, Stove, Microwave, Washer and Dryer, Existing Light Fixtures and Window Coverings.
re/max millennium real estateMLS® #C12072590
Fees & Utilities
Maintenance Fees
Utility Type
Air Conditioning
Heat Source
Heating
Room Dimensions
Living
Laminate, Combined with Living, Walkout To Balcony
Dining
Laminate, Combined with Living, Open Concept
Kitchen
Laminate, Modern Kitchen, Stone Counter
Primary
Laminate, Sliding Doors, Closet
2nd Bedroom
Laminate, Sliding Doors, Closet
Media/Ent
Laminate, Open Concept
Similar Listings
Explore Cabbagetown
Commute Calculator
Mortgage Calculator
Demographics
Based on the dissemination area as defined by Statistics Canada. A dissemination area contains, on average, approximately 200 – 400 households.
Building Trends At Dundas Square Gardens Condos
Days on Strata
List vs Selling Price
Offer Competition
Turnover of Units
Property Value
Price Ranking
Sold Units
Rented Units
Best Value Rank
Appreciation Rank
Rental Yield
High Demand
Market Insights
Transaction Insights at Dundas Square Gardens Condos
| Studio | 1 Bed | 1 Bed + Den | 2 Bed | 2 Bed + Den | 3 Bed | 3 Bed + Den | |
|---|---|---|---|---|---|---|---|
| Price Range | $355,000 - $419,000 | $430,000 | $460,000 - $540,000 | No Data | $685,000 - $799,500 | $710,000 - $725,000 | No Data |
| Avg. Cost Per Sqft | $1,121 | $927 | $923 | No Data | $876 | $852 | No Data |
| Price Range | $1,650 - $2,250 | $1,800 - $2,300 | $2,100 - $2,600 | $2,200 - $3,300 | $2,500 - $3,100 | $3,100 - $3,975 | No Data |
| Avg. Wait for Unit Availability | 26 Days | 40 Days | 33 Days | 39 Days | 90 Days | 175 Days | No Data |
| Avg. Wait for Unit Availability | 5 Days | 6 Days | 6 Days | 5 Days | 32 Days | 29 Days | No Data |
| Ratio of Units in Building | 26% | 22% | 21% | 24% | 5% | 5% | 1% |
Market Inventory
Total number of units listed and sold in Cabbagetown
