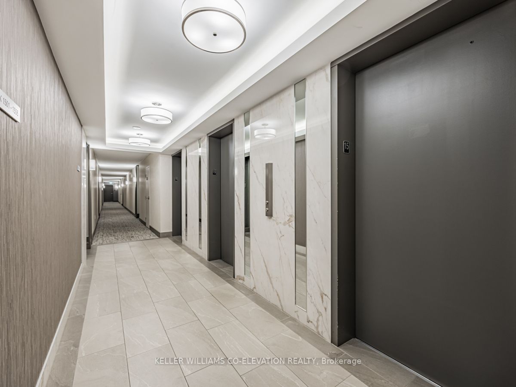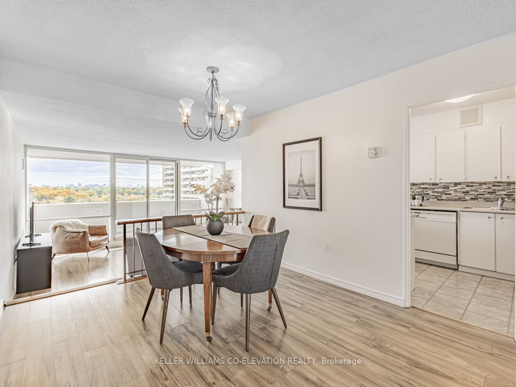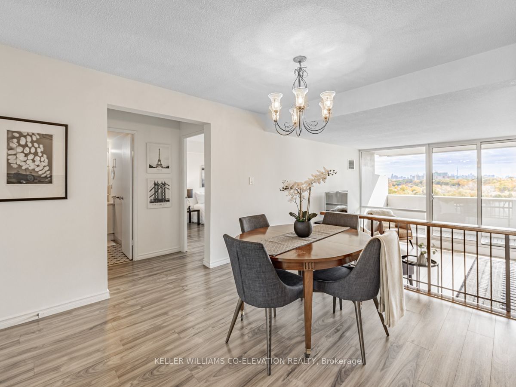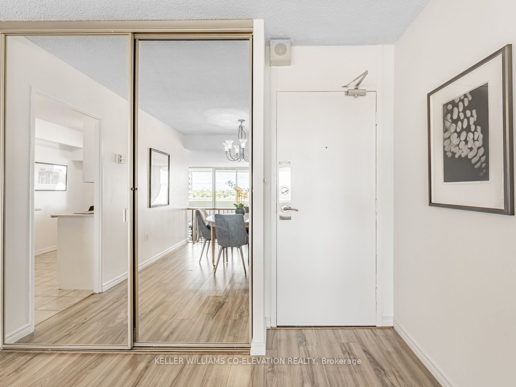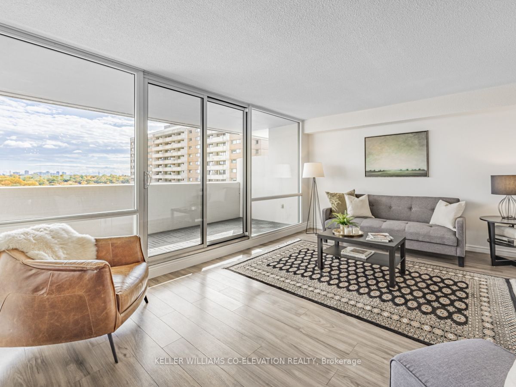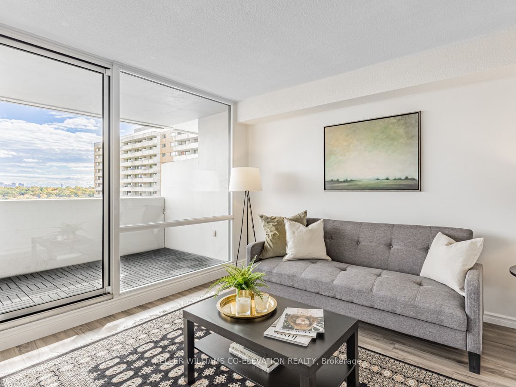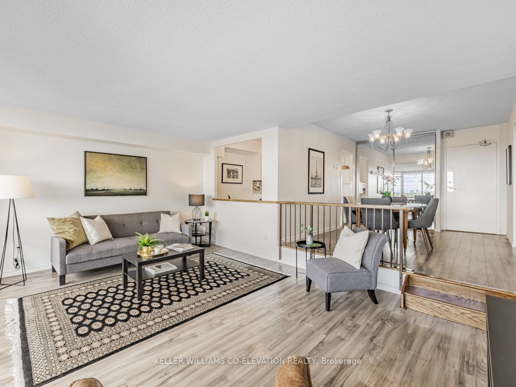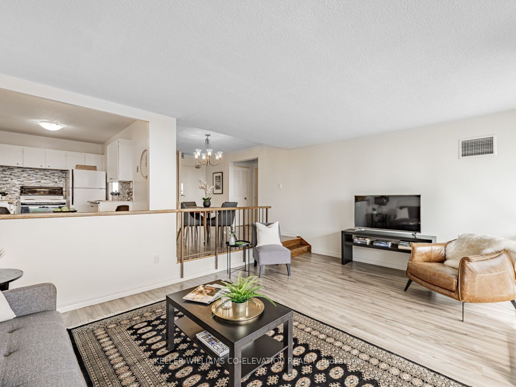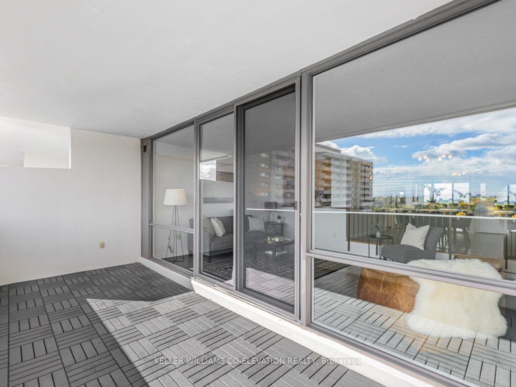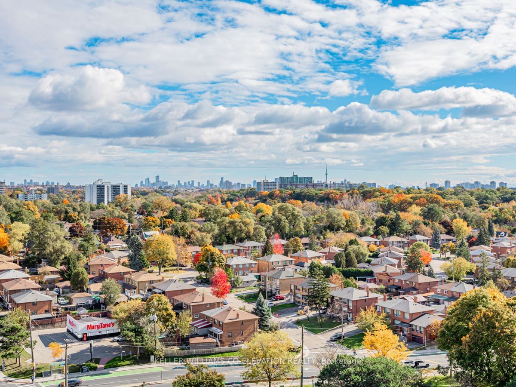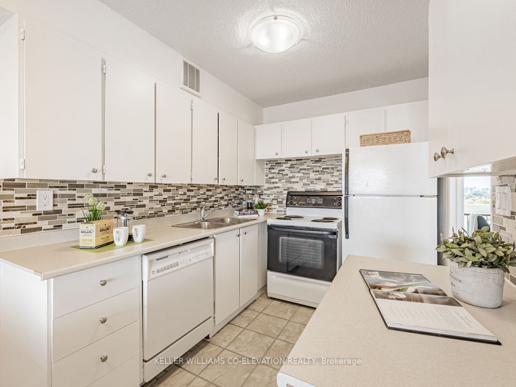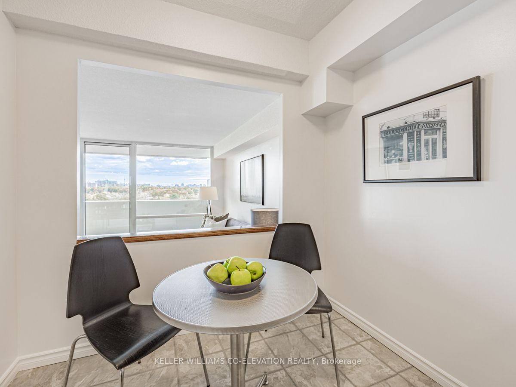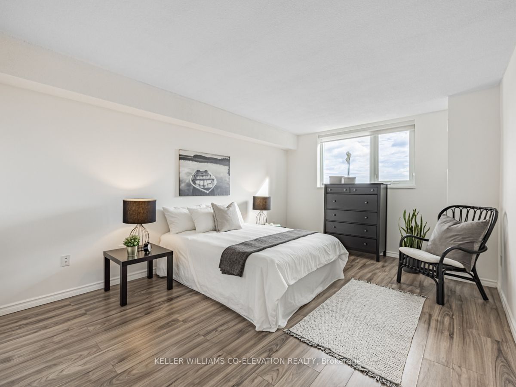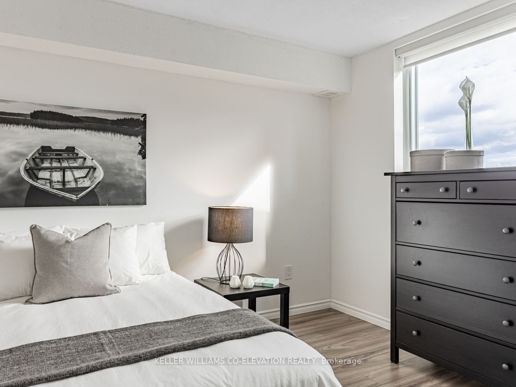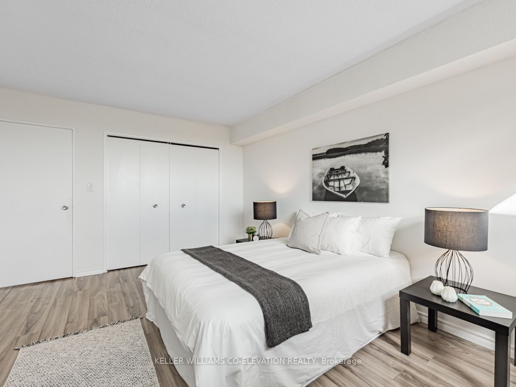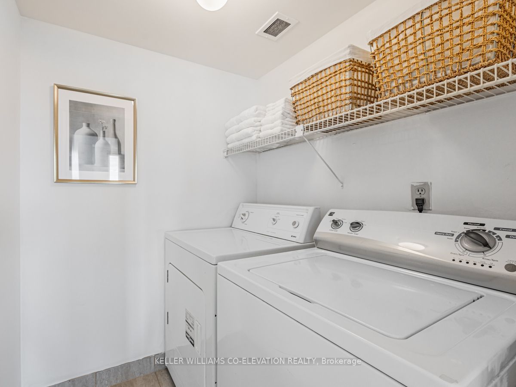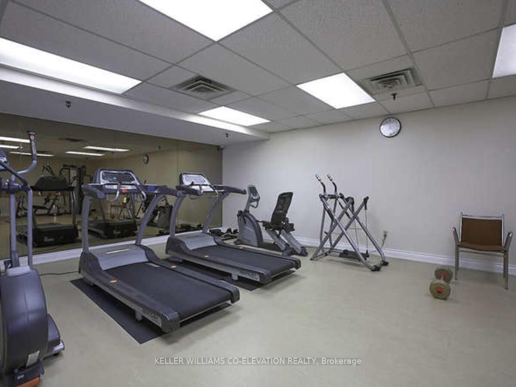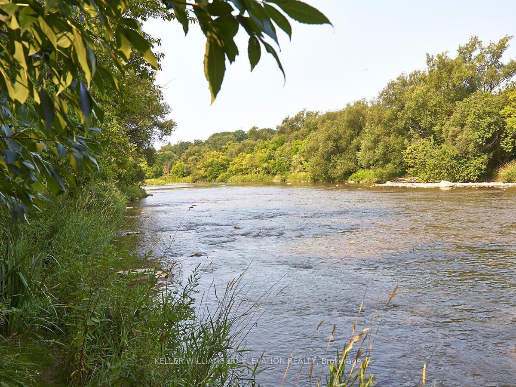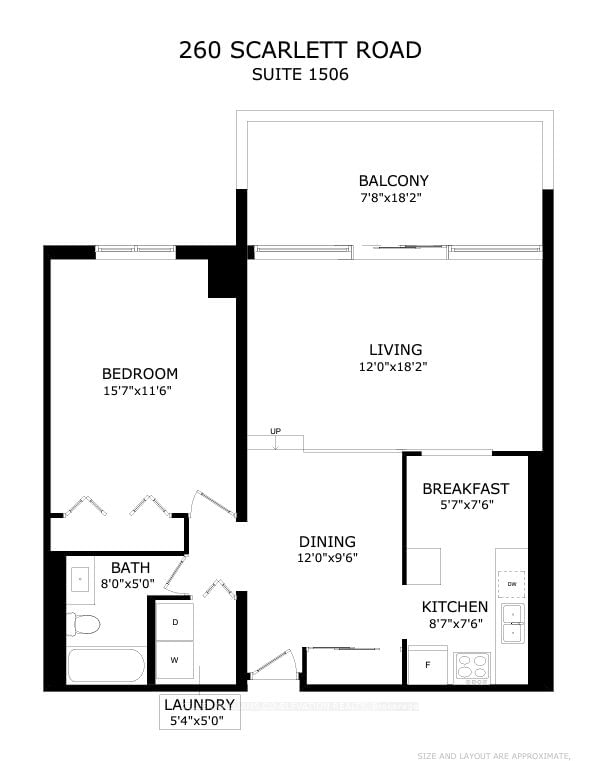1506 - 260 Scarlett Rd
Listing History
Unit Highlights
Maintenance Fees
Utility Type
- Air Conditioning
- Central Air
- Heat Source
- Gas
- Heating
- Forced Air
Room Dimensions
About this Listing
** Live The Lambton Square Lifestyle!! ** Ultra Premium 1 Bedroom 1 Bathroom Floor Plan * 1,014 Square Feet Including Massive Private Balcony * Sensational Courtyard, City & CN Tower Views...WOW...You Have To See It To Believe It!! * Super Efficient Updated Kitchen With Loads Of Storage & Prep Space Plus Generous Breakfast Area * Spacious Dining Room Featuring Elegant, Oversized Mirrored Closet...Entertain In Style! * Gigantic Sunken Living Room With Over 18 Feet Between You & Your BIG Screen...Kick Back & Relax! * Quality Laminate Flooring Throughout * Newer Windows * Freshly Painted In Neutral Colors * Clean As A Whistle! * Huge Primary Bedroom Retreat Featuring Extra Large Double Closet...Bring On The KING Sized Bed! * Updated 4-Piece Washroom * Ensuite Laundry Room With Storage * Steps To Parks, Trails, River & Golf * Rare Opportunity Not To Be Missed! * They Don't Make Them Like This Anymore...This Is The One You've Been Waiting For! *
Extras* All-Inclusive Maintenance Fee: Heat, Central A/C, Hydro, Water, Cable TV, Internet, Parking, Locker... * Electric BBQ's & Pets Allowed * Resort-Like Amenities * Central Location Close To Everything * 1 Bus To Subway/Bloor West/Junction *
keller williams co-elevation realtyMLS® #W9514422
Amenities
Explore Neighbourhood
Similar Listings
Demographics
Based on the dissemination area as defined by Statistics Canada. A dissemination area contains, on average, approximately 200 – 400 households.
Price Trends
Maintenance Fees
Building Trends At Lambton Square
Days on Strata
List vs Selling Price
Offer Competition
Turnover of Units
Property Value
Price Ranking
Sold Units
Rented Units
Best Value Rank
Appreciation Rank
Rental Yield
High Demand
Transaction Insights at 250 Scarlett Road
| Studio | 1 Bed | 1 Bed + Den | 2 Bed | 2 Bed + Den | 3 Bed | |
|---|---|---|---|---|---|---|
| Price Range | No Data | $494,000 - $604,000 | No Data | $580,000 - $875,000 | No Data | $710,100 - $819,000 |
| Avg. Cost Per Sqft | No Data | $706 | No Data | $672 | No Data | $659 |
| Price Range | No Data | $2,400 - $2,500 | No Data | $3,200 - $3,300 | No Data | $3,200 |
| Avg. Wait for Unit Availability | No Data | 41 Days | No Data | 21 Days | 511 Days | 35 Days |
| Avg. Wait for Unit Availability | No Data | 124 Days | 390 Days | 114 Days | No Data | 163 Days |
| Ratio of Units in Building | 1% | 23% | 1% | 47% | 3% | 28% |
Transactions vs Inventory
Total number of units listed and sold in Rockcliffe - Smy



