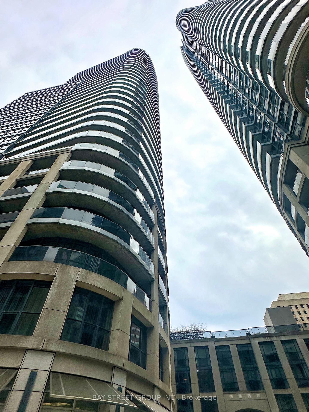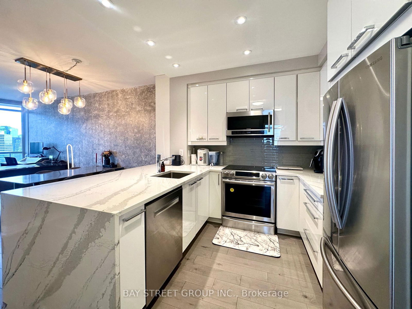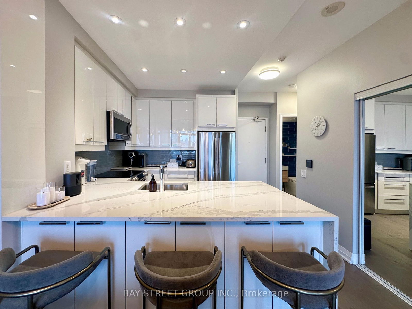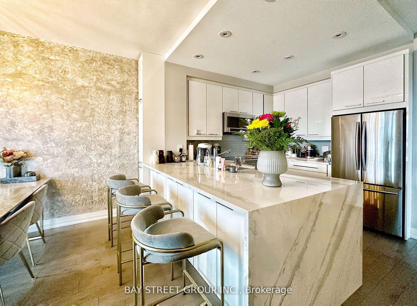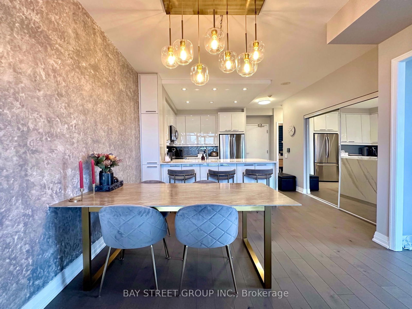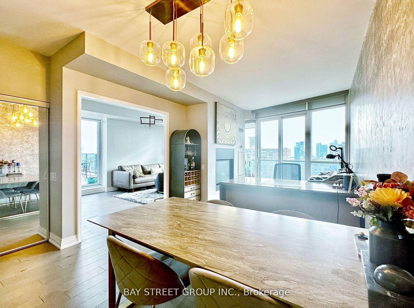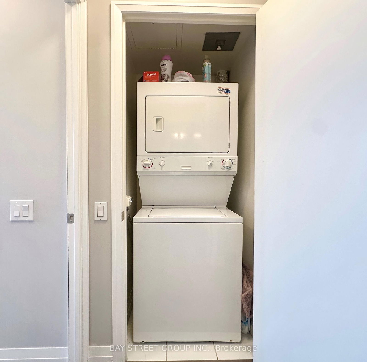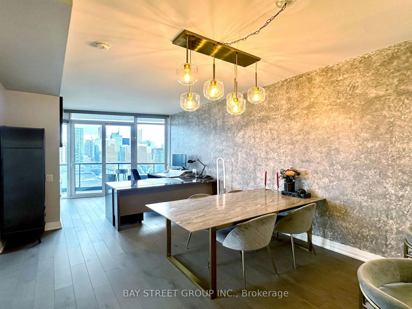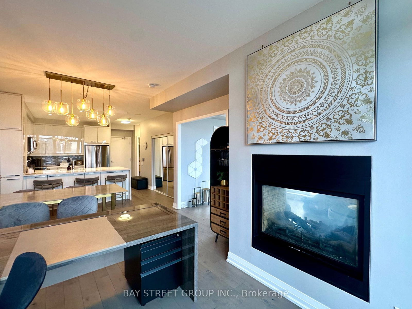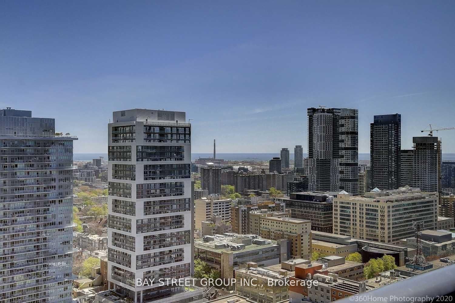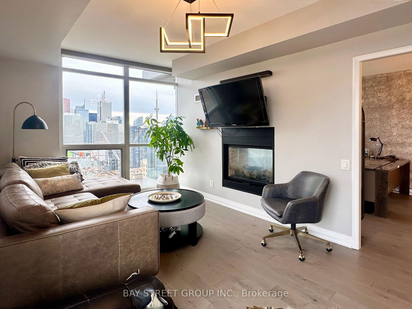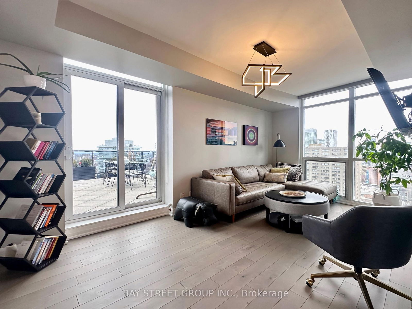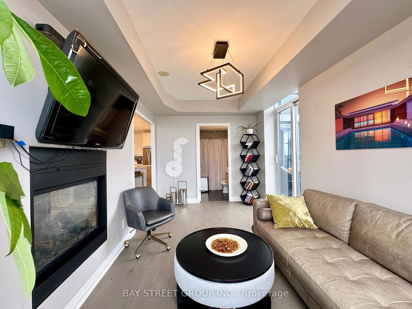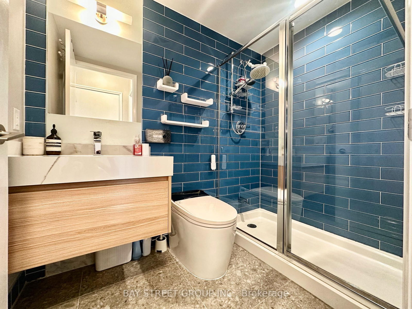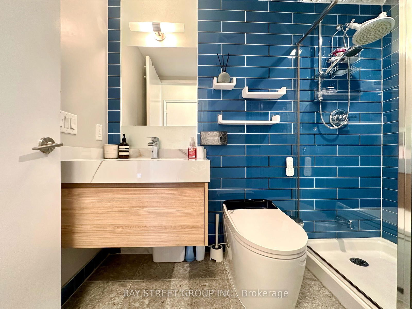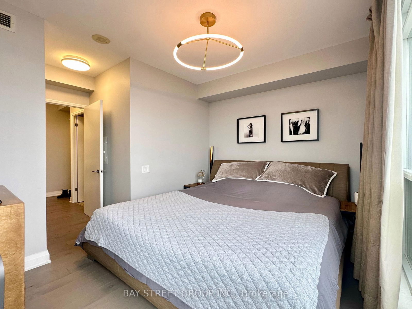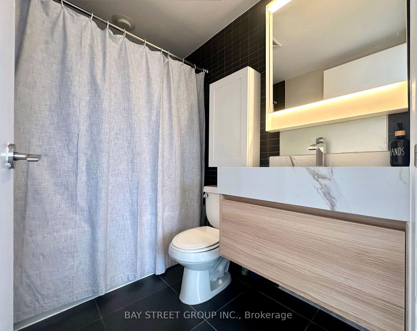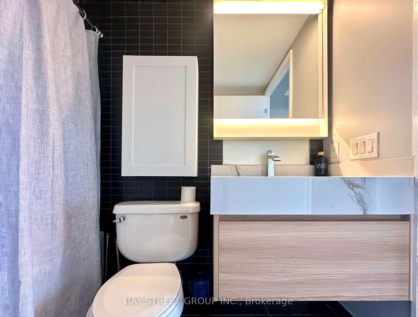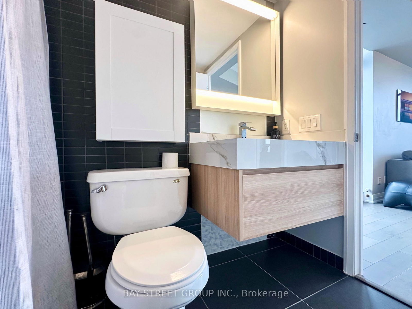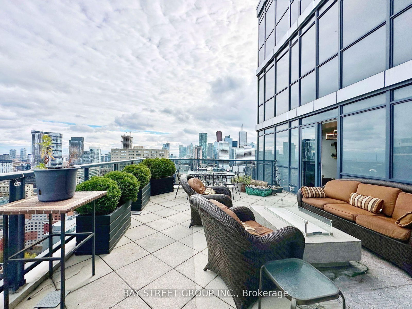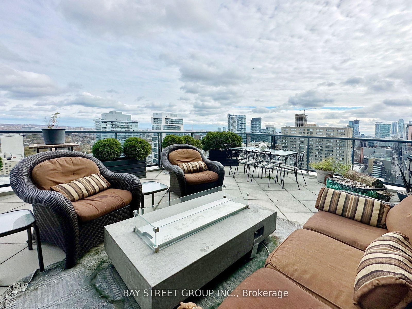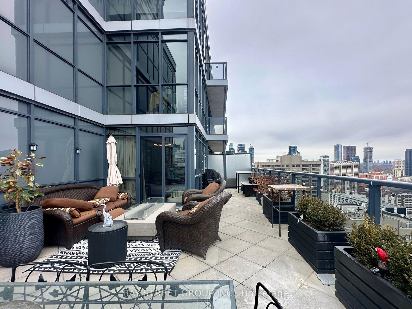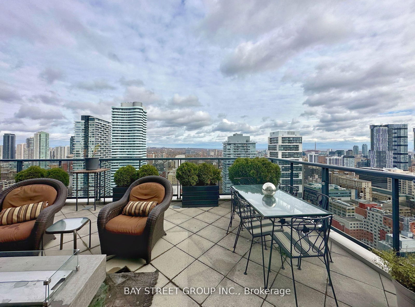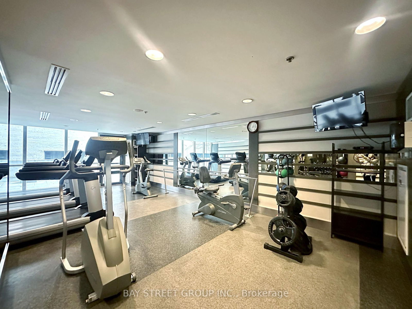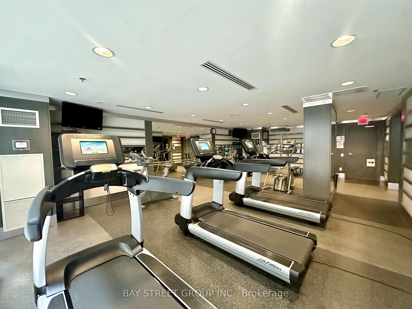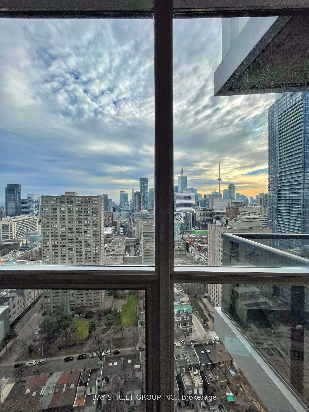3101 - 25 Carlton St
Listing History
Details
Property Type:
Condo
Possession Date:
March 13, 2025
Lease Term:
1 Year
Utilities Included:
No
Outdoor Space:
Terrace
Furnished:
Yes
Exposure:
South East
Locker:
Owned
Amenities
About this Listing
A Rare Find! Beautiful Open Living Space & Flow With Gorgeous Lake & City Views. Enormous 440 Sq.Ft. Private Terrace + Balcony W/Water & Gas Bbq Lines. Spectacular open Kitchen With 'Waterfall' Quartz Counters, Loads Of Cupboards & Storage Space. Engineered Wood Floors Thru-Out, 2 Sided Gas Fireplace & South Balcony Off Living-Room. 2nd Br Was Modified As Living Space. 1265 Sq.Ft. Of Space-827 Interior + 440 Exterior. Parking & Locker. All The Luxury Furniture Include, Simply Move In! **EXTRAS** "Other" Is Terrace. Incl: Fridge, Wall Oven, B/I Dw, Cook Top, Washer, Dryer, Elf's & Custom Drapes/Blinds. Great Location & Building Amenities: Indoor Pool, Jacuzzi, Exercise Room, Party Room, Guest Suite & Guest Parking. 24 Hr. Concierge,Comes Fully Furnished With High-End Pieces,Just Move In!
ExtrasParking,Common Elements
bay street group inc.MLS® #C12017321
Fees & Utilities
Utilities Included
Utility Type
Air Conditioning
Heat Source
Heating
Room Dimensions
Living
2 Way Fireplace, South View, Walkout To Balcony
Dining
Combined with Living, Open Concept, Wood Floor
Kitchen
Quartz Counter, Breakfast Bar, Pot Lights
Bedroom
Walkout To Terrace, Gas Fireplace, 4 Piece Ensuite
Bedroom
Walkout To Terrace, Wood Floor, Closet
Other
South View, East View, Sliding Doors
Similar Listings
Explore Church - Toronto
Commute Calculator
Mortgage Calculator
Demographics
Based on the dissemination area as defined by Statistics Canada. A dissemination area contains, on average, approximately 200 – 400 households.
Building Trends At Encore Condos
Days on Strata
List vs Selling Price
Offer Competition
Turnover of Units
Property Value
Price Ranking
Sold Units
Rented Units
Best Value Rank
Appreciation Rank
Rental Yield
High Demand
Market Insights
Transaction Insights at Encore Condos
| Studio | 1 Bed | 1 Bed + Den | 2 Bed | 2 Bed + Den | |
|---|---|---|---|---|---|
| Price Range | No Data | No Data | $550,000 - $678,500 | $775,000 - $820,000 | No Data |
| Avg. Cost Per Sqft | No Data | No Data | $1,006 | $1,033 | No Data |
| Price Range | $1,825 - $2,090 | $2,150 - $2,650 | $2,200 - $2,750 | $1,650 - $3,400 | No Data |
| Avg. Wait for Unit Availability | 294 Days | 137 Days | 68 Days | 117 Days | No Data |
| Avg. Wait for Unit Availability | 42 Days | 33 Days | 30 Days | 40 Days | No Data |
| Ratio of Units in Building | 16% | 23% | 38% | 24% | 1% |
Market Inventory
Total number of units listed and leased in Church - Toronto
