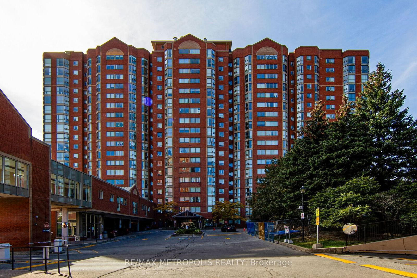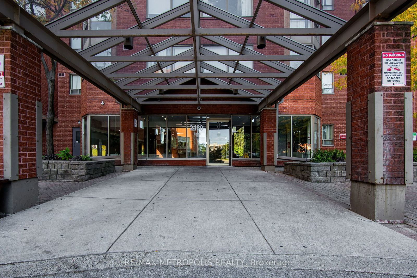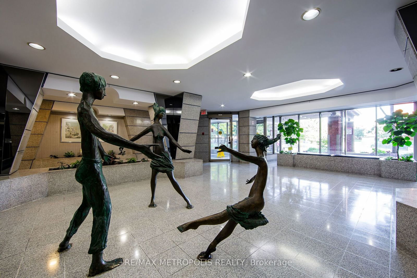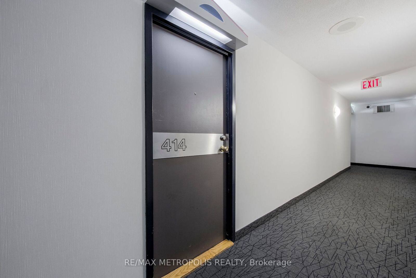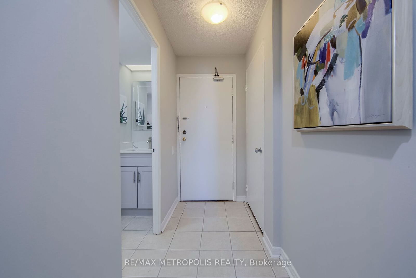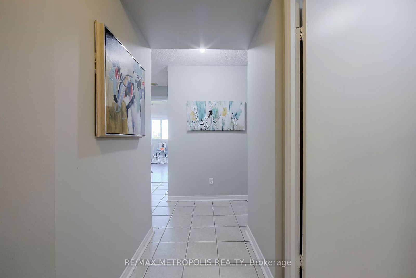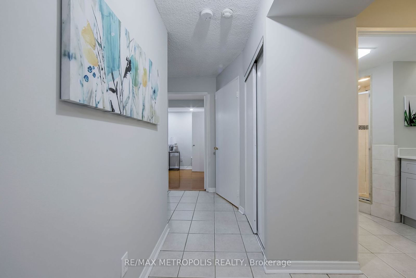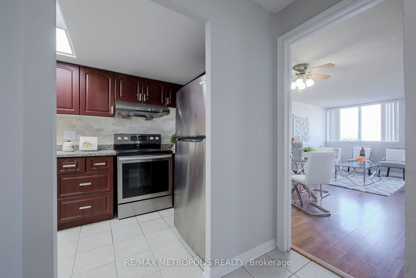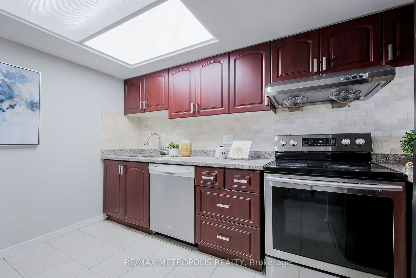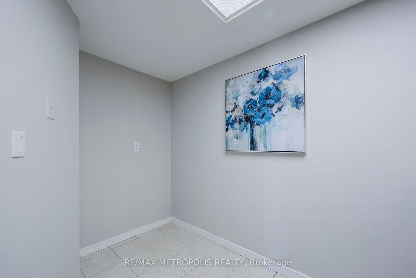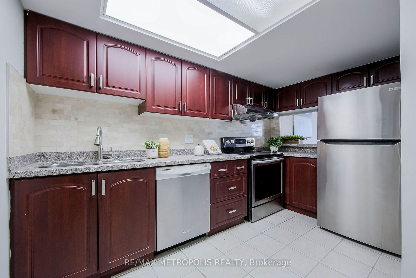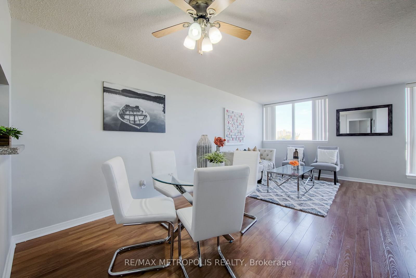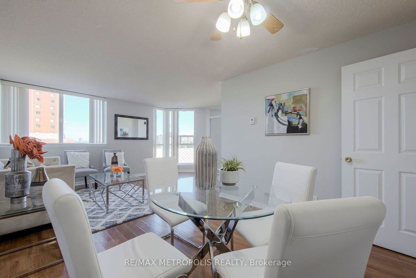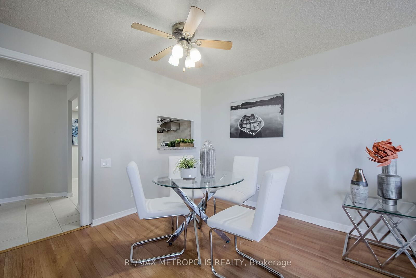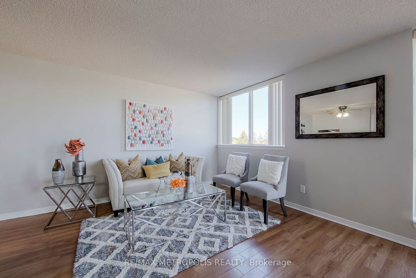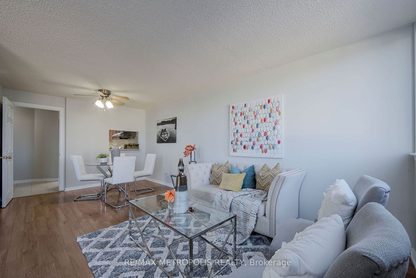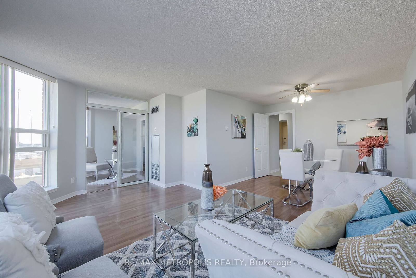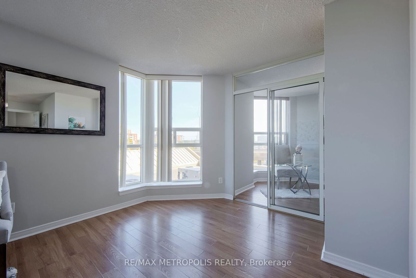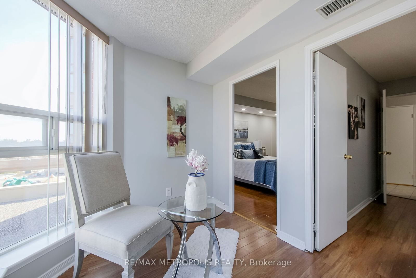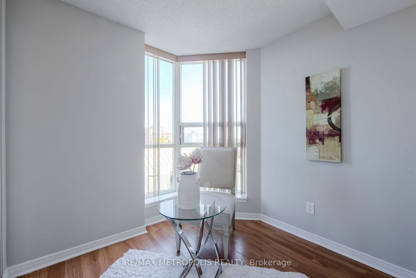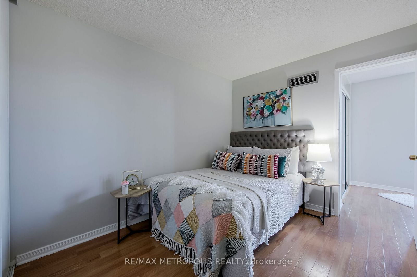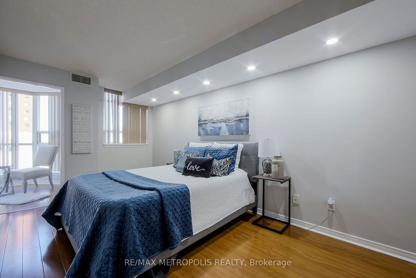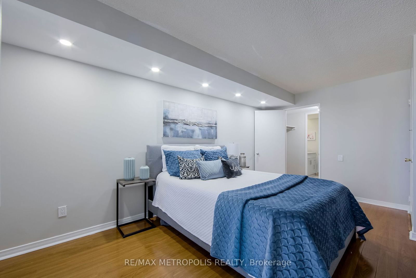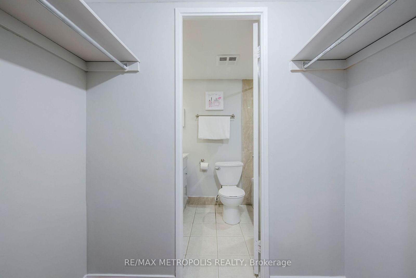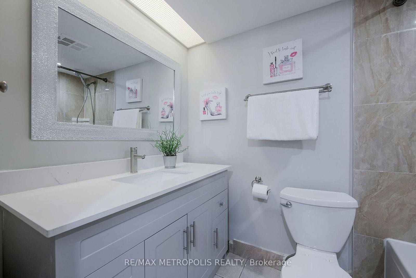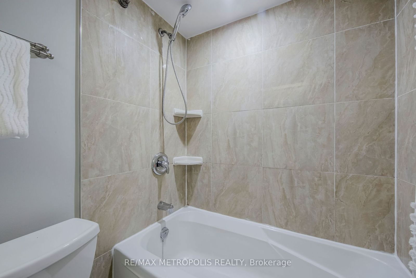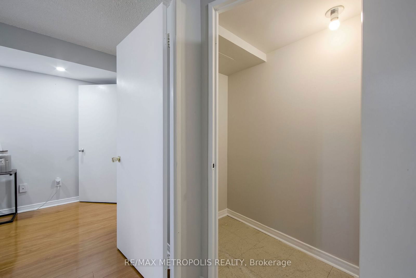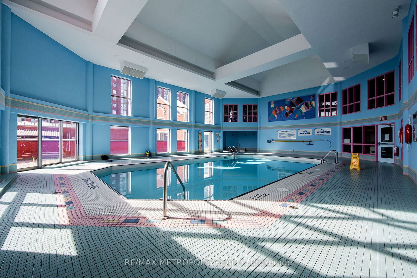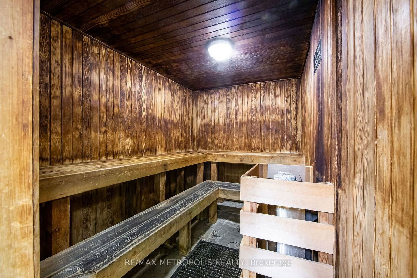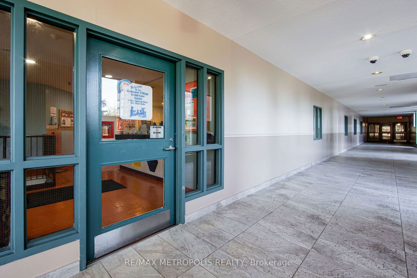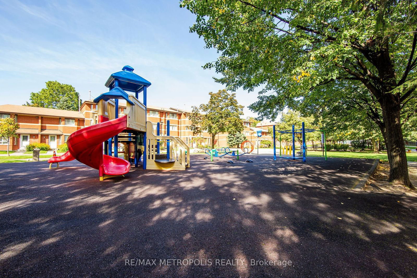414 - 2460 Eglinton Ave E
Listing History
Unit Highlights
Utilities Included
Utility Type
- Air Conditioning
- Central Air
- Heat Source
- Gas
- Heating
- Forced Air
Room Dimensions
About this Listing
Bright & Spacious 2 Bed + 1 Den, 2 Full Bath Unit in Prestigious Rainbow Village. Very Practical Layout. Granite Counter Tops, Front Load Washer/Dryer. Building Amenities Include 24HR Gatehouse Security, Visitor Parking, On-Site Daycare Facility, Fitness Centre, Party Room, Indoor Pool & Sauna. Well Maintained. Steps to Kennedy Subway & New Eglinton Cross Line, Go Train, 24/7 TTC Access.
ExtrasAll Appliances As-Is: Stainless Steel Fridge, Stove, Range Hood, and Dishwasher, Stacked Front Load Washer and Dryer. 1 Parking Included. 2nd Parking Available for an Additional Cost
re/max metropolis realtyMLS® #E11889530
Amenities
Explore Neighbourhood
Similar Listings
Demographics
Based on the dissemination area as defined by Statistics Canada. A dissemination area contains, on average, approximately 200 – 400 households.
Price Trends
Maintenance Fees
Building Trends At Rainbow Village I Condos
Days on Strata
List vs Selling Price
Offer Competition
Turnover of Units
Property Value
Price Ranking
Sold Units
Rented Units
Best Value Rank
Appreciation Rank
Rental Yield
High Demand
Transaction Insights at 2460 Eglinton Avenue E
| 1 Bed | 1 Bed + Den | 2 Bed | 2 Bed + Den | 3 Bed | 3 Bed + Den | |
|---|---|---|---|---|---|---|
| Price Range | $404,000 - $425,000 | $464,000 - $475,000 | No Data | $580,000 - $625,000 | $650,000 | $665,000 |
| Avg. Cost Per Sqft | $789 | $651 | No Data | $569 | $477 | $408 |
| Price Range | No Data | $2,350 | $2,950 | $2,850 - $3,000 | No Data | No Data |
| Avg. Wait for Unit Availability | 278 Days | 214 Days | No Data | 54 Days | 502 Days | 375 Days |
| Avg. Wait for Unit Availability | 300 Days | 217 Days | 399 Days | 54 Days | No Data | No Data |
| Ratio of Units in Building | 7% | 16% | 3% | 58% | 10% | 10% |
Transactions vs Inventory
Total number of units listed and leased in Eglinton East
