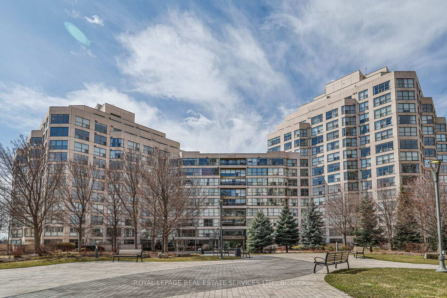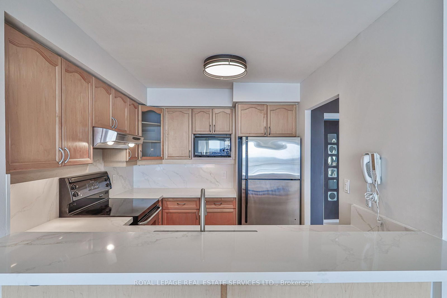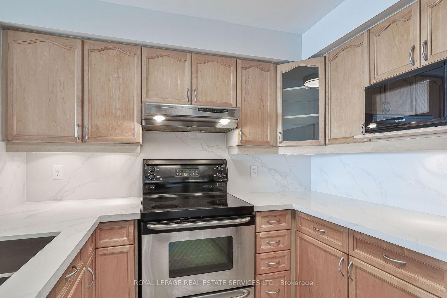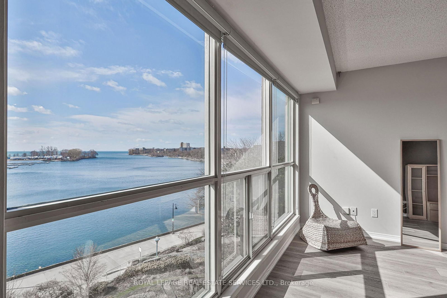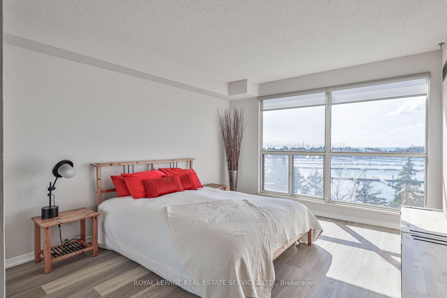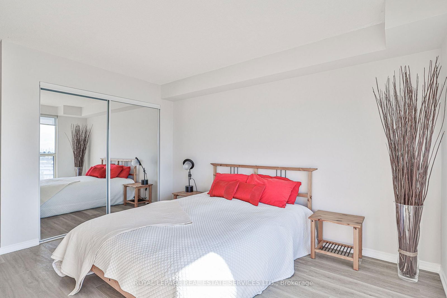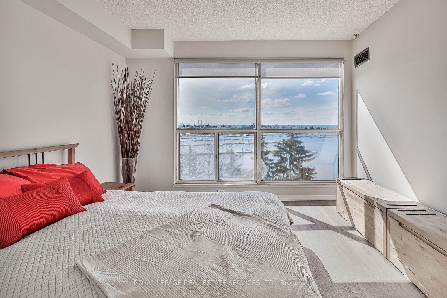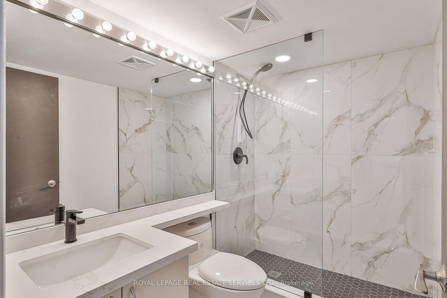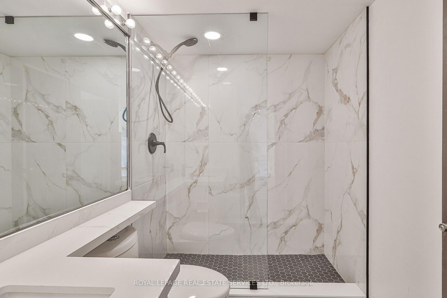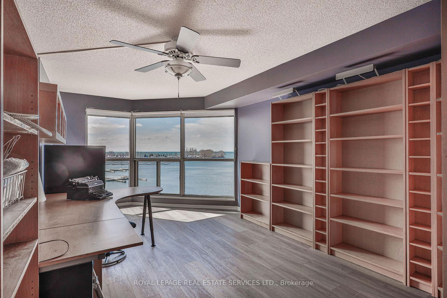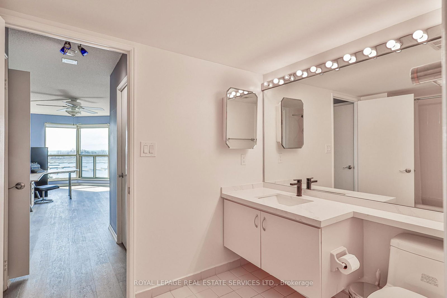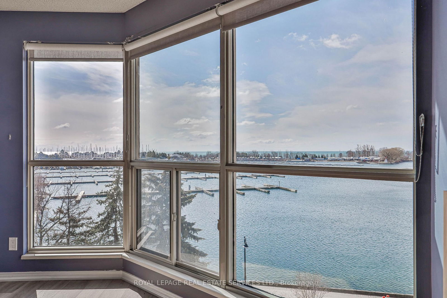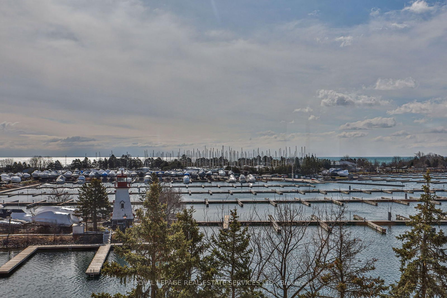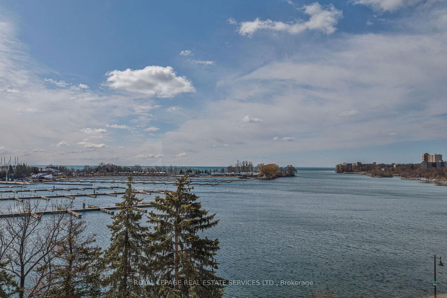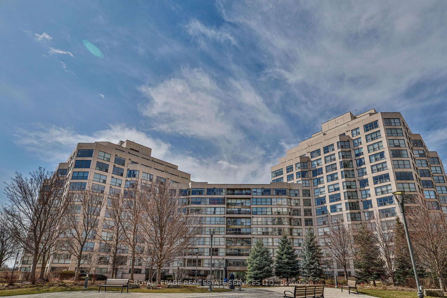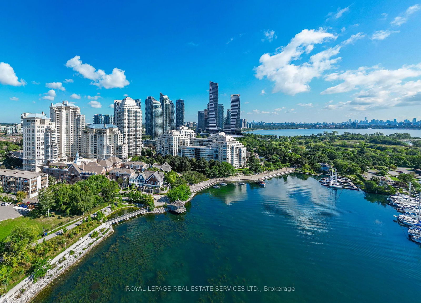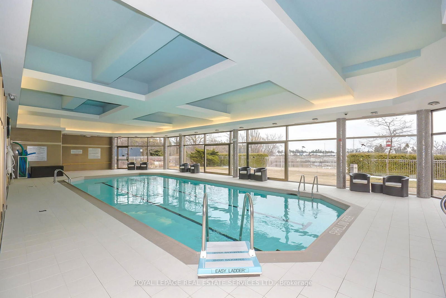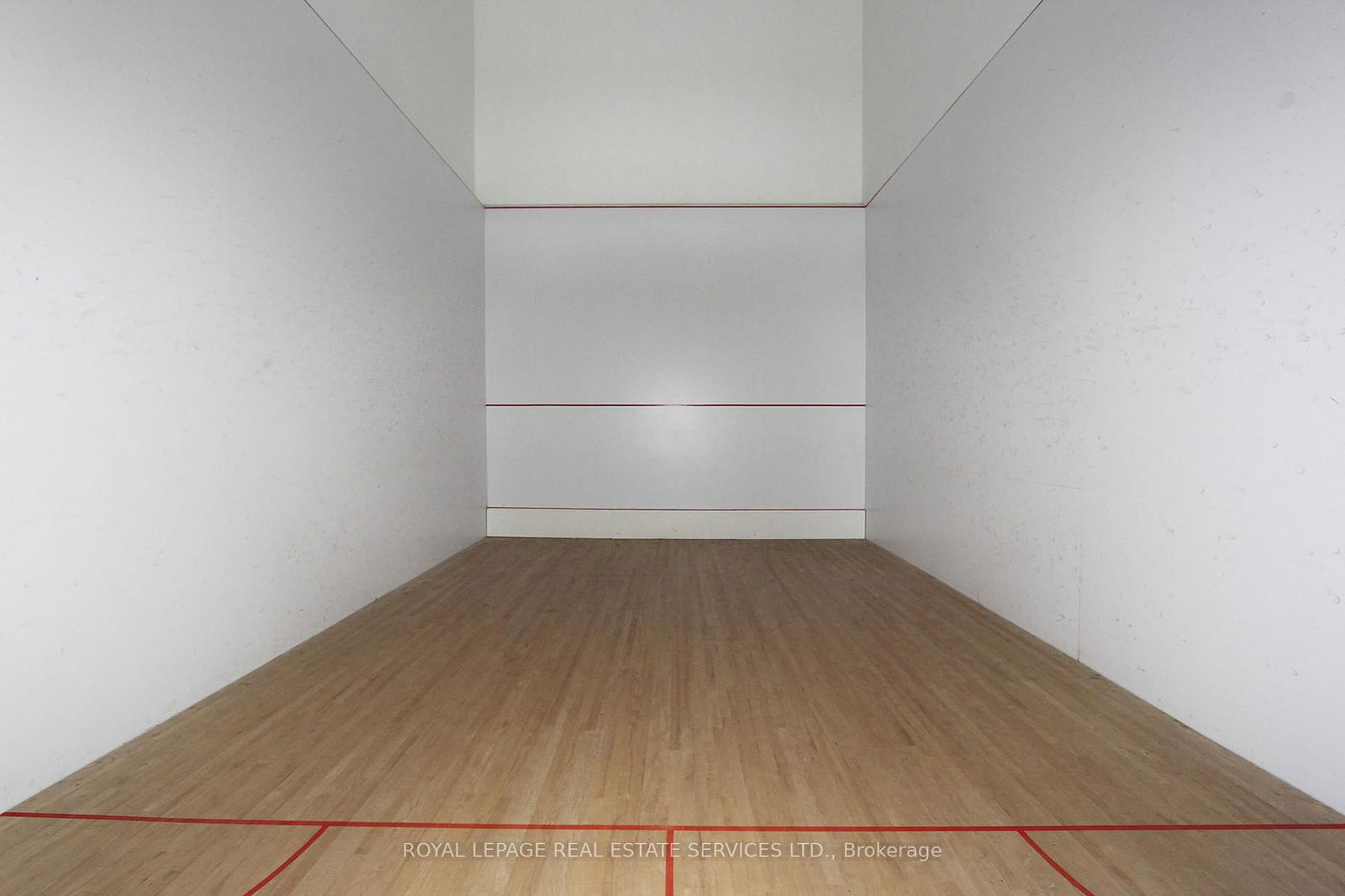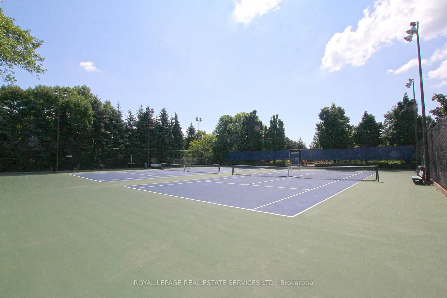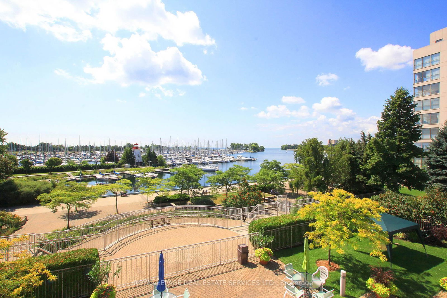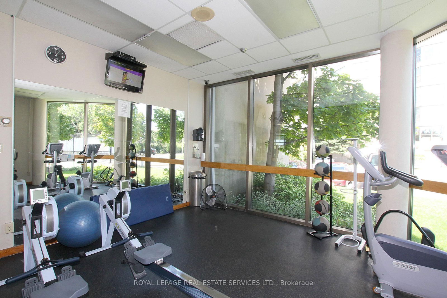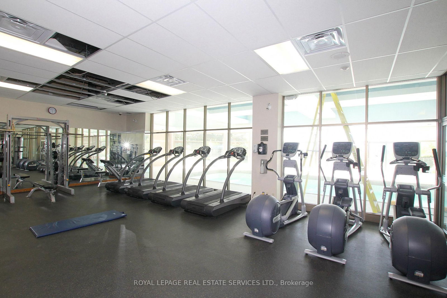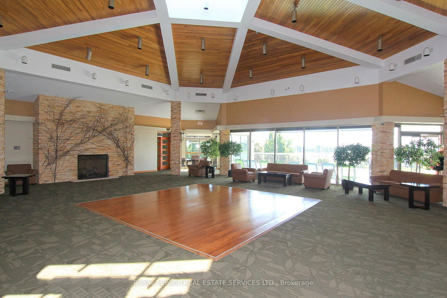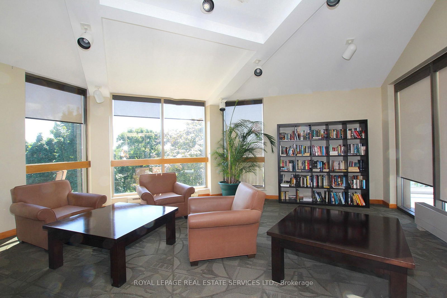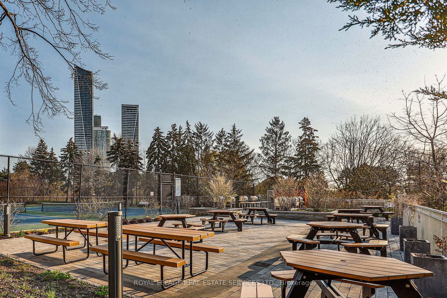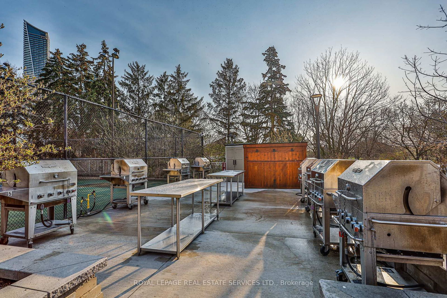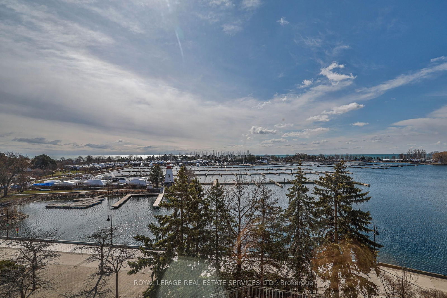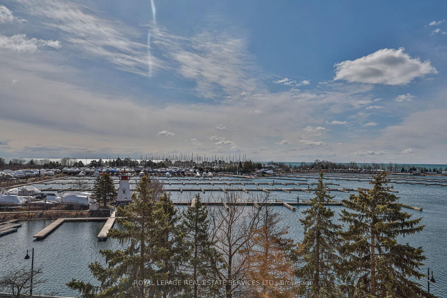Listing History
Details
Property Type:
Condo
Maintenance Fees:
$1,109/mth
Taxes:
$3,634 (2024)
Cost Per Sqft:
$1,042/sqft
Outdoor Space:
None
Locker:
None
Exposure:
South West
Possession Date:
To Be Arranged
Amenities
About this Listing
Welcome To The Luxurious, Gated Marina Del Rey Condominium Community, Nestled On 11 Acres Of Stunning Parkland In Toronto's Prestigious Humber Bay Shores. This Elegant 2-Bedroom, 2-Bathroom Unit Spans 1,185 Sq. Ft. Of Expansive Living Space, With Generous Proportions And An Intelligently Designed Layout Recognized As One Of The Best In The Complex Featuring A Comfortable Airy Feel Throughout. Step Inside To A Suite Filled With Natural Light And Permanent, Unobstructed Direct Lakeviews Of Lake Ontario And The Marina. Sophisticated Kitchen Features Stainless Steel Appliances, Rich Wood Cabinetry, And Premium Quartz Countertops With A Stylish Backsplash. Extensive Renovations Have Been Completed Using High-End Materials And Finishes Including Luxurious Flooring, An Oversized Porcelain And Glass Shower, Brand New Electrical Systems, Modern Plumbing Fixtures, Refined Window Treatments, And Elegant Mirrored Closet Doors. Exclusive To Residents Includes Access To The Renowned Malibu Club - An Impressive Two-Storey Sports Facility Offering Exceptional Amenities. Enjoy A Fully Equipped State-Of-The-Art Gym, Indoor Pool, Whirlpool, Saunas, Squash Courts, A Billiards Room, And Outdoor Lit Tennis Courts, Along With A Fully Furnished Patio Overlooking The Marina. A Rooftop Lounge Further Enhances The Experience With Panoramic Views Of The Boardwalk And Adjacent Yacht Clubs. Location Is Everything With This Exceptional Property, Just Steps From Excellent Dining Options, Expansive Parkland, And The 56-Kilometer Martin Goodman Trail, Perfect For Cycling, Options, Expansive Parkland, And The 56-Kilometer Martin Goodman Trail, Perfect For Cycling, Financial District, And Both Pearson And Billy Bishop Airports. Monthly Maintenance Fee Includes A Parking Space And All Utilities, Making This Unit As Practical As It Is Sophisticated. This Home Invites You To Experience Urban Luxury At Its Finest.
ExtrasStainless steel appliances: Fridge, stove, microwave, dishwasher and exhaust fan. Washer and dryer
royal lepage real estate services ltd.MLS® #W12078821
Fees & Utilities
Maintenance Fees
Utility Type
Air Conditioning
Heat Source
Heating
Room Dimensions
Foyer
Overlooks Water, Ceramic Floor
Living
Overlooks Water, Vinyl Floor
Dining
Overlooks Water, Vinyl Floor
Kitchen
Overlooks Water, Ceramic Floor, Quartz Counter
Primary
Overlooks Water, Vinyl Floor
2nd Bedroom
Overlooks Water, Vinyl Floor
Laundry
Vinyl Floor, Vinyl Floor
Bathroom
Separate Shower, Tile Floor, Custom Backsplash
Bathroom
combined with primary, 4 Piece Bath, Soaker
Similar Listings
Explore Mimico
Commute Calculator
Mortgage Calculator
Demographics
Based on the dissemination area as defined by Statistics Canada. A dissemination area contains, on average, approximately 200 – 400 households.
Building Trends At Marina Del Rey II Condos
Days on Strata
List vs Selling Price
Offer Competition
Turnover of Units
Property Value
Price Ranking
Sold Units
Rented Units
Best Value Rank
Appreciation Rank
Rental Yield
High Demand
Market Insights
Transaction Insights at Marina Del Rey II Condos
| Studio | 1 Bed | 1 Bed + Den | 2 Bed | 2 Bed + Den | |
|---|---|---|---|---|---|
| Price Range | No Data | No Data | $590,000 - $886,000 | $775,000 - $1,100,000 | No Data |
| Avg. Cost Per Sqft | No Data | No Data | $909 | $793 | No Data |
| Price Range | No Data | No Data | $3,750 | $3,600 - $3,900 | No Data |
| Avg. Wait for Unit Availability | No Data | 345 Days | 110 Days | 104 Days | 227 Days |
| Avg. Wait for Unit Availability | No Data | 500 Days | 154 Days | 123 Days | 191 Days |
| Ratio of Units in Building | 2% | 13% | 25% | 38% | 25% |
Market Inventory
Total number of units listed and sold in Mimico
