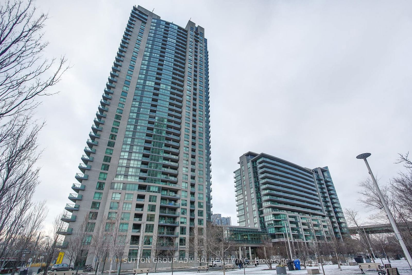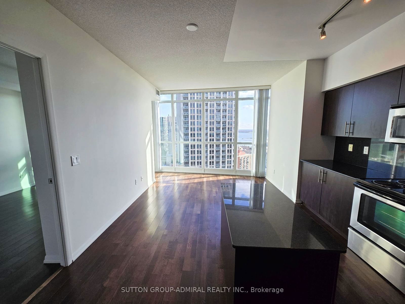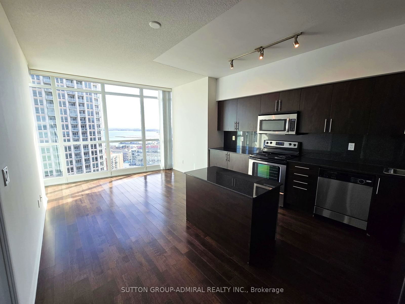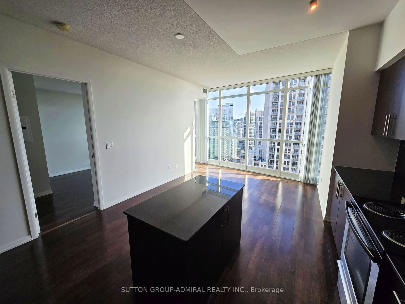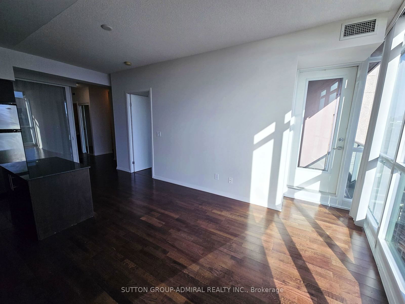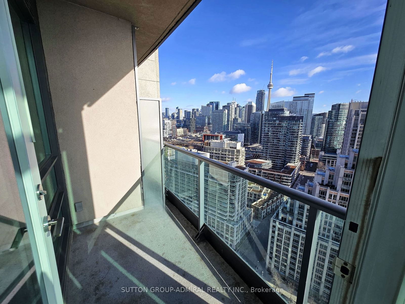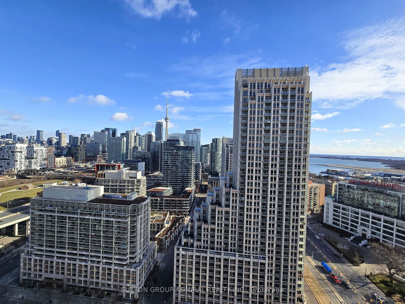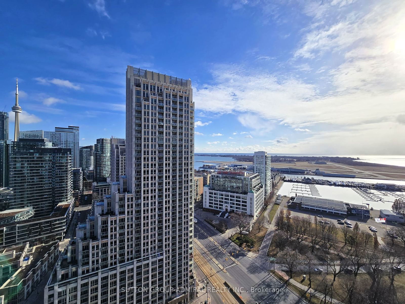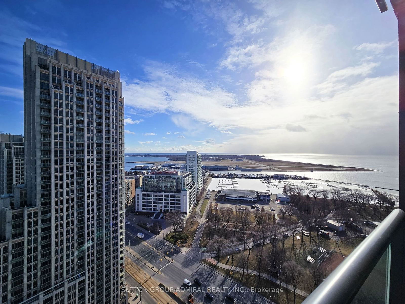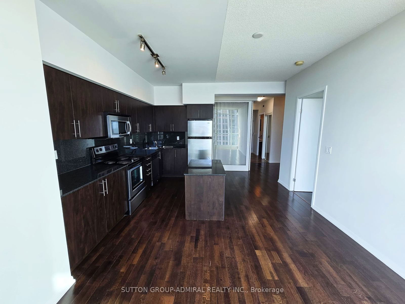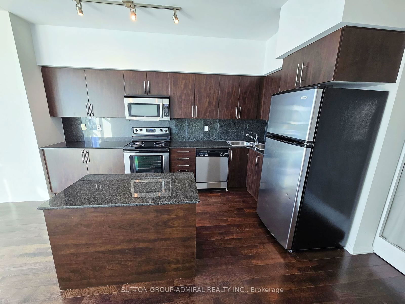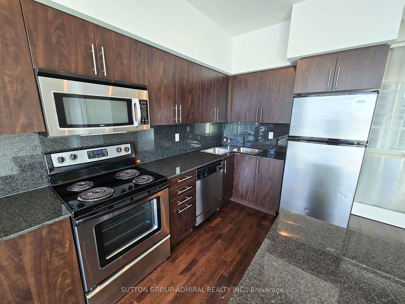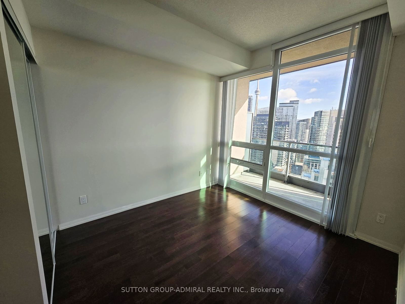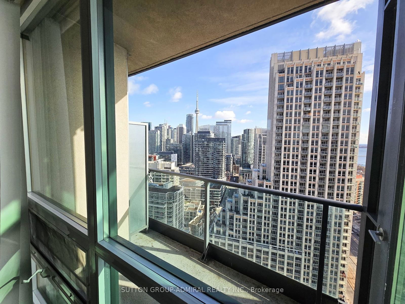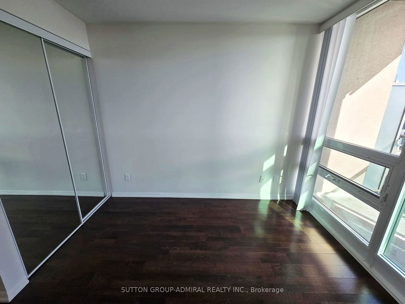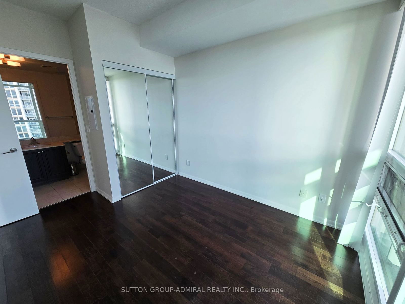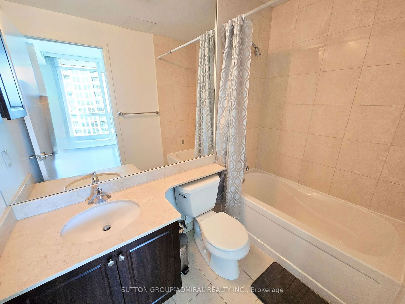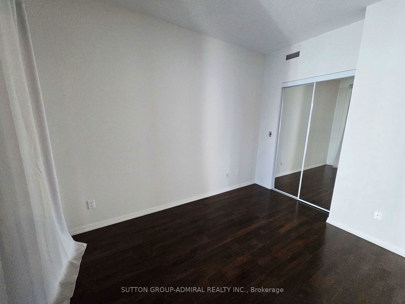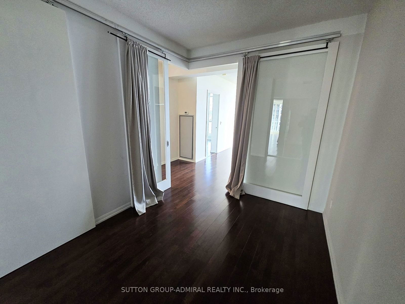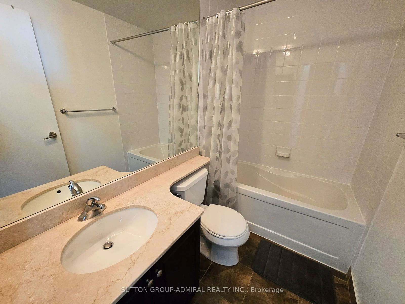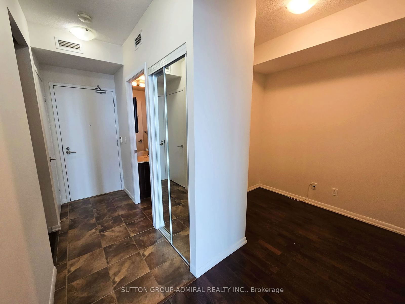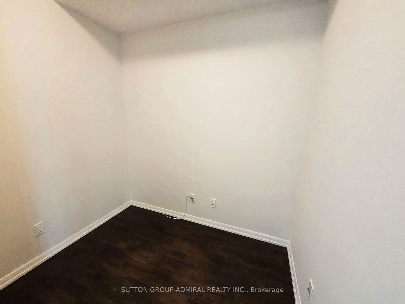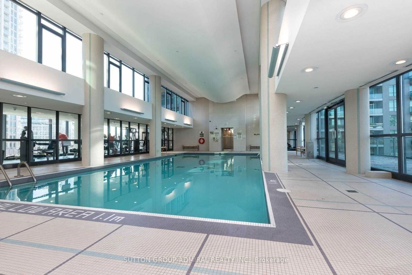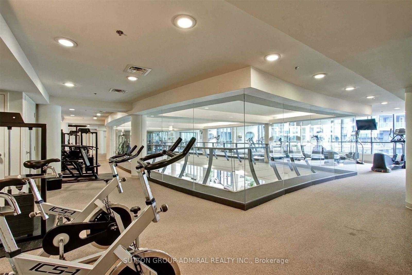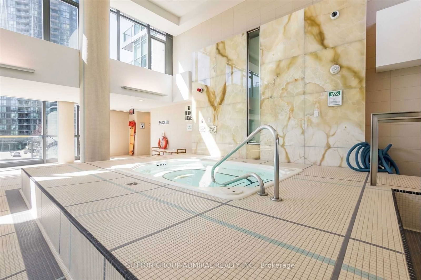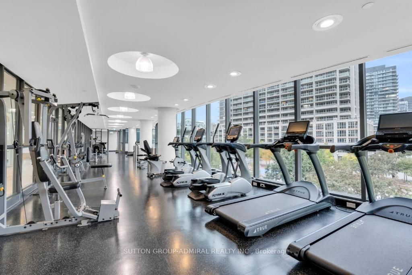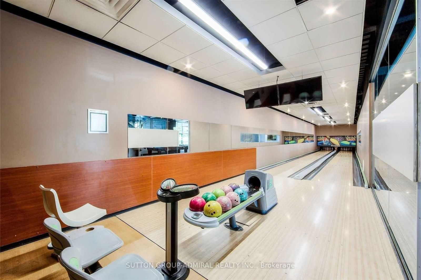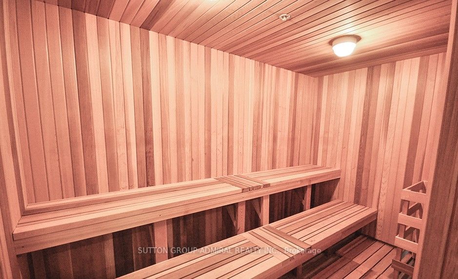Listing History
Unit Highlights
Utilities Included
Utility Type
- Air Conditioning
- Central Air
- Heat Source
- No Data
- Heating
- Forced Air
Room Dimensions
About this Listing
Don't miss this bright and spacious two bedroom plus den condo offering incredible views of Downtown Toronto and Lake Ontario. An 800+ sq. ft. open concept layout boasts 9 ft ceilings, floor-to-ceiling windows, two generously sized bedrooms, laminate flooring (no carpet), and has been freshly painted. This unit includes one underground parking spot and two storage lockers. Building residents enjoy access to amazing amenities, including a massive gym, indoor pool and hot tub, sauna, yoga room, bowling, and a rooftop terrace equipped with BBQs. The building also offers a party room, billiards, guest suites, bike racks, visitor parking, and a 24-hour concierge. The convenient Fort York location is just steps to Loblaws, LCBO, Farm Boy, STACKT market, King West, Rogers Centre, Billy Bishop Airport, Budweiser Theatre, CNE, and so much more. Getting around on foot is a breeze thanks to streetcars running along Bathurst and Fleet St, or by car with the Gardiner Expressway a short hop away.
sutton group-admiral realty inc.MLS® #C11912847
Amenities
Explore Neighbourhood
Similar Listings
Demographics
Based on the dissemination area as defined by Statistics Canada. A dissemination area contains, on average, approximately 200 – 400 households.
Price Trends
Maintenance Fees
Building Trends At Neptune & Neptune II Condos
Days on Strata
List vs Selling Price
Offer Competition
Turnover of Units
Property Value
Price Ranking
Sold Units
Rented Units
Best Value Rank
Appreciation Rank
Rental Yield
High Demand
Transaction Insights at 215 Fort York Boulevard
| Studio | 1 Bed | 1 Bed + Den | 2 Bed | 2 Bed + Den | |
|---|---|---|---|---|---|
| Price Range | $368,000 | $500,000 - $557,500 | $550,000 - $690,000 | $722,000 - $780,000 | $775,000 - $865,000 |
| Avg. Cost Per Sqft | $1,008 | $982 | $950 | $1,014 | $922 |
| Price Range | $1,850 - $2,100 | $2,150 - $3,050 | $2,399 - $2,900 | $2,850 - $4,000 | $2,900 - $6,000 |
| Avg. Wait for Unit Availability | 67 Days | 30 Days | 16 Days | 28 Days | 37 Days |
| Avg. Wait for Unit Availability | 32 Days | 21 Days | 11 Days | 17 Days | 24 Days |
| Ratio of Units in Building | 9% | 20% | 36% | 23% | 15% |
Transactions vs Inventory
Total number of units listed and leased in Fort York
