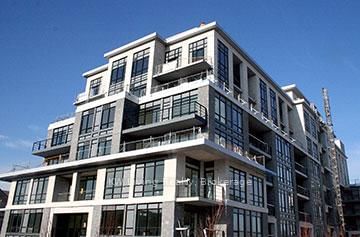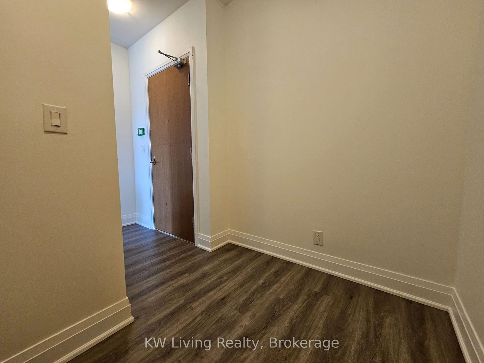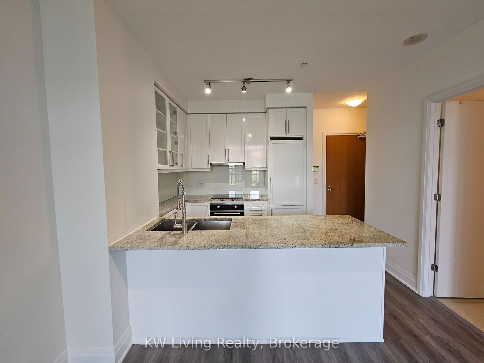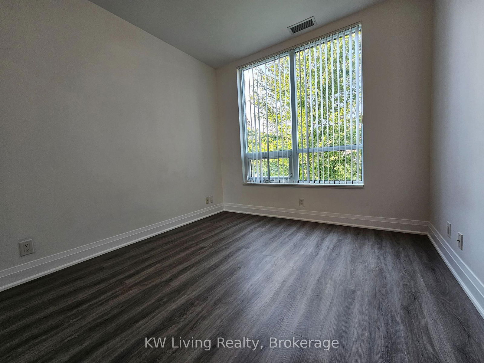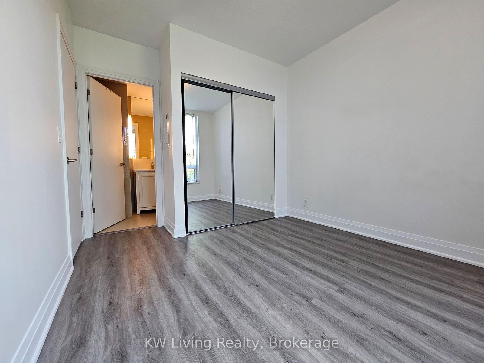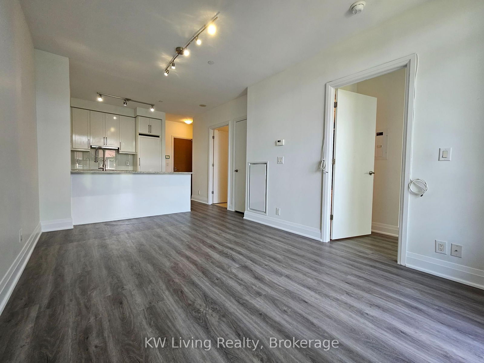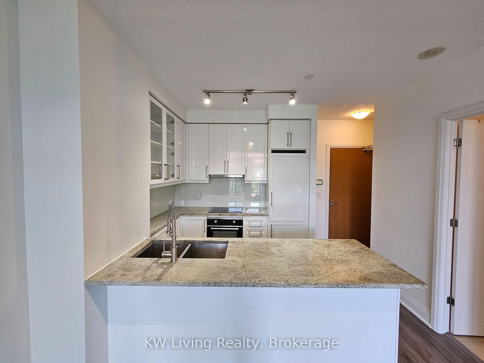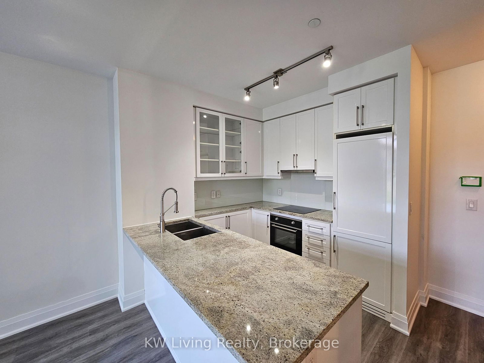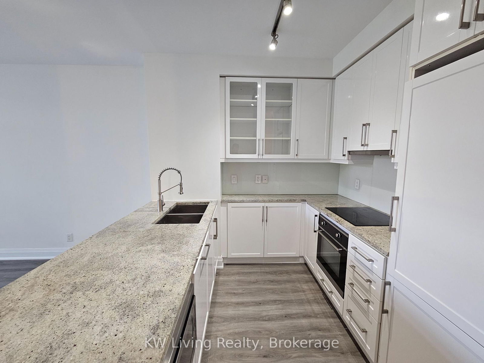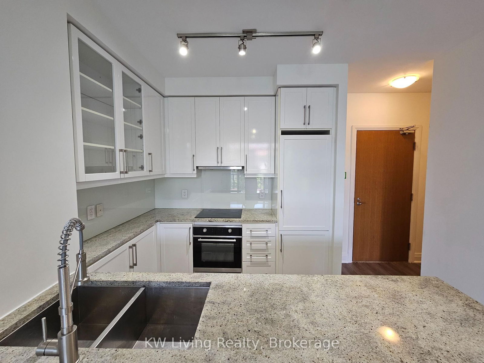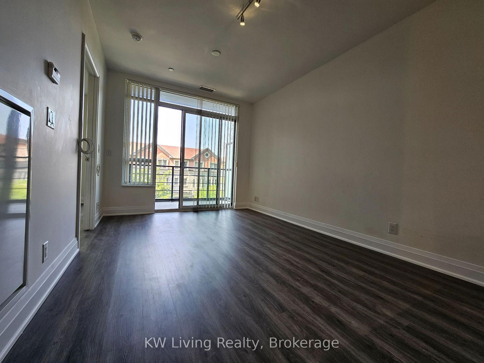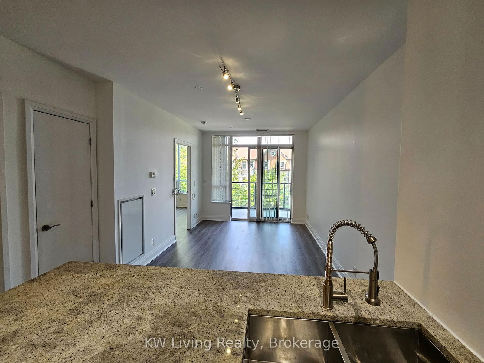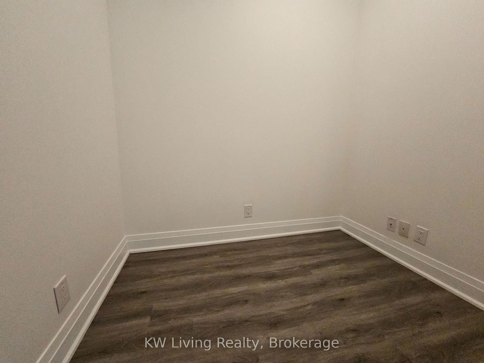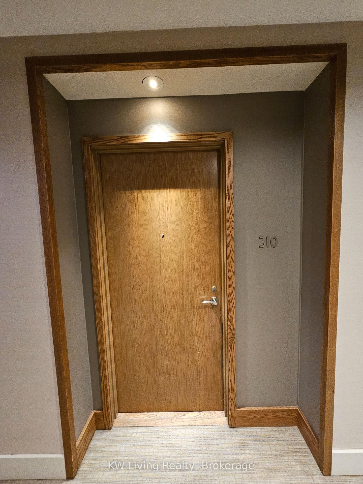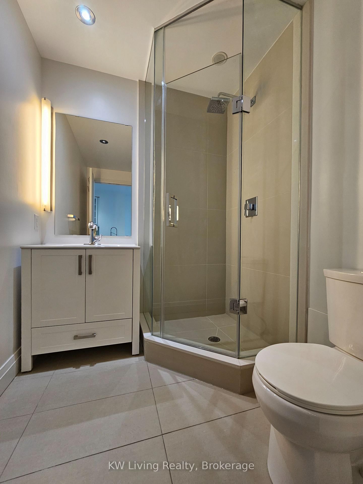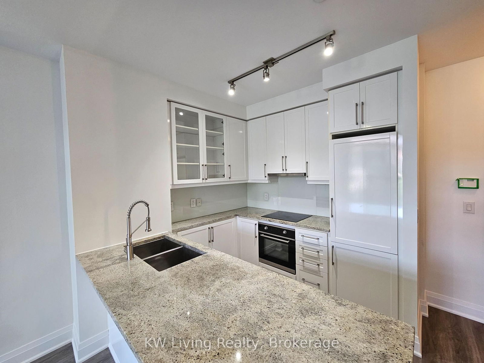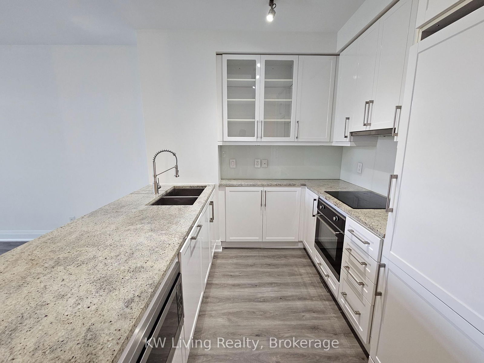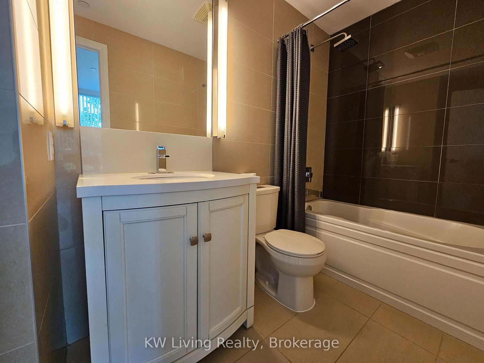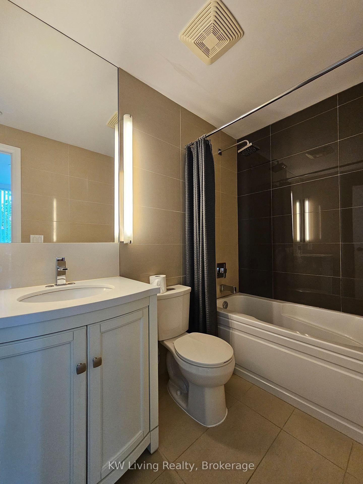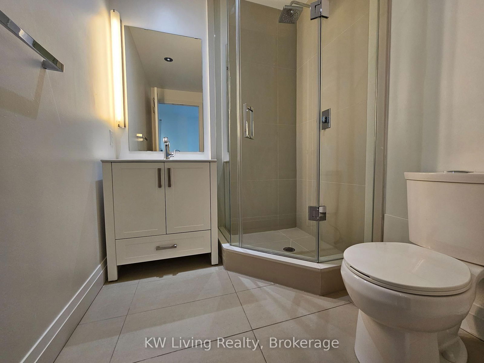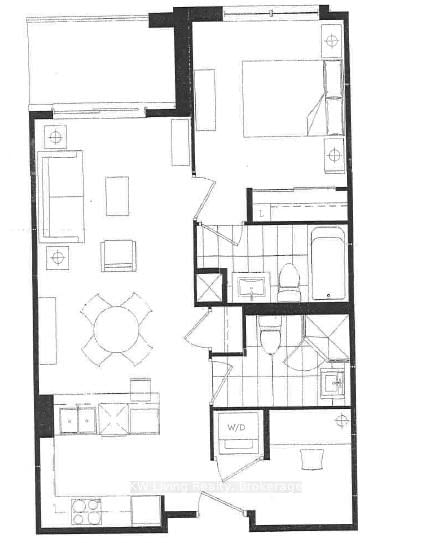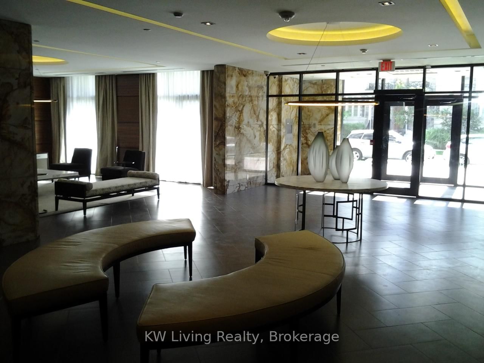310 - 21 Clairtrell Rd
Listing History
Details
Property Type:
Condo
Possession Date:
Immediately
Lease Term:
1 Year
Utilities Included:
No
Outdoor Space:
Balcony
Furnished:
No
Exposure:
West
Locker:
None
Laundry:
Main
Amenities
About this Listing
Ultra Modern, One Bedroom + Den With 2 Bathrooms Located At Bayview Village. Beautiful Finishes With Designer Kitchen with Breakfast Bar, Glass Backsplash, B/I Appliances, Glass Enclosed Shower Stall With Rain Shower. Den Can Be Used As A Second Bedroom or Office/Study. Walk To All Amenities, Bayview Village Mall, Bank Pharmacy, Subway, Minutes To Highway 401. Spectacular Roof Top Terrace With Bbq Facility. Newly Laminate Flooring and Painting. One Parking Included.
ExtrasB/I Fridge, B/I Stove, B/I Dishwasher, B/I Microwave, Range Hood, Washer And Dryer. One Parking Included.
kw living realtyMLS® #C12056352
Fees & Utilities
Utilities Included
Utility Type
Air Conditioning
Heat Source
Heating
Room Dimensions
Kitchen
Laminate, Open Concept, Stainless Steel Appliances
Dining
Laminate, Combined with Living, Walkout To Balcony
Living
Laminate, Combined with Dining, Walkout To Balcony
Bedroom
Laminate, Ensuite Bath, Large Closet
2nd Bedroom
Laminate, Separate Room
Similar Listings
Explore Willowdale
Commute Calculator
Mortgage Calculator
Demographics
Based on the dissemination area as defined by Statistics Canada. A dissemination area contains, on average, approximately 200 – 400 households.
Building Trends At Twenty One Clairtrell Condos
Days on Strata
List vs Selling Price
Offer Competition
Turnover of Units
Property Value
Price Ranking
Sold Units
Rented Units
Best Value Rank
Appreciation Rank
Rental Yield
High Demand
Market Insights
Transaction Insights at Twenty One Clairtrell Condos
| 1 Bed | 1 Bed + Den | 2 Bed | 2 Bed + Den | 3 Bed | |
|---|---|---|---|---|---|
| Price Range | $515,000 | $611,000 - $680,000 | No Data | No Data | No Data |
| Avg. Cost Per Sqft | $1,090 | $841 | No Data | No Data | No Data |
| Price Range | $2,390 - $2,500 | $2,550 - $2,850 | $3,000 | $3,800 | No Data |
| Avg. Wait for Unit Availability | 185 Days | 114 Days | 353 Days | 148 Days | No Data |
| Avg. Wait for Unit Availability | 71 Days | 67 Days | 161 Days | 140 Days | No Data |
| Ratio of Units in Building | 24% | 38% | 13% | 25% | 1% |
Market Inventory
Total number of units listed and leased in Willowdale
