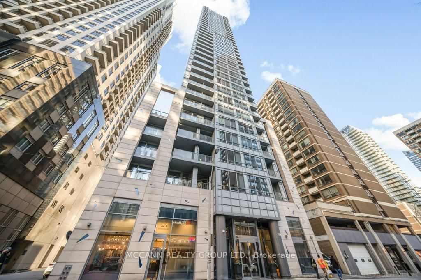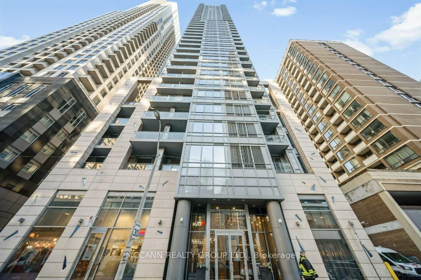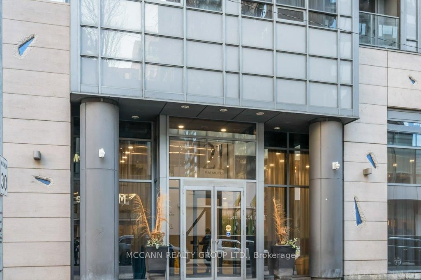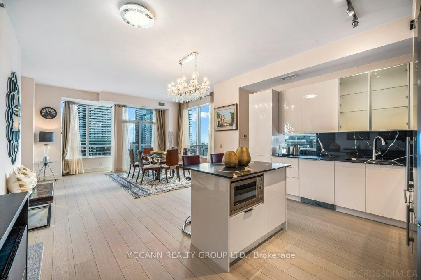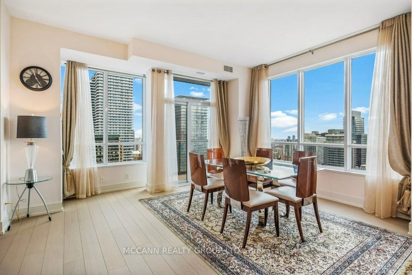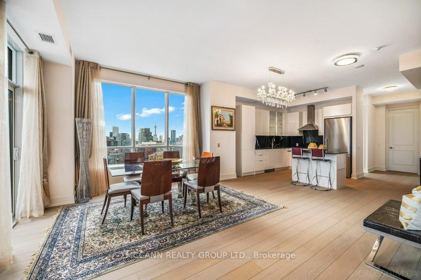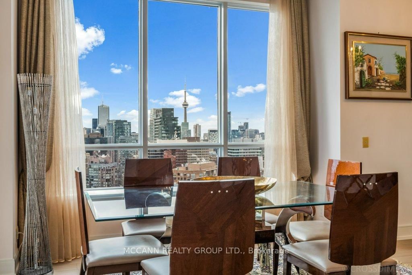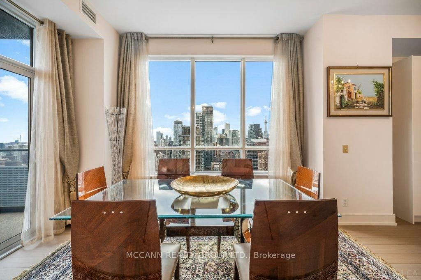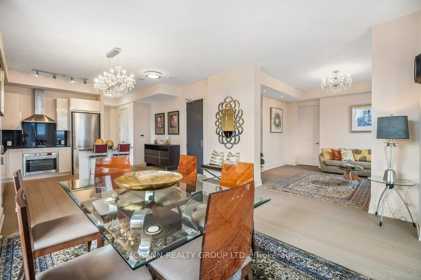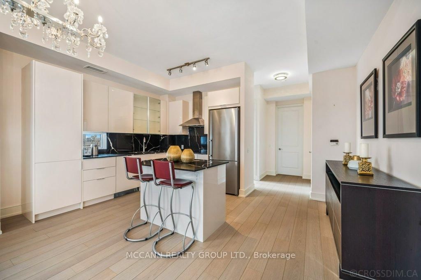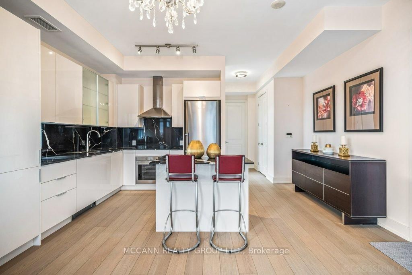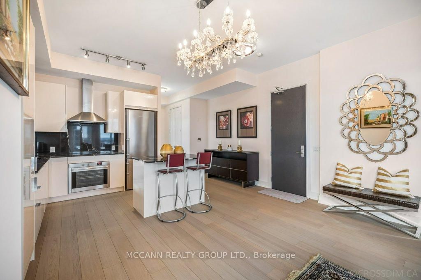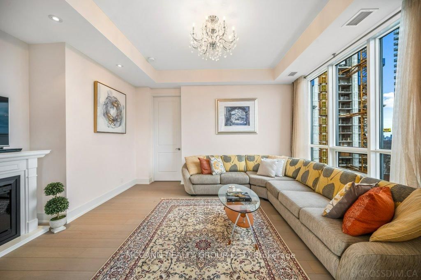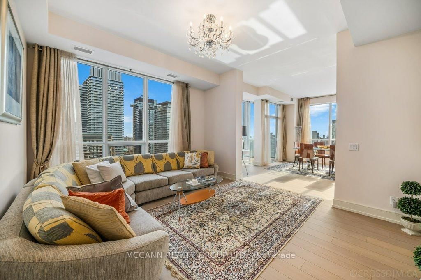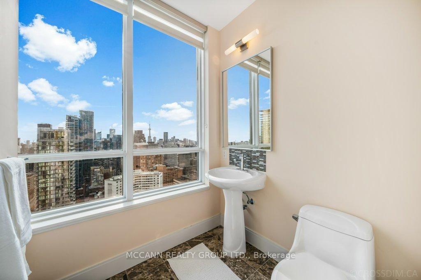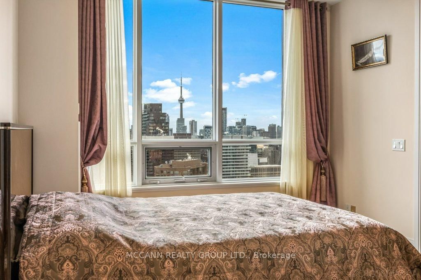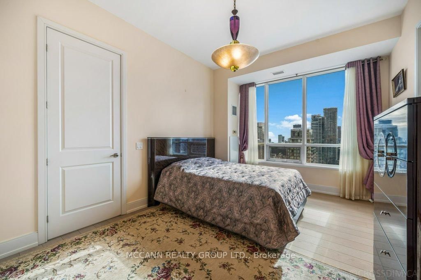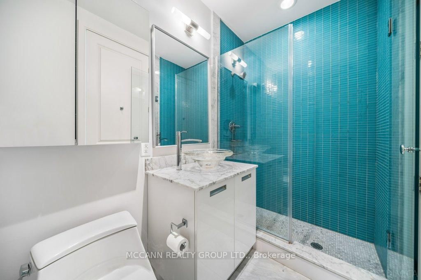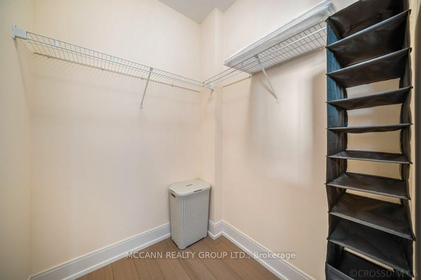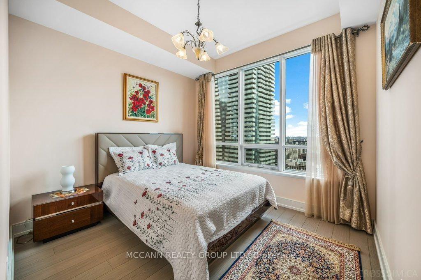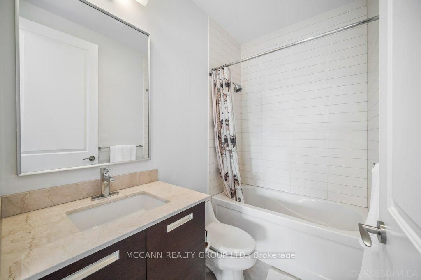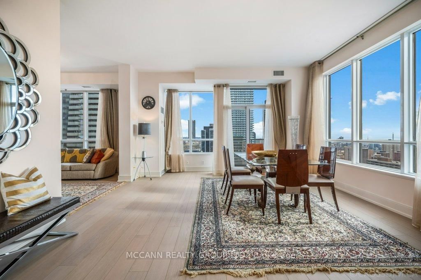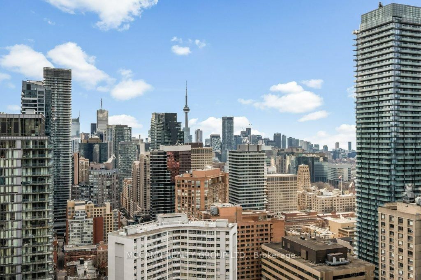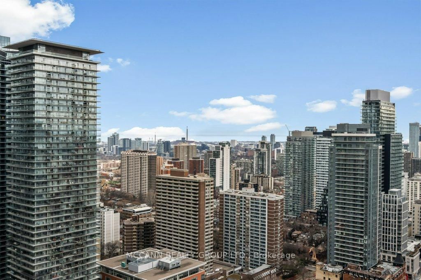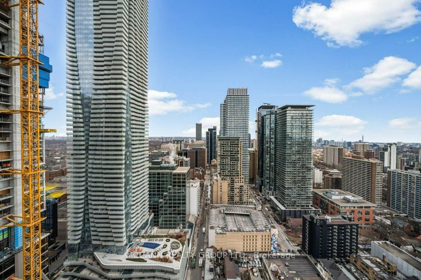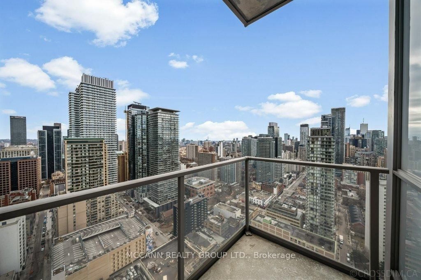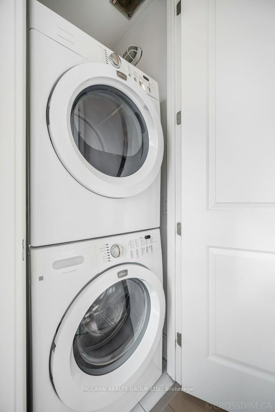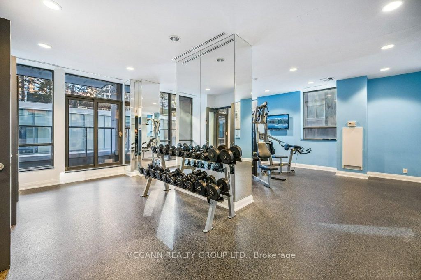Listing History
Details
Property Type:
Condo
Possession Date:
June 1, 2025
Lease Term:
1 Year
Utilities Included:
No
Outdoor Space:
Balcony
Furnished:
No
Exposure:
South East
Locker:
Owned
Laundry:
Main
Amenities
About this Listing
This unique suite in the heart of Yorkville offers unmatched luxury just steps from Toronto's most upscale shops and restaurants. Nestled on quiet Balmuto Street, just off the iconic Bloor Street, known as Toronto's Fifth Avenue, this residence blends elegance, privacy, and convenience. Perched high on the 33rd floor with only two other suites on the level, enjoy a quiet and private living experience. Featuring a larger-than-standard layout with generous living spaces, this two-bedroom, three-bathroom suite includes parking and a locker. The spacious, open-concept design and 10-foot ceilings give the home a bright, house-like feel, enhanced by floor-to-ceiling windows with stunning views of the city skyline and CN Tower. Tastefully renovated, the kitchen includes quartz countertops, a new backsplash, new sink and faucet, and brand-new stainless steel appliances. The suite has also been upgraded with new hardwood flooring throughout, a new toilet in the primary bath, and has been freshly painted throughout. 21 Balmuto offers top-tier amenities: a gym, yoga studio, spa, pool, party room, visitor parking, and 24/7 concierge. This is an exceptional opportunity to lease a spacious, elegant, turn-key suite in one of Toronto's most prestigious locations. A true gem, don't miss it!
ExtrasAll Light Fixtures & Lamps, Fridge, Stove, Oven, Dishwasher, Microwave, Blinds & Curtains.
mccann realty group ltd.MLS® #C12075057
Fees & Utilities
Utilities Included
Utility Type
Air Conditioning
Heat Source
Heating
Room Dimensions
Kitchen
hardwood floor, Eat-In Kitchen, Stainless Steel Appliances
Dining
hardwood floor, Open Concept, Walkout To Balcony
Living
hardwood floor, Large Window, Fireplace
2nd Bedroom
hardwood floor, Large Window, 4 Piece Ensuite
Primary
hardwood floor, Walk-in Closet, 4 Piece Ensuite
Similar Listings
Explore Yorkville
Commute Calculator
Mortgage Calculator
Demographics
Based on the dissemination area as defined by Statistics Canada. A dissemination area contains, on average, approximately 200 – 400 households.
Building Trends At Crystal Blu
Days on Strata
List vs Selling Price
Offer Competition
Turnover of Units
Property Value
Price Ranking
Sold Units
Rented Units
Best Value Rank
Appreciation Rank
Rental Yield
High Demand
Market Insights
Transaction Insights at Crystal Blu
| 1 Bed | 1 Bed + Den | 2 Bed | 2 Bed + Den | 3 Bed + Den | |
|---|---|---|---|---|---|
| Price Range | $630,000 | No Data | $853,500 - $1,030,000 | No Data | No Data |
| Avg. Cost Per Sqft | $1,188 | No Data | $1,164 | No Data | No Data |
| Price Range | $2,200 - $2,900 | No Data | $3,250 - $3,500 | No Data | No Data |
| Avg. Wait for Unit Availability | 134 Days | 1085 Days | 71 Days | No Data | No Data |
| Avg. Wait for Unit Availability | 55 Days | 415 Days | 33 Days | No Data | No Data |
| Ratio of Units in Building | 30% | 4% | 62% | 3% | 3% |
Market Inventory
Total number of units listed and leased in Yorkville
