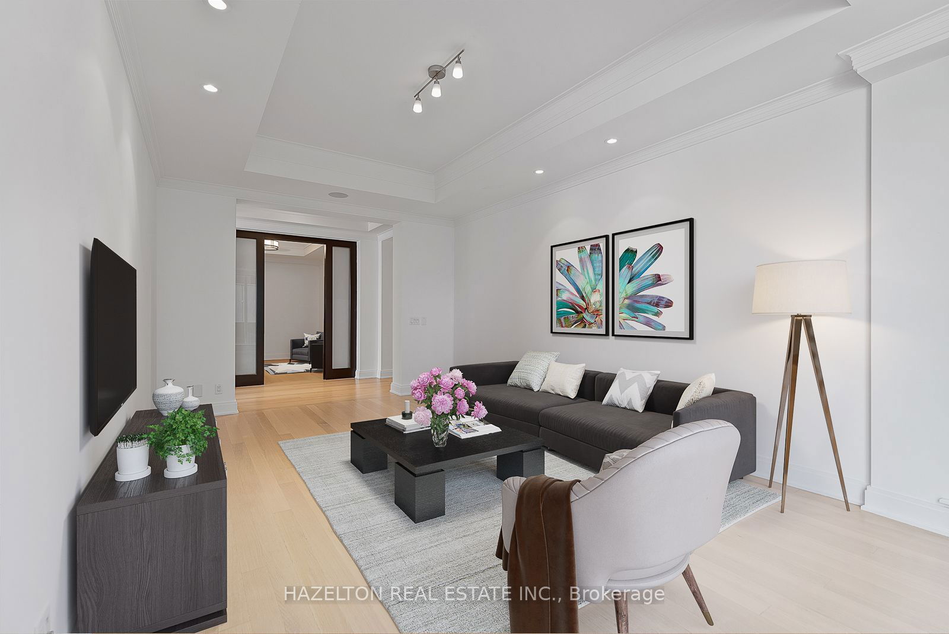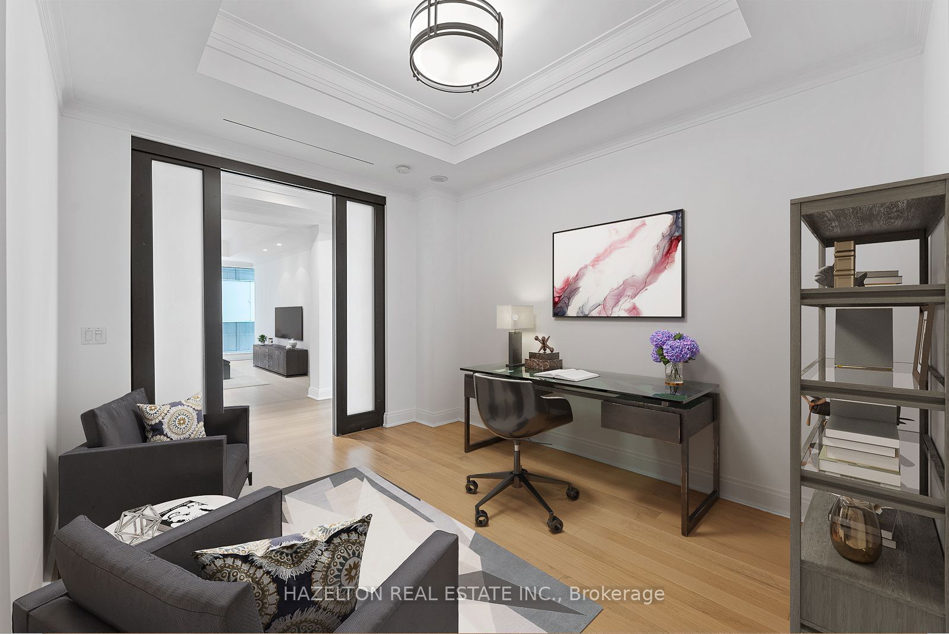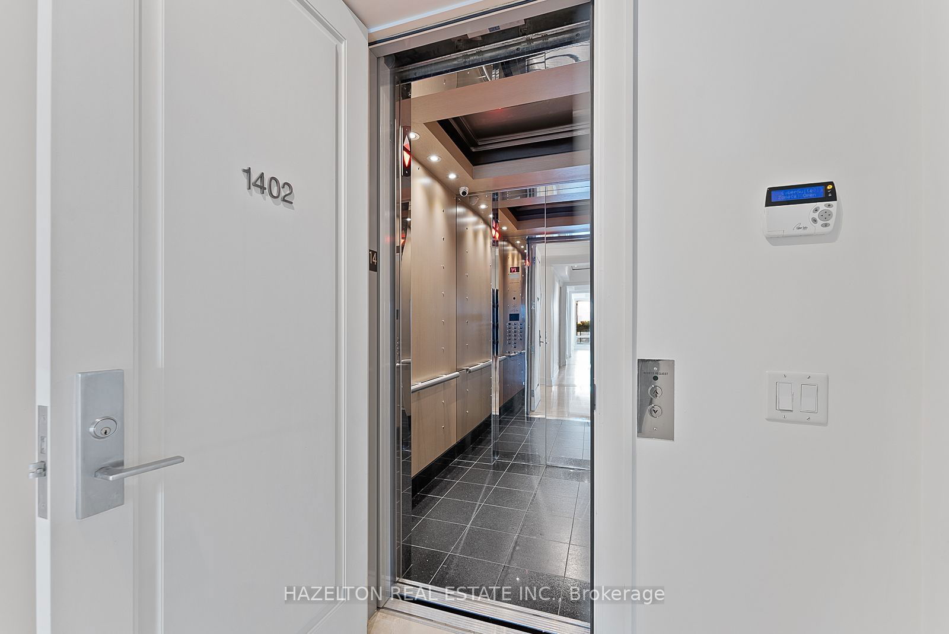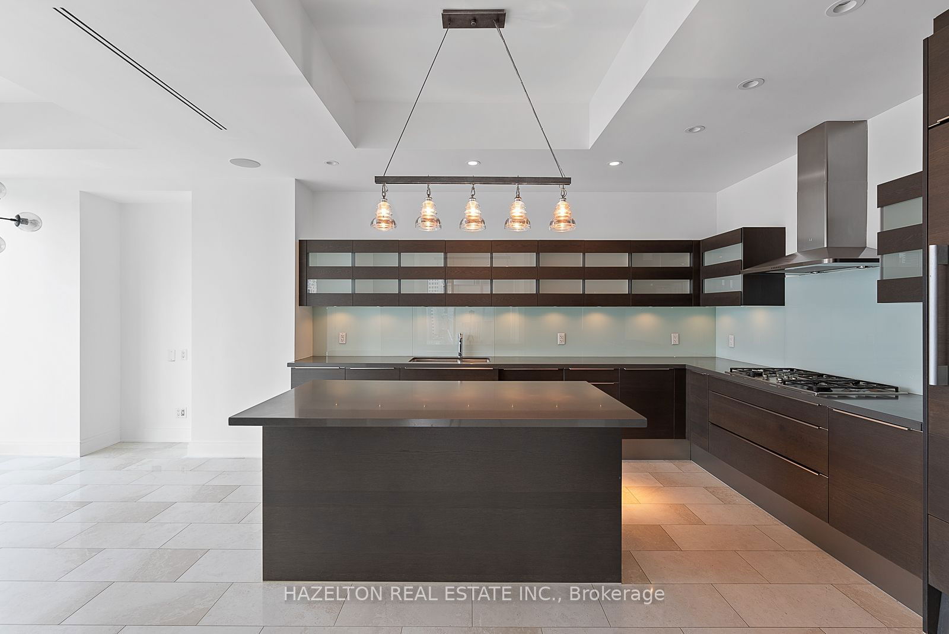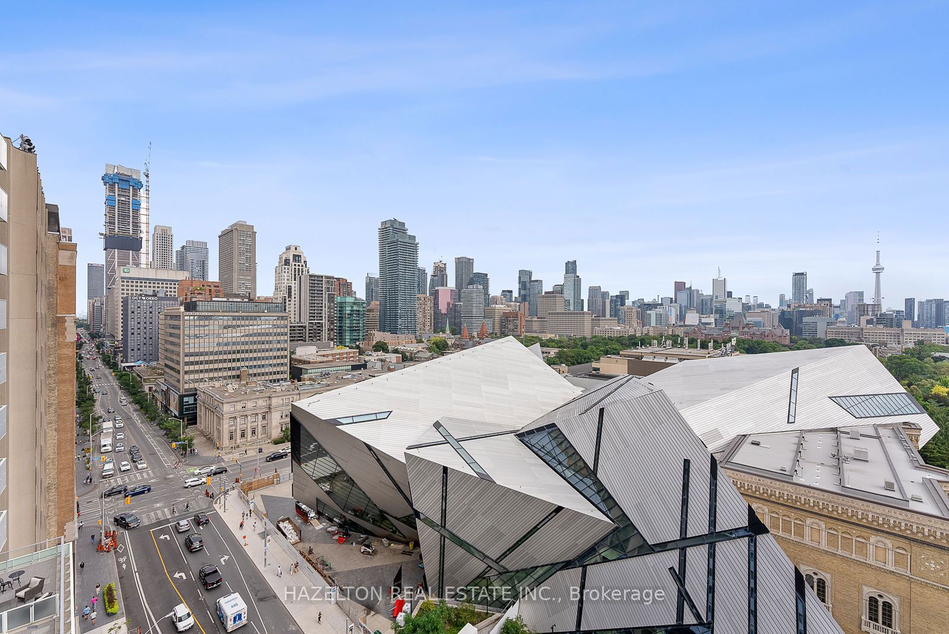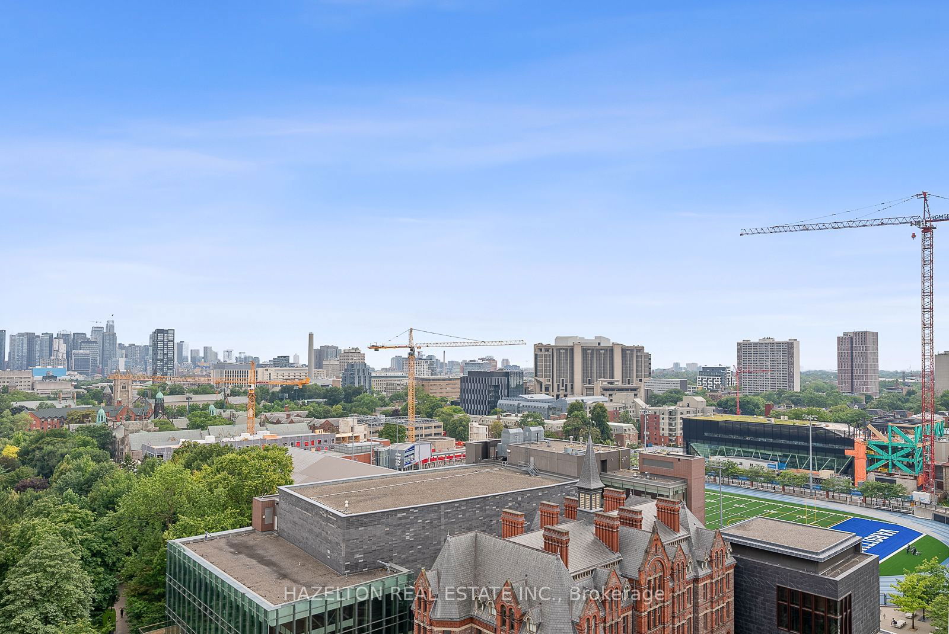Listing History
Unit Highlights
Utilities Included
Utility Type
- Air Conditioning
- Central Air
- Heat Source
- Gas
- Heating
- Heat Pump
Room Dimensions
About this Listing
Perfection on Bloor in the exquisite Museum House. Opposite the ROM, this bright south facing residence looks over Philosophers Walk and the whole downtown skyline...simple spectacular. Almost 2550 sq ft of well defined living space including an open living/dining room, huge eat in kitchen with floor to ceiling glass, an oversize family room plus a separate home office/library. Two bedrooms, both with spa like marble ensuites and generous closet space. Direct elevator access into your own foyer, hardwood floors throughout. Sensational large terrace extends your living space.
ExtrasBuilt in appliances, 24 hour concierge, valet parking, gym ,guest suite.2 car parking included. Just steps to the shopping and dining that Bloor/ Yorkville offers. Concierge and valet parking all included.
hazelton real estate inc.MLS® #C9418954
Amenities
Explore Neighbourhood
Similar Listings
Demographics
Based on the dissemination area as defined by Statistics Canada. A dissemination area contains, on average, approximately 200 – 400 households.
Price Trends
Building Trends At Museum House
Days on Strata
List vs Selling Price
Or in other words, the
Offer Competition
Turnover of Units
Property Value
Price Ranking
Sold Units
Rented Units
Best Value Rank
Appreciation Rank
Rental Yield
High Demand
Transaction Insights at 206 Bloor Street W
| 2 Bed | 2 Bed + Den | 3 Bed | |
|---|---|---|---|
| Price Range | No Data | $2,900,000 | No Data |
| Avg. Cost Per Sqft | No Data | $1,519 | No Data |
| Price Range | No Data | No Data | No Data |
| Avg. Wait for Unit Availability | 504 Days | 568 Days | 411 Days |
| Avg. Wait for Unit Availability | 312 Days | 426 Days | No Data |
| Ratio of Units in Building | 48% | 39% | 15% |
Transactions vs Inventory
Total number of units listed and leased in Annex



