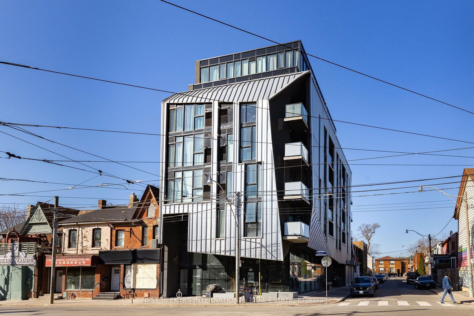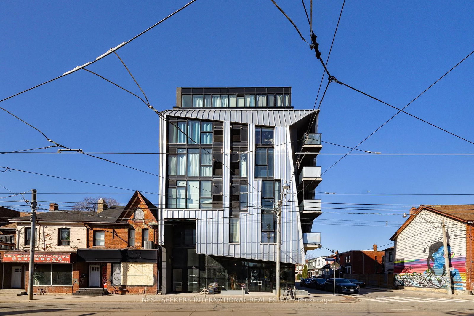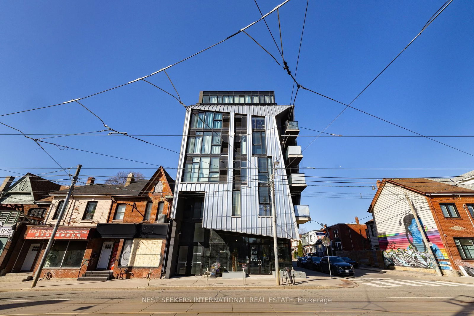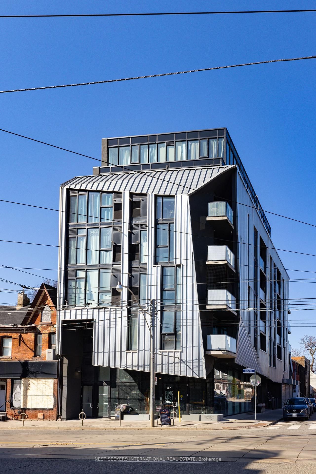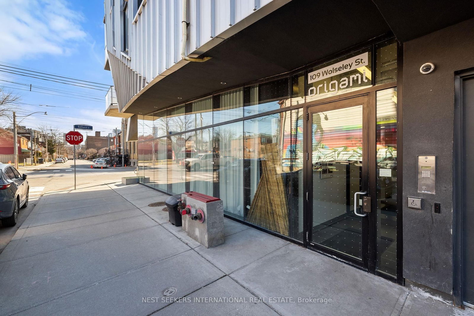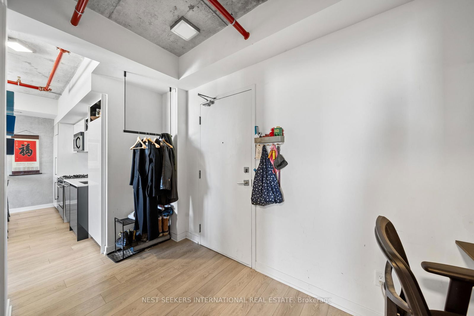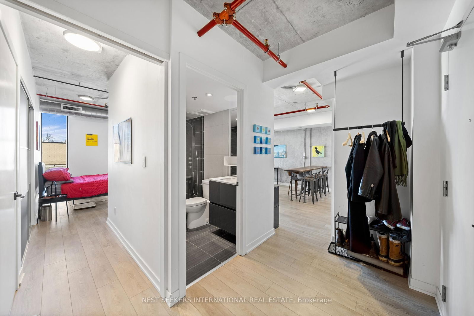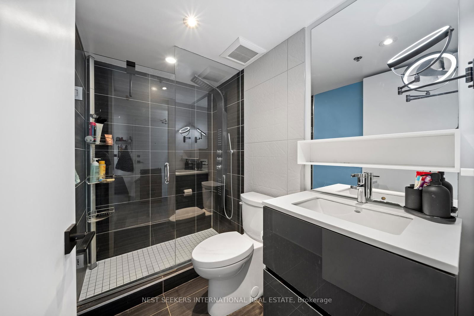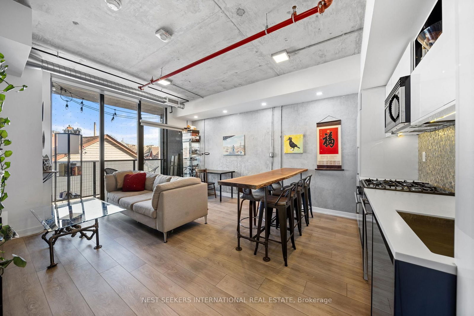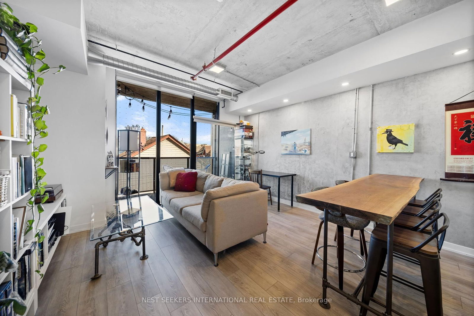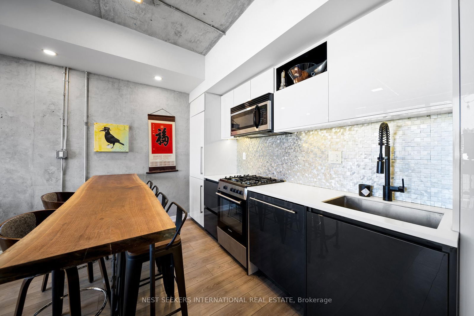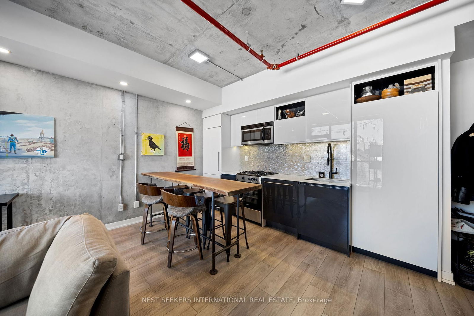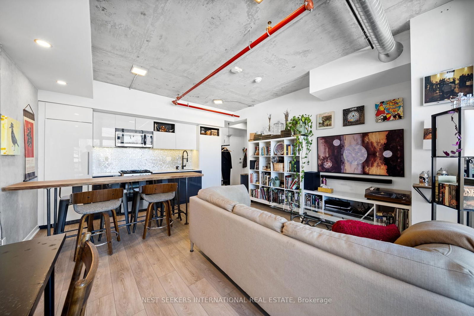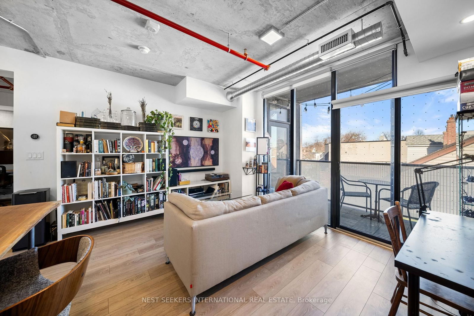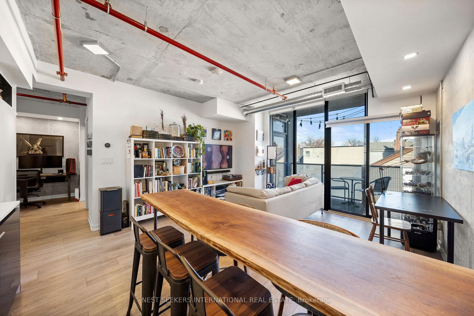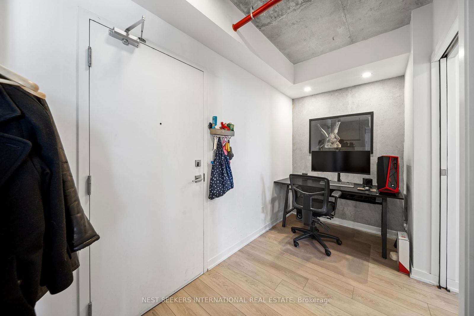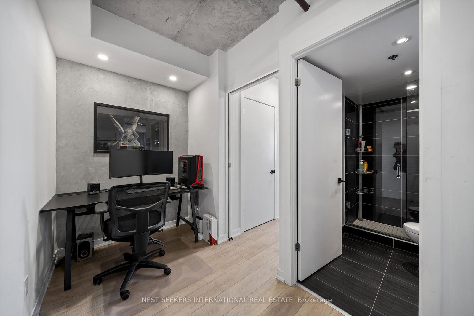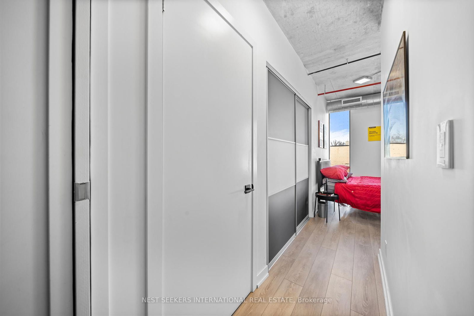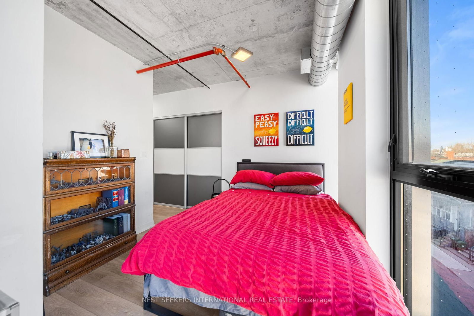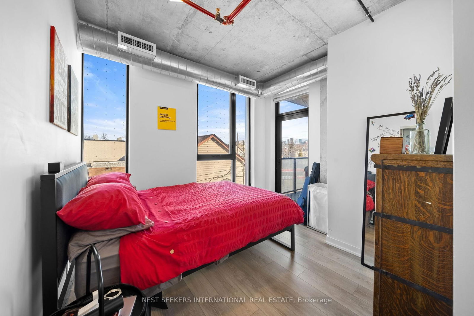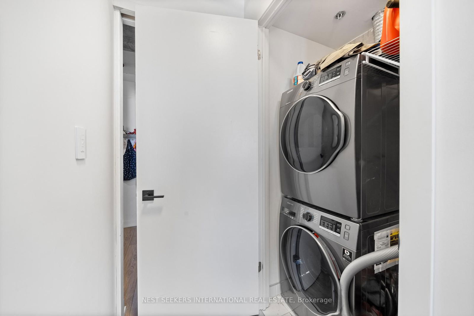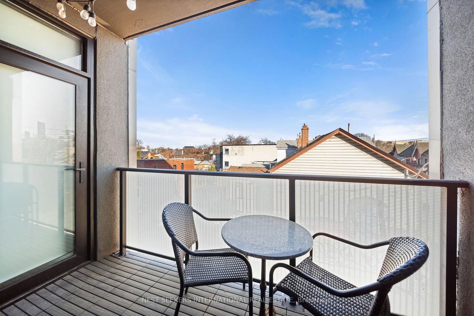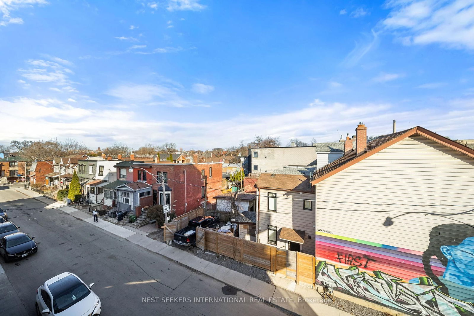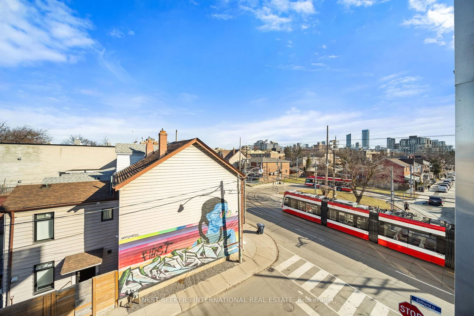303 - 109 Wolseley St
Listing History
Details
Ownership Type:
Condominium
Property Type:
Soft Loft
Possession Date:
May 1, 2025
Lease Term:
1 Year
Utilities Included:
No
Outdoor Space:
Enclosed/Solarium
Furnished:
No
Exposure:
North
Locker:
None
Laundry:
Main
Amenities
About this Listing
Boutique Loft in Trinity Bellwoods in the Origami Lofts an Award-Winning Design by Teeple Architects! This stunning boutique building, rarely offered, with only 23 units, is a staple in downtown Toronto. Ideal for a professional individual or couple looking for a long-term lease, is a spacious 1+1 bedroom, 1 bathroom, with a spa like glass shower, soft loft, providing 626 square feet of interior living space, plus a 51-square-foot balcony with a gas BBQ hookup. Featuring 9-foot ceilings, exposed concrete walls and ceilings, and floor-to-ceiling windows, this unit has a modern and airy feel with northern exposure. The open-concept kitchen is equipped with built in stainless steel appliances, a gas stove, sleek modern finishes & large pantry that doubles as a functional white board. Den area is perfect for a home office. The bedroom includes a custom-built walk-in closet with large windows, double walk out to the tree top level balcony & the light-coloured flooring throughout enhances the spaces contemporary aesthetic. Located in the heart of Trinity Bellwoods, this home is just steps from public transit, trendy shops, top-rated restaurants, charming cafes, and beautiful parks. Enjoy all the perks of city living in a highly sought-after neighbourhood & friendly community vibe!
ExtrasS/S Bromberg Gas Stove, Kitchenaid Fridge, Ge D/W, Ge Microwave + Fan, Samsung W+D, DesignerCoat Hanger + W/I Closet, Elfs, Remote Controlled Lighting, Washer & Dryer, Custom RollerShades, Nest Thermostat. BBQs allowed.
nest seekers international real estateMLS® #C12039536
Fees & Utilities
Utilities Included
Utility Type
Air Conditioning
Heat Source
Heating
Room Dimensions
Living
Walkout To Balcony, hardwood floor, Large Window
Dining
Combined with Living, Open Concept, Large Window
Kitchen
Built-in Appliances, Pantry, Stone Counter
Den
Open Concept, hardwood floor, Combined Walkoutffice
Primary
Walkout To Balcony, Walk-in Closet, Windows Floor to Ceiling
Similar Listings
Explore Trinity Bellwoods
Commute Calculator
Mortgage Calculator
Demographics
Based on the dissemination area as defined by Statistics Canada. A dissemination area contains, on average, approximately 200 – 400 households.
Building Trends At Origami Lofts
Days on Strata
List vs Selling Price
Offer Competition
Turnover of Units
Property Value
Price Ranking
Sold Units
Rented Units
Best Value Rank
Appreciation Rank
Rental Yield
High Demand
Market Insights
Transaction Insights at Origami Lofts
| Studio | 1 Bed | 1 Bed + Den | 2 Bed + Den | |
|---|---|---|---|---|
| Price Range | No Data | No Data | $520,000 | No Data |
| Avg. Cost Per Sqft | No Data | No Data | $695 | No Data |
| Price Range | No Data | No Data | No Data | No Data |
| Avg. Wait for Unit Availability | No Data | 534 Days | 318 Days | No Data |
| Avg. Wait for Unit Availability | No Data | 1043 Days | 471 Days | No Data |
| Ratio of Units in Building | 10% | 27% | 50% | 14% |
Market Inventory
Total number of units listed and leased in Trinity Bellwoods
