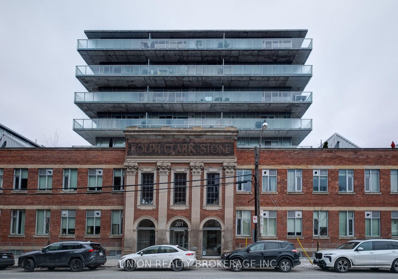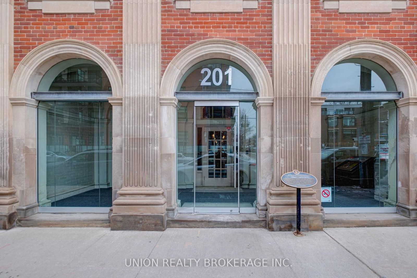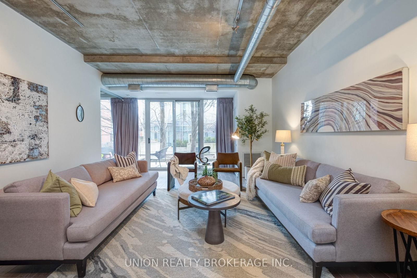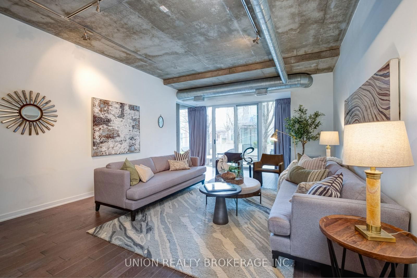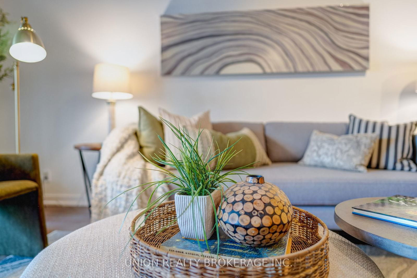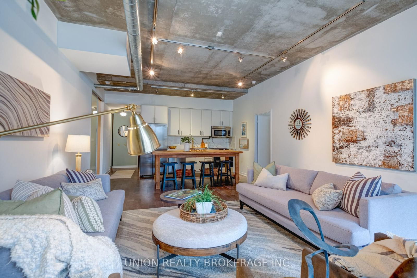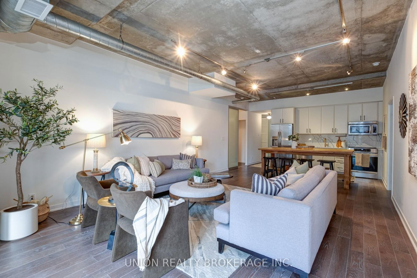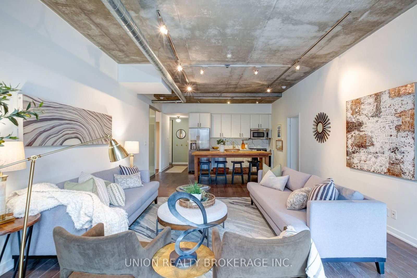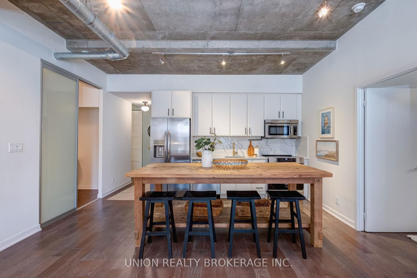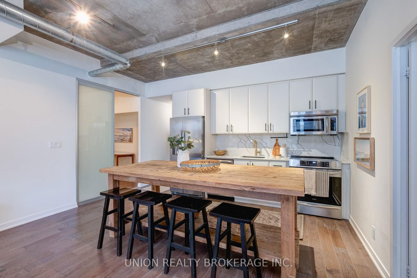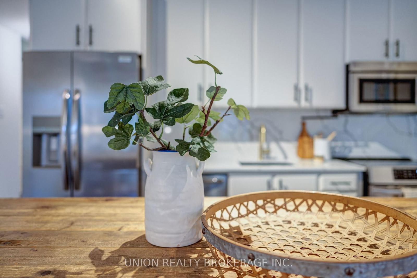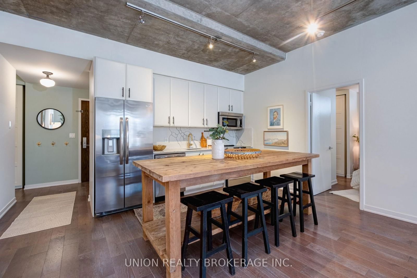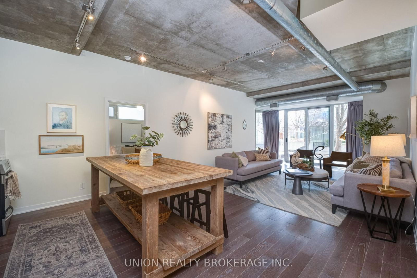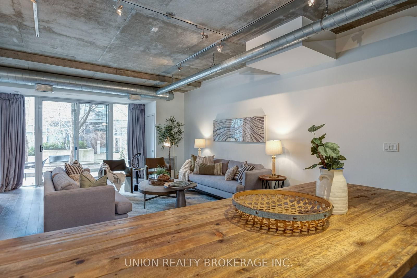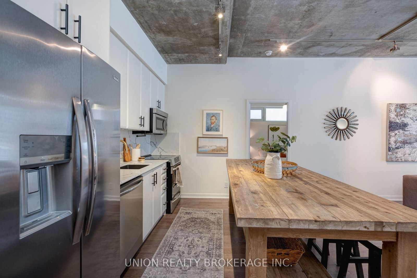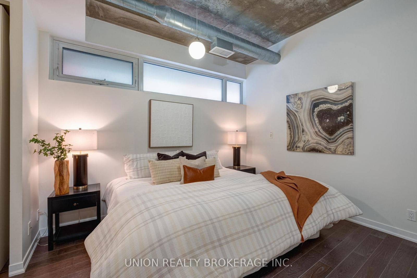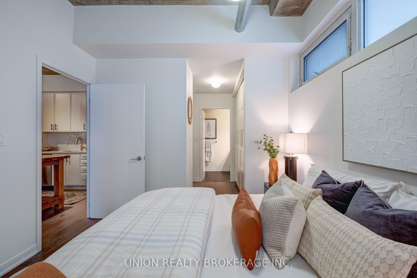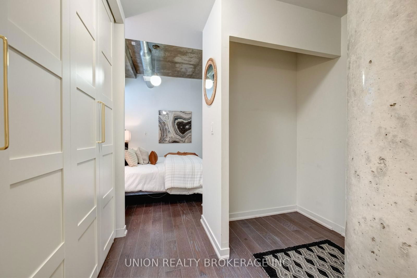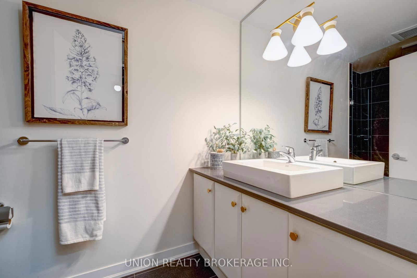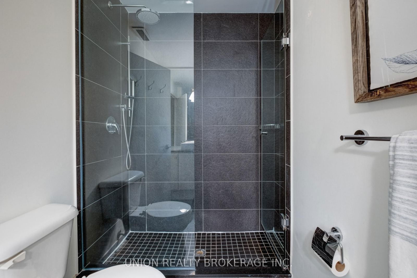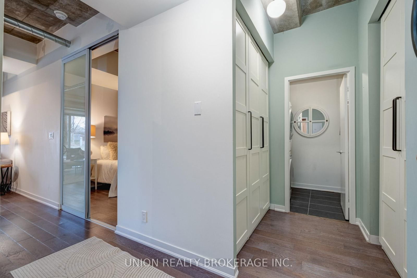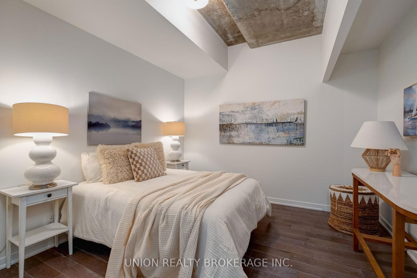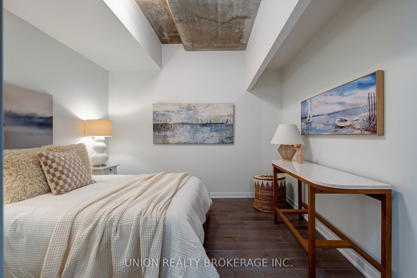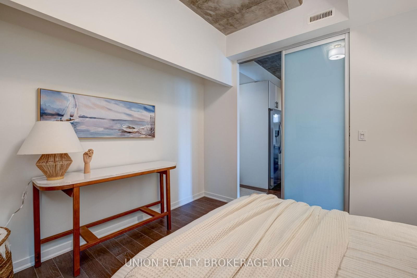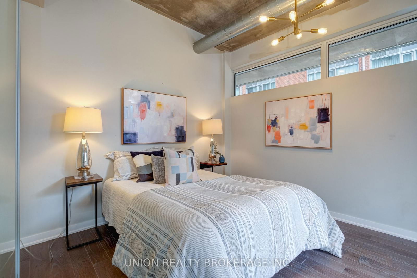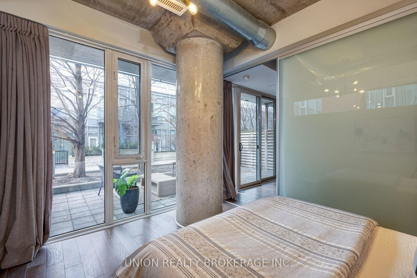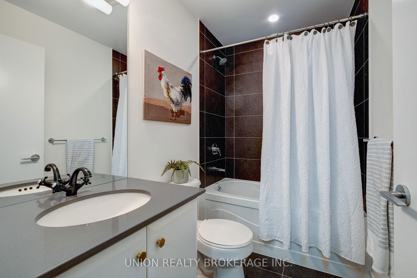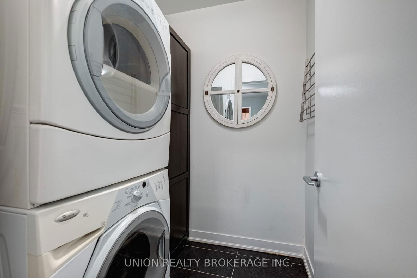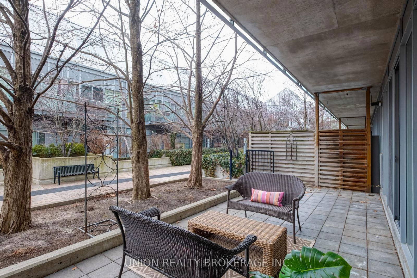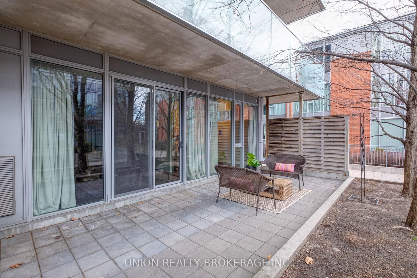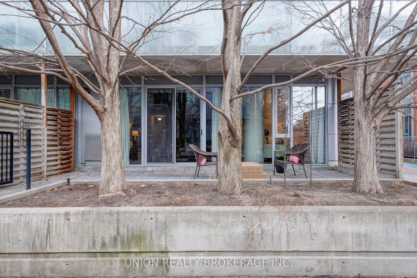105 - 201 Carlaw Ave
Listing History
Details
Ownership Type:
Condominium
Property Type:
Hard Loft
Maintenance Fees:
$1,094/mth
Taxes:
$5,393 (2025)
Cost Per Sqft:
$984/sqft
Outdoor Space:
Terrace
Locker:
Owned
Exposure:
South
Possession Date:
Immediately/Flexible
Laundry:
Main
Amenities
About this Listing
Rare Opportunity in The Printing Factory Loft Building! This stunning 1423 sq ft 3-bedroom unit is nestled in an incredible, sought-after neighborhood, offering the perfect blend of style, comfort, and convenience. Step into sun-soaked, open-concept living spaces that are tailor-made for entertaining, with room to host friends and family effortlessly. Continue the festivities or enjoy a morning coffee on your leafy, expansive ground-level terrace overlooking the quiet private courtyard: an outdoor oasis. The gourmet eat-in kitchen features stainless steel appliances, ample cabinetry, and a modern layout, ideal for culinary enthusiasts. The spacious living room offers plenty of versatility, with enough room to incorporate a formal dining area if desired. Retreat to the generous primary suite, complete with two closets and a sleek 3-piece ensuite for ultimate comfort.Additional highlights: Two parking spaces and a Locker for extra storage. This gem combines boutique charm with functional living. Don't miss your chance to call it home! **EXTRAS** ***Two Owned Parking Spots***overlooking private courtyard****
ExtrasFridge, Stove, Dishwasher, Washer, Dryer, all electric light fixtures
union realty brokerage inc.MLS® #E12074676
Fees & Utilities
Maintenance Fees
Utility Type
Air Conditioning
Heat Source
Heating
Room Dimensions
Kitchen
hardwood floor, Open Concept, Stainless Steel Appliances
Living
hardwood floor, Open Concept, Combined with Dining
Dining
hardwood floor, Open Concept, Combined with Living
Primary
hardwood floor, Walk-in Closet, 3 Piece Ensuite
2nd Bedroom
hardwood floor, with W Closet, Sliding Doors
3rd Bedroom
hardwood floor, Windows Floor to Ceiling, Sliding Doors
Similar Listings
Explore Leslieville | South Riverdale
Commute Calculator
Mortgage Calculator
Demographics
Based on the dissemination area as defined by Statistics Canada. A dissemination area contains, on average, approximately 200 – 400 households.
Building Trends At The Printing Factory
Days on Strata
List vs Selling Price
Offer Competition
Turnover of Units
Property Value
Price Ranking
Sold Units
Rented Units
Best Value Rank
Appreciation Rank
Rental Yield
High Demand
Market Insights
Transaction Insights at The Printing Factory
| 1 Bed | 1 Bed + Den | 2 Bed | 2 Bed + Den | 3 Bed | |
|---|---|---|---|---|---|
| Price Range | $622,000 - $729,000 | No Data | $930,000 - $1,210,000 | $1,050,000 | $1,460,000 |
| Avg. Cost Per Sqft | $1,084 | No Data | $962 | $839 | $1,230 |
| Price Range | $2,249 - $3,250 | $2,600 - $5,820 | $3,150 - $4,350 | No Data | $3,600 |
| Avg. Wait for Unit Availability | 36 Days | 120 Days | 70 Days | 563 Days | 146 Days |
| Avg. Wait for Unit Availability | 41 Days | 172 Days | 129 Days | No Data | 1511 Days |
| Ratio of Units in Building | 56% | 9% | 22% | 5% | 10% |
Market Inventory
Total number of units listed and sold in Leslieville | South Riverdale
