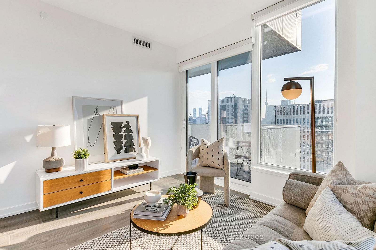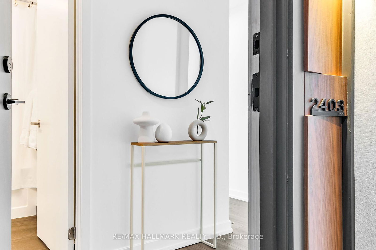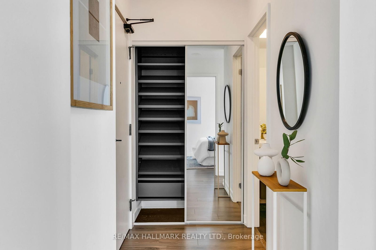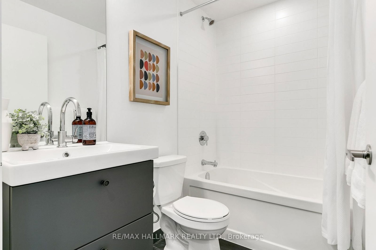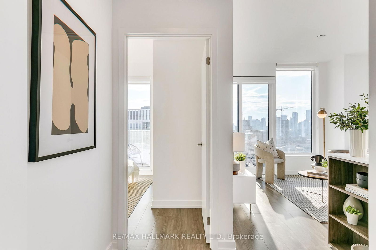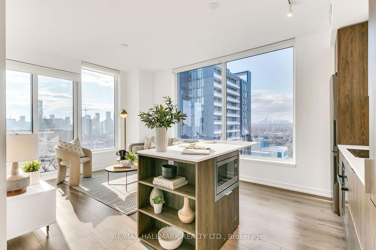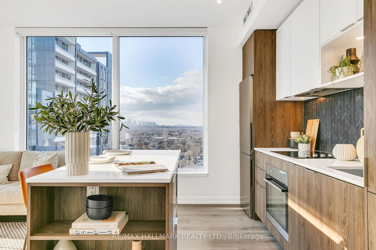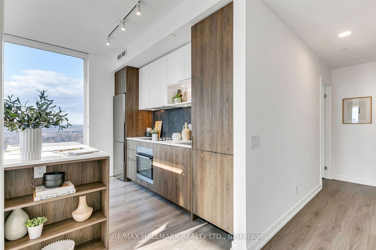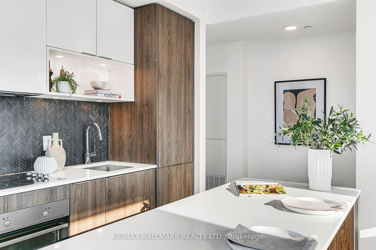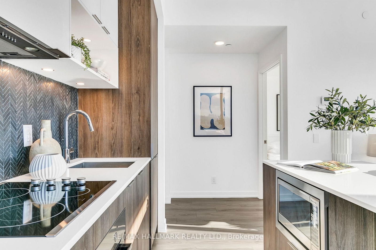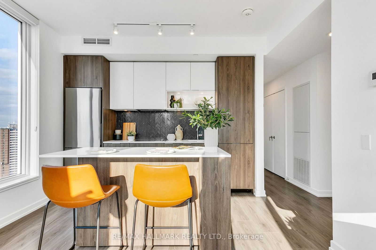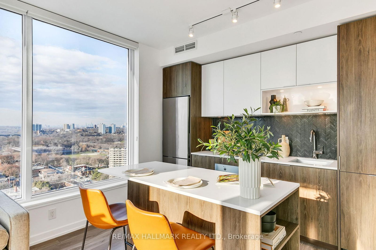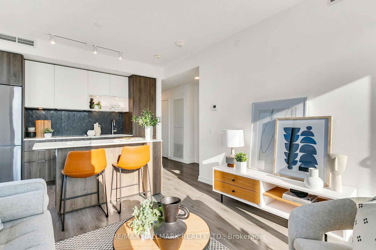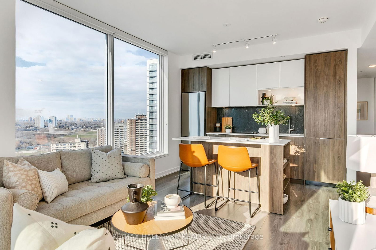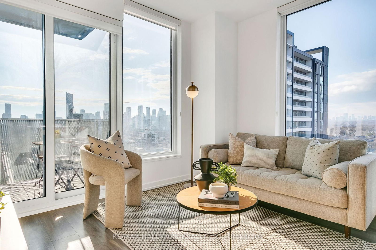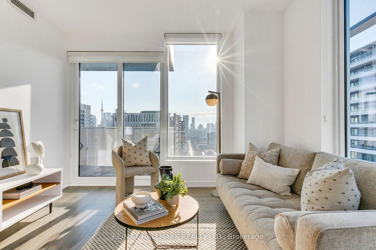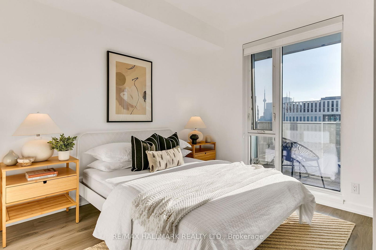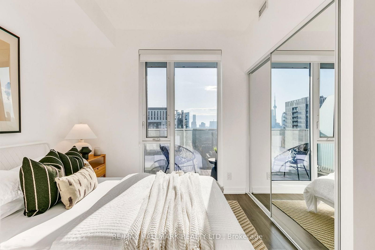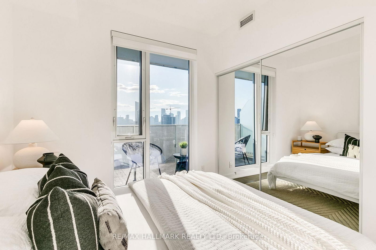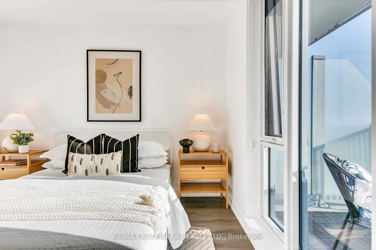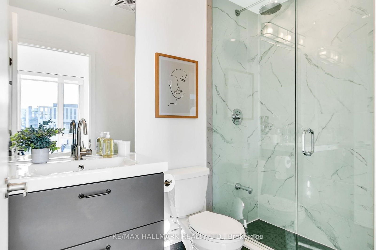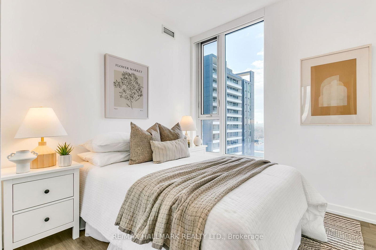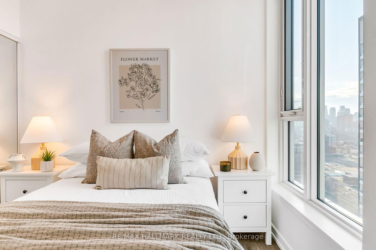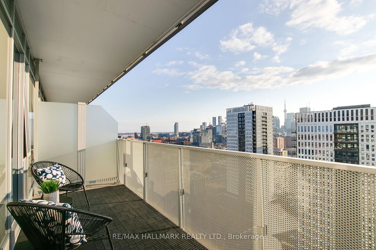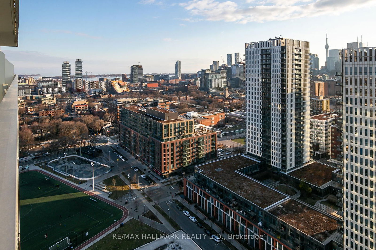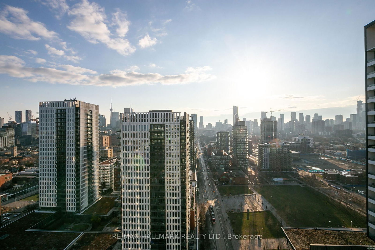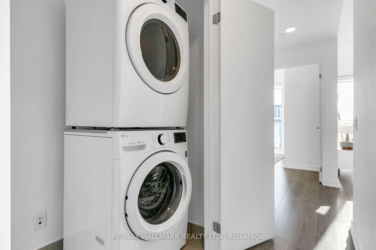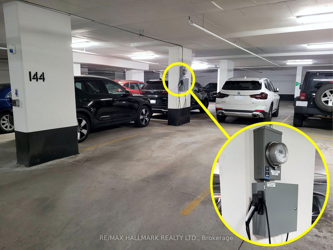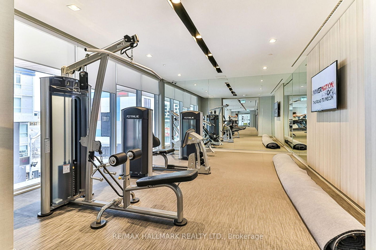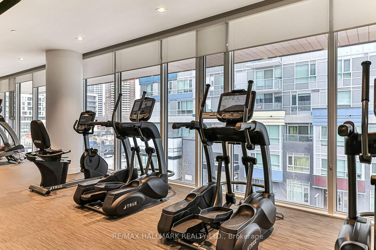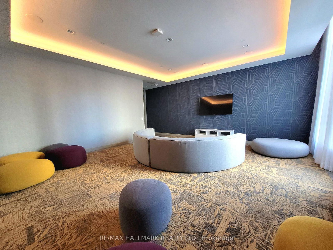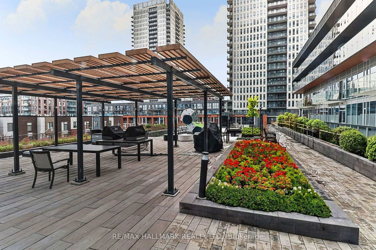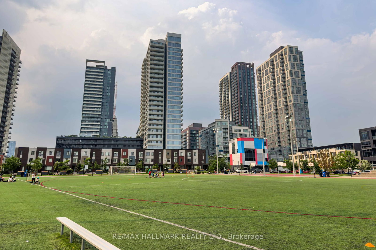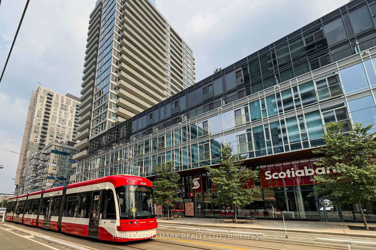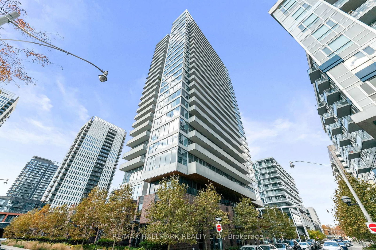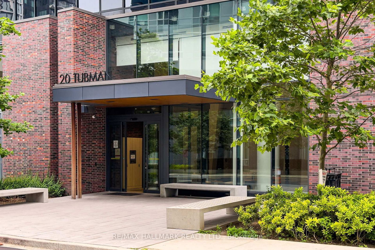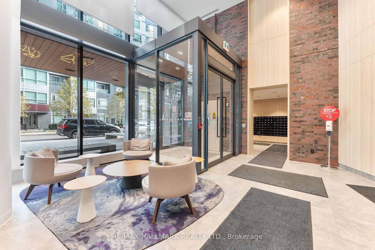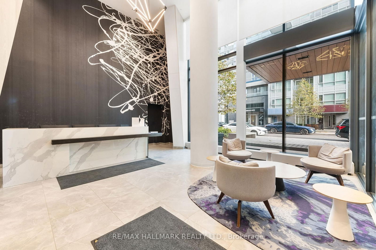2403 - 20 Tubman Ave
Listing History
Details
Property Type:
Condo
Maintenance Fees:
$646/mth
Taxes:
$3,562 (2024)
Cost Per Sqft:
$1,000/sqft
Outdoor Space:
Balcony
Locker:
Owned
Exposure:
West
Possession Date:
30/60/TBD
Amenities
About this Listing
Welcome to Suite 2403 at The Wyatt! A bright, modern 2-bedroom, 2-bathroom home in the vibrant heart of the city. This spacious 740 sq ft suite + 104 sq ft balcony, offers breathtaking views of the CN Tower & city skyline. The thoughtfully designed split floor plan comfortably fits queen-sized beds in both bedrooms. Start your day with a workout in the fully equipped gym, then grab a coffee from nearby Sumach Espresso or Cafe Zuzu, paired perfectly with a fresh pastry from Le Beau Croissanterie right at the building's base. Greet the friendly 24-hour concierge before stepping out to explore the city's energy, with easy access to Dundas, Queen, King, and College transit lines. For longer trips, your private EV charger and quick access to the DVP and Gardiner make travel effortless. Entertain friends in the buildings exceptional amenities, including indoor and outdoor lounges, a theatre room, meeting rooms, climbing wall, kid's area, community garden, outdoor BBQs, fitness and yoga studios, and more. This fantastic community is just steps from a soccer field, ice rink, basketball court, aquatic centre, and the Daniel Spectrum, offering an unbeatable urban lifestyle.
ExtrasIncludes live EV parking space, full-sized locker, fridge, stove, dishwasher, microwave, stacked (front load) washer & dryer, roller blinds and electric light fixtures.
re/max hallmark realty ltd.MLS® #C12082651
Fees & Utilities
Maintenance Fees
Utility Type
Air Conditioning
Heat Source
Heating
Room Dimensions
Foyer
Closet, 4 Piece Bath, Pot Lights
Living
Walkout To Balcony, Sw View, Combined with Dining
Dining
Laminate, Open Concept, Combined with Living
Kitchen
Quartz Counter, Centre Island, Stainless Steel Appliances
Primary
3 Piece Ensuite, Windows Floor to Ceiling, Mirrored Closet
2nd Bedroom
Mirrored Closet, Laminate, North View
Similar Listings
Explore Regent Park
Commute Calculator
Mortgage Calculator
Demographics
Based on the dissemination area as defined by Statistics Canada. A dissemination area contains, on average, approximately 200 – 400 households.
Building Trends At The Wyatt Condos
Days on Strata
List vs Selling Price
Offer Competition
Turnover of Units
Property Value
Price Ranking
Sold Units
Rented Units
Best Value Rank
Appreciation Rank
Rental Yield
High Demand
Market Insights
Transaction Insights at The Wyatt Condos
| Studio | 1 Bed | 1 Bed + Den | 2 Bed | 2 Bed + Den | 3 Bed | |
|---|---|---|---|---|---|---|
| Price Range | $407,500 - $435,000 | $530,000 | $585,000 - $610,000 | $735,000 - $790,000 | No Data | $990,000 - $1,002,000 |
| Avg. Cost Per Sqft | $1,200 | $849 | $975 | $1,023 | No Data | $906 |
| Price Range | $1,795 - $2,000 | $2,000 - $2,250 | $2,250 - $2,900 | $2,800 - $3,400 | $3,850 | $3,800 |
| Avg. Wait for Unit Availability | 154 Days | 64 Days | 49 Days | 54 Days | 1215 Days | 261 Days |
| Avg. Wait for Unit Availability | 47 Days | 21 Days | 22 Days | 21 Days | 273 Days | 100 Days |
| Ratio of Units in Building | 11% | 26% | 29% | 28% | 3% | 6% |
Market Inventory
Total number of units listed and sold in Regent Park
