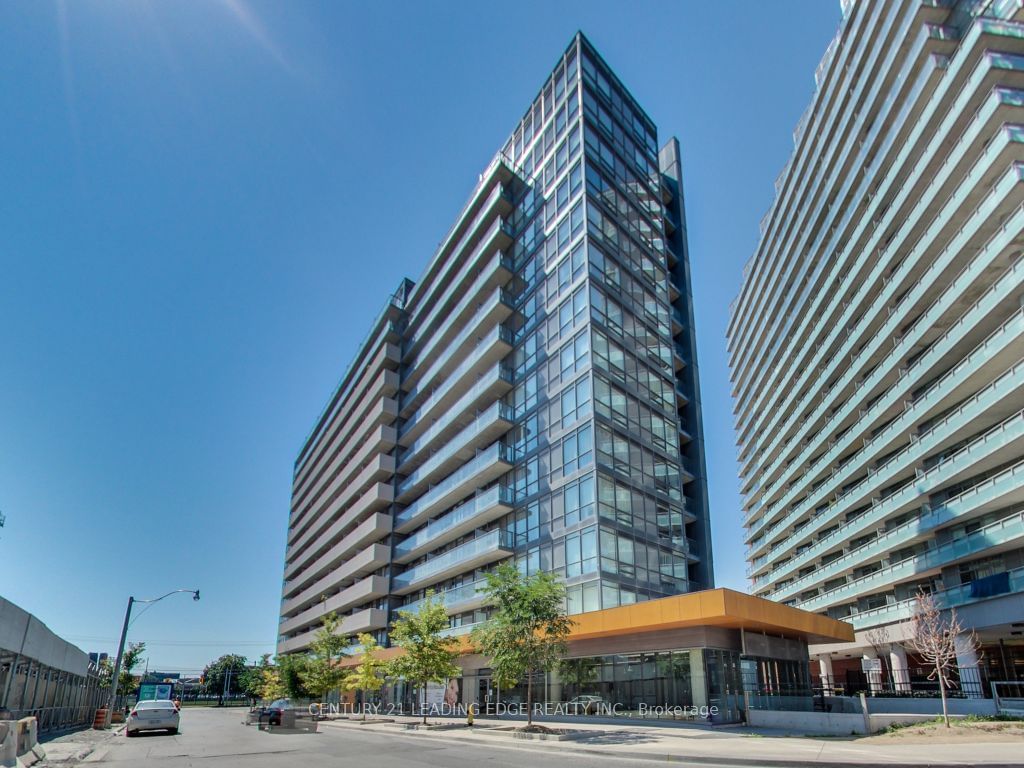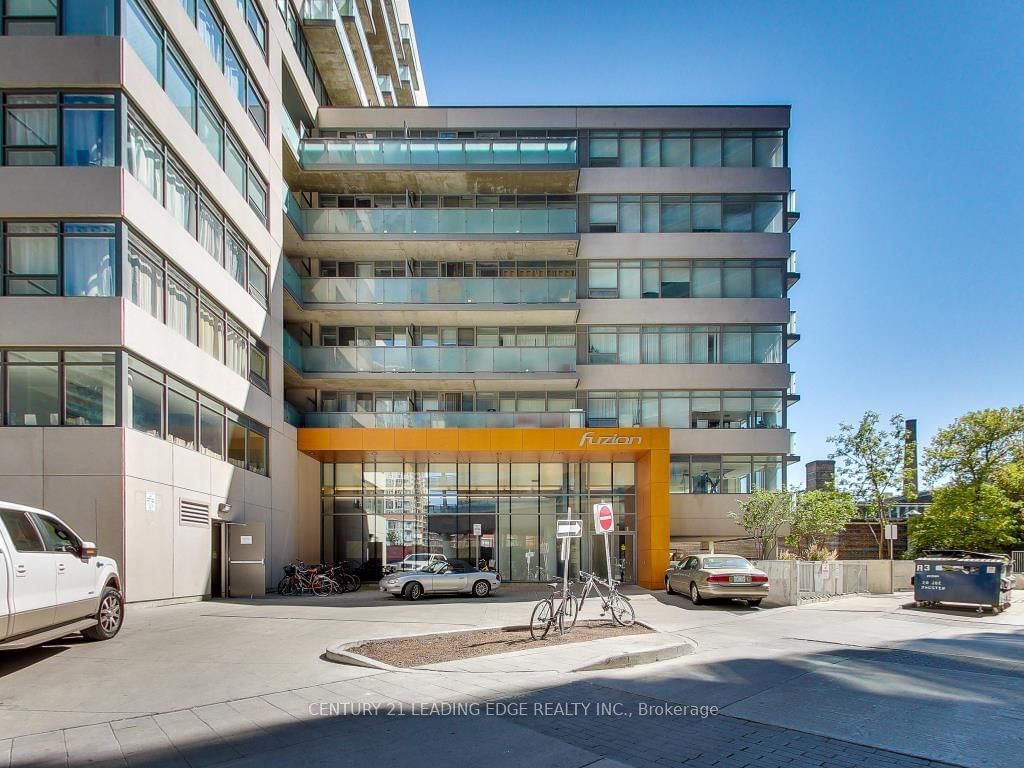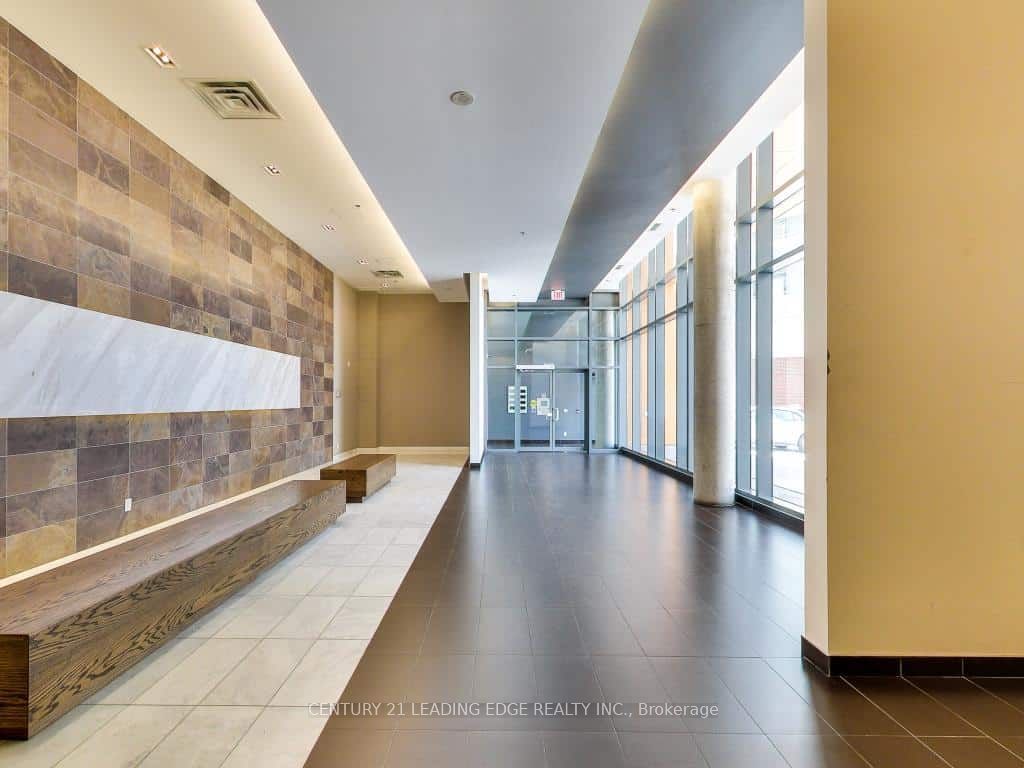313 - 20 Joe Shuster Way
Listing History
Unit Highlights
Maintenance Fees
Utility Type
- Air Conditioning
- Central Air
- Heat Source
- Gas
- Heating
- Forced Air
Room Dimensions
About this Listing
Welcome to this bright and spacious corner unit, offering breathtaking panoramic views of the lake! This modern 2-bedroom condo boasts over 600 sqft of living space, featuring an open-concept layout with a large balcony that overlooks the picturesque baseball diamond park and serene lake views. The stylish kitchen is equipped with stainless steel appliances, sleek backsplash, and laminate flooring throughout.Located steps away from the TTC, this unit is perfectly situated for those who want to enjoy the best of downtown living with trendy Liberty Village, King Street, Queen Street, and the Financial and Entertainment Districts just minutes away. Whether it's shopping at boutique stores, dining at chic restaurants, or easy access to schools and the Gardiner Expressway, this location has it all.This newly built condo includes 1 parking space and a locker, offering both convenience and comfort in a sought-after neighborhood. Dont miss this excellent opportunity to own a condo with stunning views and everything you need right at your doorstep!
ExtrasStainless Steel Fridge, Stove, B/I Dishwasher, B/I Microwave, Washer/ Dryer, All Elf. Under-Mount Sink/Designer Back Splash In Kitchen. Buyer To Verify All Measurements.
century 21 leading edge realty inc.MLS® #C9386526
Amenities
Explore Neighbourhood
Similar Listings
Demographics
Based on the dissemination area as defined by Statistics Canada. A dissemination area contains, on average, approximately 200 – 400 households.
Price Trends
Maintenance Fees
Building Trends At Fuzion
Days on Strata
List vs Selling Price
Offer Competition
Turnover of Units
Property Value
Price Ranking
Sold Units
Rented Units
Best Value Rank
Appreciation Rank
Rental Yield
High Demand
Transaction Insights at 20 Joe Shuster Way
| Studio | 1 Bed | 1 Bed + Den | 2 Bed | |
|---|---|---|---|---|
| Price Range | No Data | $446,000 | $560,000 | $550,500 - $579,000 |
| Avg. Cost Per Sqft | No Data | $1,082 | $820 | $851 |
| Price Range | No Data | $1,995 - $2,300 | $2,500 - $2,600 | $2,450 - $3,250 |
| Avg. Wait for Unit Availability | No Data | 58 Days | 68 Days | 42 Days |
| Avg. Wait for Unit Availability | No Data | 30 Days | 56 Days | 26 Days |
| Ratio of Units in Building | 1% | 35% | 23% | 42% |
Transactions vs Inventory
Total number of units listed and sold in South Parkdale









